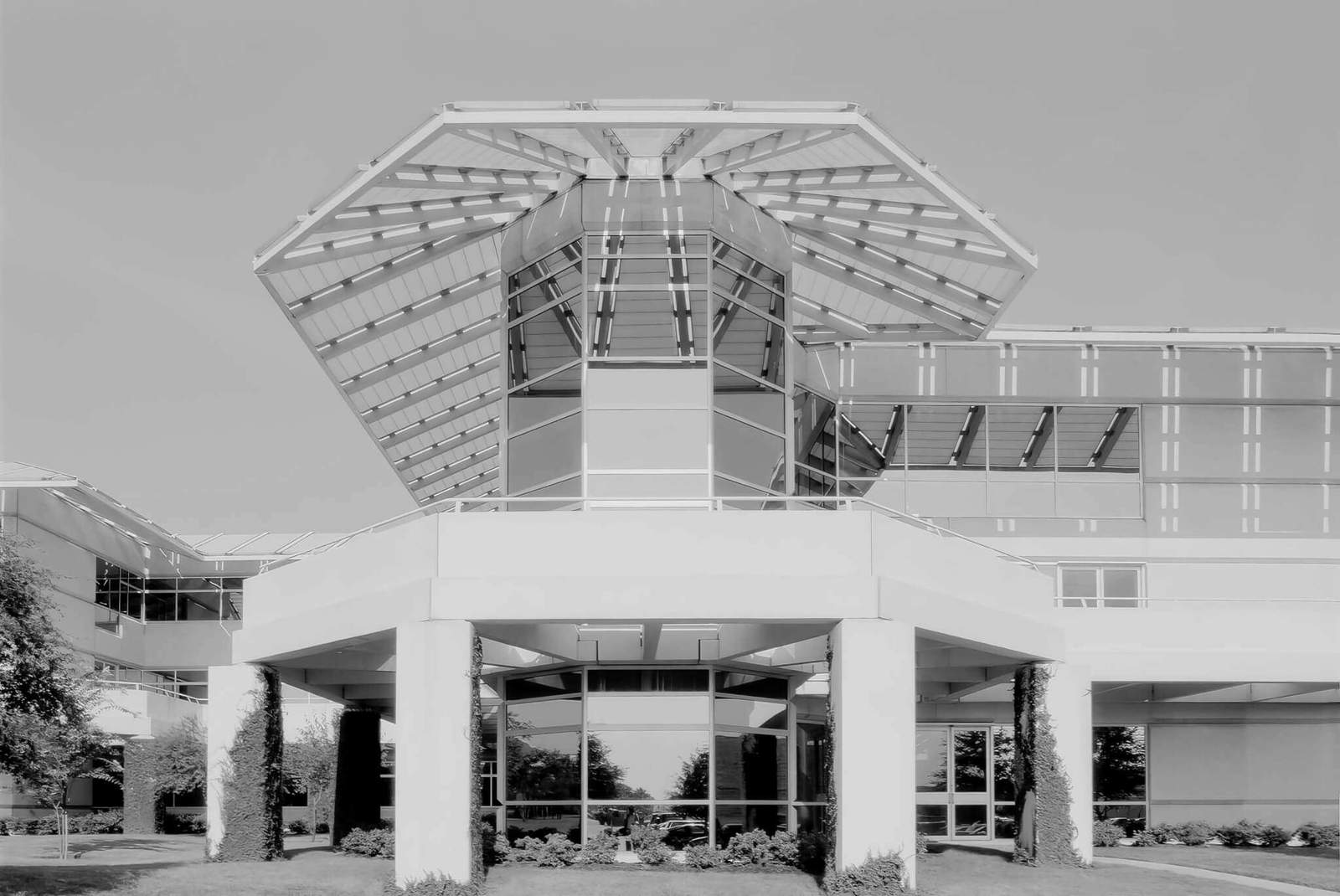Conceived in 1979 by architect Kevin Roche, the former corporate headquarters of petroleum giant Conoco along Interstate 10 in Houston is a self-contained office environment modeled after a fishing village, with a large lagoon at its center and bridges spanning over ponds and grassy areas. The campus’s future became uncertain when ConocoPhillips (the Phillips name was added in 2002, when Conoco merged with Phillips Petroleum) moved just across the highway to a new headquarters complex, which opened in 2018. In early 2022, it was announced that Midway, a Houston-based real estate development firm, had purchased the 63-acre campus. Late last year, Midway shared a first look at their vision for Roche’s unique design with its announcement of a new mixed-use project dubbed the Watermark District at Woodcreek. The effort will add new office space, residential, retail, and restaurants around the perimeter of the site.
The former ConocoPhillips complex in Houston falls under the typology of a technoburb, a term coined by Robert Fishman in Bourgeois Utopias to describe the development in the late 20th century on the outskirts of cities, particularly those around major roadways. As an entity the technoburb is self-sufficient in its nature, so as its occupants have everything they need within its perimeters.
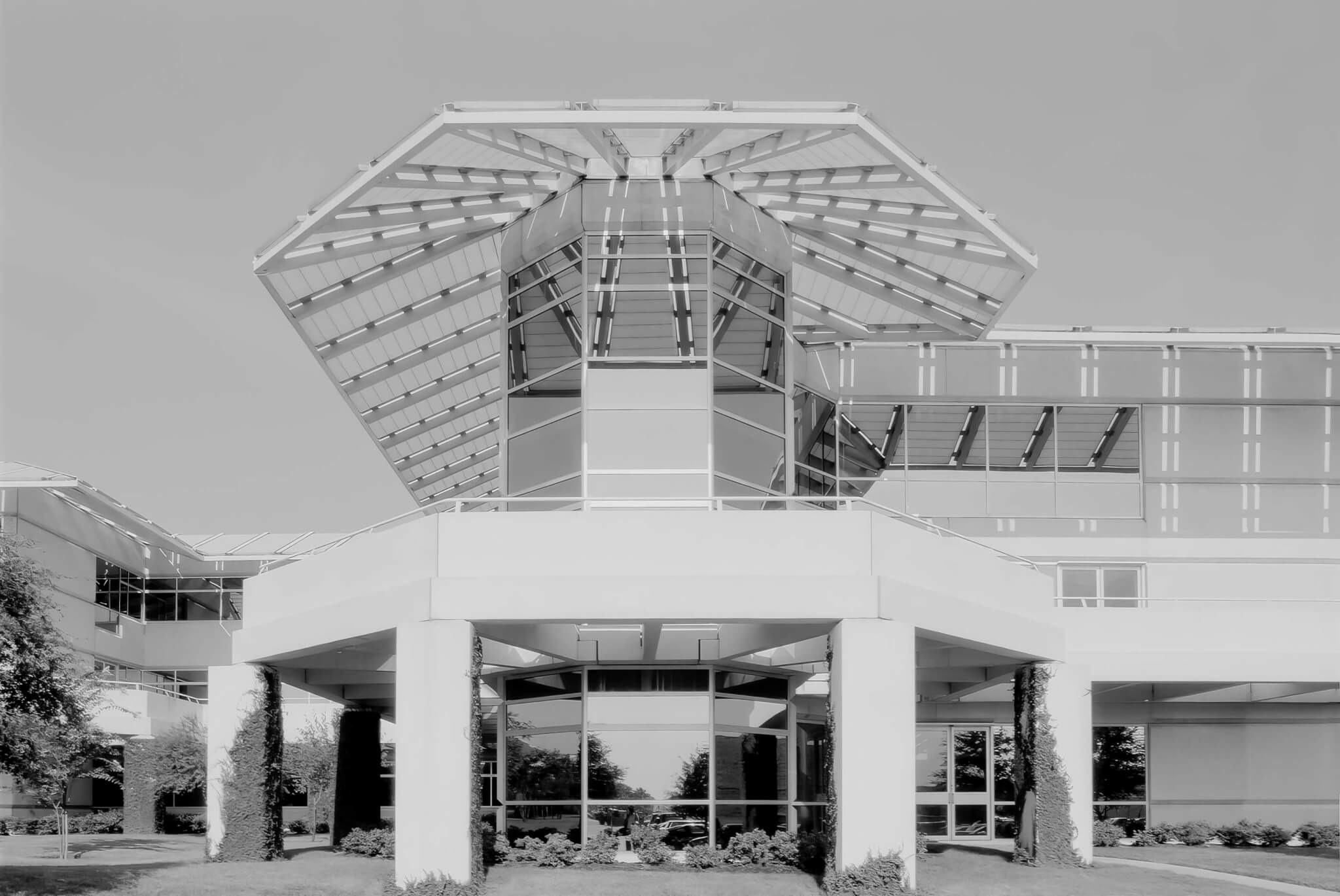
During his career, Pritzker Prize–winning, modernist architect Roche, of the firm Kevin Roche John Dinkeloo and Associates, designed nearly 40 corporate headquarters, including the former ConocoPhillips headquarters, which was completed in 1984. Located within Houston’s Energy Corridor, the campus neighbors other large energy companies including Shell, Exxon, and Amaco.
Roche’s original design comprises 16 buildings arranged in five groups, with an additional service structure situated at the center of the complex. Roche spoke with employees to understand what they wanted in their office environment, they wanted a place with domestic qualities and views out onto nature. While much of the complex is programmed as office (and garden) space, the central service building combines parking facilities, a gym, a computer center, staff cafeterias, a credit union, and a travel agency under one roof.
Previously, the campus was extended with a West Campus addition designed by Pickard Chilton with Kendall/Heaton as the architect of record, OJB as the landscape architect, and PDR handling interiors.
ConocoPhillips first announced its plans to vacate the expansive 1.3 million-square-feet site in 2017 and moved its operations to a new campus south of Interstate 10. Buildings At the time, the Roche-designed complex was sold to another oil company, Occidental Petroleum, which planned to use it as its headquarters until merged with Anadarko Petroleum in 2019, upon which it sold the complex to real estate firm Howard Hughes. Midway purchased the campus in late 2021 for $25 million.
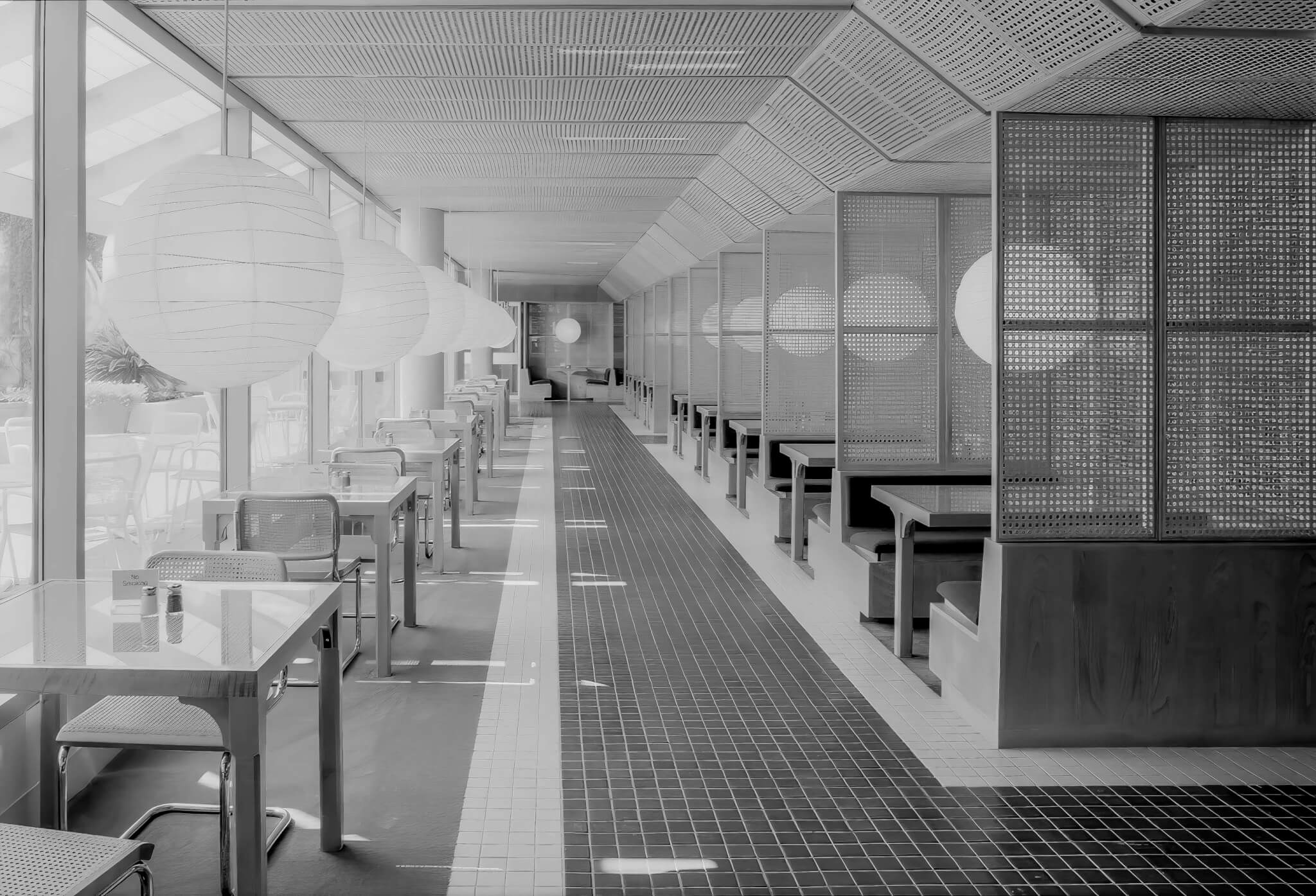
Recognizing that a post-pandemic workforce prefers low-rise, low-density workspaces, as opposed to the high-density office towers, the plan proposed by Midway reduces the original 1.3 million-square-foot site down to 650,000 square feet, while repurposing the remaining space to accommodate other uses.
Under Midway’s proposal, the former campus’s 100,000-square-foot fitness center—containing a full-size basketball court, an Olympic-sized saltwater swimming pool, and a soccer field—will be remodeled. In addition to the indoor wellness offerings, there are onsite walking and biking paths, including access to the Terry Hershey Park’s network of trails along Buffalo Bayou. The site is immediately south of the Addicks Dam, which retains runoff from the Katy Prairie to the northwest, protecting downstream communities and downtown Houston from flooding. The retention area, Addicks Reservoir, also includes a range of outdoor recreation activities.
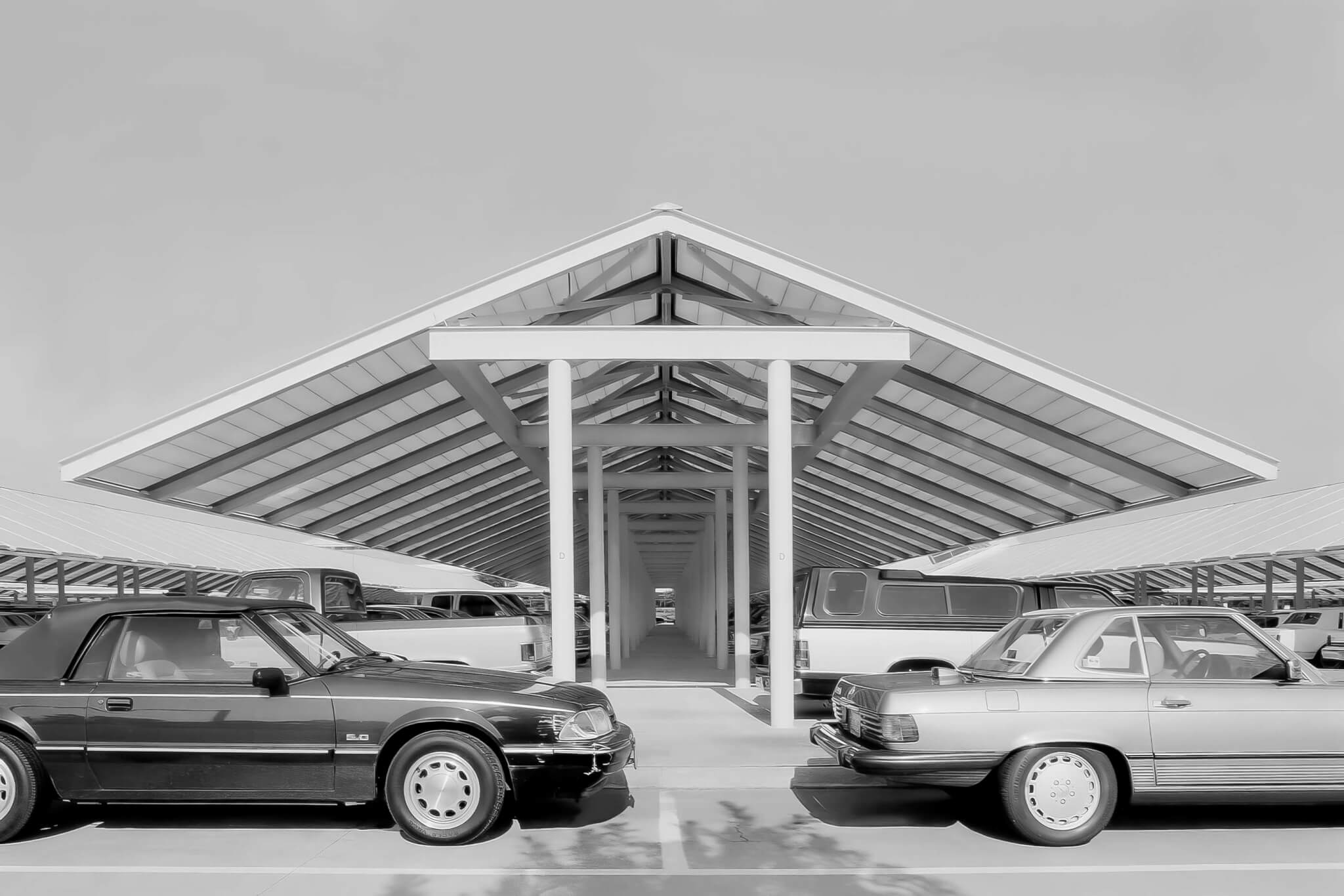
Other existing buildings on the campus will be reworked to accommodate multifamily apartments and a boutique hotel for business trips and other extended stays. As reported by the Houston Chronicle, the buildings slated to house the residential units and hotel will be refaced. Currently, all the structures on the site top out at three stories, as was Roche’s original design intention, though Midway is looking into whether any of the existing buildings is able to structurally withstand additional floors to allow for more residential space.
Midway Chairman and CEO Bradley Freels told the Houston Chronicle that just how many residential units would be on the Watermark campus has yet to be nailed down, as for the proposed boutique hotel it will house between 140 and 160 rooms. The proposal also includes bringing in six to seven restaurants, cafes, and bars—boasting waterfront views—for business and leisure purposes.
Midway previously created CITYCENTRE, a 2 million-square-foot development in western Houston which opened in 2009. The company is currently building the first phase of East River, a project to develop a 150-acre former industrial site along Buffalo Bayou just east of downtown Houston.
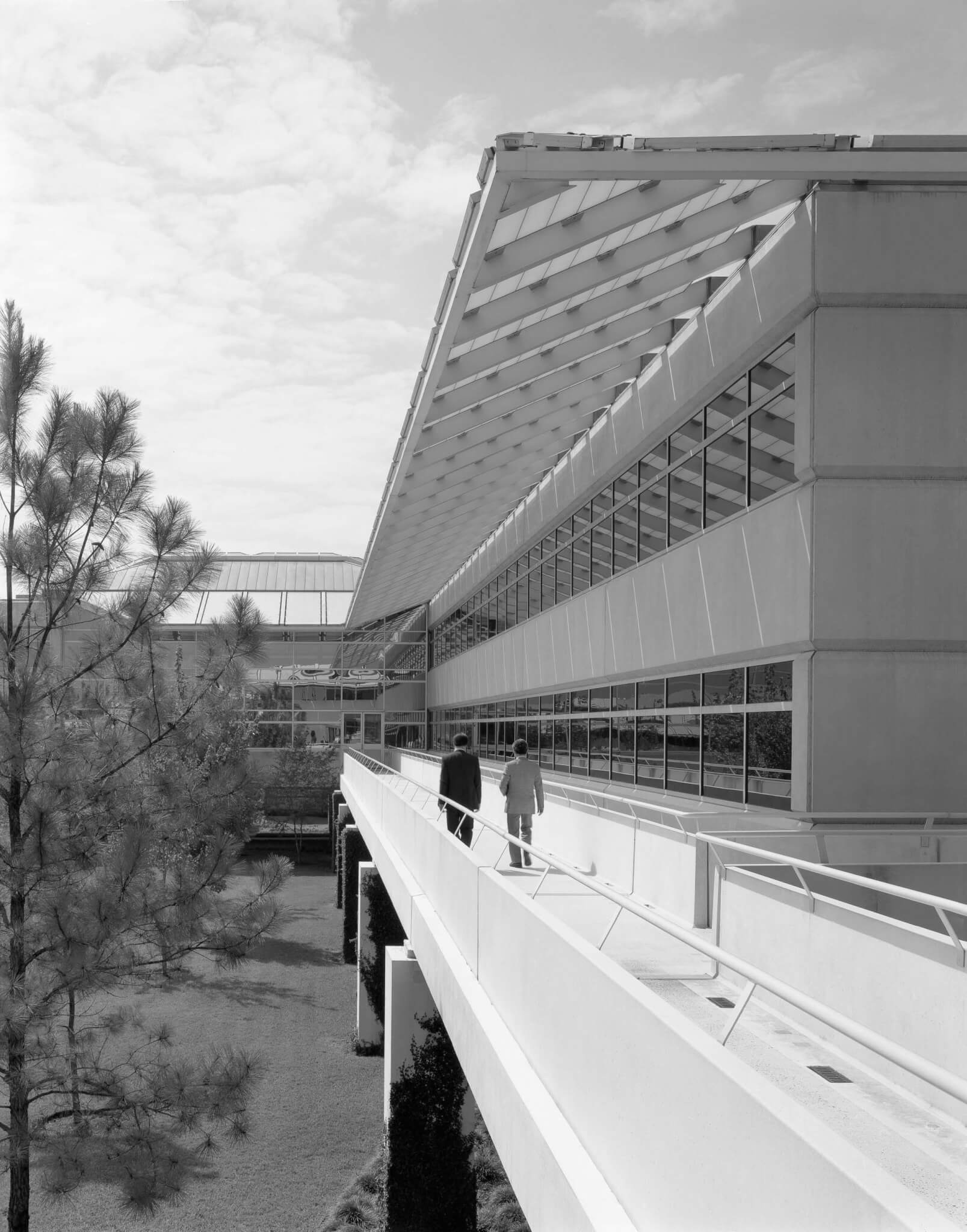
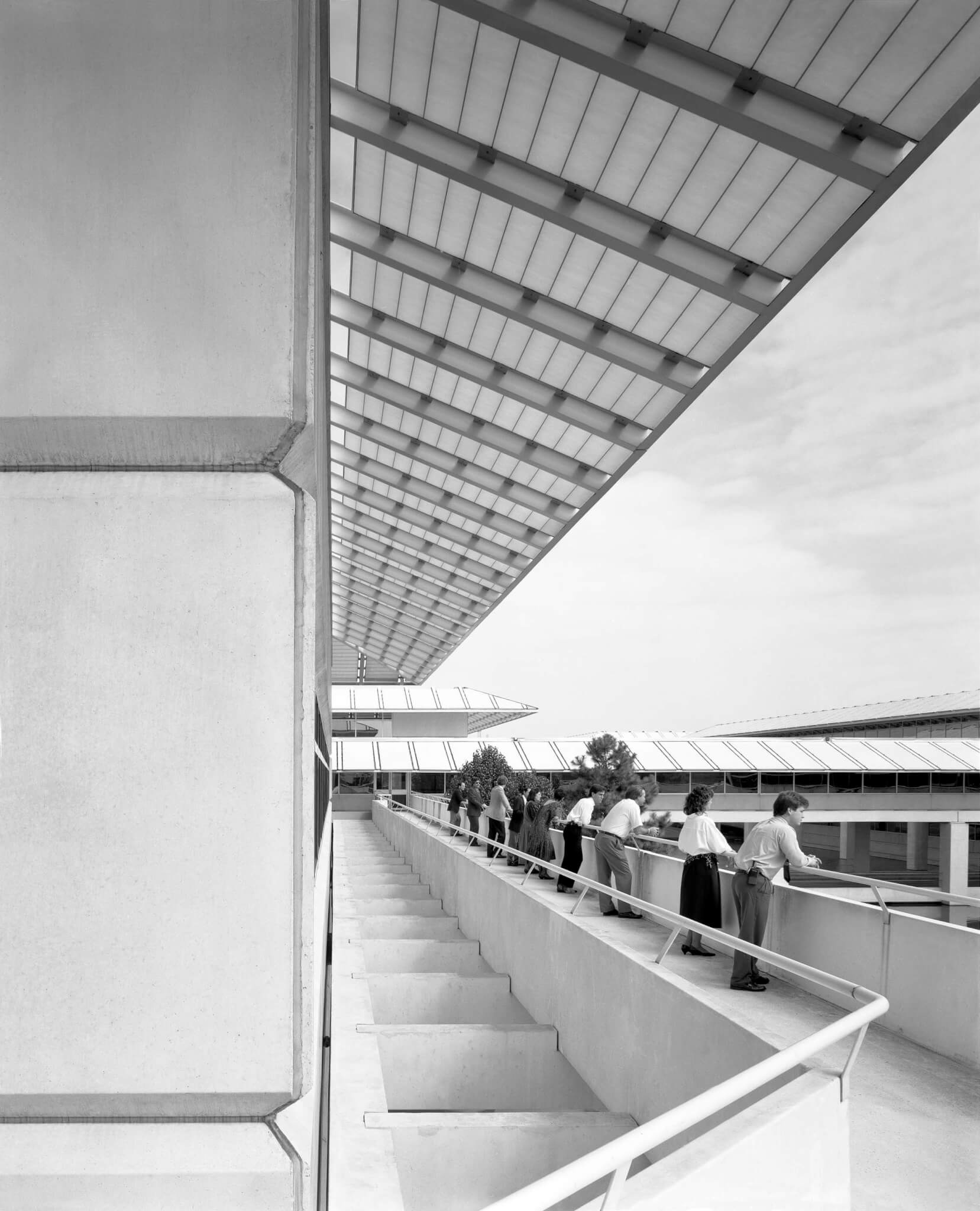
In reusing several of the site’s existing buildings, Midway hopes to drastically reduce the project’s carbon footprint while still maintaining elements of Roche’s forward-thinking office park concept.
“At Midway, we are passionate about building remarkable places that endure, and sustainability is at the forefront of our approach,” said Chairman and CEO of Midway Brad Freels in a statement. “Watermark is a prime example of our future-oriented mindset. It’s an urbanization of the suburban experience in one of the fastest growing regions in Houston. We look forward to introducing a thoughtful and environmentally friendly mixed-use environment that not only sets the stage for future growth and innovation in the area but also brings the West Houston community together for generations to come.”
When the complex was initially designed, Roche and the former ConocoPhillips headquarters were heralded for their sustainable and future-oriented approach. Roche’s design responded to the hot Texas sun and heat with an awning system made from a translucent fiberglass sandwich panel that projects outward from the walls to control light entering the indoors. Archival images from 1989 by Houston architectural photographer Paul Hester, reproduced here, showcase that concern, in addition to documenting the building’s interior and parking structure to the east of the complex. (The latter, it seems, will be removed to make way Midway’s improvements.) Houston architect William F. Stern, writing in Cite 32, commented that “what was formerly dull, empty land along a noisy freeway is now a peaceful park with a series of handsome structures straddling a lake, within a sculpted landscape of grass and trees.”
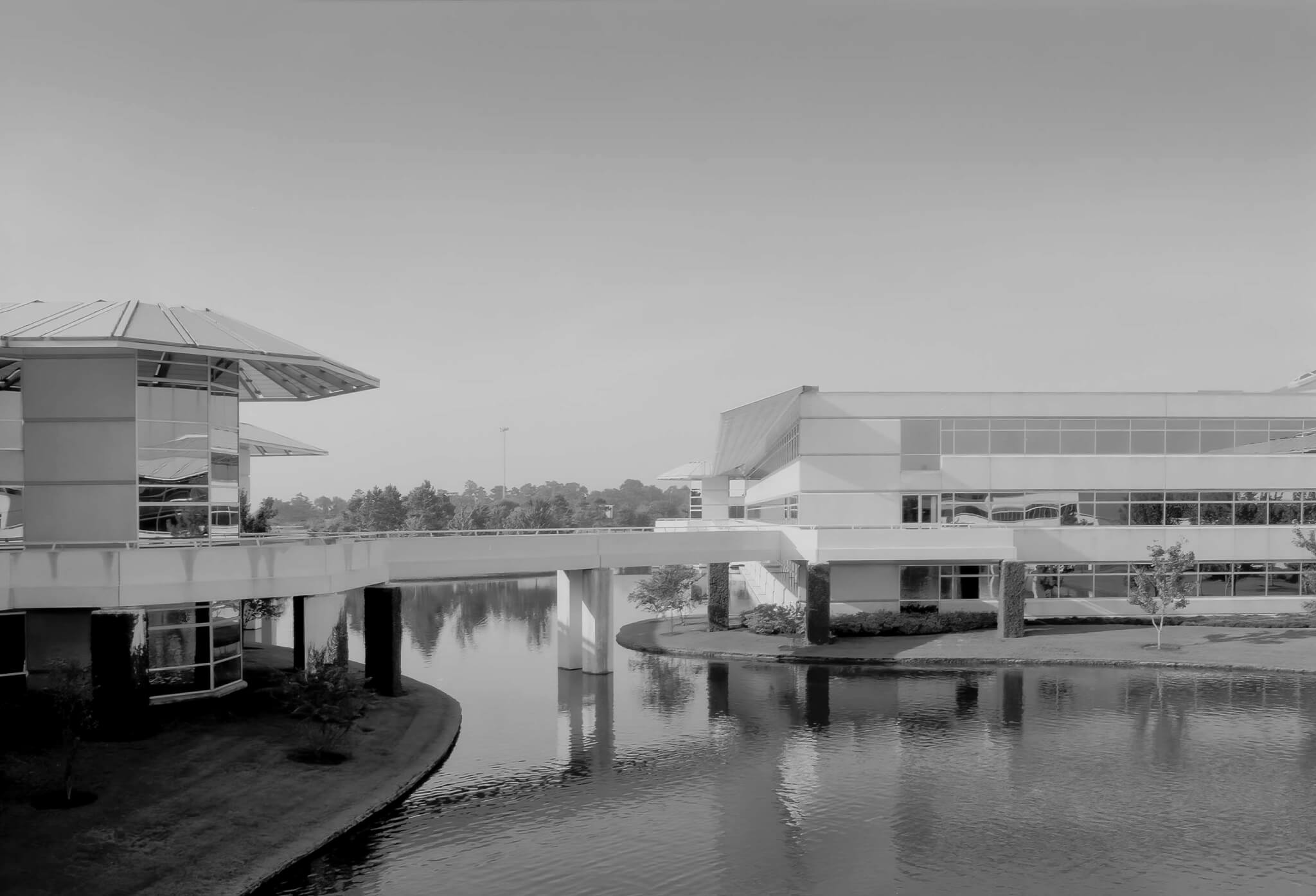
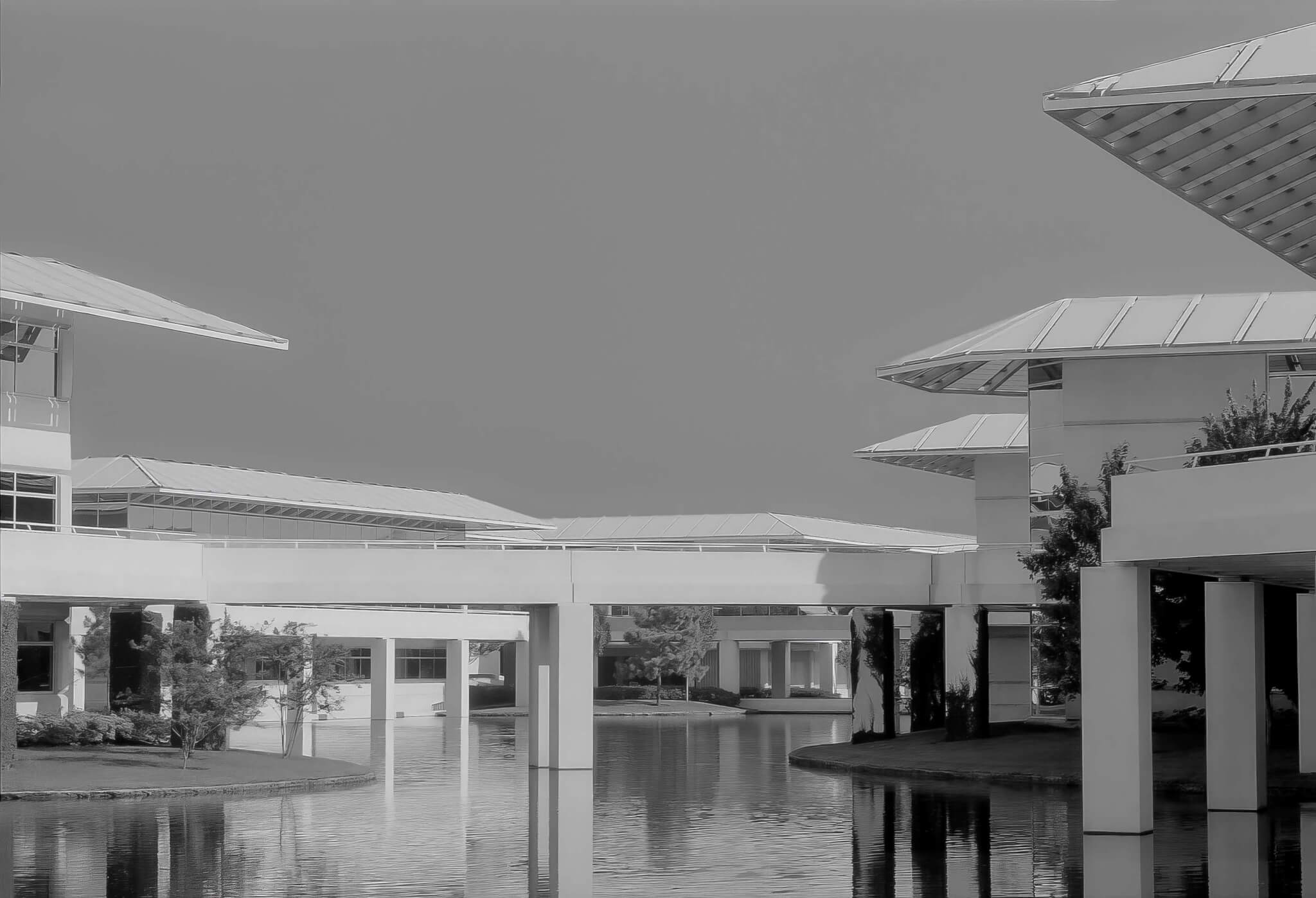
Like Roche, Midway is doing its part to ensure the project’s sustainability: The developer has partnered with 374Water, a technology company that works on wastewater management systems. Using the company’s AirSCWO technology, the mixed-use campus will convert its water and food waste into clean water, energy, and minerals. Likewise, more than 500 existing trees will be preserved on the site, along with 20 acres of green space and nine acres of lakes.
Working with Midway on the Watermark are OJB Landscape Architecture, Jacobs, and PDR. Construction on the mixed-use development will begin this year.

