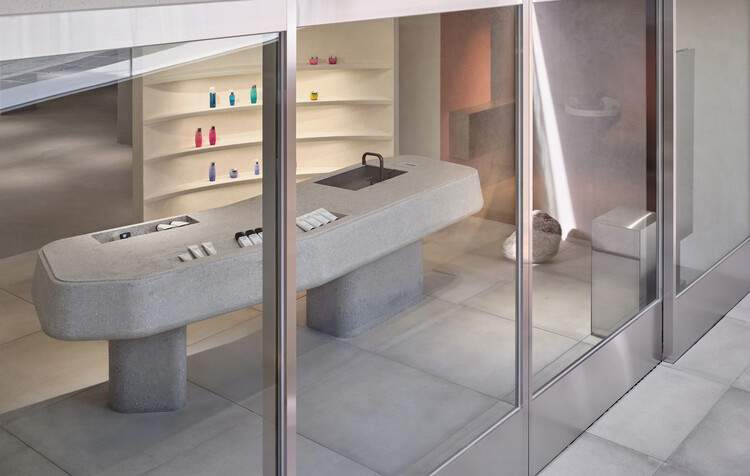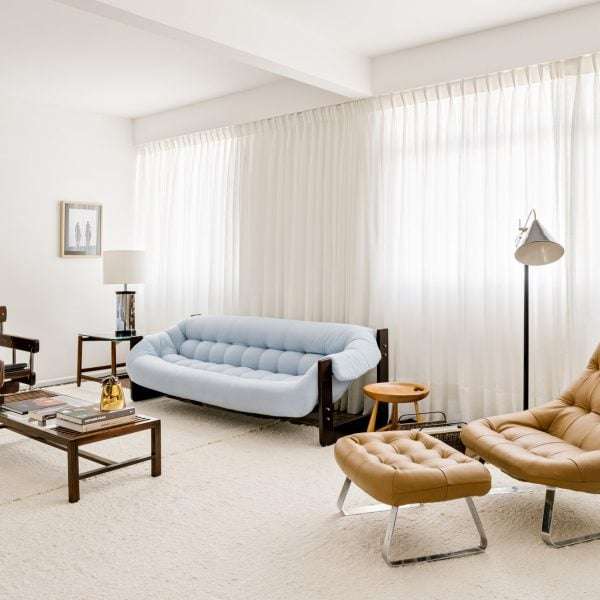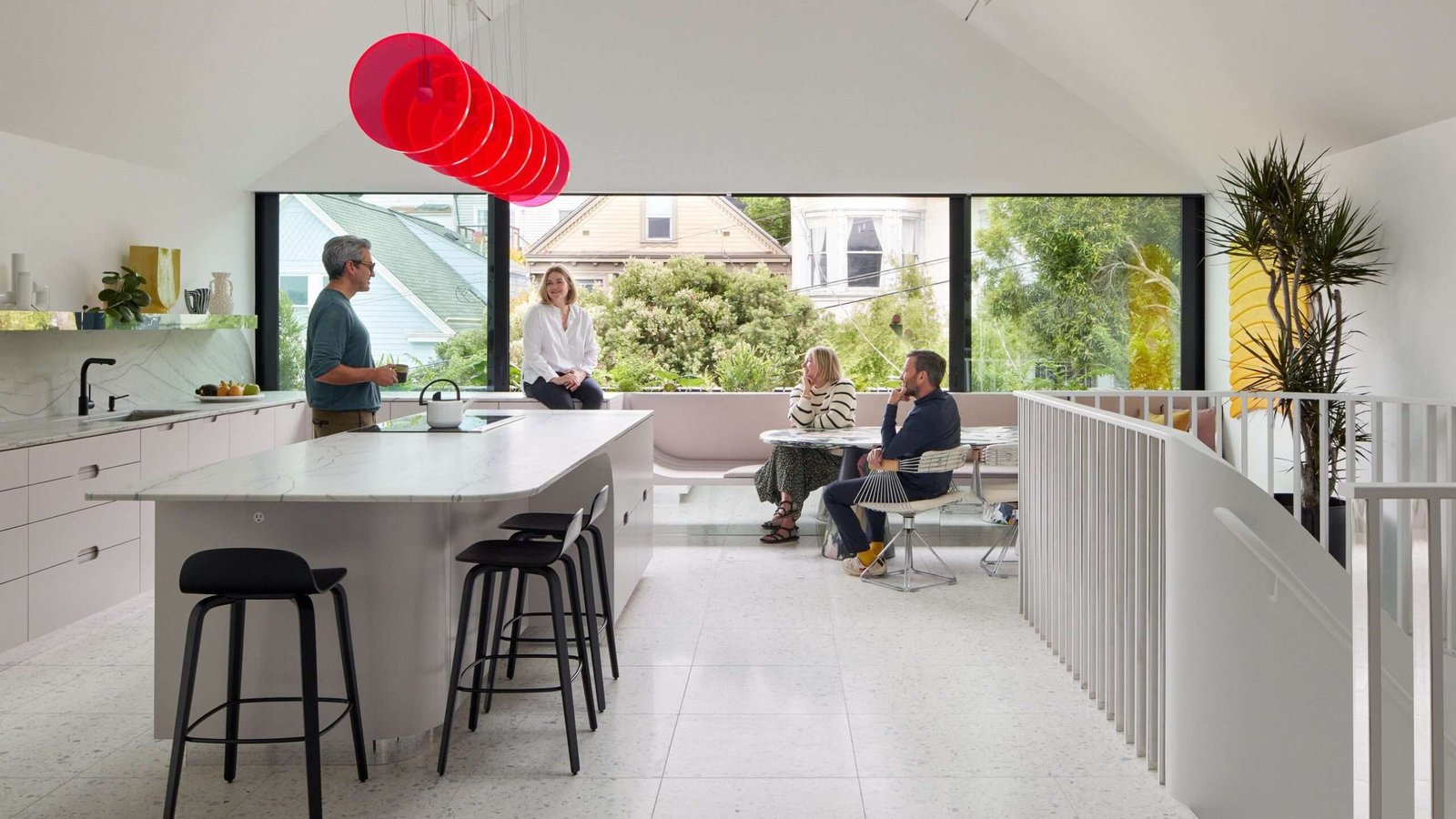Milbon Showroom / Studio Prepro
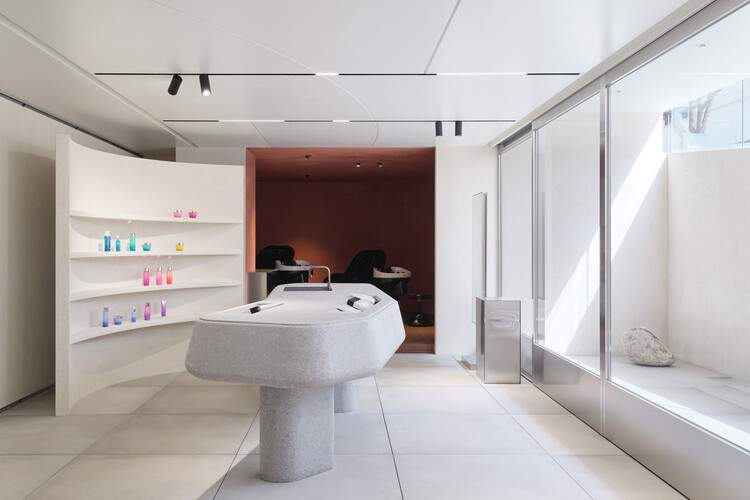
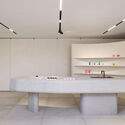
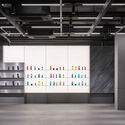
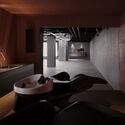
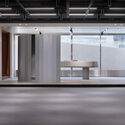

Area of this architecture project
Area:
355 m²
- Completion year of this architecture project
Year:
2024 - Brands with products used in this architecture project
Manufacturers: Duramaru, PH Woojin, TotalMarble
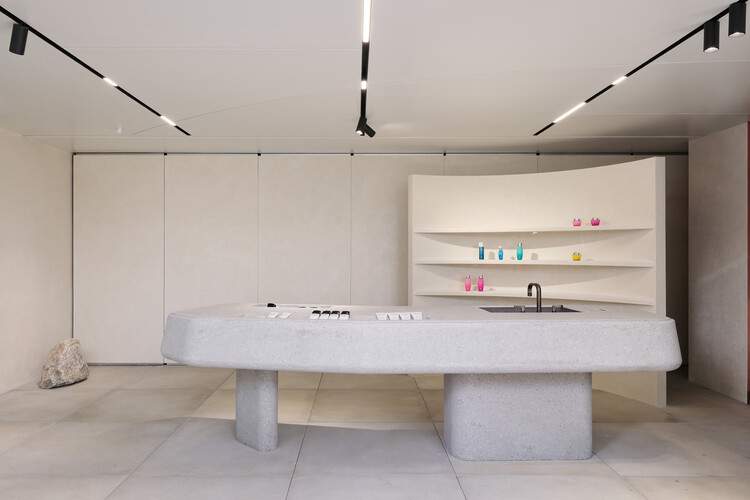
Text description provided by the architects. Milbon is a Japanese hair cosmetic brand with a history spanning over 60 years, maintaining its reputation throughout this period. The brand places value on enabling people to live beautifully, emphasizing
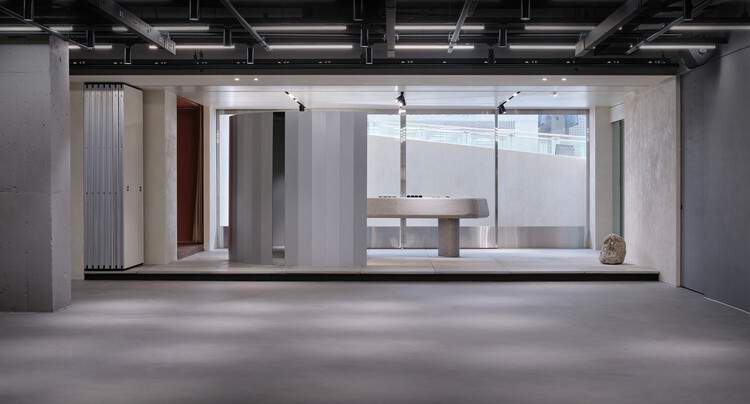
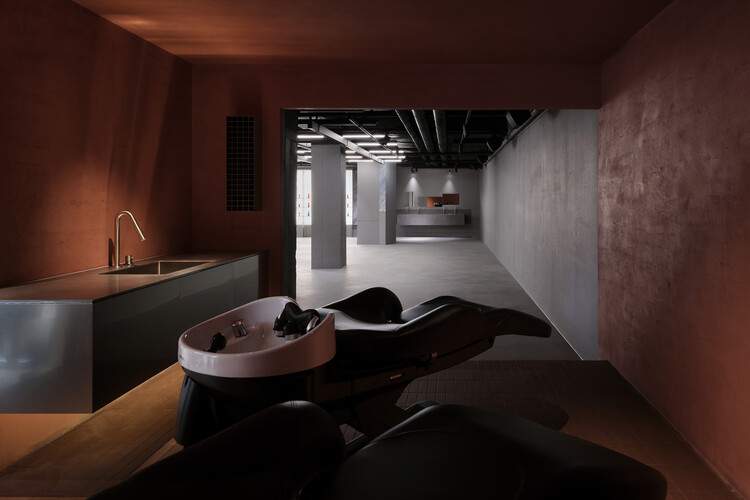
The authenticity of Milbon is evident in their long-standing commitment to developing products that address hair concerns and through educational initiatives in hair care, conveying intrinsic values. Ultimately, the beauty Milbon pursues of is not about lavish adornment but about essential beauty. Based on this understanding, we aim to encapsulate the concept of “Heritage” within the space.
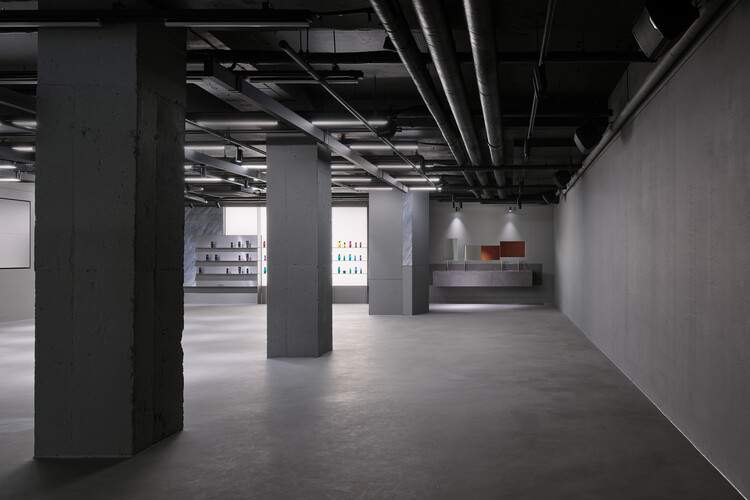
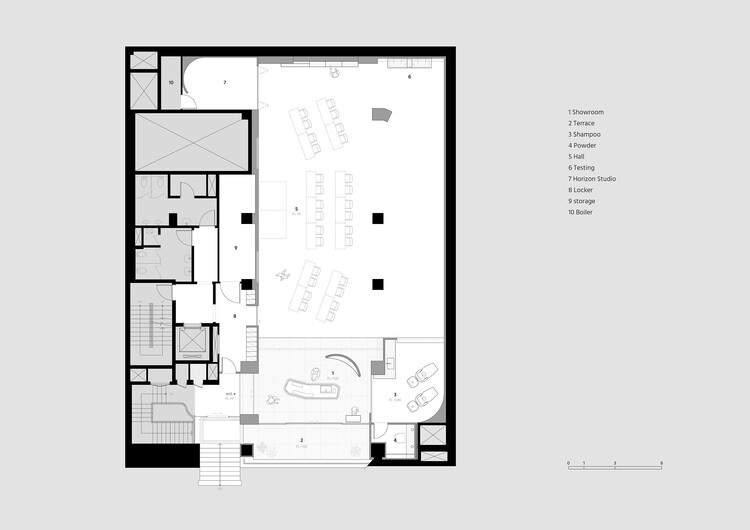
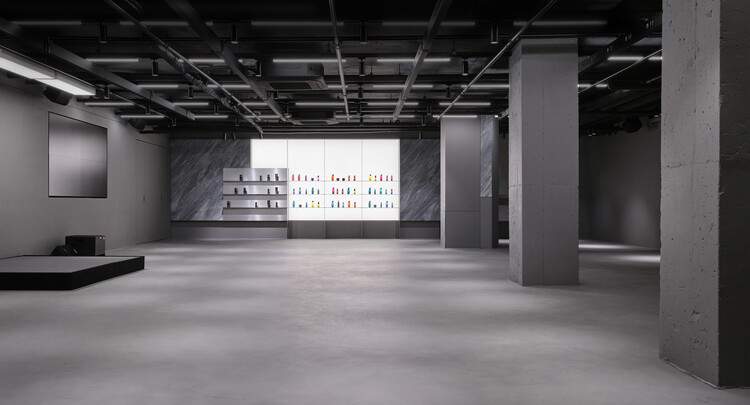
- The space reveals essential beauty through the pure materiality of the materials used.
- It creates a comfortable and warm atmosphere as a supporter to help you live beautifully, appealing to various age groups.
- It aims to express in spatial the presence that has been in place for a long time.
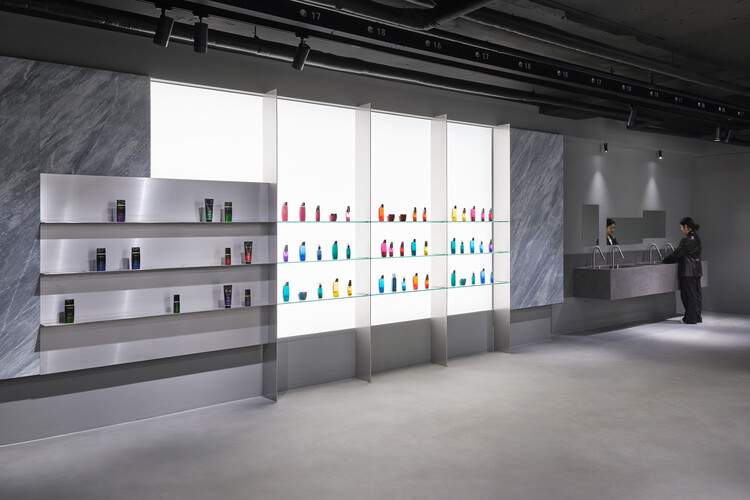
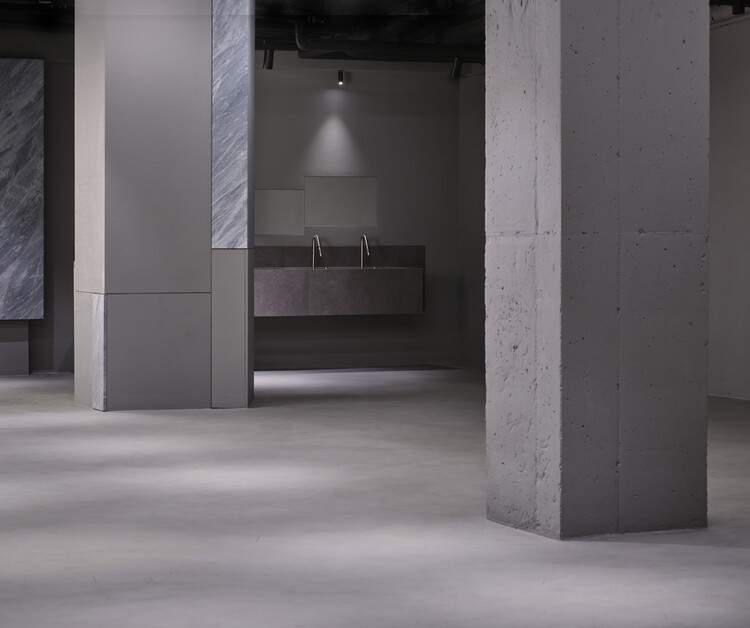
The space is divided into two main areas: a showroom for introducing and testing Milbon products and an event hall designed to accommodate a variety of events such as hair shows, lectures, and photo shoots. Due to the distinct nature of these two programs within the same space, a raised floor facilitates spatial separation, and a moving wall allows for flexible use according to the needs of different situations. The showroom welcomes visitors as they approach from the outside. The space extends outward, using concrete panels from the interior to the terrace to enhance a sense of openness. A curved wall for product display and a centrally located island display mass present a strong presence. The rough stone texture contrasts with the soft shapes, showcasing the inherent materiality, while the curved ceiling details add dynamism to the space.
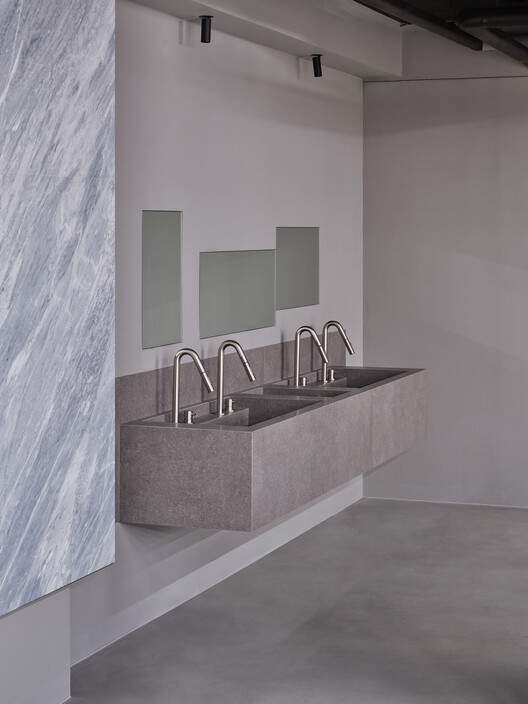
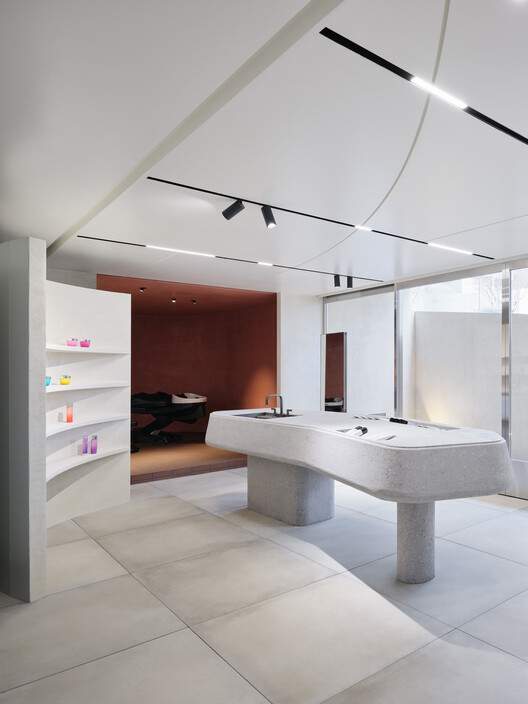
The shampoo area serves as a transition within the space, acting as an intermediary between the showroom and the studio. The ambiance shifts to a cozier mood as one moves from the showroom to the shampoo area, while the studio view is dramatized with pinpoint lighting, creating an impact similar to a stage. The walls of the versatile event space were designed with simplicity in mind. It features a portable podium and a large monitor for lectures and is equipped with stage lighting to accommodate events like hair shows. Additionally, a horizontal studio for photography is also part of this multifunctional space.
