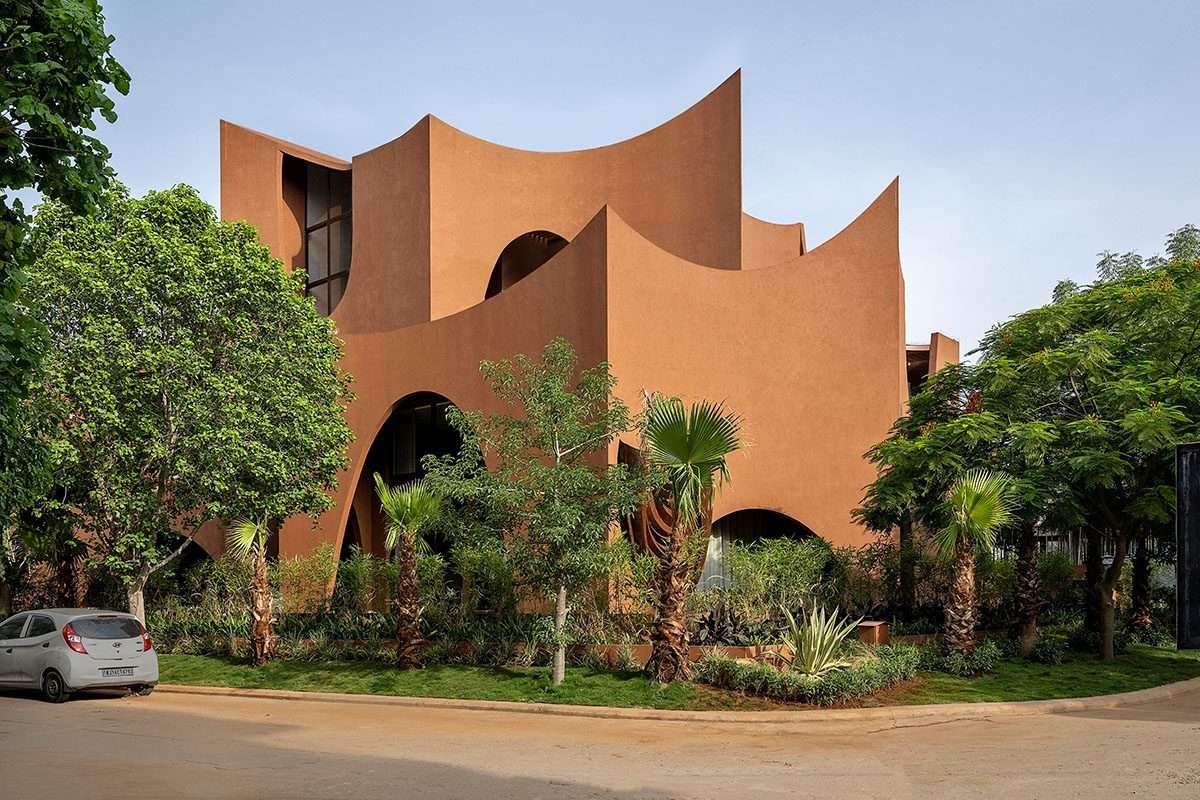Mirai House is carved with steep arches to respond to India’s hot desert climate,
Mumbai’s Sanjay Puri Architects have carved a house with steep, choppy arches to respond to the hot desert climate of Rajasthan, India.
Design Features
Named after the Mirai House of Arches, the 920 sq. m house sits on a small 622 sq. m plot of residential villa plot,
creating an intriguing silhouette with a red sandstone finish and sculptural appearance.
The studio is described as a “contextual home”,
the design of the house taking cues from the site in which it is located, using passive design principles’.

Mirai House is carved with steep arches to respond to India’s hot desert climate
Minimal open space on the south and east sides,
with neighboring villas on those sides planned for future development,
while the north and west sides represent a crossroads and offer more open space, including existing garden and tree areas.
The house is designed for a family of three generations living together, up to three levels,
consisting of four bedrooms, two living rooms, a gym and a study.
Viewed from one section, the house’s heights vary to create an interesting play of volumes in every part of the house,
including the single sized bedrooms, the double sized dining area and the 1.5 mid volume living area.
By creating a curvilinear and dotted envelope, the entire silhouette is enclosed by these steep and arched angles,
creating interstitial and semi-open spaces along the perimeter, with deeper recesses on the garden-facing sides.

This envelope greatly reduces heat gain,
while providing protected open spaces around the house for each room.
Designed to mitigate heat gain in response to the hot climate on site,
this wrap keeps the entire house cool in the hot summer months, when temperatures rise by more than 40°C for 8 months of the year.
This sculptural home matches its surroundings, climate, and owner’s needs,
resulting in an interesting game of volumes, and open, closed and semi-enclosed spaces on every level.
Thanks to its engineering, the design creates energy-efficient spaces by reducing heat gain by indirect natural light in every part of the house.
The house was built in collaboration with local craftsmen and contract labor from the immediate vicinity.

Design material
The house is built using locally sourced brick, sandstone and plaster and includes water recycling,
rainwater harvesting, and solar panels for power generation.
The house has also been built sustainably and responsively to the climate.
For more architectural news




