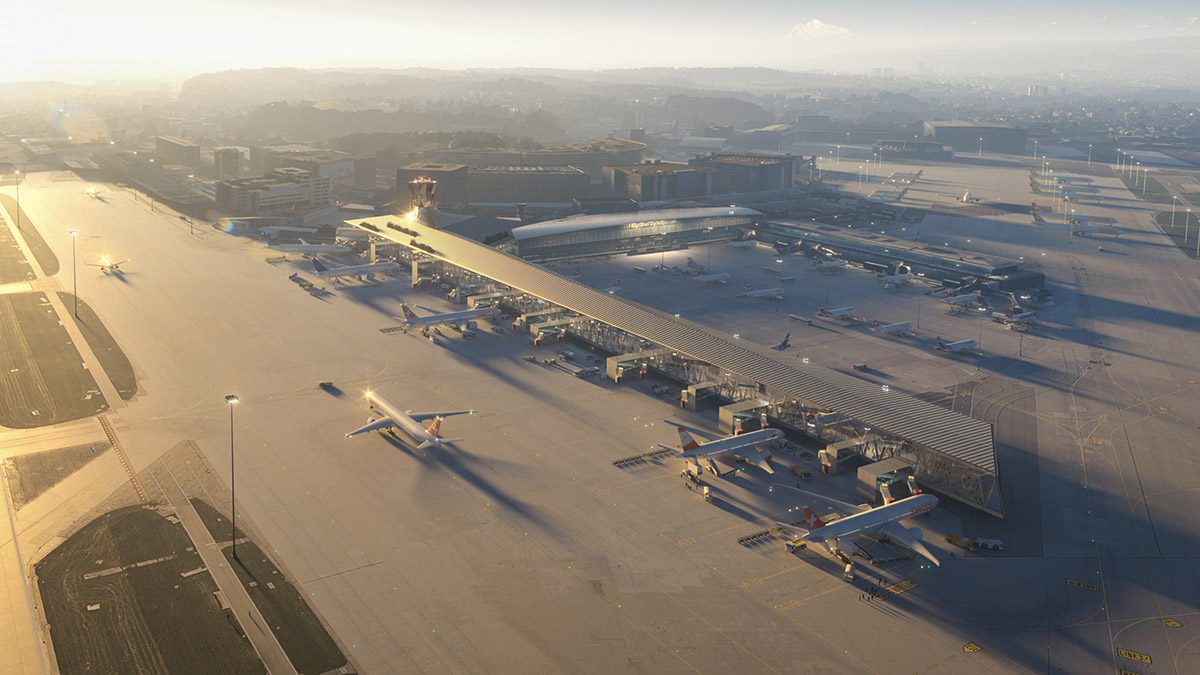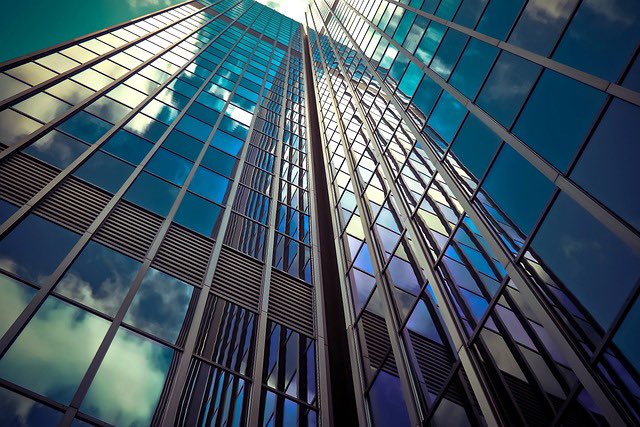A Vibrant Model Office Created to Entice Workers to Return
What will the future office look like? The answer to this question is, to be honest, still a little hazy since the global upheaval of the workforce during the COVID-19 epidemic. Employees in China are enthusiastically returning to their desks, anxious to recapture the social and professional benefits that office life affords, while businesses in the West struggle with return-to-office programs. There is no doubting that the workplace has changed substantially, and many people—particularly those from younger generations—need additional inspiration to show up to work every day.
Therefore, Chinese companies are increasingly looking for workspaces that will motivate staff members of all ages, develop a feeling of identity and belonging, and support innovative working practices for the upcoming decade. In the display office at Max Zone Technology Park, a new research and development facility for tech companies outside of Shanghai, Ippolito Fleitz Group has as far presented that. Similar to a model home in a housing development, the show office aids potential renters in seeing themselves using the space by showing them how it might be used. “You’re not selling the property, you’re selling a dream, a vision,” says Peter Ippolito, a member of the Interior Design Hall of Fame and co-founder of Stuttgart, Germany-based IFG with Gunter Fleitz.
The 10,800 square foot workplace has to be audacious and forward-thinking in order to attract creative tenants. The Shanghai team at IFG pushed and broadened preconceived concepts of the workplace to produce a lively environment that not only captures the eye but also makes an attempt to address the question we raised in the first place. IFG project director Patrick Wu explains, “We really like the word landscape because it implies experience.” It facilitates introductions, communication, and the beginning of collaborative ideation.
Effects of Behavioral Science on Office Design
Ippolito, Wu, and colleagues started by analyzing the essential tasks of daily work: focus, communication, collaboration, and reflection. They were designing for a hypothetical renter.
They then divided these responsibilities across the five levels of the office, using each to direct the designs and kinds of spaces offered. The freedom to employ color in regard to the four “C”s was provided because there was no genuine company’s preset visual identity to adhere to, as Wu explains: “If an area requires group meetings with more people involved, we use a warmer, stimulating color. The hue is cooler if it’s suited for lonely heads-down activities.
Moreover, It makes sense that the studio’s “journey through how we work together,” as IFG puts it, begins in the lobby, a friendly space Wu calls “an extroverted space.” A continuous flow is created around a central orange circle that doubles as a reception desk and seating.
A looping ribbon of light follows the room’s circulation course from above as 2,000 rods of various heights make an undulating canopy across the ceiling. Here you can also find a standing-height surface for things like swiftly responding to emails on a laptop and an introduction to the project’s extensive living vegetation.
Spaces and colors that Pop are Designed for Chance Encounters
The floor devoted to collaboration is located one step up and is decorated with vivid yellows and oranges. Under glistening disks of light, traditional conference rooms, alcoves for quiet chats, and a campfire setting for hybrid in-person and virtual gatherings are arranged in circular arrangements. The idea was to designate areas around water coolers for impromptu meetings, knowledge exchange, and getting to know coworkers a little better.
“The magic moments in the office that need to be fostered” are when someone stops by with a unique idea or viewpoint, according to Ippolito.
Furthermore, On the next two levels, which are designed to improve attention, the warm tones give way to chilly blues and grays. The rows of desks, which are organized more like a regular office and come in several arrangements, all have access to natural light thanks to floor to ceiling windows. Permeable screens divide spaces without obstructing views, while vertical acoustic panels and ceiling fins help reduce noise. Along with the enclosed meditation area, there is a mezzanine meeting room that required some structural and spatial gymnastics but was, in Wu’s opinion, well worth it.
“A space should have the most adaptability and agility feasible. That was the standard we used for this upcoming office.
Unsurprisingly, the C suite is only permitted on the top floor. We wanted to demonstrate something more horizontal through this initiative, Wu says, something that respects a person’s identity and personality more. But since this is for a Chinese corporation, we had to designate a special area for the leadership. Here, a sumptuous ambiance for private offices and spaces that is more analogous to a hotel lobby is created using a dark and sophisticated color and material palette that draws inspiration from the hospitality industry. It is extremely biophilic. It is really tender. It’s quite comfortable,” Ippolito says.
The project instead investigates different ways to personalize the office experience, which IFG feels is vital to fostering growth, as opposed to incorporating too many tech-focused components, which, as Ippolito adds, “age quickly.” “A decade ago, the project would move with the room… It’s now the other way around,” he says. “I believe that a modern office accommodates the work,” It looks that users will shape the one of the future.
Finally, find out more architecture news.














