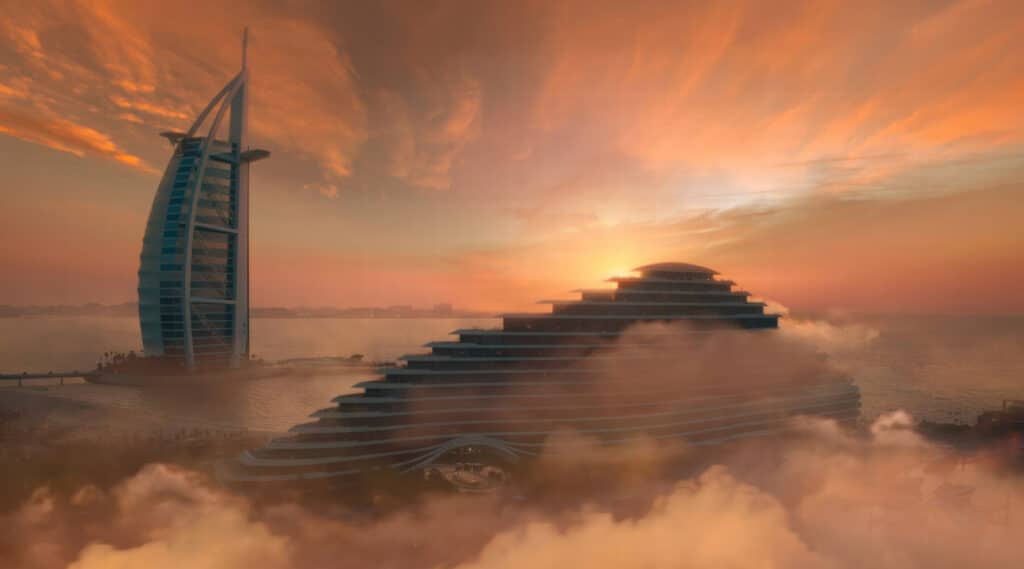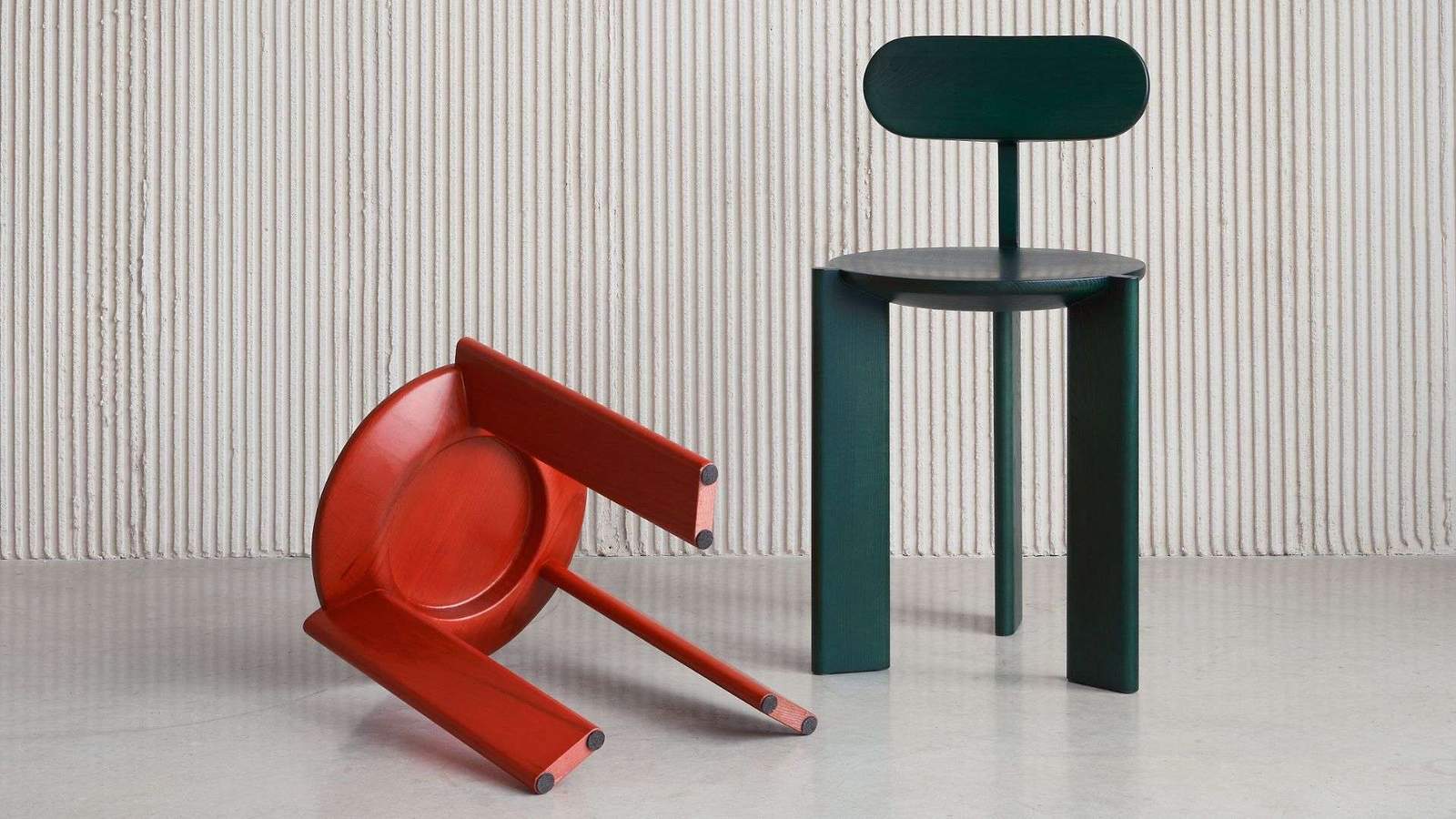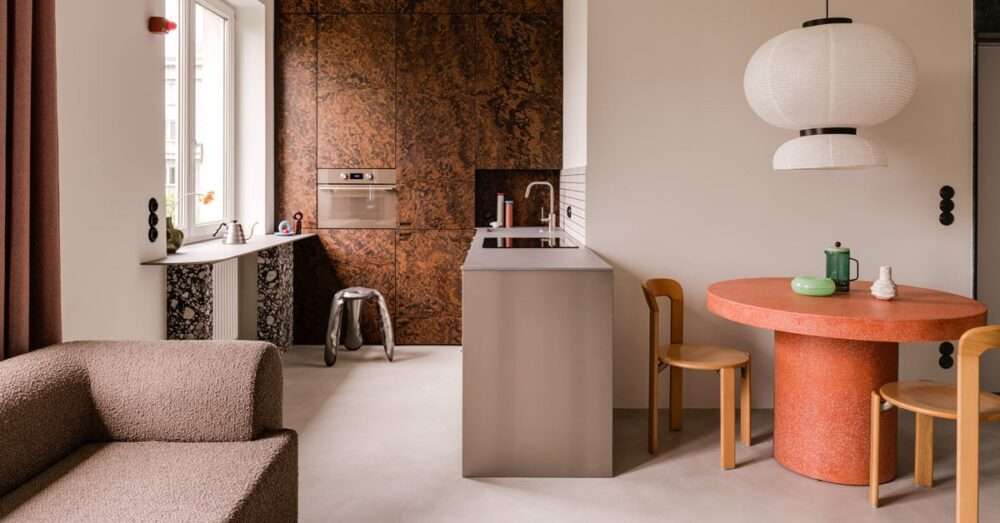🇬🇧 Jumeirah Marsa Al Arab Resort: Yacht-Inspired Architecture Along Dubai’s Coastline
Introduction
Located along Dubai’s shore, Jumeirah Marsa Al Arab finishes a waterfront trilogy that includes the Burj Al Arab and Jumeirah Beach Hotel. The project’s architecture draws inspiration from the curves and forms of classic yachts, creating a seamless visual connection with the sea. This represents modern architectural design principles, ensuring a unique aesthetic experience.
“The design of the resort is an attempt to redefine the relationship between architecture and water through a continuous sensory journey.”
— Official statement from the Jumeirah Group
Architectural Planning
- The exterior features a 36-meter-wide steel arch symbolizing the start of the guest’s journey.
- The masterplan includes waterfront pathways and landscaped zones that connect directly to the sea, a hallmark of modern architectural design.
- The resort’s location is meant to visually complement the surrounding iconic structures.
“The architecture here does not seek uniqueness but harmony with both the natural and urban context.”
Sustainability & Technology
- Self-shading terraces reduce heat exposure and energy consumption.
- Open-air corridors support natural ventilation, minimizing reliance on air conditioning, an innovative feature in modern architectural design.
- A greywater recycling system irrigates over 260,000 shrubs and 3,100 palm trees across the site.

Facilities & Services
- The resort features 386 rooms and suites, each with a private terrace.
- 82 apartments with regular hotel services residences offer direct sea views and varied floor plans, showcasing modern architectural design at its finest.
- Eleven dining venues include international cuisine and locally inspired concepts.
Interior Design
- The interiors blend natural materials like wood and stone with smart lighting technologies.
- Executed by global design firms including HBA, AvroKO, and LTW Designworks, experts in modern architectural design.
“The interior design aims to build a balanced experience between privacy and openness.”
Wellness & Health
- The three-level TALISE Spa includes:
- A 20-meter indoor pool
- Fitness facilities
- Separate wellness suites thoughtfully designed to respect the needs of individuals of all gender identities.
- The spa follows three guiding principles: “Performance – Intention – Empowerment”
Contextual Integration
The resort continues a broader architectural narrative along the Dubai coast— from the traditional Arabian castle-like Madinat Jumeirah to the contemporary forms of Jumeirah Al Naseem. Marsa Al Arab stands as a modern extension of this evolution, combining architectural elements and landscape in dialogue with the sea, which is a fundamental aspect of modern architectural design.

Summary Table
| Element | Details |
|---|---|
| Rooms and Suites | 386 |
| Serviced Residences | 82 units |
| Terrace Size | From 22 to 310 sqm |
| Dining Venues | 11 |
| Palm Trees | 3,100 |
| Shrubs | 260,000 |
| Energy Reduction | Up to 40% |
| Indoor Pool | 20 meters |
| Interior Designers | HBA – AvroKO – LTW Designworks |
| Sustainability Features | Water recycling, self-shading, natural lighting |







