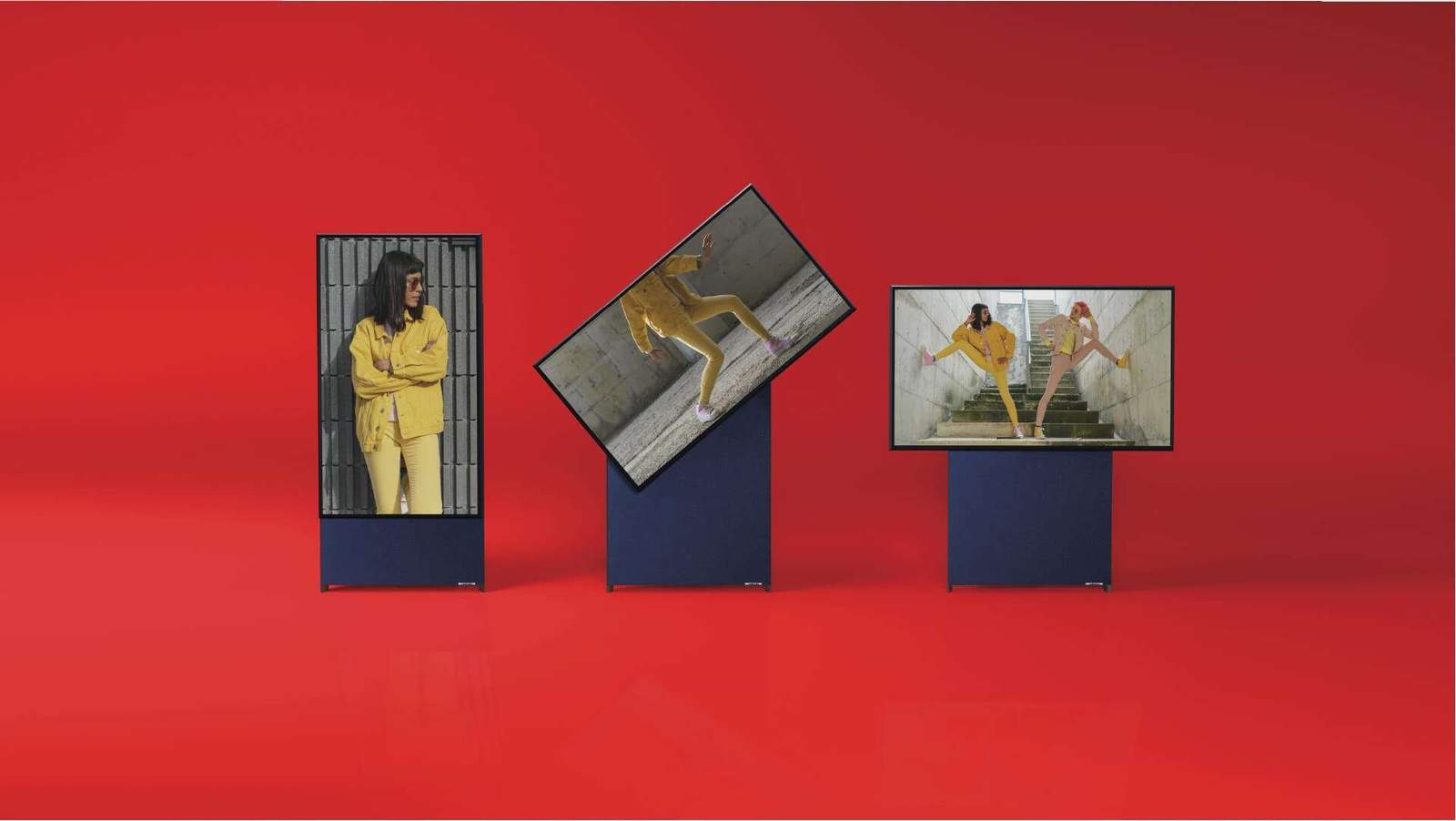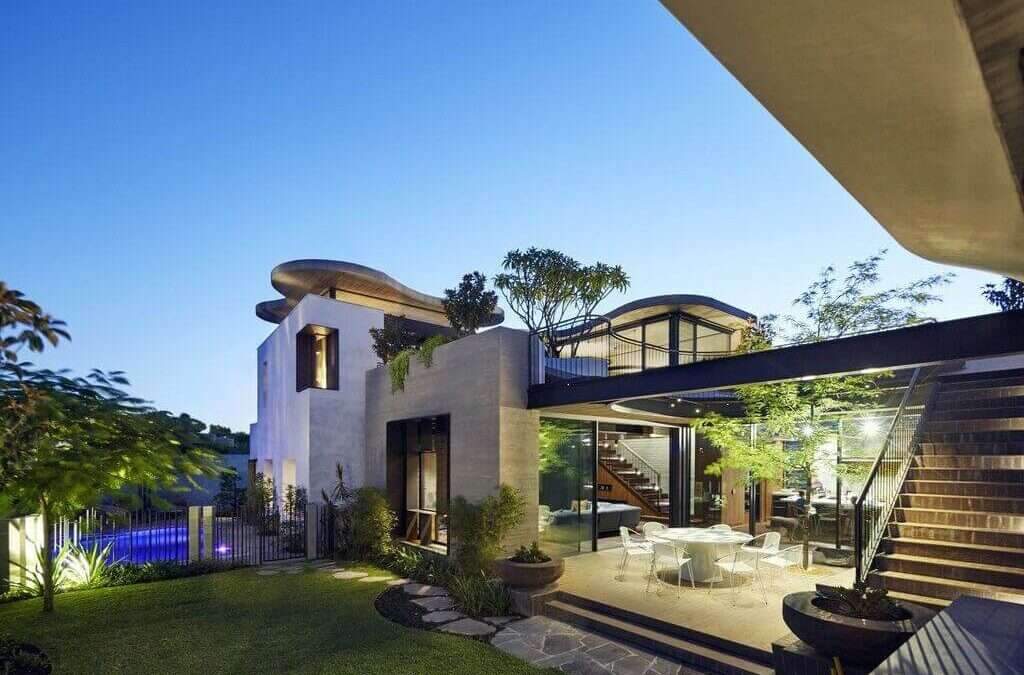Moke Architecten Crowns Wooden Home in Muiden with Greenhouse
A stunning greenhouse, framed by a wooden pergola, crowns the top of this home in Muiden, Netherlands, designed by local studio Moke Architecten in collaboration with landscape practice LA4Sale.
A Blend of Nature and Design
Known as Wooden House, this home is set in a new residential area of the port town with picturesque views of Lake IJmeer. The design balances open views with privacy, as requested by the clients. To achieve this, Moke Architecten and LA4Sale divided the home into two offset volumes, with terraces on either side.
Unique Design Approach
“The front and back houses form two square volumes that have been pulled apart and connected at the corners with pergolas,” explained Moke Architecten. This design allows for beautiful views of the lake while ensuring privacy for the residents.
Integration of Natural Elements
On the southern side of the Wooden House, the more private section, which includes a workspace on the ground floor and a bedroom on the upper floor, is topped with a sloping green roof.
In the northern volume, a kitchen and dining area on the ground floor are complemented by a living room on the upper floor, which opens onto a terrace. This terrace is partially enclosed by a greenhouse structure, equipped with photovoltaic panels.


Emphasis on Wood and Light
Wooden slats, which filter light and provide privacy, feature prominently both inside and outside the house. They are adjustable, allowing for varying levels of privacy.
Full-height glass doors on the ground floor open onto the lower terraces, while wooden shutters shield large first-floor windows.
A Natural Aesthetic
Internally, a concrete core anchors the home, surrounded by a gridded wooden frame that is left exposed. Pale plywood panels line the internal walls, adding warmth and simplicity.
“Wood is a central theme in the home, reflected in all places,” said the studio. The combination of laminated larch trusses, frake wood exterior finishes, poplar interior, and Douglas fir floors creates a soft, natural atmosphere.
The concrete wall at the heart of the home also adds to the natural feel, with horizontal wooden slats casting playful shadows through the light streaming in from above the floating steel staircase near the greenhouse.
A Sustainable Approach
Moke Architecten’s Wooden House joins a trend of sustainable timber homes in the Netherlands, echoing the use of bio-based materials as seen in similar projects across the country.
This thoughtful integration of wood, glass, and concrete provides a harmonious blend of modern design with natural elements, making the Wooden House a unique addition to the landscape of Muiden.


Photos: Thijs Wolzak
Finally, find out more on ArchUp:





