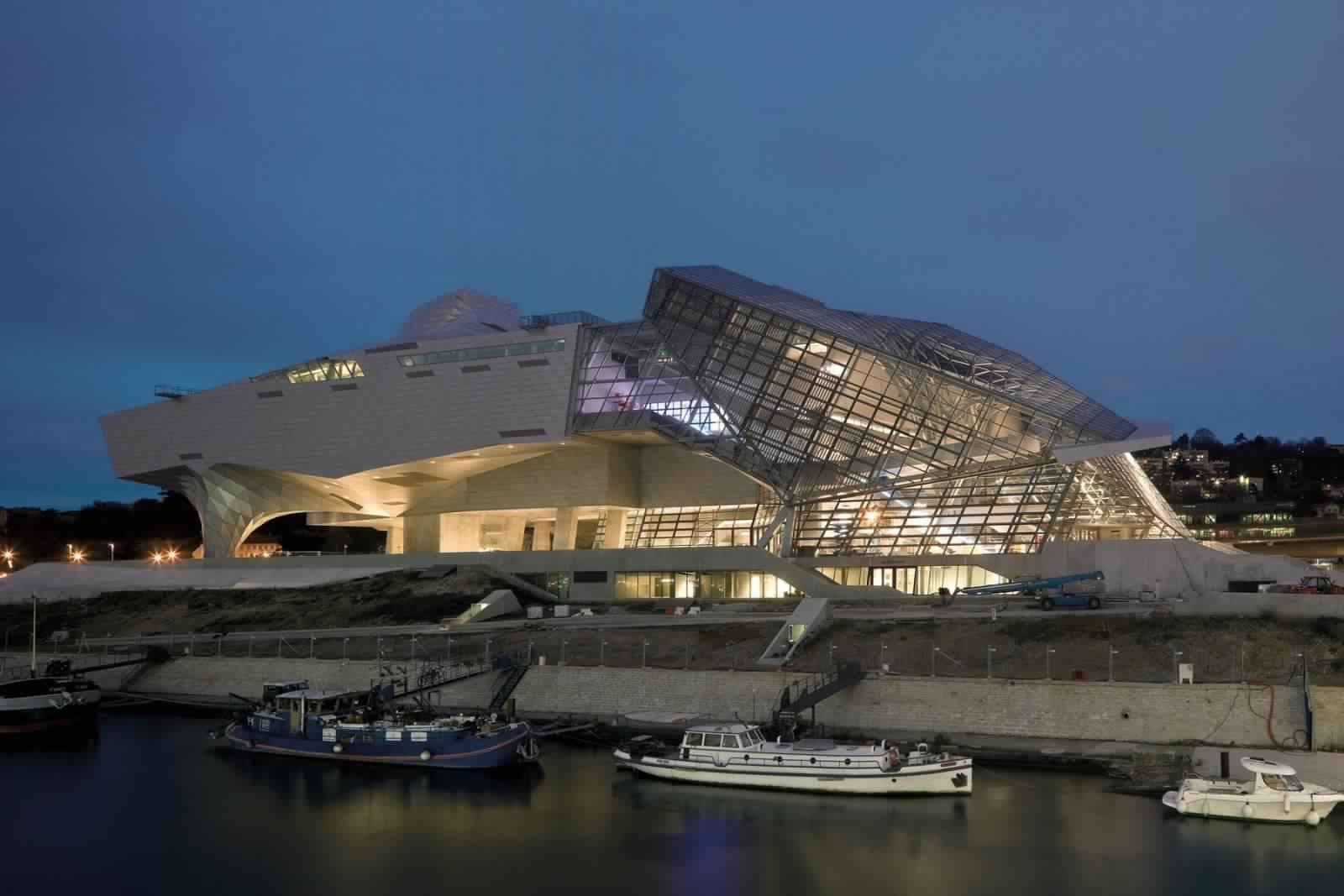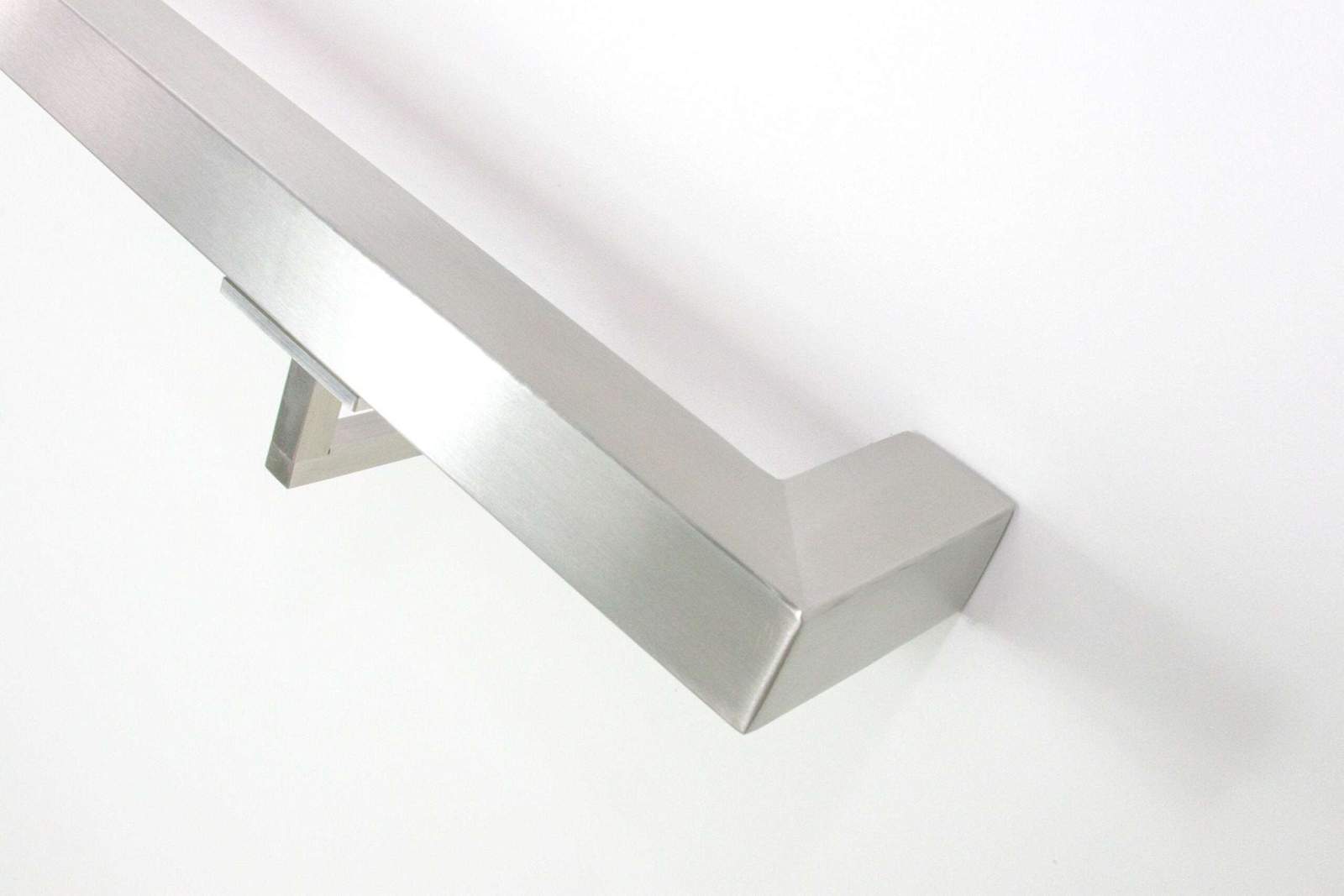The Musée des Confluences museum recognizes itself as a public gateway to the knowledge of […]
The post Musée des Confluences: Crystal Cloud In Lyon Framed by COOP HIMMELB(L)AU appeared first on ParametricArchitecture.

Welcome to ArchUp, the leading bilingual platform for trusted architectural content.
I'm Ibrahim Fawakherji, an architect and editor since 2011, focused on curating insightful updates that empower professionals in architecture and urban planning.
We cover architecture news, research, and competitions with analytical depth, building a credible architectural reference.
Similar Posts

These shade bushes are perennial plants that will look beautiful in in backyards or…
These shade bushes are perennial plants that will look beautiful in in backyards or front yards. Many of these shade plants are evergreen, low maintenance and flowering shrubs that grow well under trees and are perfect for your shade garden…

(Snapchat: #paarchitecture ) O-STRIP Pavilion / Tongji University Team #shanghai #china Design Team Shuang…
(Snapchat: #paarchitecture ) O-STRIP Pavilion / Tongji University Team #shanghai #china Design Team Shuang Gao (Project Principal), Jing Shao, Shengkan Zhang, Chunwei Zhang, Bin Yu O-STRIP Pavilion is one of the projects in Tongji University’s Fabrication workshop that aims to…

Bear Mountain Landscape Print Short Sleeve T-shirt – Navy Blue / L
Product Name Bear Mountain Landscape Print Short Sleeve T-shirt SPU 10129978 Gender Men Style Casual Material Purified Cotton Please Note:All dimensions are measured manually with a deviation of 1 to 3cm

Stainless steel SS brushed nickel modern square ADA handrail – 102 in
In need of a modern handrail? Look no further! This is the epitome of the modern architectural handrail. Handrails are ready for easy installation. Check out our very own video installation guide for stainless steel handrails with the link below…

Luxury Modern Crystal Chandelier For Staircase Long Loft Black Light Fixture Villa Lobby Living Room – NOT dimmable / Dia80xH250cm / Warm White
Before buying, we suggest you read the following words carefully↓↓↓ 1. Material: The black part uses a metal tube to bake black paint, The golden tube is stainless steel vacuum plating golden. (if you want chrome tube, please contact to…

5D Diamond Painting Sunset/Love Beach DIY Round Full Diamond Embroidery Kit Landscape Home Decoration Crafts 30*40cm|Diamond Painting Cross Stitch| – 16 / 30*40cm
Hot Commodity 5D Diamond Painting Sunset/Love Beach DIY Round Full Diamond Embroidery Kit Landscape Home Decoration Crafts 30*40cm $3.25$5 Full diamond 5D DIY diamond painting flower butterfly diamond embroidery kit mosaic landscape home decoration $5.44$8 Full Diamond 5D Mandala Diamond…

These shade bushes are perennial plants that will look beautiful in in backyards or…
These shade bushes are perennial plants that will look beautiful in in backyards or front yards. Many of these shade plants are evergreen, low maintenance and flowering shrubs that grow well under trees and are perfect for your shade garden…

(Snapchat: #paarchitecture ) O-STRIP Pavilion / Tongji University Team #shanghai #china Design Team Shuang…
(Snapchat: #paarchitecture ) O-STRIP Pavilion / Tongji University Team #shanghai #china Design Team Shuang Gao (Project Principal), Jing Shao, Shengkan Zhang, Chunwei Zhang, Bin Yu O-STRIP Pavilion is one of the projects in Tongji University’s Fabrication workshop that aims to…

Bear Mountain Landscape Print Short Sleeve T-shirt – Navy Blue / L
Product Name Bear Mountain Landscape Print Short Sleeve T-shirt SPU 10129978 Gender Men Style Casual Material Purified Cotton Please Note:All dimensions are measured manually with a deviation of 1 to 3cm

Stainless steel SS brushed nickel modern square ADA handrail – 102 in
In need of a modern handrail? Look no further! This is the epitome of the modern architectural handrail. Handrails are ready for easy installation. Check out our very own video installation guide for stainless steel handrails with the link below…

Luxury Modern Crystal Chandelier For Staircase Long Loft Black Light Fixture Villa Lobby Living Room – NOT dimmable / Dia80xH250cm / Warm White
Before buying, we suggest you read the following words carefully↓↓↓ 1. Material: The black part uses a metal tube to bake black paint, The golden tube is stainless steel vacuum plating golden. (if you want chrome tube, please contact to…

5D Diamond Painting Sunset/Love Beach DIY Round Full Diamond Embroidery Kit Landscape Home Decoration Crafts 30*40cm|Diamond Painting Cross Stitch| – 16 / 30*40cm
Hot Commodity 5D Diamond Painting Sunset/Love Beach DIY Round Full Diamond Embroidery Kit Landscape Home Decoration Crafts 30*40cm $3.25$5 Full diamond 5D DIY diamond painting flower butterfly diamond embroidery kit mosaic landscape home decoration $5.44$8 Full Diamond 5D Mandala Diamond…

These shade bushes are perennial plants that will look beautiful in in backyards or…
These shade bushes are perennial plants that will look beautiful in in backyards or front yards. Many of these shade plants are evergreen, low maintenance and flowering shrubs that grow well under trees and are perfect for your shade garden…

(Snapchat: #paarchitecture ) O-STRIP Pavilion / Tongji University Team #shanghai #china Design Team Shuang…
(Snapchat: #paarchitecture ) O-STRIP Pavilion / Tongji University Team #shanghai #china Design Team Shuang Gao (Project Principal), Jing Shao, Shengkan Zhang, Chunwei Zhang, Bin Yu O-STRIP Pavilion is one of the projects in Tongji University’s Fabrication workshop that aims to…

Bear Mountain Landscape Print Short Sleeve T-shirt – Navy Blue / L
Product Name Bear Mountain Landscape Print Short Sleeve T-shirt SPU 10129978 Gender Men Style Casual Material Purified Cotton Please Note:All dimensions are measured manually with a deviation of 1 to 3cm

Stainless steel SS brushed nickel modern square ADA handrail – 102 in
In need of a modern handrail? Look no further! This is the epitome of the modern architectural handrail. Handrails are ready for easy installation. Check out our very own video installation guide for stainless steel handrails with the link below…

Luxury Modern Crystal Chandelier For Staircase Long Loft Black Light Fixture Villa Lobby Living Room – NOT dimmable / Dia80xH250cm / Warm White
Before buying, we suggest you read the following words carefully↓↓↓ 1. Material: The black part uses a metal tube to bake black paint, The golden tube is stainless steel vacuum plating golden. (if you want chrome tube, please contact to…

5D Diamond Painting Sunset/Love Beach DIY Round Full Diamond Embroidery Kit Landscape Home Decoration Crafts 30*40cm|Diamond Painting Cross Stitch| – 16 / 30*40cm
Hot Commodity 5D Diamond Painting Sunset/Love Beach DIY Round Full Diamond Embroidery Kit Landscape Home Decoration Crafts 30*40cm $3.25$5 Full diamond 5D DIY diamond painting flower butterfly diamond embroidery kit mosaic landscape home decoration $5.44$8 Full Diamond 5D Mandala Diamond…

