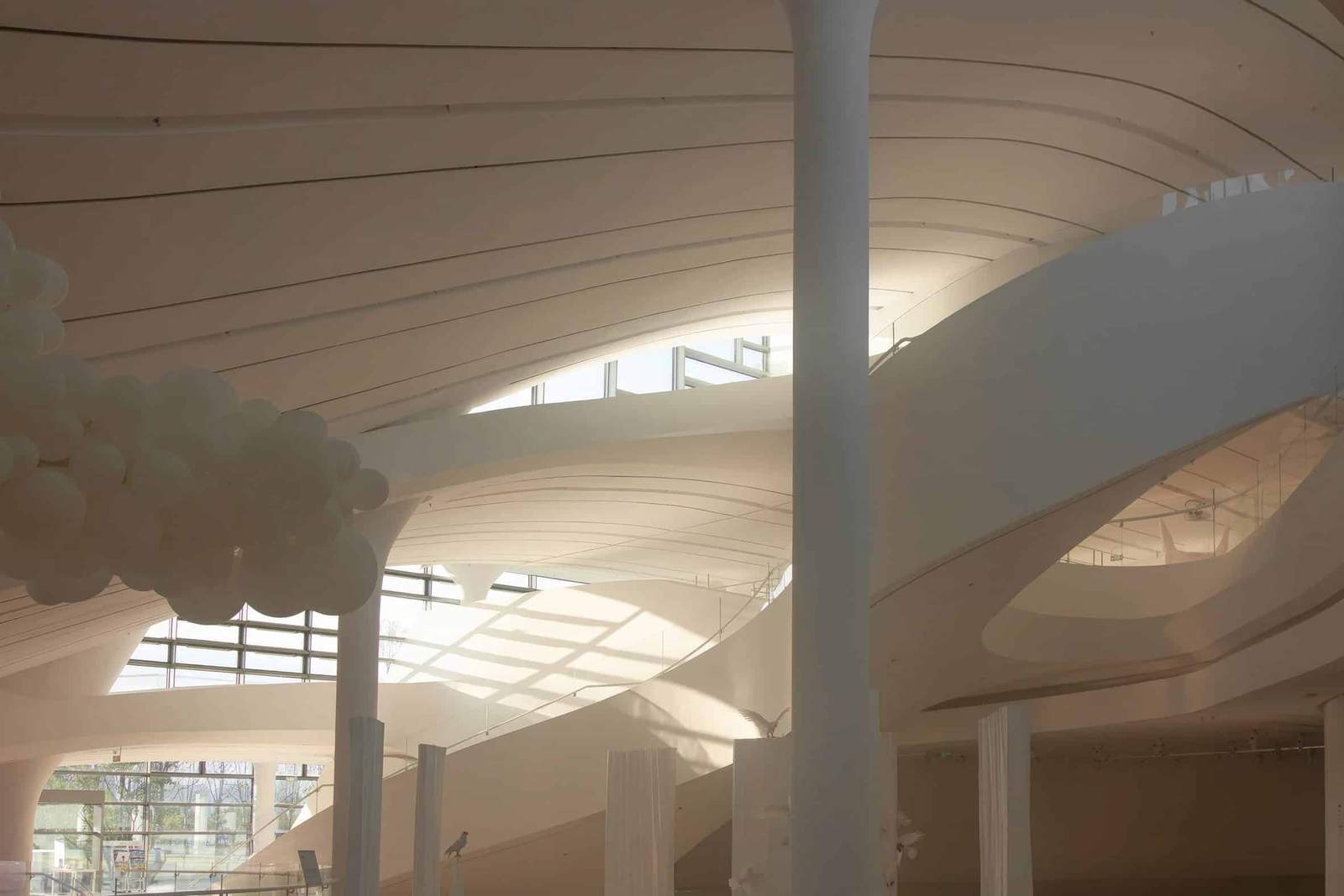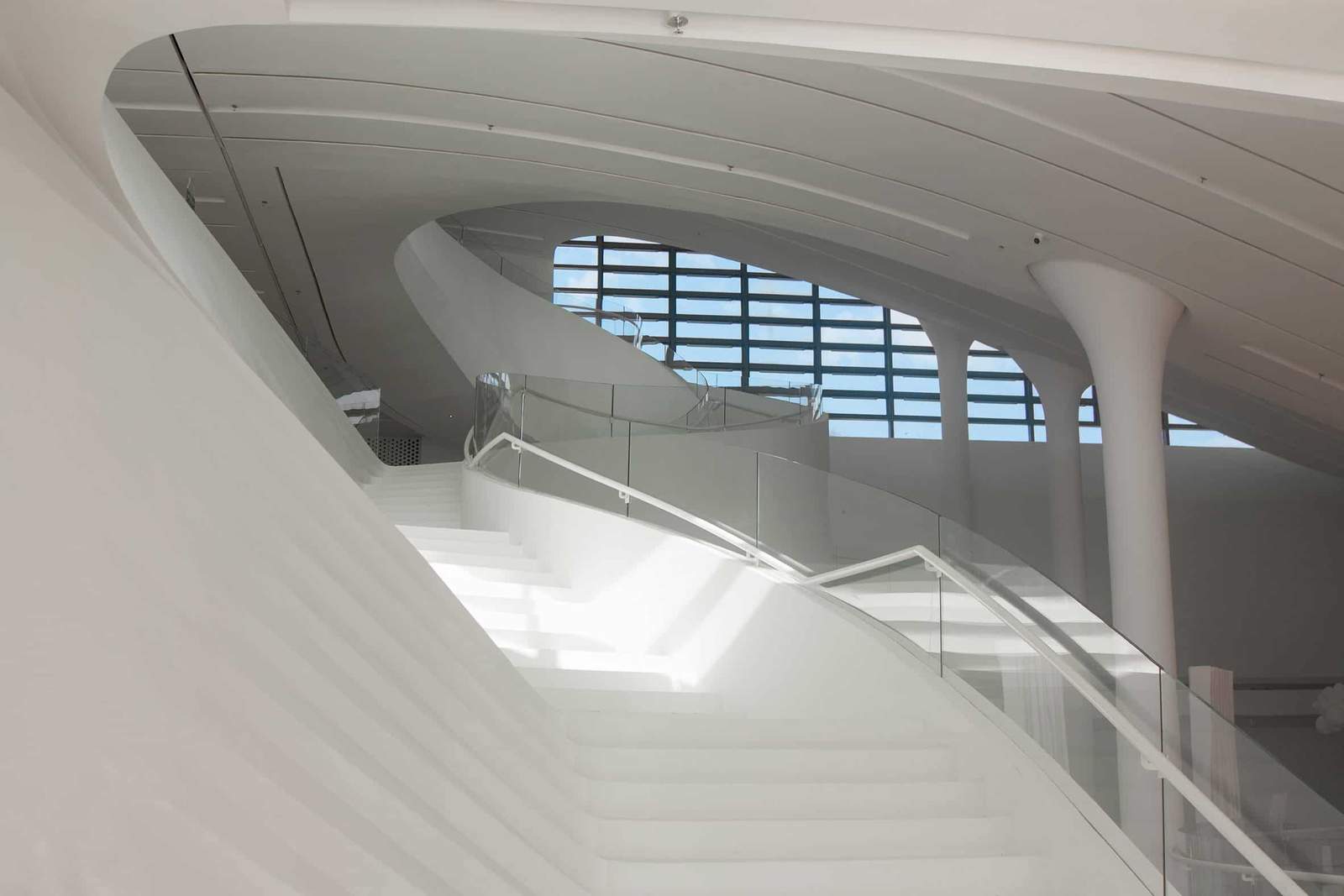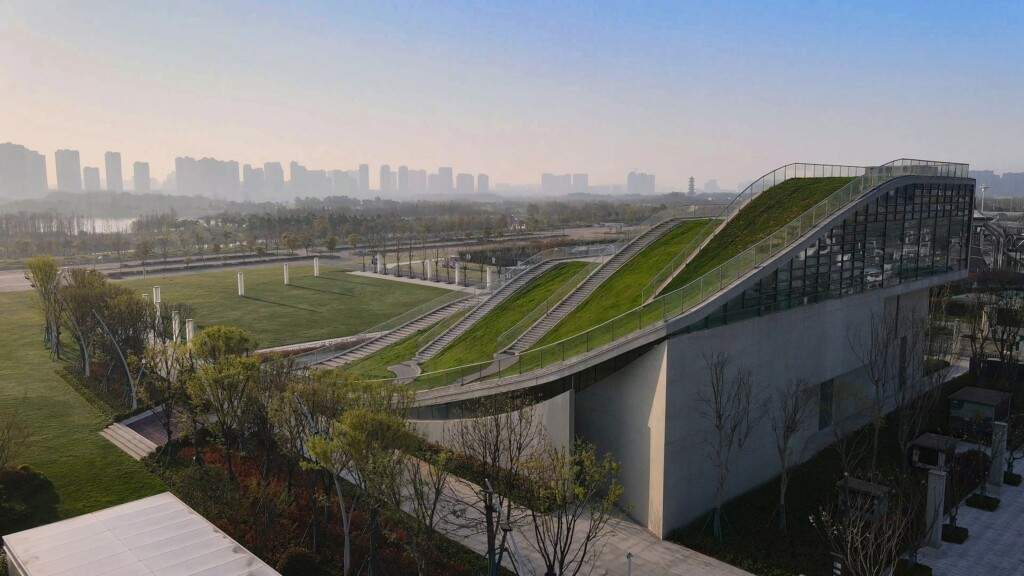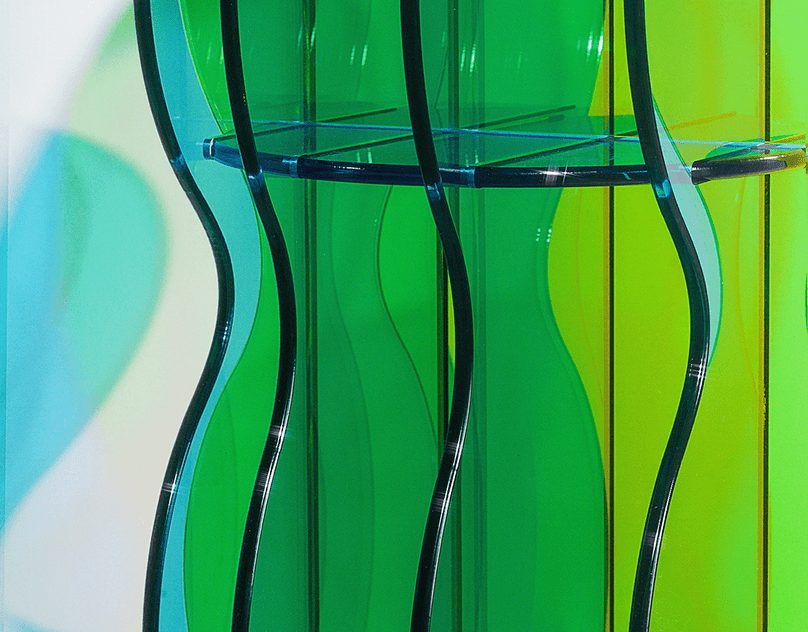Introduction
Nestled on the banks of the Gan River in Nanchang, the Nanchang OCT Contemporary Arts Centre stands as a testament to architectural coexistence with nature. Crafted by Chinese studio DUO, the arts centre embraces the surrounding landscape through stepped concrete forms crowned with accessible green roofs. Unlike pursuing a spectacular figure, the design prioritizes a public space that harmonizes with the nearby wetland park and Festive Square.
A Natural Symphony in Concrete
The design ethos revolves around creating natural-looking, hill-like forms that seamlessly blend with the landscape. Each level of the centre gracefully ascends from the site, forming four distinct terraces adorned with fully glazed facades referred to as “cracks.” These openings, resembling fractures in the concrete mass, serve as entrances to exhibition spaces, fostering an open and accessible ambiance.
Cracking Open Accessibility
The glazed “cracks” not only offer entry points but also redefine the traditional concept of an entrance. With openings at varying heights, visitors can navigate the terraces, enjoying exhibitions and scenic views. The design deliberately minimizes the ground floor entrance’s prominence, emphasizing equality among the different access points.
Curves and Columns: Interior Elegance
Inside, the curvilinear theme continues with sweeping ceilings and mushroom columns in white concrete. The ceilings feature grooves that accentuate their horizontal flow while cleverly concealing lighting and mechanical services. The varying sizes of the concrete columns showcase the structural logic of the building, emphasizing their role in supporting different weights.
Flexibility and Functionality
The exhibition areas within the Nanchang OCT Contemporary Arts Centre are intentionally left open and flexible, providing a versatile canvas for various artistic expressions. Block-like structures housing toilets and lifts are strategically positioned on each level, ensuring functionality without compromising the fluidity of the space. The ground floor hosts multifunctional event spaces and small offices, contributing to the centre’s dynamic nature.
Conclusion
DUO’s design for the Nanchang OCT Contemporary Arts Centre goes beyond architectural aesthetics. Moreover, it embraces the environment and redefines the relationship between structure and landscape. With its stepped forms, glazed fractures, and internal fluidity, the arts centre serves as a harmonious symphony in concrete. Therefore, inviting visitors to experience art in a space that seamlessly integrates with the natural surroundings. This project stands as a testament to the evolving language of architecture, where coexistence with nature is not just a design choice. But a harmonious way of being.
Finally, find out more on ArchUp:







