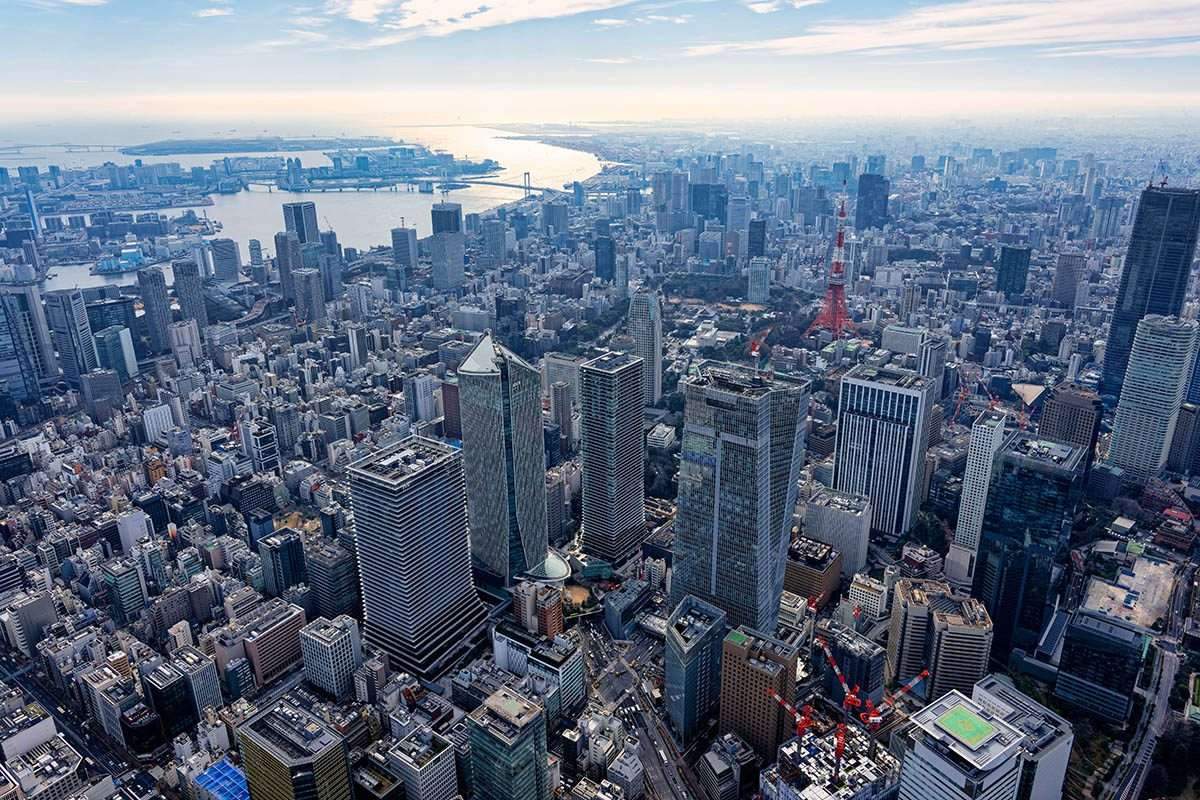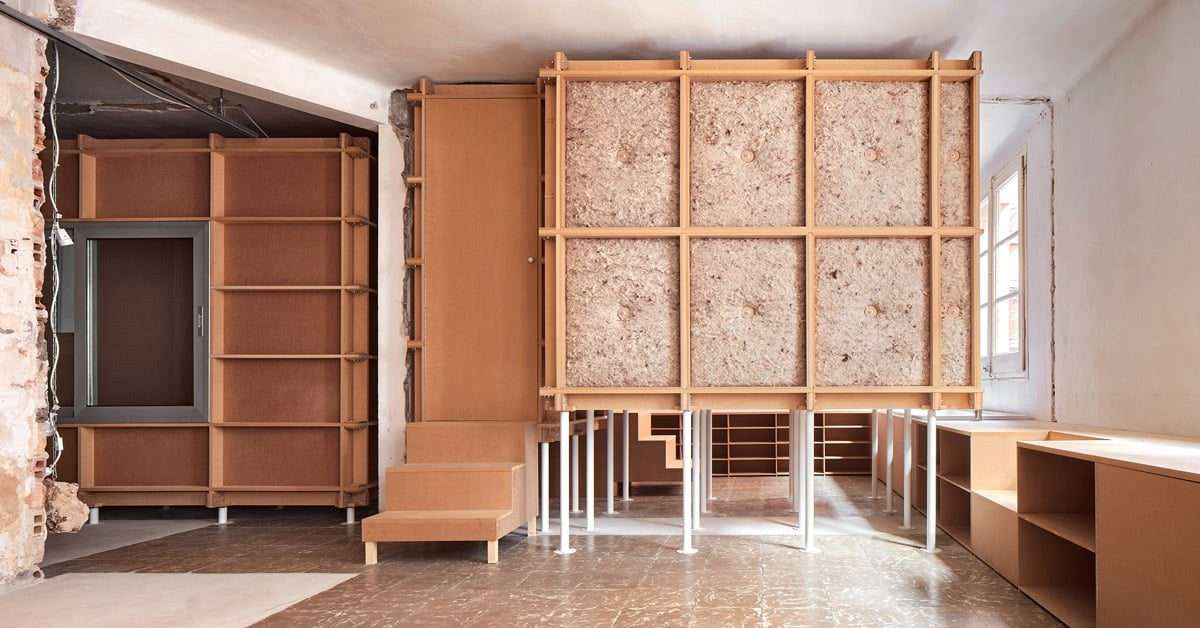New designs and details released for OMA’s first tower in Tokyo
New designs and details released for OMA’s first tower in Tokyo,
New designs and details have been released for OMA’s first tower in Tokyo and in Japan.
Called Toranomon Hills Station Tower, the design is led by OMA Partner Shohei Shigematsu,
and is currently under construction on the site and planned to open in fall 2023.
When the Toranomon Hills Station Tower – or station tower – opens to the public,
it will mark the significant completion of the Toranomon Hills development of the Mori Building,
a new international urban center and global business hub.

The design of the tower will create a new gateway thanks to the multi-layer network
and transportation node, which will connect central Tokyo with the world.
Design features
Developed by innovative Tokyo-based urban developer Mori Building,
Station Tower is located in the Toranomon Hills “Global Business Center” near Kasumigaseki – adjacent to ARK Hills,
a lifestyle and cultural center, and within walking distance of Roppongi Hills,
the “cultural heart of Tokyo” and Azabudai Hills’ “Modern Urban Village”.
The station tower will stand at the end of Shintora-dori Street,
a newly formed Tokyo axle connecting Tokyo Bay to the city center.

The project will be a high-rise mixed-use tower with 49 floors and a height of 266 meters.
The tower program consists of offices, commercial space,
hotels and an interactive communication facility called TOKYO NODE.
The tower will be integrated into the newly opened Tokyo Hibiya metro station,
which opened in 2020, and will serve as a major transportation hub for Tokyo and beyond.
The station tower also experiences a three-dimensional echo of Tokyo’s urban environment,
which guides people through stacks and layers of places and activities.
And it has been shaped by a central sphere of activity that allows life around the tower to lead into,
up and back, and by its potentially sobering sphere.

Add a public interface
OMA adds the much-needed public façade to the tower as an extension of the nature and activities of Shintora-dori Street.
While the base of the building is expressed as a large funnel,
the core of the building will be opened to draw the public inside.
Another key feature is the extensive footbridge, dubbed The T-DECK,
which will categorically connect the tower to the various Toranomon Hills developments.
To improve blood circulation and form a lively network of activities and green spaces.
The bridge segmentally divides and defines two public areas at the base of the tower;
upper concourse and the station concourse below.
The station’s atrium will also integrate the development with the Tokyo Metro Hibiya Line.
Station’s atrium will be a three-storey corridor flooded with natural light.
“The first of its kind in Tokyo” and will provide an exciting sense of arrival.
Public activity at the base will extend vertically to form a central band of private areas for the tower’s tenants.
At the top of the tower, a new type of facility, called TOKYO NODE,
will be designed with Mori Building.
TOKYO NODE will also be a combination of flexible venues and innovative forum and will be an interactive communication medium including halls,
exhibitions, studios, garden, swimming pool and restaurants.

TOKYO NODE will bring together creative people and ideas to catalyze new values and experiences,
spreading content and information created by fostering collaboration that transcends areas such as business, art, entertainment, technology and fashion.
The tower is anchored as a global business center that engages innovative and creative networks and spreads new values and experiences in the region and beyond.
On the roof, a landscaped terrace offers a lush garden with an infinity pool and flexible event space that accommodates private or public gatherings.
Introducing generic and dynamic environments
Also, by introducing highly dynamic, generic environments at the base and at the top,
the experience in and around the tower is made less predictable, bento-box unboxing and mixed-use remixing.
The Business Tower opened in 2020, along with the Mori Tower, opened in 2014,
and the Residential Tower, opened in 2022. The opening of the Station Tower will mark the continued development of Toranomon Hills –
7.5 hectares and approximately 800,000 square meters of neighborhood New in downtown Tokyo.

Additional transportation infrastructure such as roads, bus station,
subway and pedestrian floors will be combined in the future to complete the new international hub
and global business center that matches the Roppongi Hill Range.
For more architectural news
Expansion of the National Archaeological Museum with earthen walls





