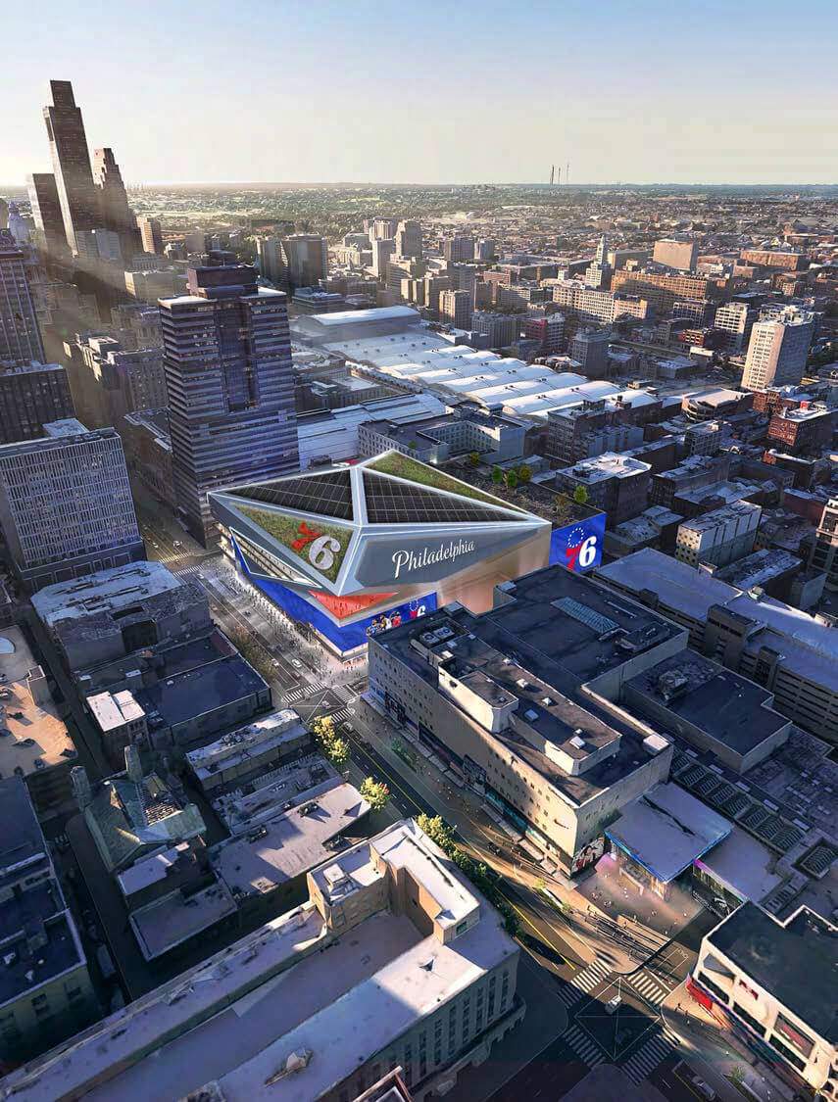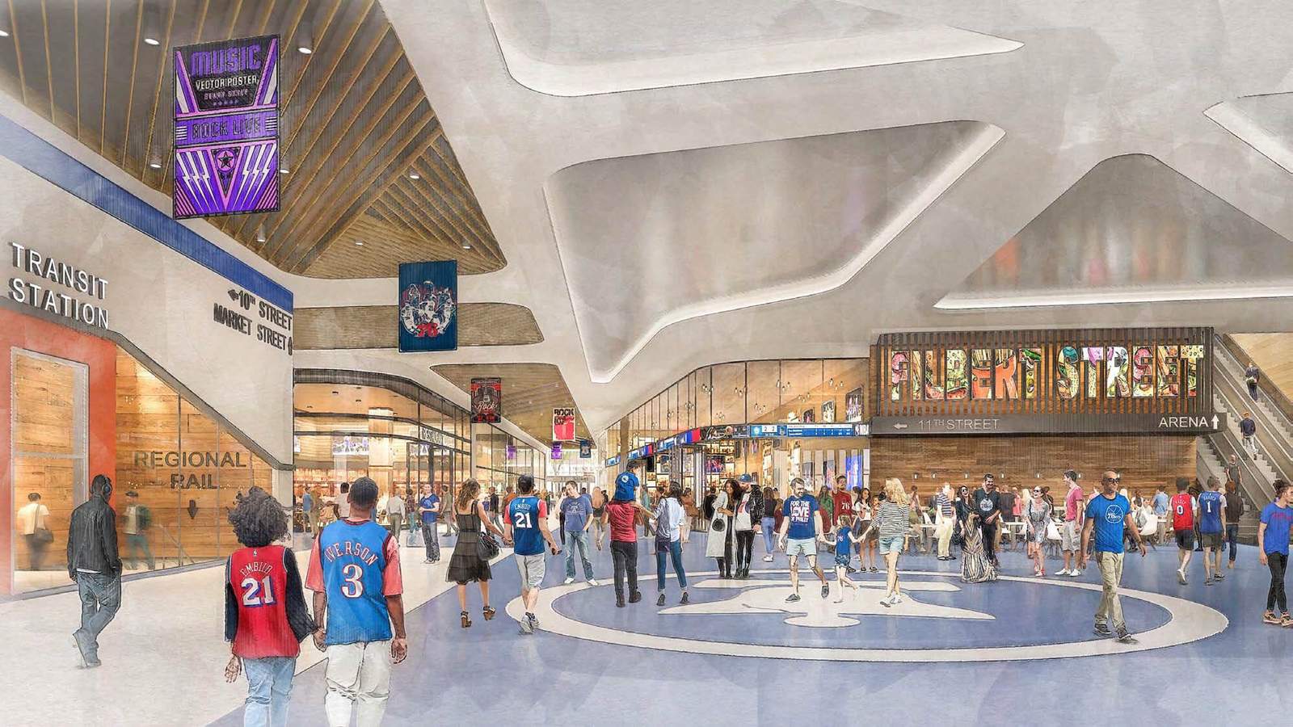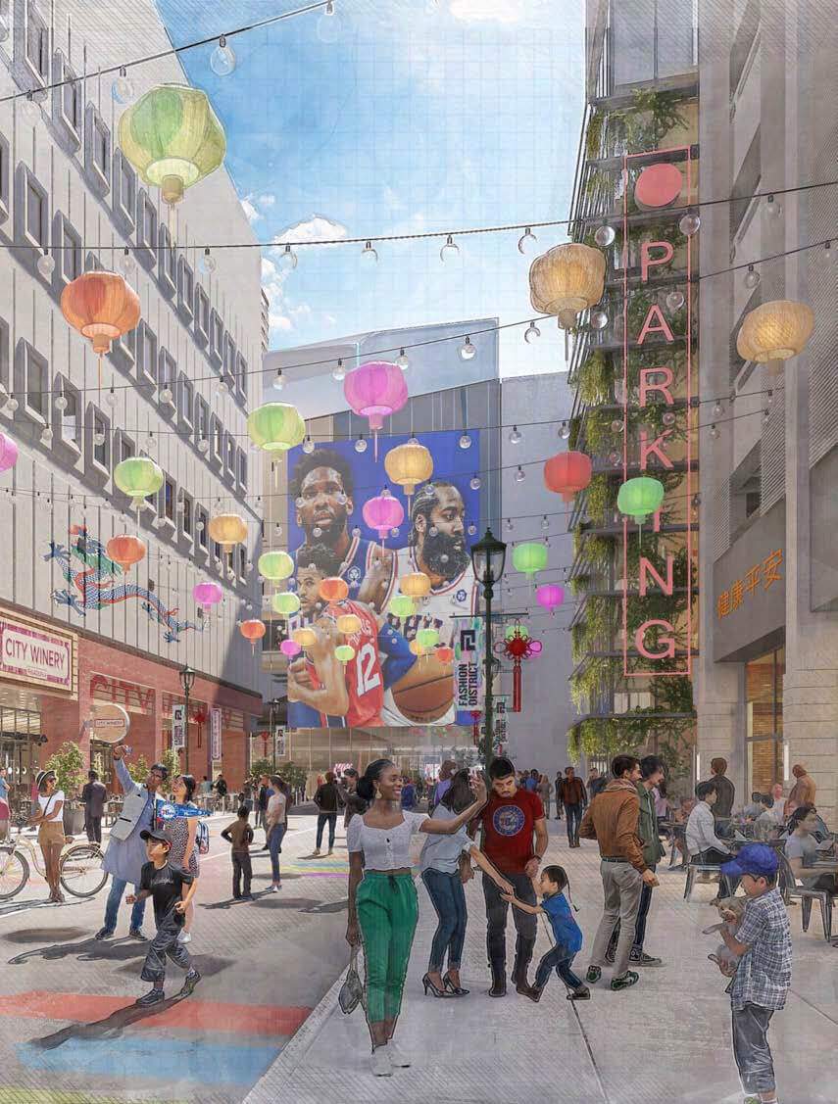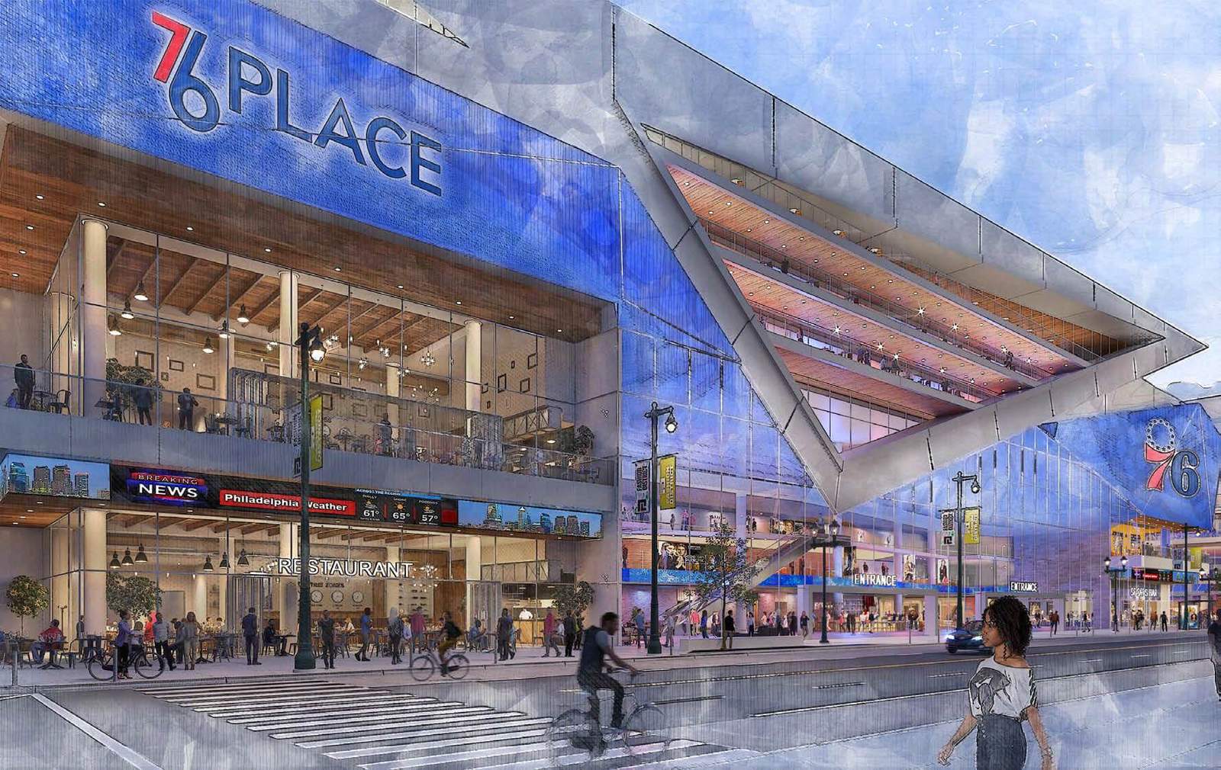The first drawings for Philadelphia’s potential new arena, designed by Gensler, were released Wednesday. The reports shows the potential designs, as well as planning, economic, and the cultural impacts for the potential ground-up arena amidst fears from the neighborhood that the arena will spell the destruction of Chinatown.
Plans for the arena faced harsh feedback from local residents long before any designs were released, and were a point of contention in the city’s mayoral election.

The 76ers currently play at the Wells Fargo Center in the city’s Sports Complex, which also hosts the Philadelphia Flyers, and other events like concerts. The Sports Complex, at the southern end of Broad Street, hosts the city’s four major sports teams amid a sea of parking lots. 76 Devcorp, the developer behind the project (which is owned by two 76ers managing partners), has voiced that the 76ers experience in the Wells Fargo Center has become inadequate. Citing what they believe as the city’s ability to host two large arenas and inadequate player training facilities at the Wells Fargo Center, 76 Devcorp believes that a ground-up arena is the best solution.
The proposed arena is part of the larger plan 76 Place at Market East, which encompasses other neighborhood changes that would need to occur to ensure what the developers see as a successful arena. Market East, directly east of City Hall, is currently home to the Fashion District. The Fashion District, really just a glorified mall complex, opened in 2019 under the leadership of the business improvement district (BID) Center City District.

76 Devcorp’s plans propose to build over part of the mall on the blocks between Market Street and Arch Street between 10th Street and 11th Street. Philadelphia’s Chinatown begins on Arch Street, and continues north, away from the arena. Chinatown survived a 2001 plan to destroy large parts of it for a baseball stadium, but still reels from the effects of the segregating Vine Street Expressway. Given how the development of an arena in Washington, D.C.’s Chinatown has reaped the cultural destruction of the neighborhood, residents have due cause to be skeptic of the 76ers’ plan.

The released drawings reiterate familiar pitches for economic growth near Center City, and attempt to offer solutions for concerns largely centered around Chinatown and transportation. The plan aptly highlights business closings in the area and its private funding, which has been a point of contention in other recent stadium news.
Designs for the arena itself include ground-level retail that would be open even when its not game day. The arena will also directly connect to Jefferson Street Station—one of the city’s three main stations which offers connection to both subway and regional rail service. The Wells Fargo Center has only one nearby connection to the Broad Street Line.

Interior renderings feature wood paneled ceilings and a large atrium that is well integrated to multimodal transit connections; the stacked nature of the arena’s layout makes for synchrony with existing transit infrastructure and the constraints of Philadelphia’s grid system. When coupled with a more active street level that does not wall-off the arena, the plans would make for a better experience for fans. Doubts over the plans are not in its formal aspects, but in who it would serve.
The plan boats shorter transit times for suburban fans who can use regional rail as opposed to driving, and argues that existing parking garages proximate to the arena will be adequate (though one must question whether maintaining parking garage ubiquity in a city’s downtown is a sound zoning approach). The plan also addresses concerns over gridlocked street traffic on game days, and suggests the hiring of more pedestrian and traffic police officers.

To directly address the impact on Chinatown, the development includes a $50 million plan for a Community Benefits Agreement. This includes supporting a community land trust, funding legal support for tenants, investment in affordable housing, hiring local suppliers for the arena, investing in grant and loan programs for local businesses, and supporting local arts programs. Although this list is extensive, and to be clear, a plan, not a guarantee, it does not address the fact that most Chinatown residents are vehemently opposed to the plan.
Concerns over drunk fans in the neighborhood, gentrification, shady politicking, and a lack input from local residents, have shrouded plans for the project in a way that no PDF can resolve.

The 76ers have a series of public meetings scheduled in locations across the city throughout the summer. While none are planned to take place in Chinatown, the team has evidently not ruled that out.




