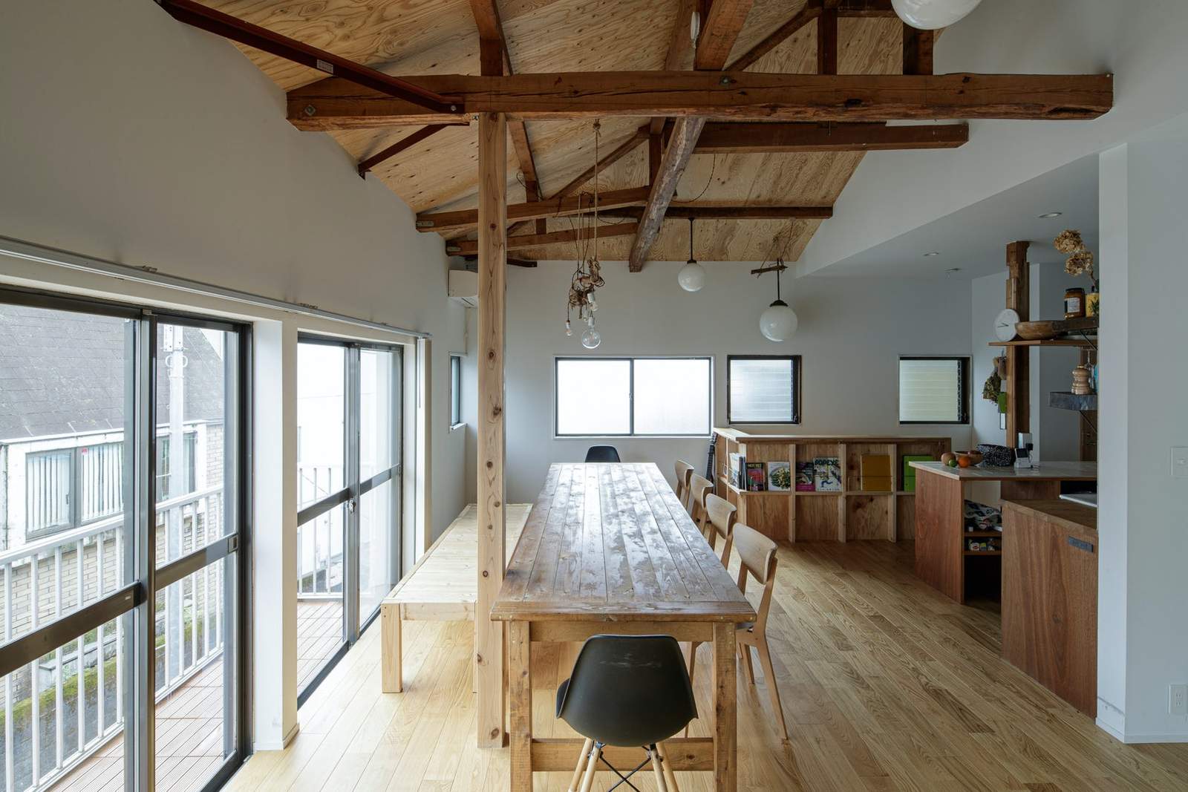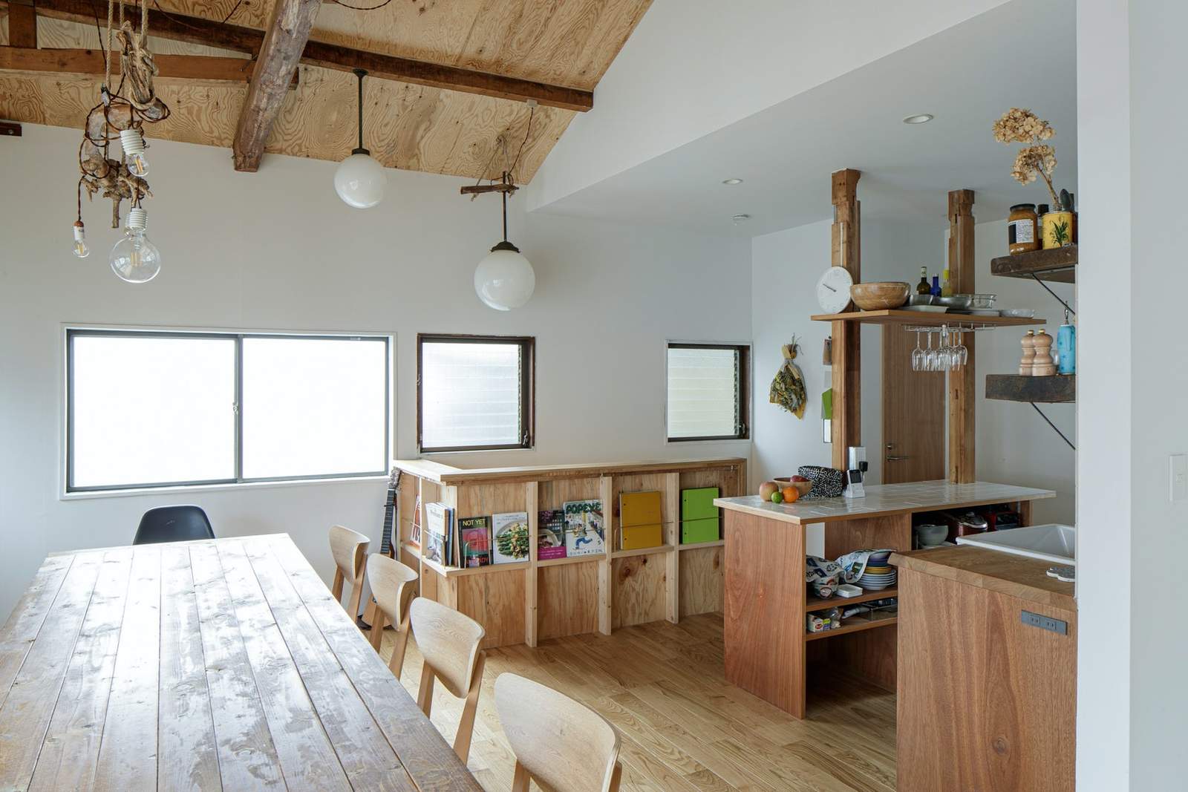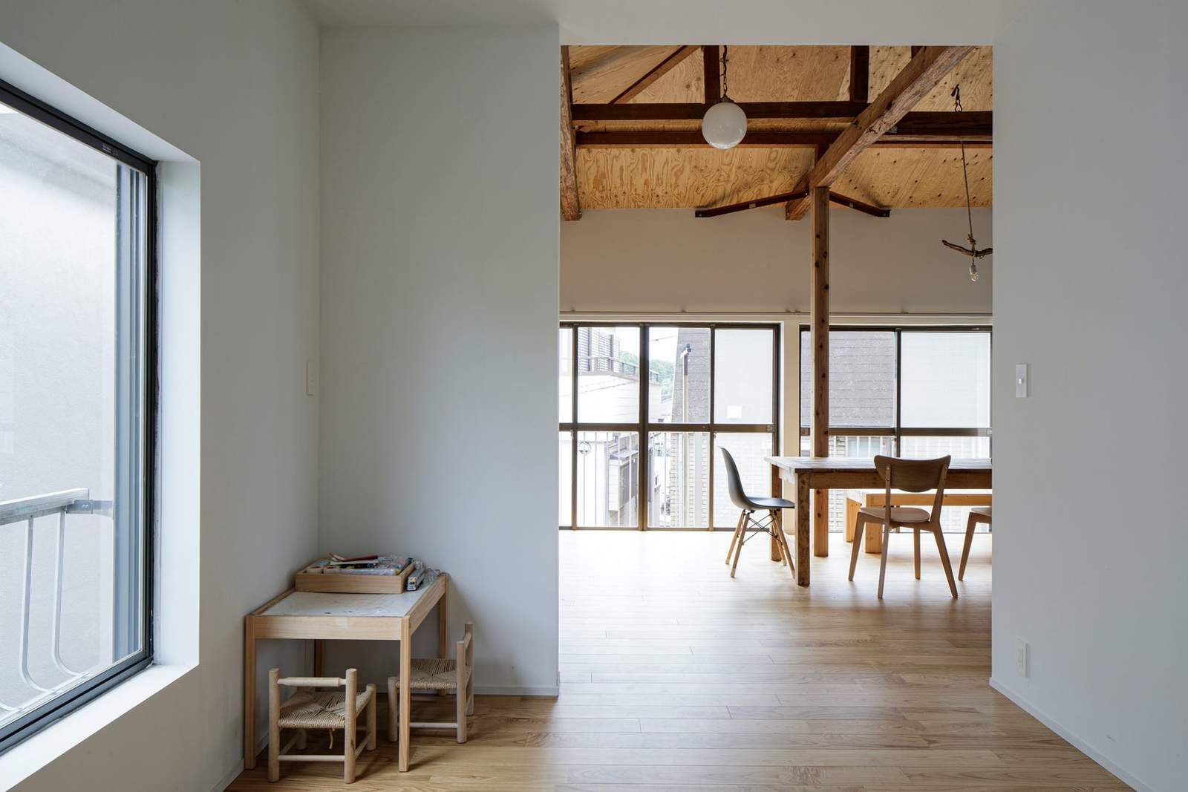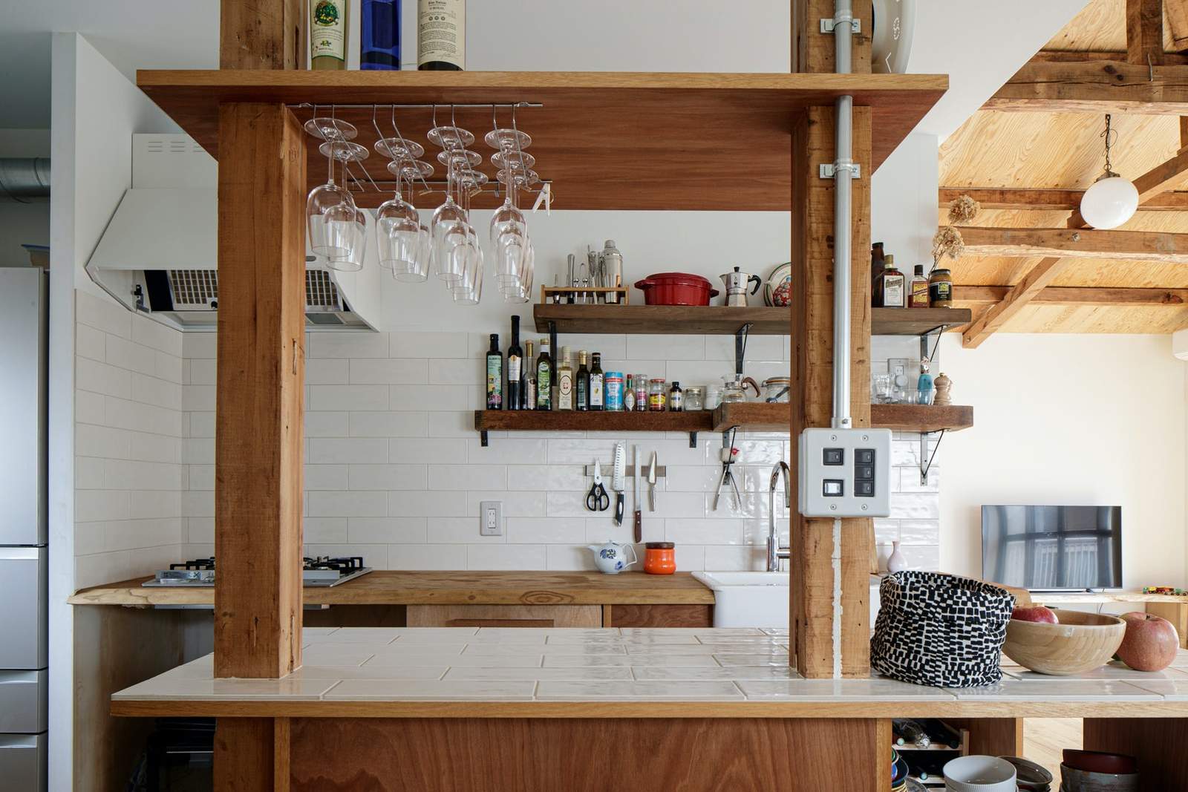Text description provided by the architects.
Located in Nishigahara, a central north area of Tokyo, this project is the renovation of a two-floor family house.
The first approach came from the desire of the owner to live in a DIY atmosphere where he could make the space unique with furniture custom made and crafted by himself.
Traditionally, dwellings in Japan were built with only a little or even without heat insulation at all, causing the inside to be excessively cold for nowadays standards.

© Roovice

© Roovice
In addition, the seismic regulations keep changing so rapidly with constant innovation, that the structure of the buildings has to be updated regularly as well.
The house is divided into two levels: on the first floor there are the studio, the bedroom and the bathroom; and on the second are placed the living, the kitchen, a small toilet and the kids room.

© Roovice

© Roovice
From the original construction, only a few elements preserved their place: despite a new insulation system having been applied, the ground floor is still too cold for an enjoyable and comfortable stay. The current layout is then meant to bring more natural light and heat to the living where the windows along the whole south facade are placed.
Both layers have been dismantled until their skeleton structure as first step, and then entirely rebuilt.
At the entrance we find the Doma, a typical feature of Japanese houses, which is the only place in the whole building where you are supposed to wear shoes.

© Roovice

© Roovice
One step higher, the laminate flooring covers the studio and the bedroom. The new diagonal pillars are part of the seismic retrofitting system and complementary to the structural purpose, are needed for connecting pavement and ceiling with a material link. Consequently, the transition from the first floor to the second one becomes more smooth and gentle.
The second floor removed all the walls that were dividing the southern side in the existing dwelling: this generated a bright living room with the custom-made dining table placed in the space between the kitchen and the windows facing the balcony.

© Roovice

© Roovice
Above the table, embracing the DIY philosophy, the owner decided to place a lamp that he crafted himself from a branch and some light bulbs. In the north side is situated the kitchen, which is entirely custom-designed and built, together with the second-floor toilet and the kids room divided by only a wall.
A common feature for Japanese wooden houses is to leave a void above the ceiling until the roof structure.

© Roovice

© Roovice
It is meant to help the ventilation, especially for areas with water plumbing, preventing the formation of mould and condensation that would undermine the stability of the construction.
This detail is also working as a threshold between the various spaces: in fact the ceiling is not everywhere at the same height, a pitched-roof shapes the living, while it flats for the kitchen and kids room.
Like downstairs, the new pillars have both functions of structure and connection of ground and ceiling, providing a homogeneous and continuous atmosphere amid the two levels of the building.
The house seems to have a double character: the imperfection of the irregular wooden elements brought by the DIY philosophy creates an interesting mix with the precision and care of the designed spaces.

© Roovice

© Roovice
Nishigahara House has the unique ability of providing the right atmosphere for everyone; whether you may prefer a more designed space, or maybe an irrational one, here you can find it.All pictures by Akira Nakamura (https://akiranakamuraphotography.tumblr.com/).

© Roovice

© Roovice
Nishigahara House Gallery
