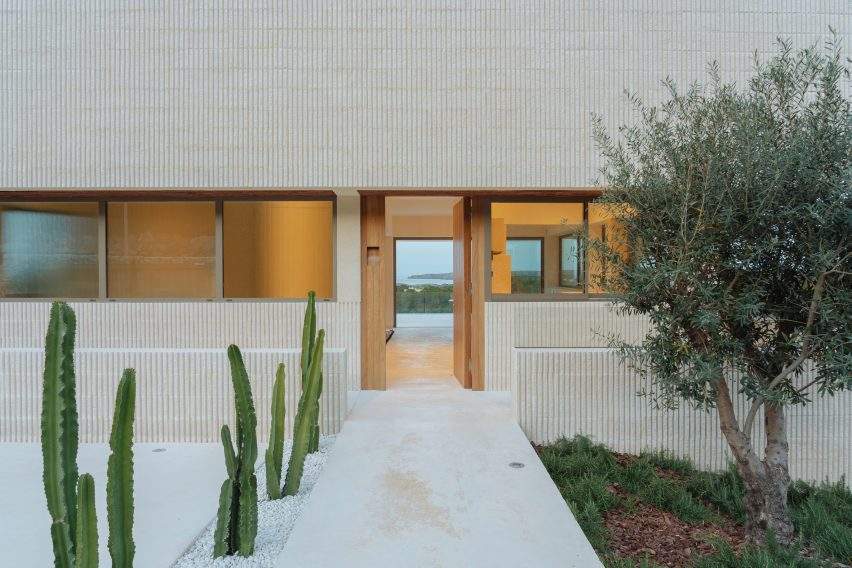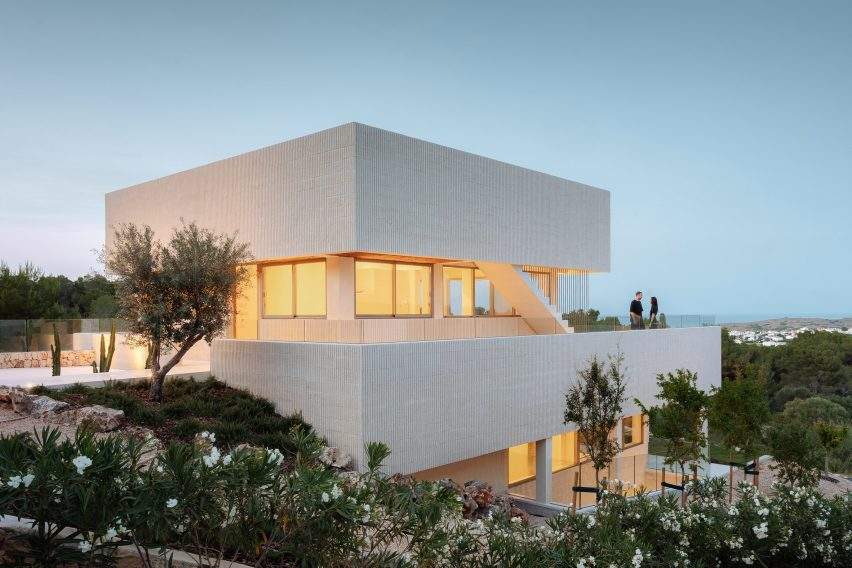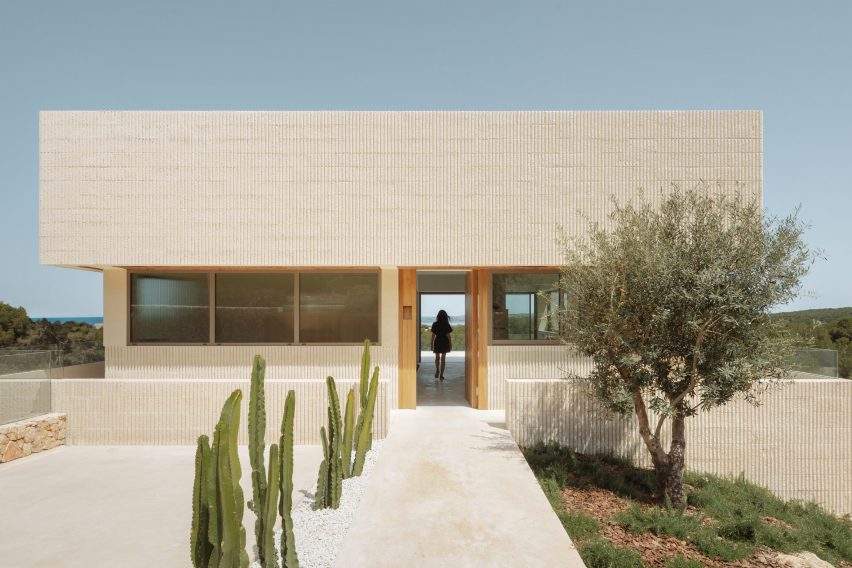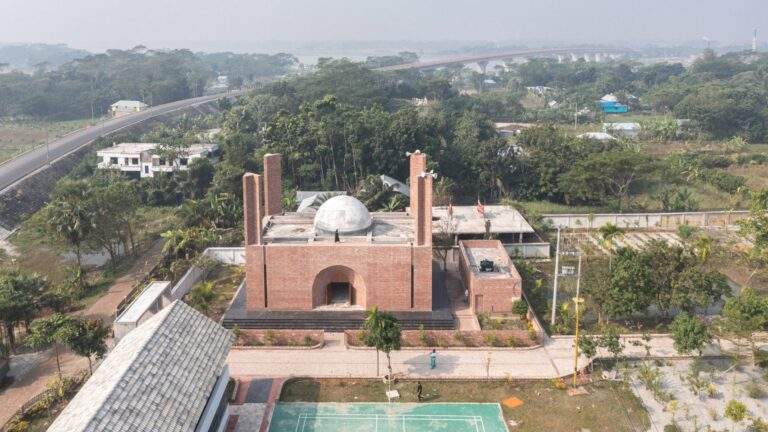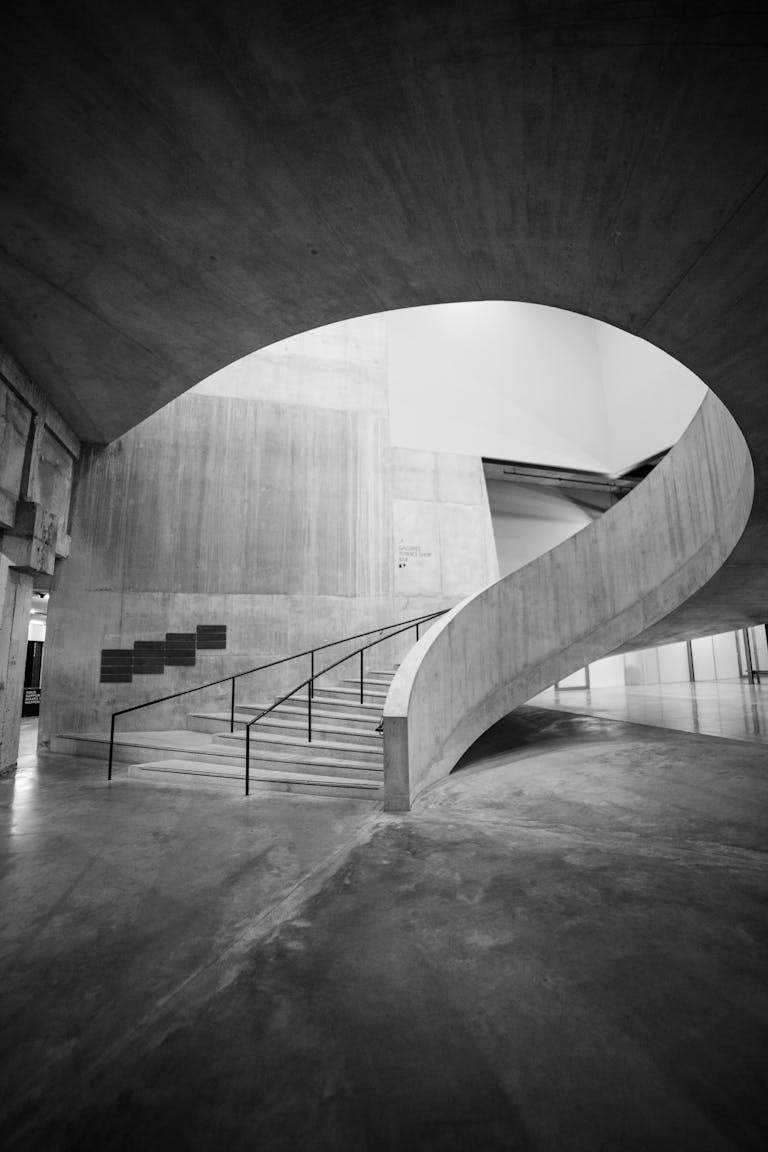Nomo Studio: Home in Menorca Sheathed in Fluted Concrete
Nomo Studio designed Shift House, a holiday home consisting of tiers, on the Mediterranean island of Menorca, using a textured concrete that can withstand the climate.
Rectangular structures, embedded into the side of the hill, form Shift House. The exterior is composed of stripes of concrete walls and an unbroken line of windows.
In the coastal town of Es Mercadal, the residence’s exterior walls, constructed of concrete, imitate the texture of nearby sandstone. This helps protect the building from the high humidity and salty gusts of wind that are common in the area.
The Nomo Studio design is organized to take advantage of the Balearic climate, with the addition of “decks” similar to those found on a boat that enhance views and outdoor living areas.
Nomo Studio founder Karl Johan Nyqvist explained to Dezeen that the area and immediate environment are the major factors leading to decisions regarding form, selection of materials, colors, and textures.
The intention of Shift House is to capitalize on ocean views and exterior areas. Its facade is constructed to endure the extreme sun, wind, and humidity conditions, he added.
The studio is drawn to the potential of the building’s facade to develop a patina that will add to its visual appeal as time passes.
Nyqvist detailed that “dry-wall”, a technique of forming boundaries with formlessly placed rocks, has been used since antiquity. This strategy inspired the facade’s unevenness, which was recreated with fluted concrete blocks.
The studio performing solar studies developed Shift House’s design. Therefore, ensuring that the position of the floors and their orientation would provide the windows with protection from the direct sun.
The entrance of the four-tiered building is located on the second floor at street level. This floor contains the living areas and a spacious wrap-around terrace with a swimming pool.
The initial level contains three sleeping quarters. While the basement has a sunken patio that provides illumination and air to the lowest three levels of the house.
The interior decoration of the house is composed of soft, natural materials, shades, and textures. Furthermore, integrating light wood, microcement, polished white-concrete floors, and swaths of off-white plastered walls.
Shift House has a rooftop terrace that provides a sweeping vista of the Balearic Sea.
Nyqvist noted that the analogy between architecture and navigation is especially evident in the island context, where the sea is such an integral part of everyday life.
The top floor was designed with a 360-degree terrace providing a boat-like experience when walking around. Moreover, the viewing platform was linked to the terrace with an outdoor staircase, he mentioned.
The establishment of Nomo Studio was initiated by Nyqvist, in collaboration with Alicia Casals. Therefore, providing services from three different locations in Barcelona, Madrid and Stockholm.
Nomo Studio has accomplished a variety of builds in Menorca, including the construction of a house with multiple patios and terraces incorporated into its design and an abode consisting of multiple stacked, angular boxes.
Finally, find out more on ArchUp:


