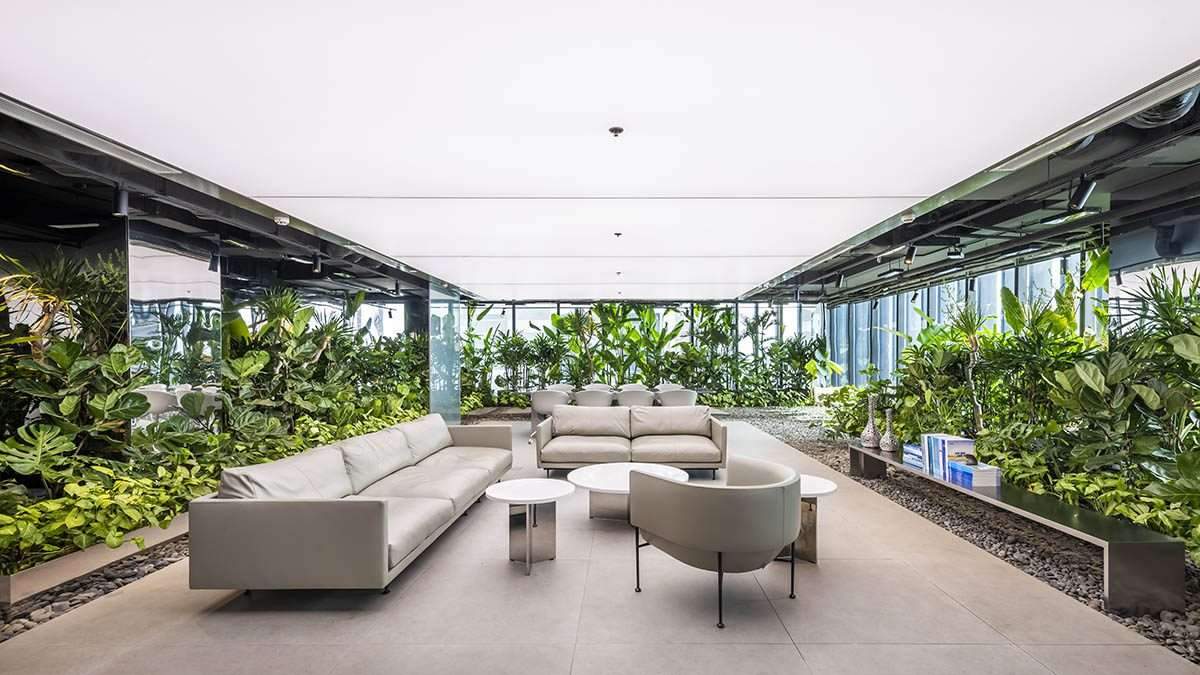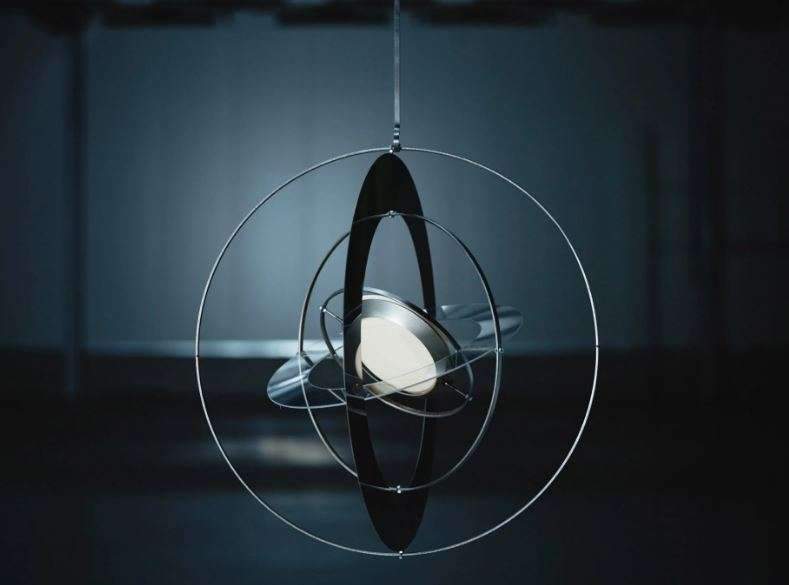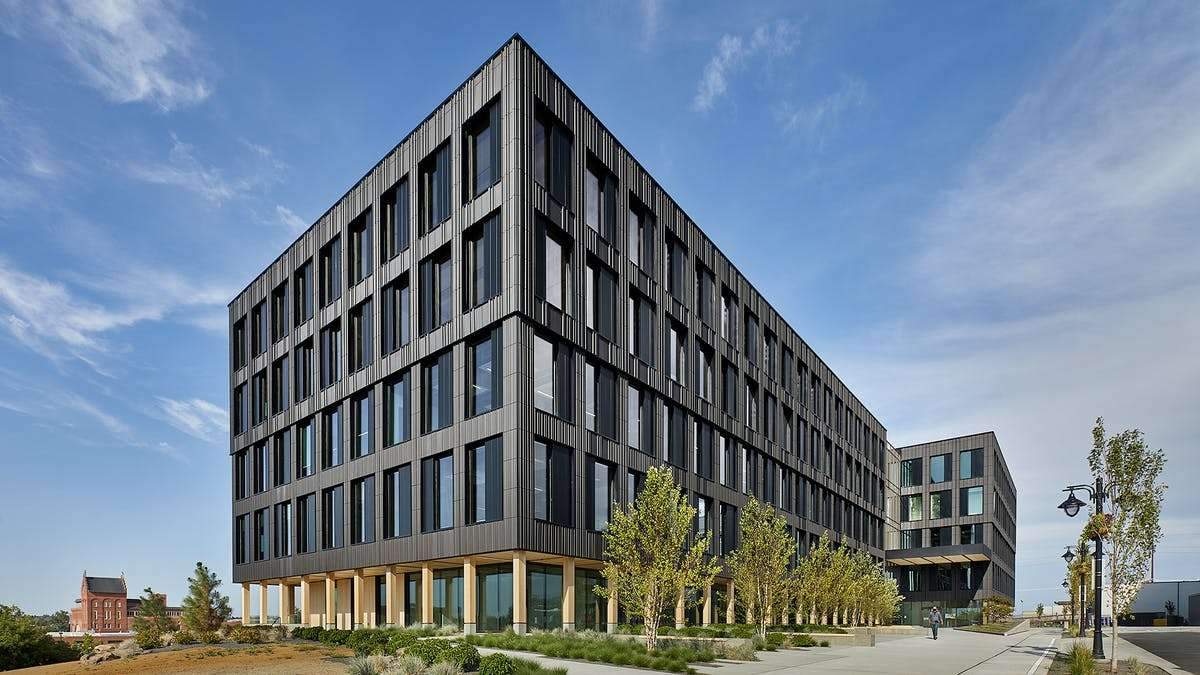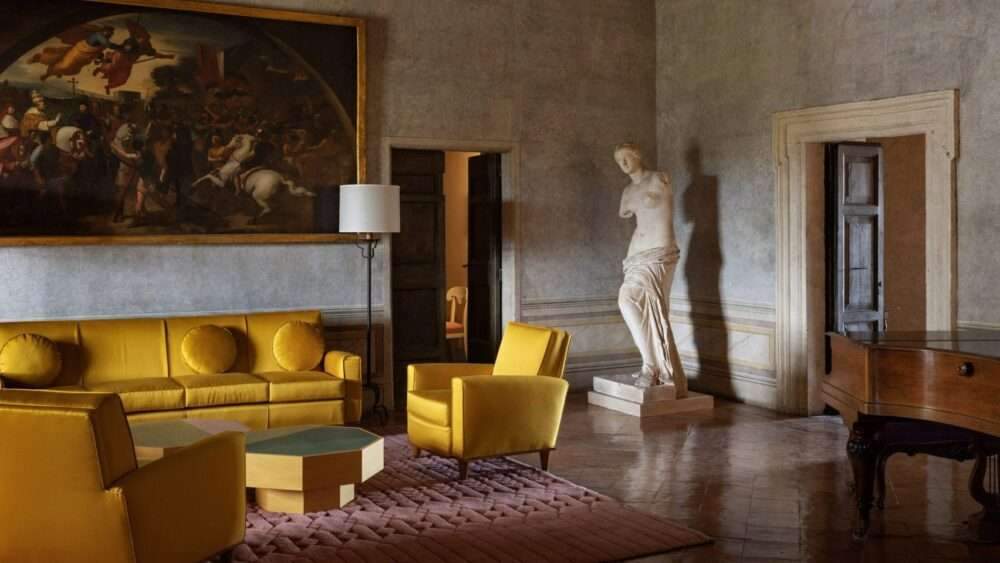Office space design Mr. Green in Vietnam
,Office space design Mr. Green in Vietnam
Vietnamese architecture firm Studio MIA Design has designed an office space,
surrounded by plenty of plants and greenery in Vietnam.
The project has been called Mr. Green Office,
as it has an area of 260 square meters and is located within an office building in District 3 HCMC.
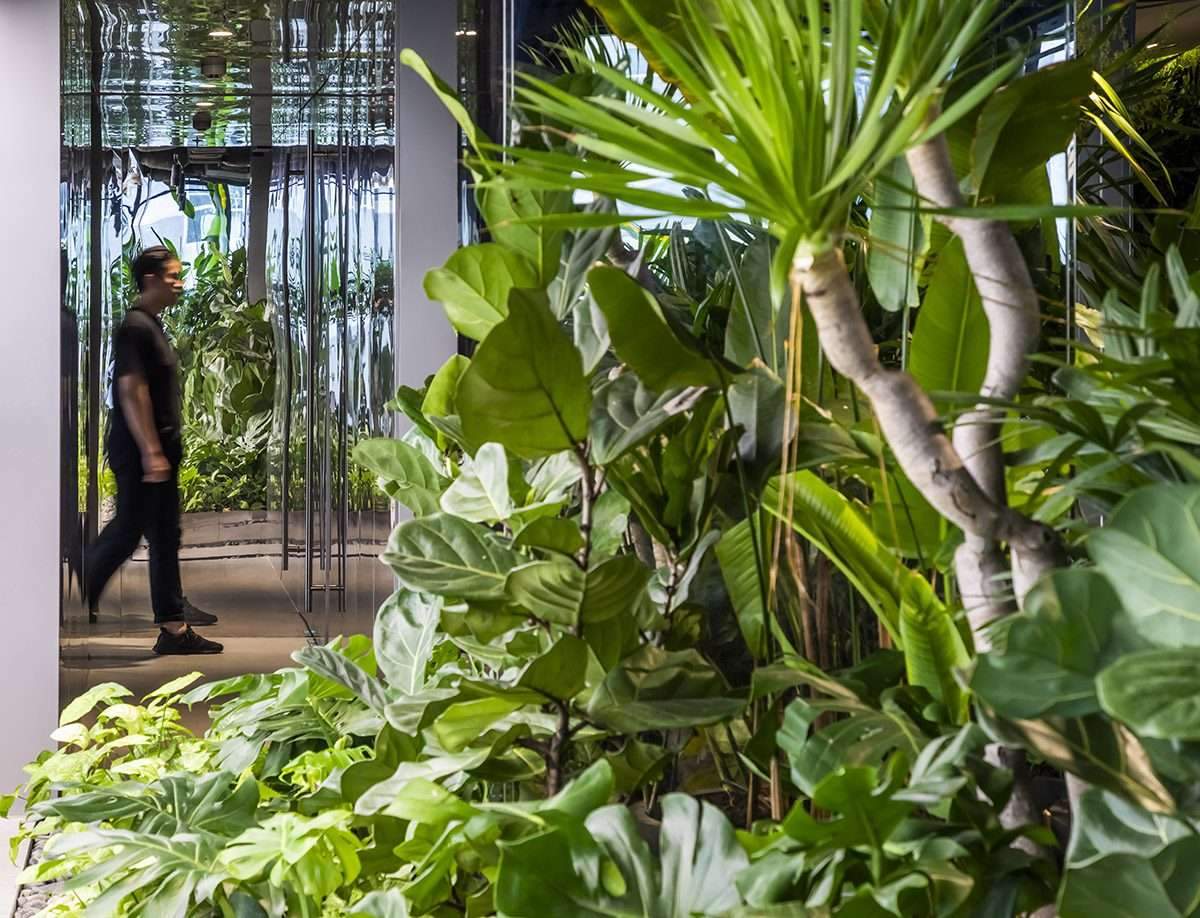
Design idea
The project was designed for a client with a passion for plants and flowers,
according to which the studio created an “outdoor office” and filled the abundant green spaces with various plants.
The designers of the project saw that man is a child of nature, so why not live in her arms,
because we always fall in love with the beauty of the landscape.
As the studio, urban areas of Vietnam are increasingly inspected for the inherent green spaces and spaces needed for a living environment.
The rapid development of a country’s economic center results in more and more high-rise concrete blocks in urban areas.
Young businessmen and workers spend thousands of hours of intellectual activities in the city in limited blocks of space, and with limited emotions.
MIA Design Studio has moved beyond the barrier and conceptualized an ‘outside office’ building in a giant concrete office building.
Design Features
Part of the floor of the building has been used for offices on many floors,
so when the elevator doors open, the elevator lobby will lead to the reception and lobby area.
This is combined with a small bonsai garden and dedicated waiting seats to receive and host visitors.
The main materials used in the project also give a subtle tone that creates contrast,
complements elegance and compactness, and shows the originality of the space.
The trees used, as a miss for the project, are nicely and neutrally colored.
The design also eliminates the feeling of tightness and suffocation that people in the city feel when turning inward.
Also when the visitor approaches the “outdoor lounge garden” of the “owner”,
the reception space and meeting room have been arranged within a garden.
This garden also has the function of regulating light, reducing glare, during the afternoon,
shining directly into the office.
It also works to create privacy with the surrounding business.
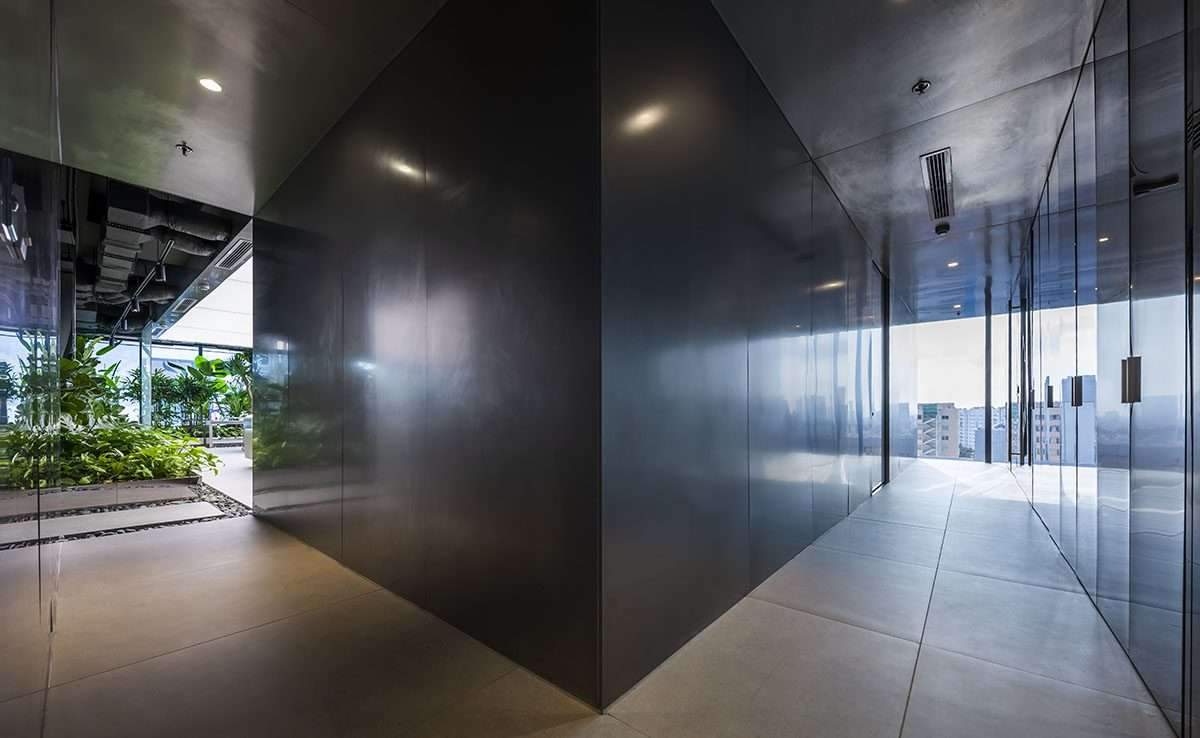
Studio MIA Design
Is an innovative master planning, architecture and interior design studio in Asia and was led by Mr. Nguyen Hoang Manh as Prisbal Architect.
The company was established in Ho Chi Minh City, Vietnam in 2003,
and currently MIA Design Studio has 50 employees, including architects, landscape architects, interior designers and technicians.
Furthermore, the company frequently collaborates with many independent partners (civil engineers,
mechanical engineers, lightning and sound consultants, graphic and textile designers, and artists).
They are selectively incorporated into the composition of the design team,
according to the specific requirements of the project.
In the designs of its projects, MIA Design Studio strives to reduce the negative environmental impact of buildings.
Through efficiency and moderation in the use of materials, energy and development space,
sustainable design uses an energy-conscious and environmentally conscious approach to designing the building environment.

