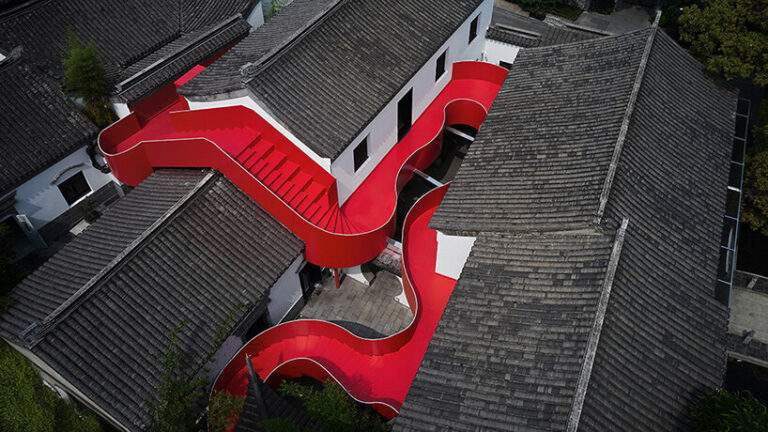The Ombelle Project: Redefining Urban Living in Fort Lauderdale
1. Project Overview
The Ombelle Project includes a 43-story tower featuring 775 residential units that range from studios to three-bedroom apartments. Its location in the heart of Flagler Village provides a close connection to the area’s commercial and cultural facilities, making the Ombelle Project an integral part of the community.

2. Design and Engineering Details
The design focuses on blending modern architectural techniques with a layout that emphasizes functionality. Key technical features include:
- Implementation of smart building technologies to create an integrated living environment,
- Custom Italian-designed kitchens and bathrooms,
- Open-plan interiors with 10-foot ceilings, highlighting the engineering prowess in the Ombelle Project.
Additionally, approximately 11,000 square feet of ground-floor retail space has been allocated to address the commercial needs of the residents.
3. Shared Amenities and Facilities
The project is designed to offer a comprehensive environment that supports both practical living and leisure activities, making the Ombelle Project a holistic residential experience:
- At the building entrance, there is a 15,000-square-foot lobby that includes cultural gardens and various seating areas.
- The ninth floor is dedicated to wellness and lifestyle amenities, featuring a chef’s kitchen, dining areas, a co-working suite, a library, and music and recording studios.
- Outdoor spaces provide facilities for fitness and relaxation, including swimming pools and dedicated seating areas.

4. Collaboration and Implementation
The design team at ODA has developed the project in close collaboration with Dependable Equities, a real estate investment firm with extensive experience in development. This collaboration marks a key strength of the Ombelle Project, emphasizing the integration of architectural design with a solid investment vision, leveraging an in-house construction team to ensure that execution meets both quality and practicality standards.
“Every moment in the building offers an experience, inspires a sense of community, and establishes a strong connection to the city and nature.”
» Isaac Schlesinger, Dependable Equities
“By leveraging our in-house construction team, we gain a competitive edge without compromising quality, resulting in enhanced value for our buyers.”
» Simon Dushinsky, Rabsky Group
“Ombelle brings a caliber of design and amenities unlike anything else on the market in Downtown Fort Lauderdale today.”
» Jay Phillip Parker, CEO, Douglas Elliman Florida Region

5. Project Summary
Below is a summary table highlighting the key aspects of the Ombelle Project:
| Element | Description |
|---|---|
| Location | 300 NE 3rd Avenue, Fort Lauderdale, Flagler Village |
| Number of Floors | 43 Floors |
| Residential Units | 775 units, including studios, three-bedroom apartments, and penthouses |
| Total Amenity Area | Over 100,000 square feet of combined interior and exterior amenity space |
| Retail Space | 11,000 square feet on the ground floor |
| Health and Leisure Amenities | A 15,000-square-foot lobby, wellness facilities, a chef’s kitchen, co-working areas, and studios |

This table reflects how the Ombelle Project contributes to reshaping urban living by focusing on practical design and well-planned amenities without resorting to excessive promotion, thus providing residents with a well-considered and balanced living experience.







