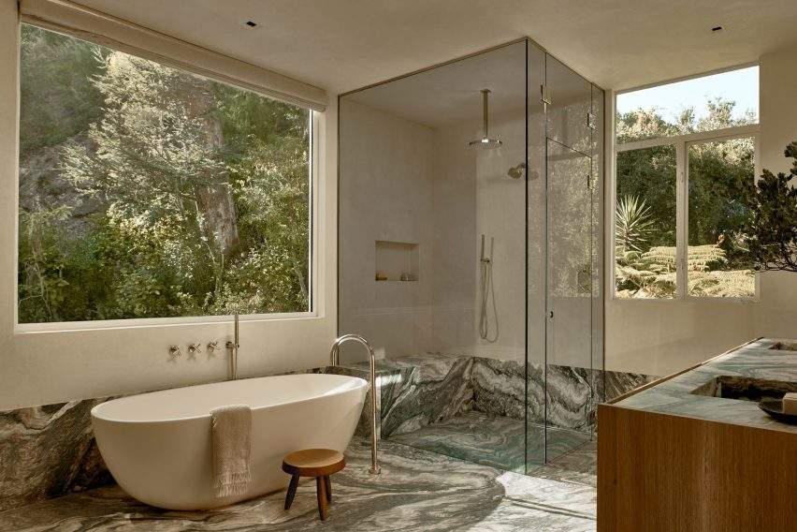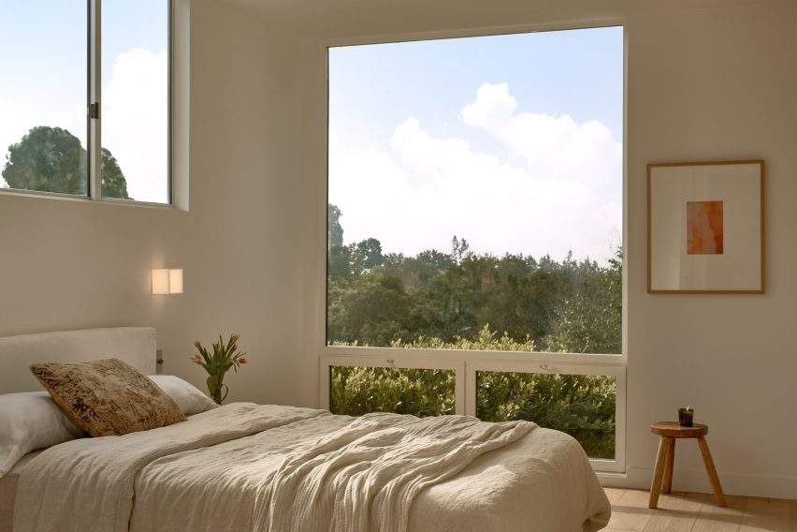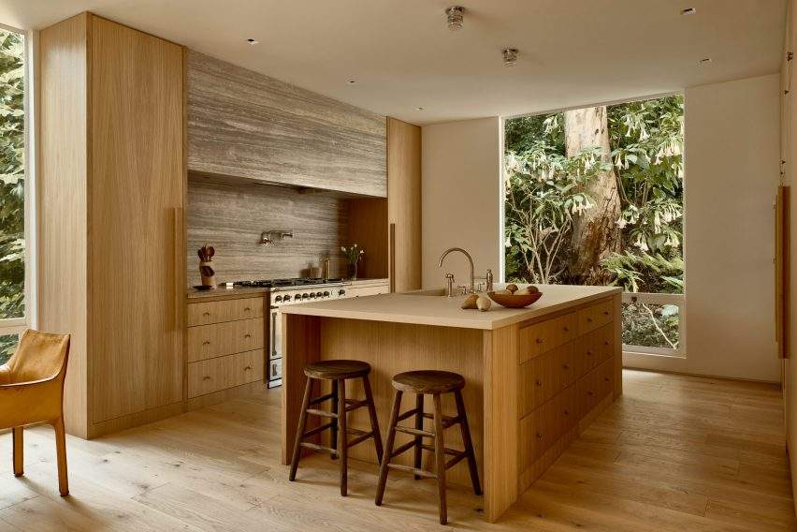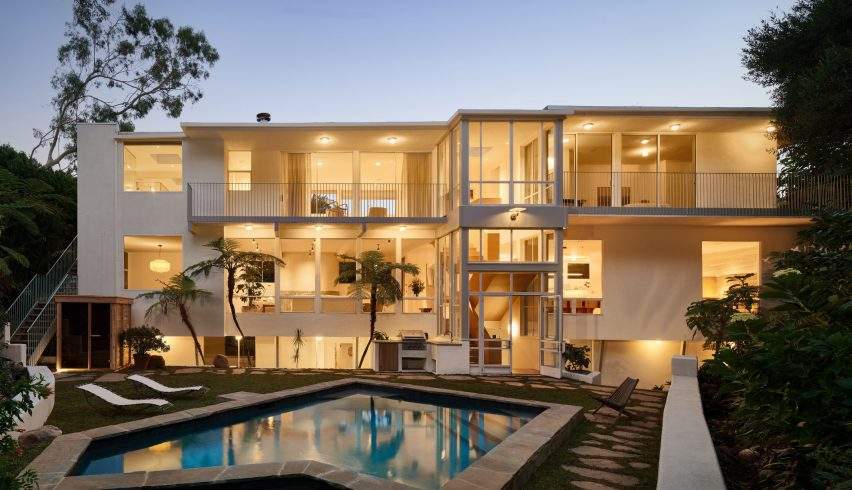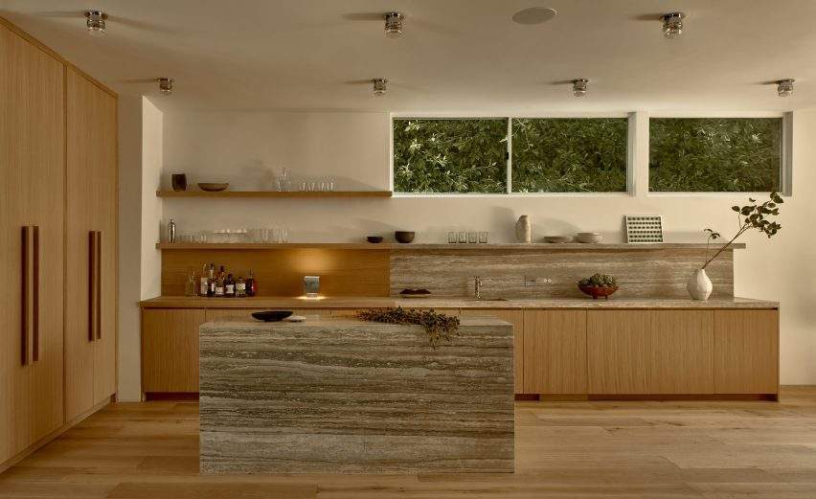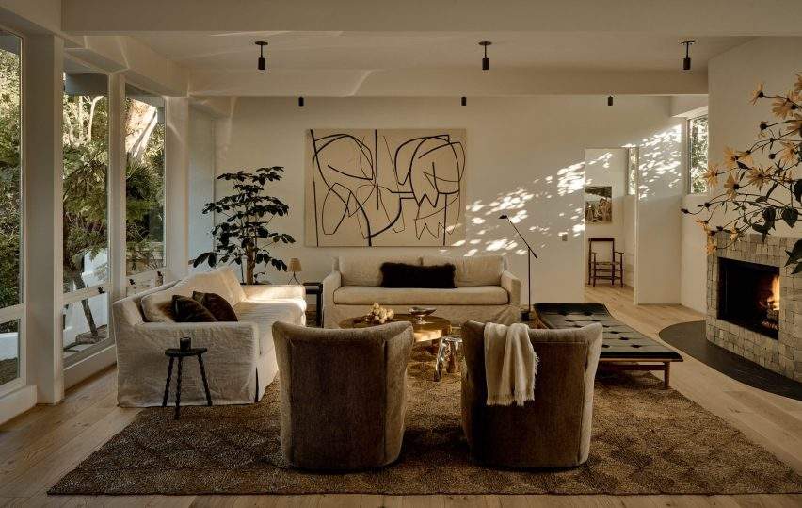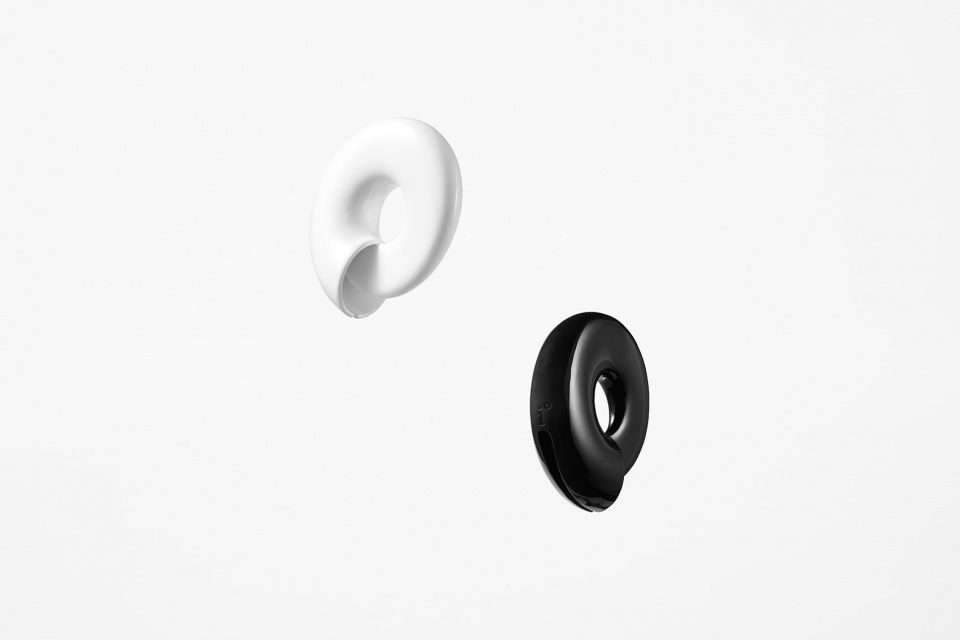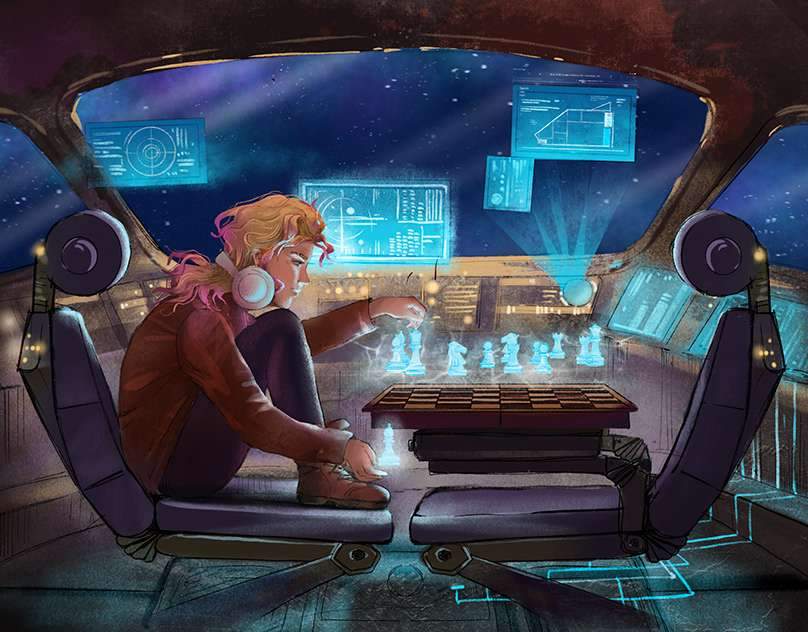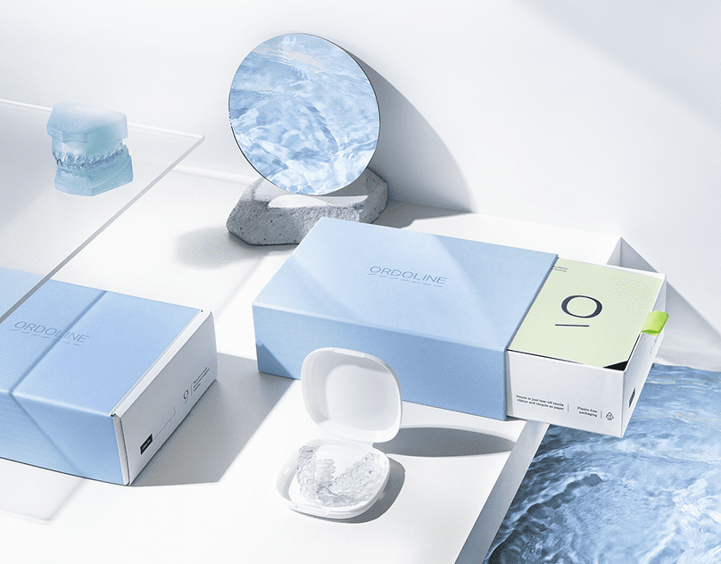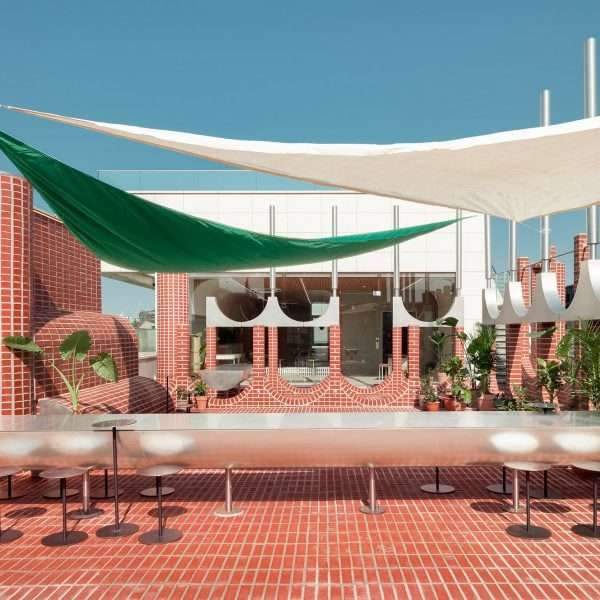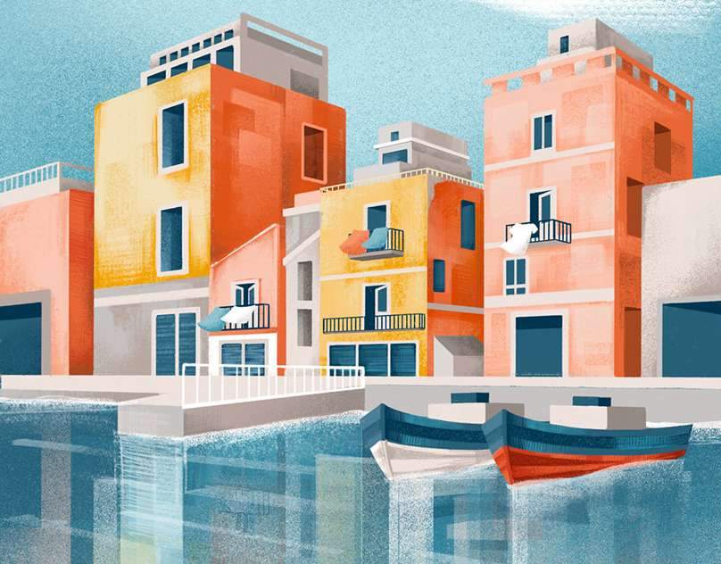The US studio Ome Dezin maximized the beautiful hillside vistas and used a tonal color scheme to restore a huge mid-century property in Brentwood, California.
Famous local architects A Quincy Jones and Frederick Emmon planned and built the six-bedroom 12221 Benmore home in 1960.
Before Jesse Rudolph and Joelle Kutner of Ome Dezin took on the project, its charm and design had been completely destroyed during a refurbishment in the 1990s.
Using natural materials and tones, the team set out to restore the home’s inherent beauty and connection to the outdoors.
“We have always been fans of A Quincy Jones and familiar with his work, which is what prompted us to see the home initially,” both of them told Dezeen.
“This one did not disappoint — it had the typical Quincy atrium-like living space centered across from the exterior which includes a 40-foot (12-metre) waterfall.”
Whenever possible, many of the original fittings were kept in place, such as the fixed windows and doors.
The inside was built with “a more muted, streamlined aesthetic” in order to draw attention to the vistas from the enormous windows.
“We wanted to ensure the intention of Quincy was intact, so we aimed for a bit of brutalism and connection with nature,” stated Kutner and Rudolph. “We opted for a limited material and color palette in favour of natural tones.”
Rectangular forms and an architectural presence characterize the new white oak staircase for the three-story atrium, which mirrors the form and design of the buidling.
The living room, dining area, kitchen, and bar are all situated at its center and flow together beautifully, taking in the panoramic views of the backyard.
In line with the building’s past, a den next to these open areas is outfitted with a range of midcentury furnishings.
Throughout the house, two different types of stone were utilized: intricately patterned Cipollino in the main bathroom, which was chosen to highlight the colors of the mountains visible through the windows, and travertine, which is used in the kitchen, bar area, and powder room.
Flagstones and cobblestones were set around the fireplace and in the bedrooms on the lower floor to give the area a grounded feel and to link it to the rocky exterior. Pavers were used around the swimming pool.
The dining table, which was developed specifically for the project in collaboration with furniture designer Ben Willett, enables all of the chairs to be stored neatly underneath.
Custom-built for the living area, two 10-foot-high (three-meter) doors have circular window holes inspired by Jean Prouvé that let light in.
“We paid special attention to the lighting in the home, mostly sourcing vintage lights to add charm and character,” said the team of designers.
“With such a large home, and lots of windows and tall ceilings, warm mood lighting really made the spaces feel intimate and magical, particularly in the evenings.”
Rudolph and Kutner established Ome Dezin as a Los Angeles-based design and development studio specializing in residential restoration.
Finally, find out more on ArchUp:


