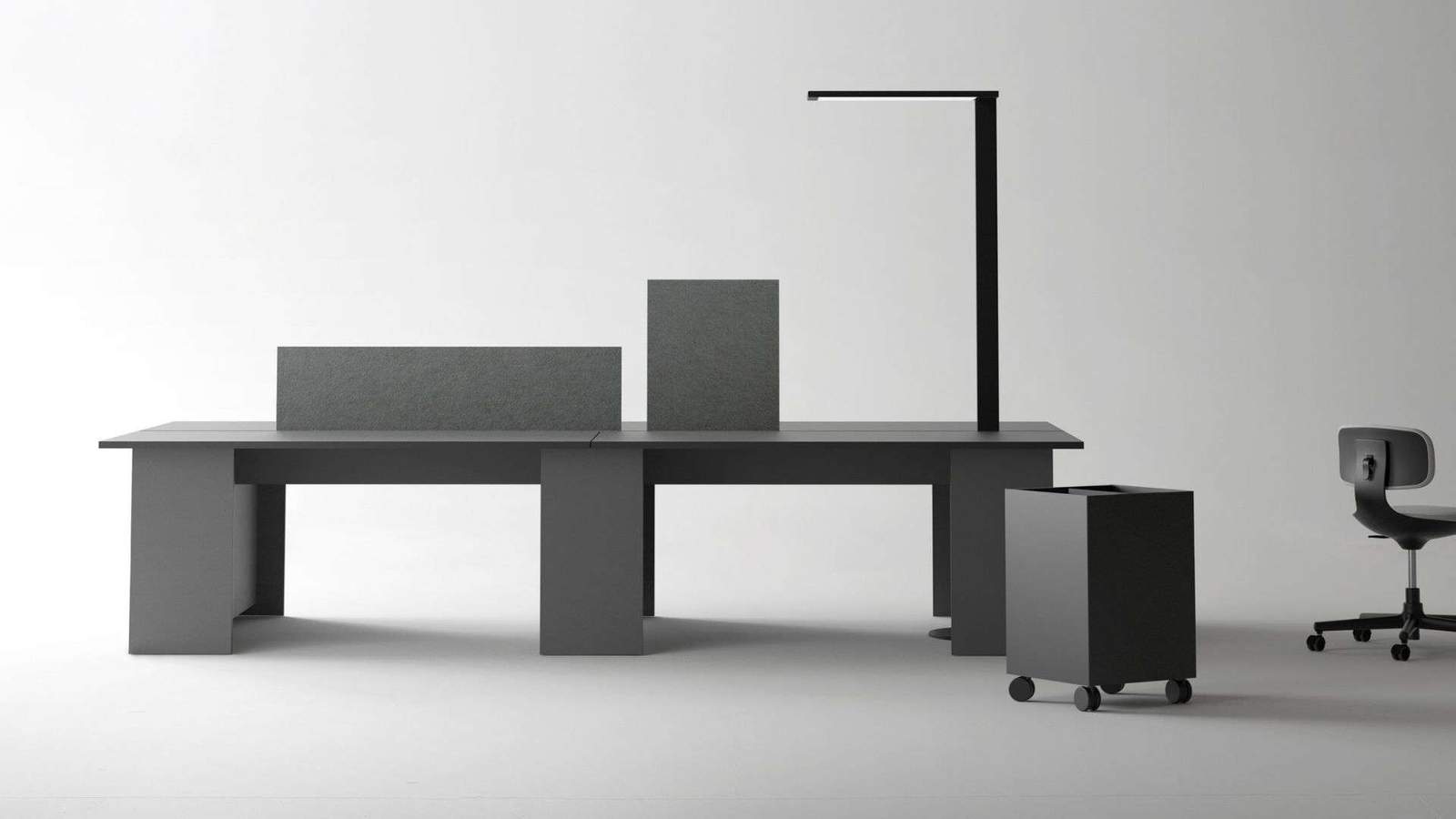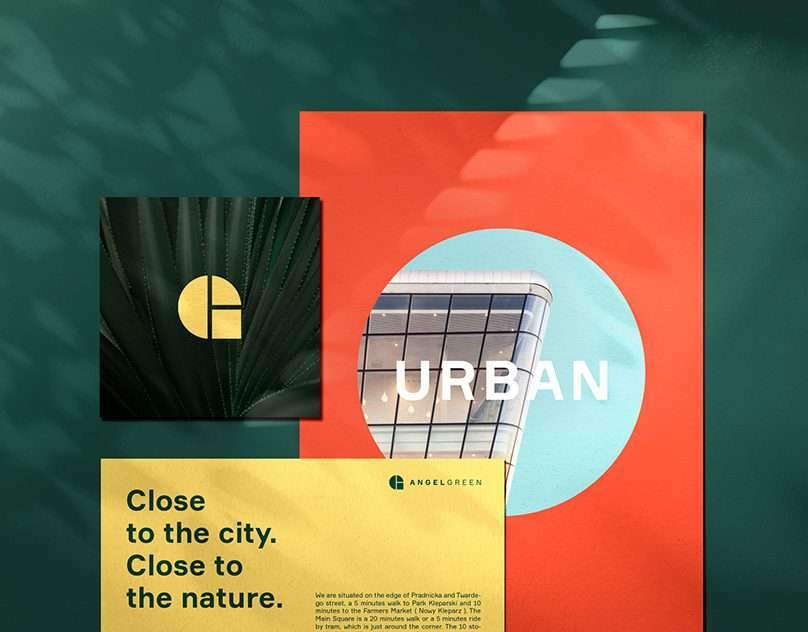On the Rocks House scattered box house and zinc roof,
Karim Nader’s studio has designed a house called On the Rocks House,
in the town of Faqra, Lebanon, which is the studio’s headquarters.
The design was based on landscape architecture, using scattered boxes,
a zinc roof, and a limestone bedrock.
The house offers a stunning view of grey, as Lebanese architect and founder Karim Nader chose an inspiring location in Faqra,
where thousands of years of carved rock formations from rain and snow form a natural cradle with panoramic views of the club,
surrounding rocky park, valleys and Beirut beyond.

Home location
The house is located on a limestone bedrock in Faqra,
1700 meters above sea level as a kind of extension of the inspiring local natural state.
Sculpted rock formations have been used over thousands of years of rain and snow,
with panoramic views of the club, surrounding rock park, valleys and Beirut beyond.
The house can be accessed by a stunning floating staircase,
which appears to wind between the built volumes and meander around the rocks,
almost as it seems to emerge from the limestone formations surrounding the house.
Design Features
The architect balanced the thickness and overall feeling of compactness provided by the concrete enclosures through the careful use of glass in a dynamic relationship that characterizes all the rooms in the house.
A zinc roof rises over those scattered boxes to create an apparent enclosure,
and the intimacy of inclusion counteracts the openness of extreme transparency because it doesn’t happen all at once in this unusual house.
The house has three bedrooms, completely covered in wood to provide a warm environment,
and opens onto a small patio with a tree, a rock and a definite view to the outside.

The living rooms are located under the roof of the bridge, which spans 18 meters and is bordered by fully operable facades to the north and south,
allowing residents to enjoy a sheltered outdoor space in the warmer months.
Engineer Karim Nader seeks to listen to the site and the sounds of nature,
as well as to the human context, as he considers that nature builds us and we build on nature.
The design of the house seeks complete immersion in nature,
as the studio extends the use of existing gray into man-made concrete volumes that contain the intimate functions of the house.
The house features a zinc roof that floats to create an enclosure that counters the openness of extreme transparency
as it does not happen once in this unusual house.





