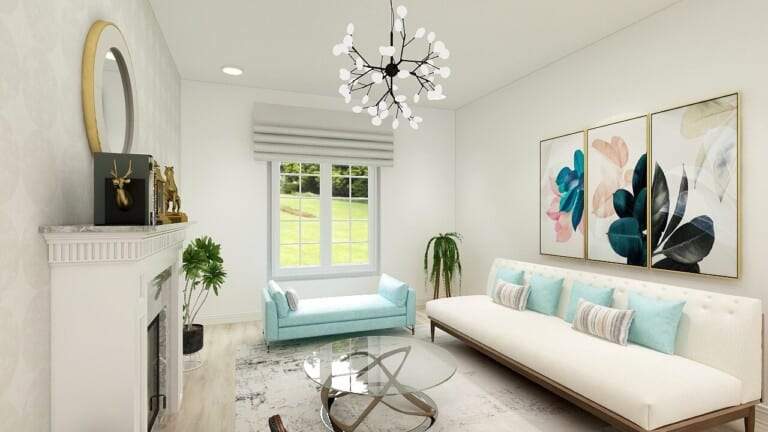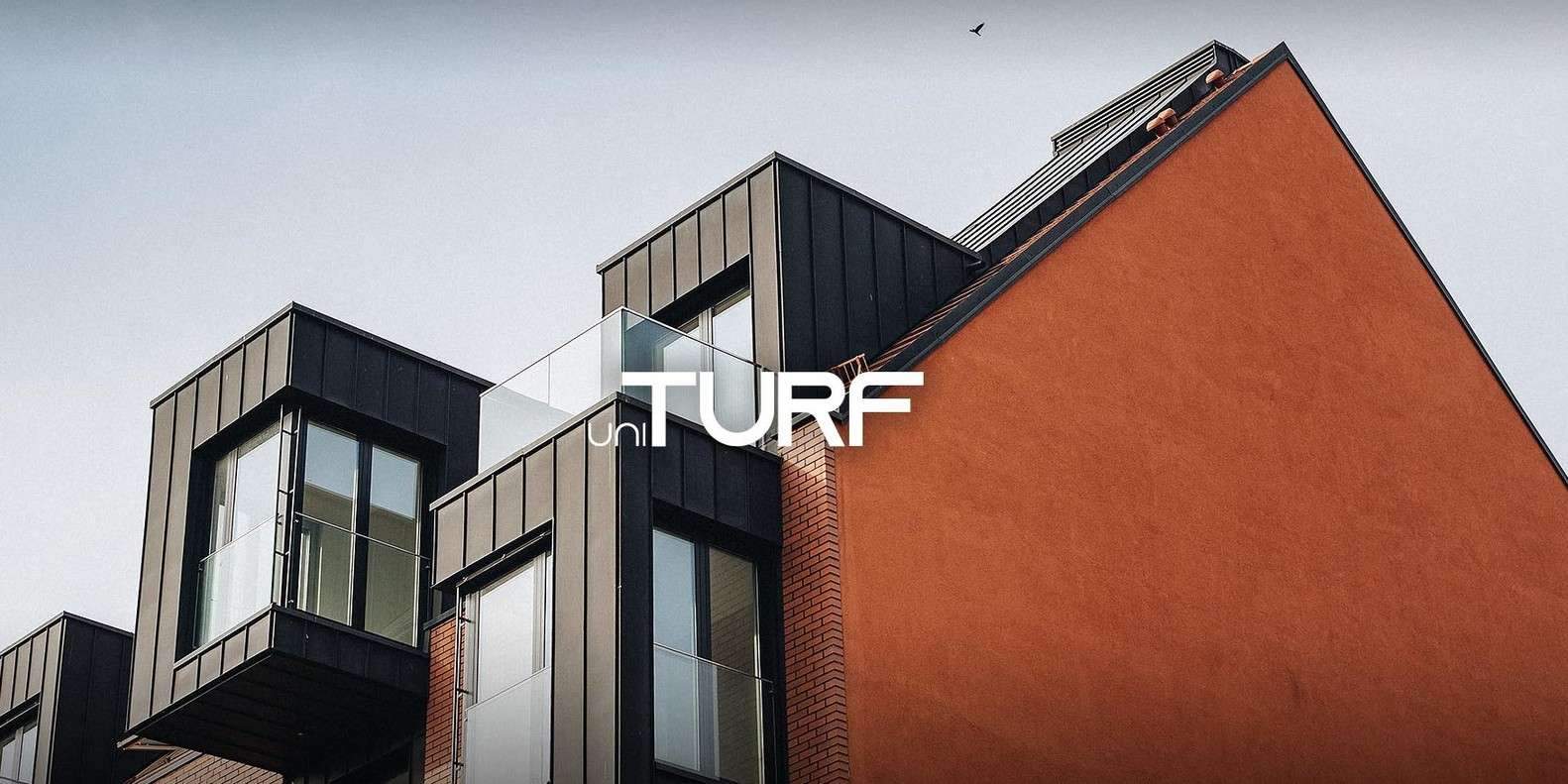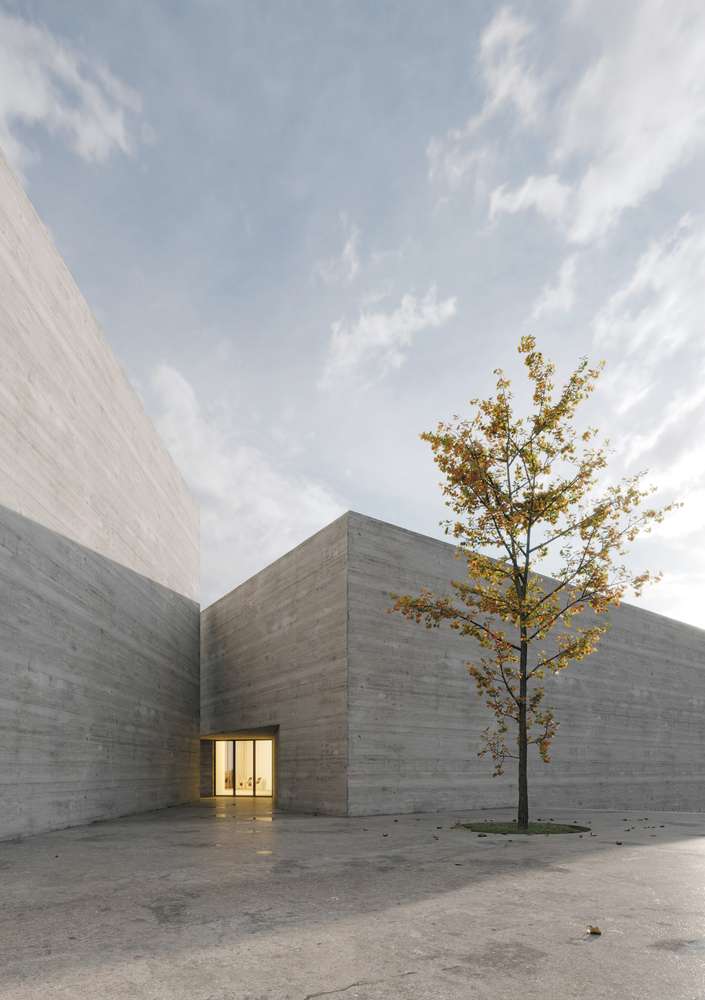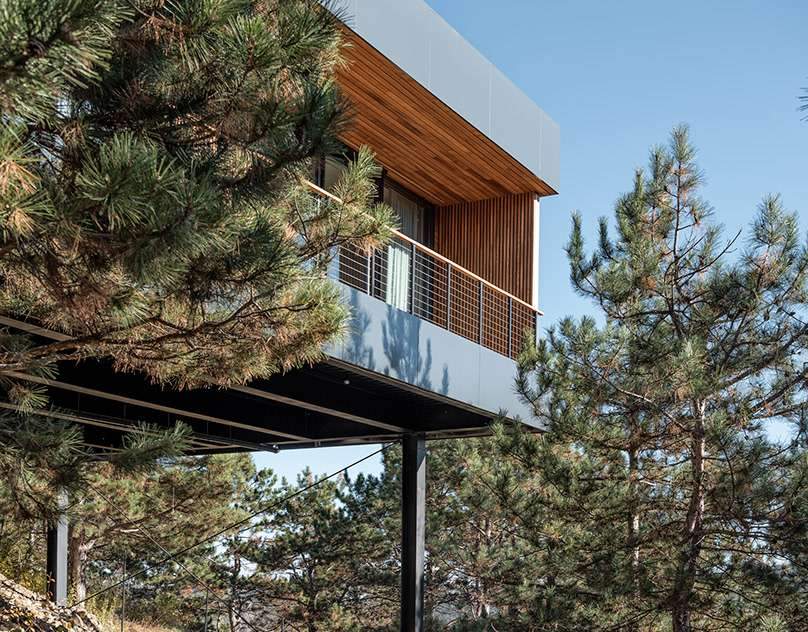Open Call: (S) Squares Alsahil – Alkhobar City
Al Salimi Real Estate Development invites to apply for designing a unique and landmark commercial strip mall and boulevard in the southern area of AlKhobar city, Saudi Arabia, to attract high-level tenants of retail shops and F&B shops, with dynamic and eye-catchy outdoor spaces such as terraces, landscape, hardscape, water feature & parking area. Alsalimi is looking for a dynamic, functional & attractive design.
Background
This is one of the new projects for Alsalimi company, the lands are located in AlKhobar city on the southern side forming 2 groups of lands with rectangular shapes.
Our independent market research indicates that the present and future market opportunity in the area is to establish a commercial strip mall and boulevard designed to meet the needs and expectations of entertainments, specialty restaurants & F&Bs.
AlSahil district is characterized as a low residential density district and an extension of AlKhobar’s new cornice. However, the lands are located in a very calm and quiet street, and one of the main goals of the design is to make the district lively and full of spirit.
The lands are located on Prince Turkey street. And about 1 KM away at Southern side from a very attraction project. The site location creates a unique opportunity to have unique boulevard which contains entertainment facilities in the area, which should be optimized in the exterior and landscape and the functional interior spaces.
Design Theme
Alsalimi looking for a modern theme in the design approach to make the building stand out from the surrounding buildings and to have harmony with its location.
We are open to any design theme that is simple, unique, and attractive which can portray an identified representative of the project vision. The building should be dynamic with good terraces areas on each level’s platform.
Site & Project Information
Site General Characteristic
The Subject Site is mostly leveled and rectangular-shaped land with 2 plots of a total area of 19,497 sqm. The first plot area is 7,334 sqm. And the second plot is 12,163 sqm. The Site enjoys about 260 M frontage onto a major road (Prince Turkey Street).
There are three lands at the backside of these 2 plots which contain 2 public gardens with a total area of 9,260 sqm and 1 public parking plot with an area of 2,230 sqm, which need to be developed along with the project. These public lands belong to the city municipality and will be involved in our project as an initiative by AlSalimi company to be developed along with the project. However, no buildings are allowed to be built in these lands and our intent is to develop them as (landscape, hardscape, playground area for kids, shading ….etc) in a homogeneous way along with the project.
All project data and information (Site CAD file, site photos and project brief) can be downloaded from this link.
Subject Site Context
- The Site is situated in-between of 2 commercial buildings (North & South), increasing its commercial attractiveness.
- The Subject Site is closely located to the new Khobar Cornice (North of the Site), acting as a destination and a footfall generator for the area.
Site Accessibility
- The image below demonstrates the existing access routes to the Al Sahil District taking into consideration routes from the North, South, East, and West as a result of the 2017 change to the junction between Custodian of the Two Holy Mosques Road and Prince Turkey Road.
- The image below demonstrates the existing egress routes away from the Al Sahil District taking into consideration routes traveling North, South, East, and West as a result of the 2017 change to the junction between Custodian of the Two Holy Mosques Road and Prince Turkey Road.
Projects Program & Project’s Area Schedule
Kids Entertainment Area (Centre):
Our target is to have 6,200 sqm as an indoor hub for the kid’s entertainment center. We are open to the designer approach for this part of the project. The whole area should be designed as 1 center and not scattered.
Women GYM
About 1,600 sqm dedicated GYM for women. It is important to consider the privacy of the GYM in relation to the rest facilities of the project in terms of the entrance, workplace, and wet area. The content of the GYM should be developed by the designer showing the interior spaces and partitioning.
F&B Shops
The total area of 7,800 sqm is dedicated for F&B Shops. We are targeting international brands. The area of each shop should vary between 70 sqm to 200 sqm. The layout of the design should be flexible in a way allowing merging more than 1 shop if required by tenants.
Drive-Thru
Two drive-thrus with about 100 sqm area for each.
Outdoor Plaza
The target is to have a fascinating outdoor plaza with about 11,700 sqm approximate area. The plaza should have attractive elements such as water features, dancing fountains, and sitting areas. Also, the plaza should be suitable for holding outdoor area events.
Setbacks, Parking, and other Regulations
Setbacks
- Front side setback (Prince Turkey Main roadside) = 9 Meters
- Side & Back setback = 2 M.
Required Parking
- For showrooms and F&B = 1 parking for each 25 sqm
- For Administration offices = 1 parking for each 50 sqm
- For the GYM = 6 parking for each 100 sqm
- Allowed for building ratio = 50% land area.
- Allowed buildings height = 8 floors, maximum 33 Meters height
Deliverables
- Site plan, showing (Site approach, hardscape & landscape, and plaza details)
- Floor Plan for each level of the project.
- Area schedule for each area of the project.
- 4 Elevations.
- 3 Sections (Minimum).
- 3D perspectives (4 at least day time & 3 at least night time).
- Material Selection and material description.
- Cost estimation for construction. (Core & Shell)
- Provide the CAD files of the design (In order for the Jury to double-check any measurements if required)
Competition Prizes
- First prize: USD 80,000 + Certificate + Proceed with full design and construction.
- Second prize: USD 15,000 + Certificate.
- Third prize: USD 5,000 + Certificate.
Contact Information
If you have any questions or need any more information, we are glad to provide any help.
- Email: competition37@alsalimi.com
- WhatsApp: +966 53 078 6872
Download the information related to this competition here
Part of the rights to the content are reserved for ArchDaily
For more competitions: here







