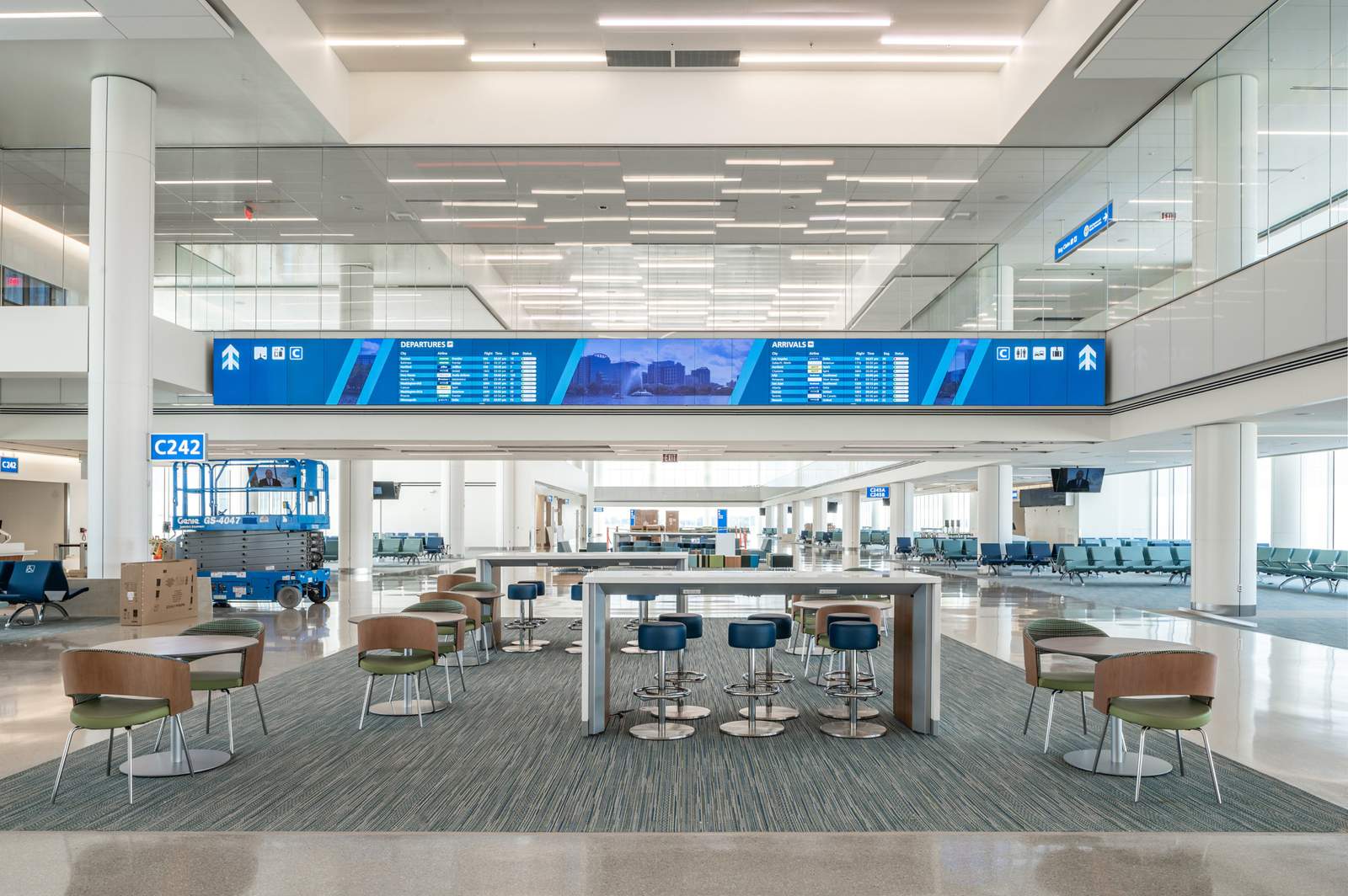Orlando International Airport (MCO) has pulled back the curtain on Terminal C, a 1.8 million-square-foot facility designed by Fentress Architects that opens to passengers on September 19 as the largest new airport terminal to debut in the United States in recent history.
Featuring 15 gates, a host of amenities, and a new hub for the Federal Inspection Service (FIS) among other features, the sprawling, “high-tech, low-touch” terminal will increase MCO’s capacity up to 60 million passengers annually at full build-out. Located several miles southeast of downtown Orlando, MCO jumped two spots up the list to rank as the seventh busiest airport in the U.S. in 2021 by total passenger traffic, falling between Charlotte Douglas International Airport and the Las Vegas Valley-serving Harry Reid International Airport. It is also the busiest airport in Florida and one of the largest airports by land size in the nation, encompassing nearly 13,000 acres.
Denver-founded Fentress—certainly no stranger to major airport overhauls—worked alongside a design team including architect of record HNTB, technology and multi-media system engineer Burns Engineering along with a construction management/contracting team comprised of Turner-Kiewit, Hensel Phelps, and Vanderlande on the $2.8 billion project for the Greater Orlando Aviation Authority.

Per an announcement teasing the design of the new facility, Terminal C builds on MCO’s existing aesthetic of “air, water, and sky” while ushering in the next generation of an airport-wide design concept known as the “Orlando Experience” that seeks to elevate the airport beyond what travelers might assume a gigantic airport in Orlando, one of the world’s top tourist destinations, to be like.
While the airport certainly sees its fair share of hyperventilating children and their harried adult chaperones, it’s not the theme park-adjacent air travel ordeal that one might expect. (MCO consistently ranks high for passenger satisfaction among major domestic airports). The design of Terminal C further solidifies MCO’s reputation as a world-class (and, yes, family-friendly) facility through a number of signature design elements including The Prow, a soaring curbside curtainwall that floods the new terminal with natural light, and The Boulevard, a linear pathway—or “skylit spine”—along which passengers can access all major elements of the terminal including ticketing, security, concessions, baggage claim, and the gates. Illuminating The Boulevard is the Grand Skylight, a feature that draws dappled sunlight into the heart of the complex.
“The tinted glass panels of the Grand Skylight dapple and diffuse sunlight, which creates an effect reminiscent of light coming through Orlando’s historic orange groves,” said Curtis Fentress, principal-in-charge of design at Fentress Architects, in a statement.

The Boulevard also connects the Orlando Airport Train Station with the terminal’s two marquee civic spaces: the Palm Court, which features two levels of retail, dining, experiential media, and ample spots to relax and socialize amid “a daylit, garden-like atmosphere,” and the Town Square, an arrivals hall on the uppermost level of the new terminal. Per Fentress, the arrivals hall is “is imbued with a sense of welcoming and openness to enhance the international and domestic passenger experience.” Notably, the Town Square serves as the centerpiece of a design strategy that reverses the typical layout of airport terminals in which arrivals—including the baggage claim area—are tucked away on the lower level while departures/ticketing are located one (or several) levels above.
“Awash in filtered Central Florida sunlight with majestic views of the local natural environment, this immediate and immersive experience will at once orient travelers to both Orlando and the United States,” the press announcement said of the arrivals–departures reversal.
In addition to its paradigm-flipping layout, Terminal C also embraces a host of interactive media features, including a trio of Experiential Media Environment elements including the Palm Court’s Moment Vault, an immersive 360-degree experience that “combines silhouettes gathered from strategically placed cameras located throughout the space with striking video footage from local points of interest;” the concourse-side Windows on Orlando, a 100-foot-long digital display comprised of three panoramic screens; and The Portal, a three-story-high display in the Town Square comprised of 32 custom curved screens that provides passengers with a “visual story” of the evolution of Central Florida from a sleepy agricultural outpost to a global tourism hotspot.

On the technology front, Terminal C will also help move MCO move forward away from being touchscreen-reliant (like most of its peers) by offering a more seamless and efficient “light touch” experience.
Employing a slew of sustainability strategies including water-reduction features, solar panels, responsive lighting, and the use of nontoxic and natural materials, Terminal C is, according to the release, anticipated to receive LEED Silver or Gold certification, making it the world’s first LEEDv4 airport campus.
As mentioned, Terminal C at MCO makes its grand debut on September 19.
