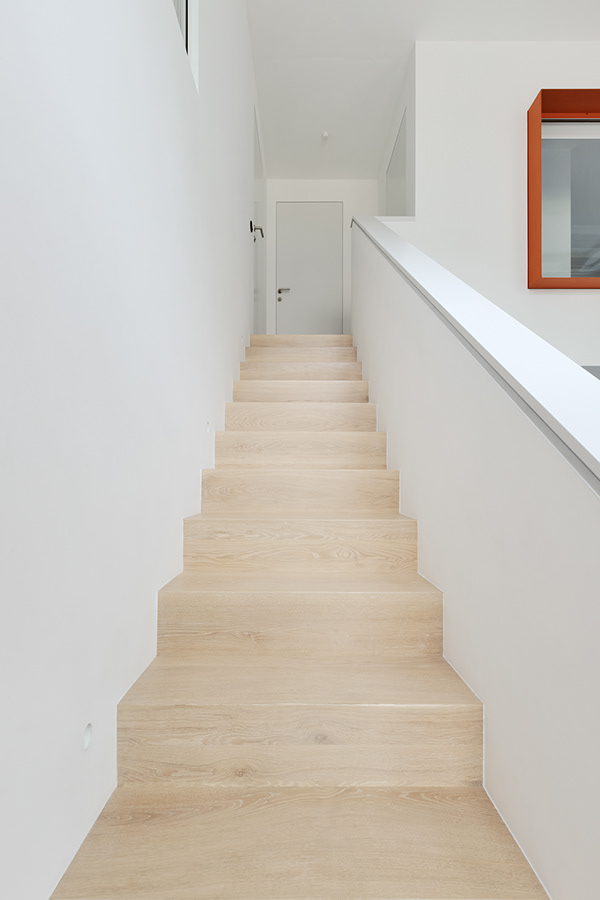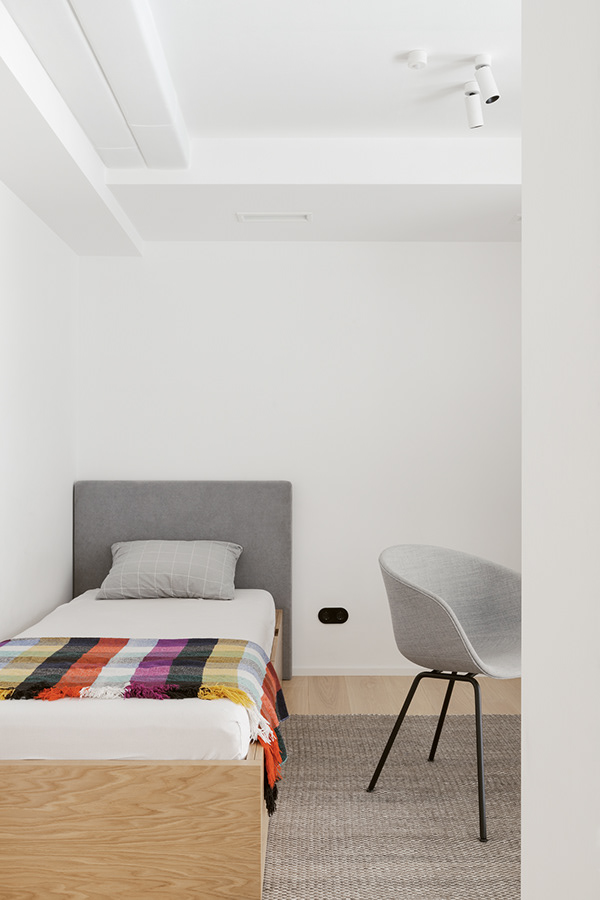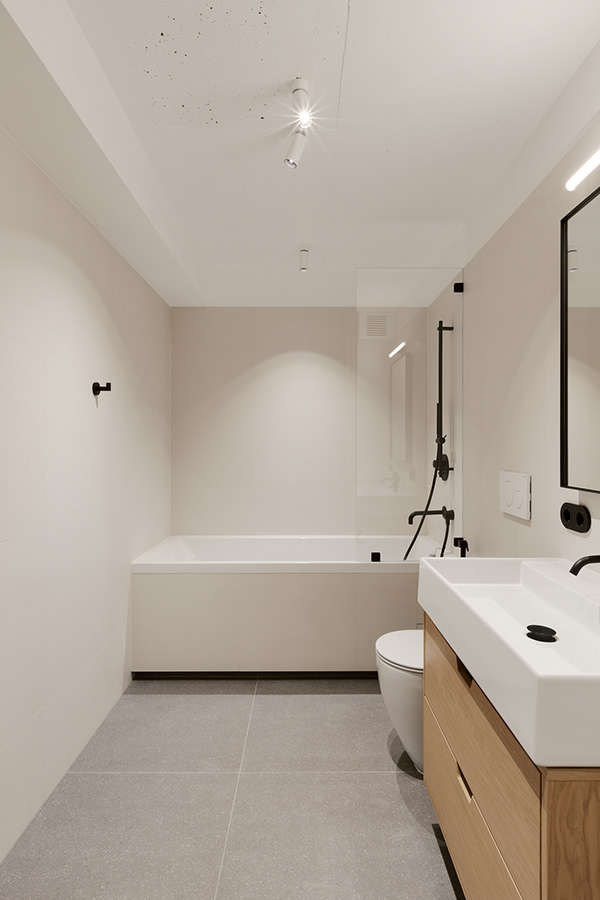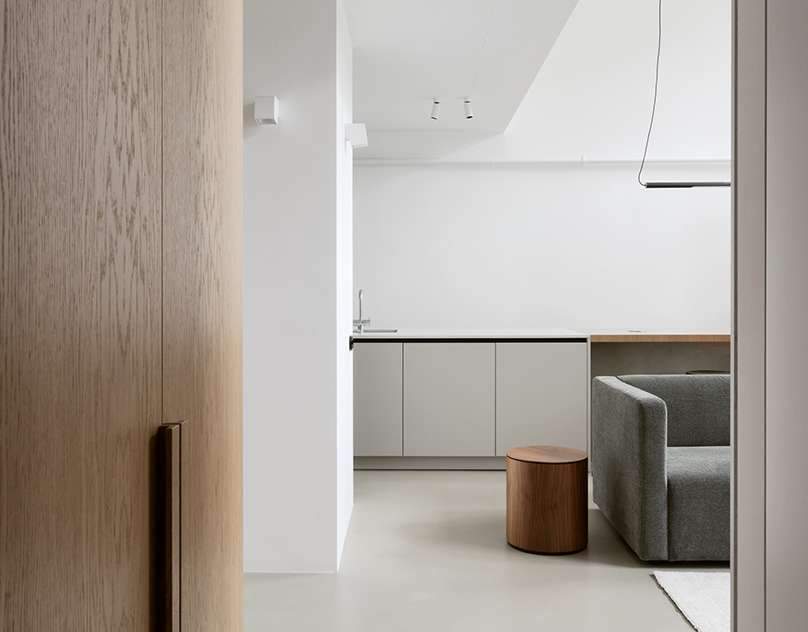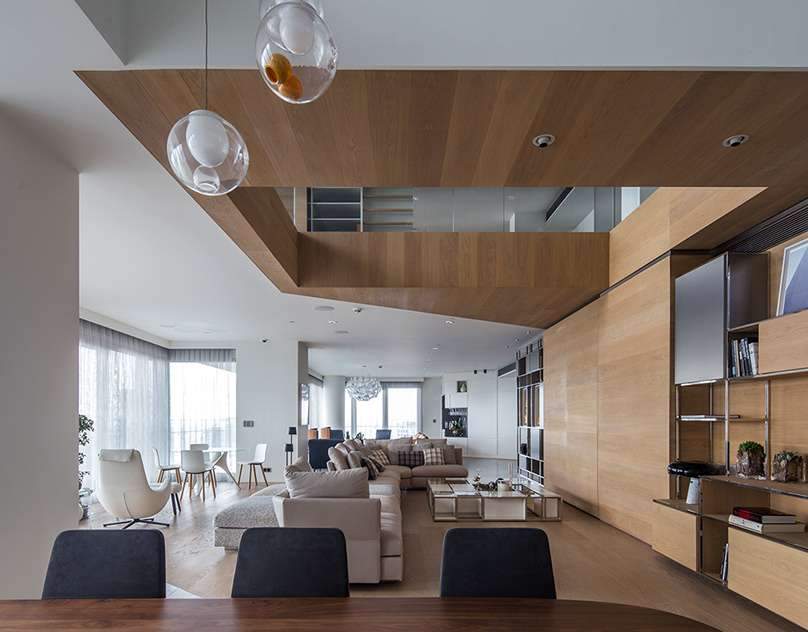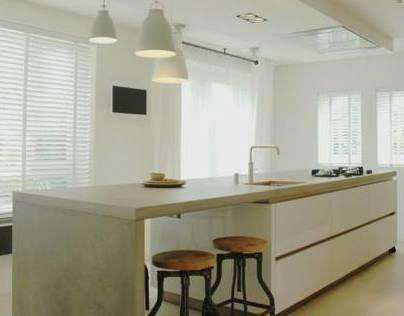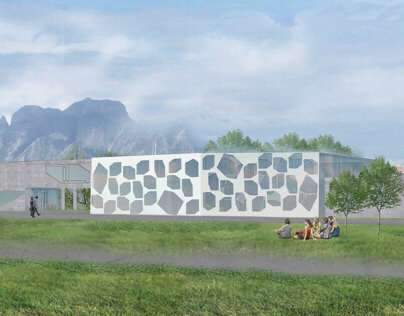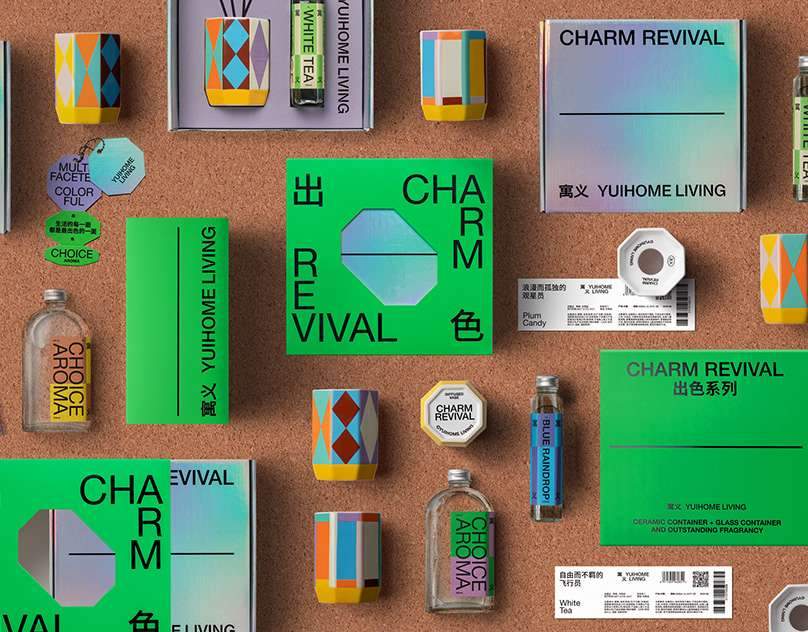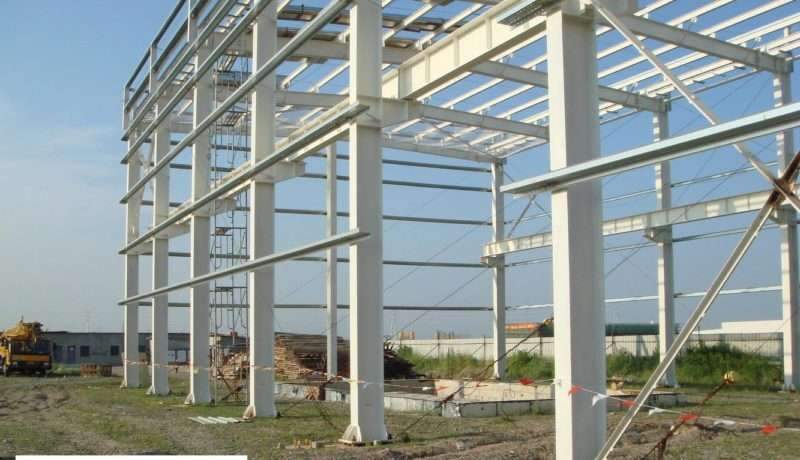Our task was to efficiently use a relatively small apartment size while creating both comfortable isolated rooms for each family member and a zone for common family activities.
Design in this project is based on generous natural light and natural materials, typical for the works of our studio. The calm color palette of the interior is complemented by architectural elements in vivid colors.
The first level consists of open space with a living room and kitchen, filled with natural light, a parents’ bedroom, and a shower room with a utility area. Concrete flooring and built-in custom furniture unify and increase the space visually.
On the second level are located kids bedrooms and their bathroom. Windows from kids' rooms that are facing the living room are easing communication and allow kids to imagine themselves in a “treehouse” inside the apartment.








