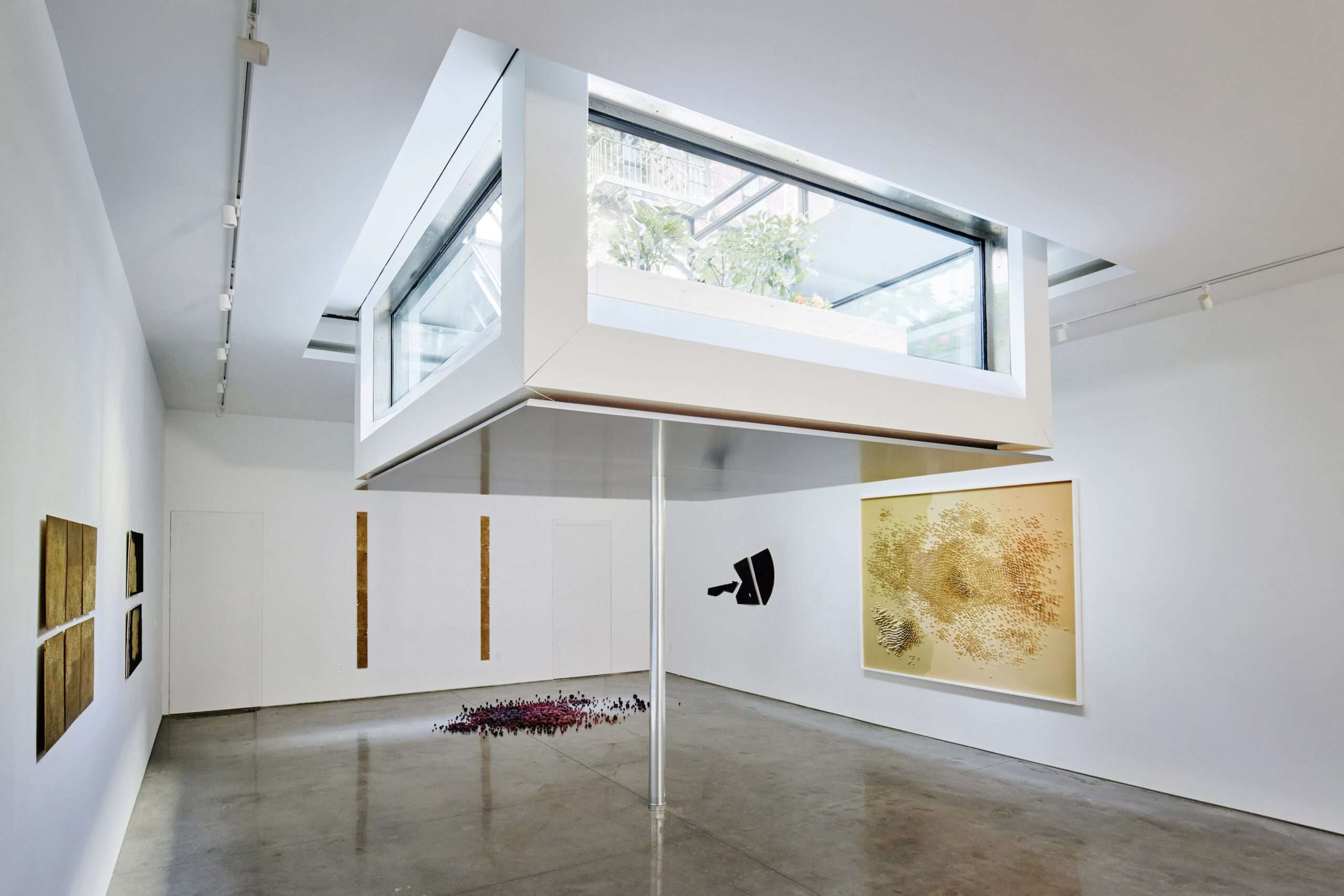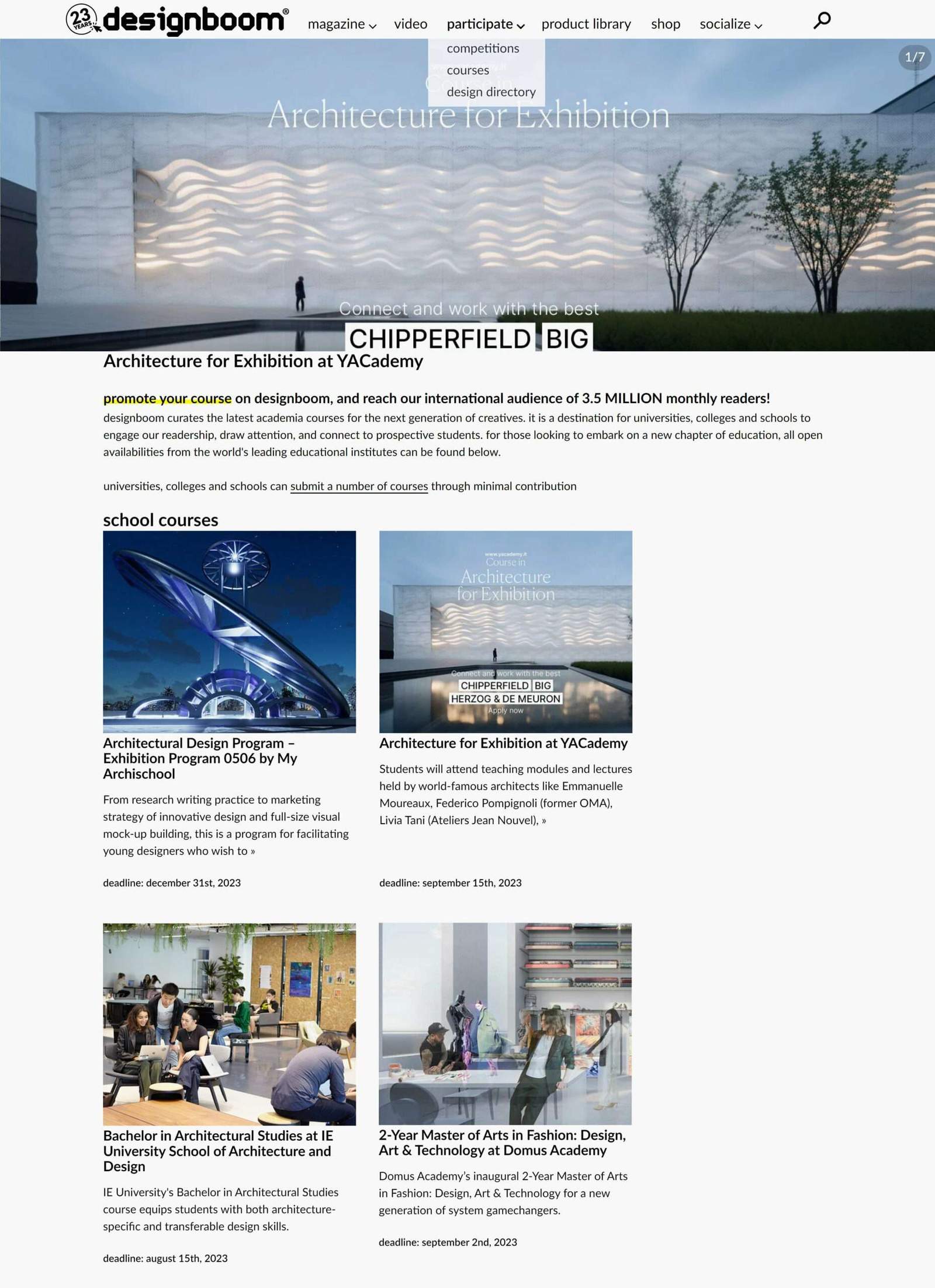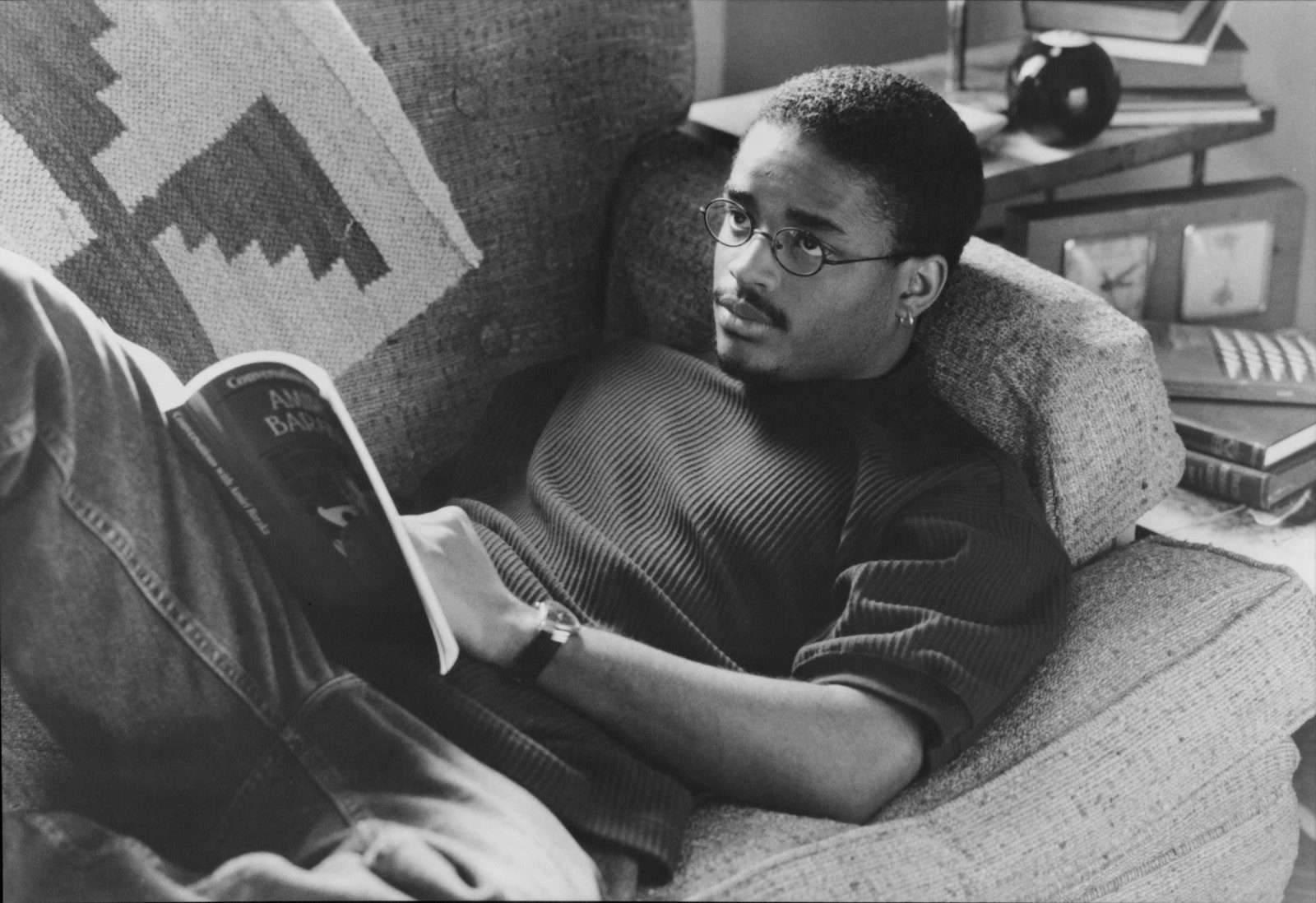Along the Venice Beach Boardwalk, a mile-long street market that marks the west end of Los Angeles, steel drums and acrobats compete for space with roller skaters and strongman competitors, all for the amusement of throngs of tourists. When tasked with converting two condominium buildings into 12 live-work units along the northern end of the strip, Part Office, a firm led by Jeff Kaplon and Kristin Korvin that has since split into Subtila and Kor Projects, respectively, sought to contrast the cacophony with calm. Jeff Kaplon, cofounder of Part Office, told AN Interior that “the overall design for Venice Lofts was intended to provide a quiet, warm backdrop that placed focus on the views and environments.”
The interiors of the first two renovated units (reflecting the completion of the first phase of the project) bely their proximity to the adjacent spectacle by instead drawing inspiration from the material simplicity of idyllic beach homes: long oak planks, warm white steel, and even whiter walls. “The materials were all treated with unique finishes or detailed to compliment and prioritize the beach views rather than compete with them,” said Kaplon. The palette was also chosen to contrast the existing concrete slabs on the lower level, which were ground down, exposing the aggregate within, and treated with a light tan stain, creating a more textured appearance. The gridded two-story curtains and woven steel mesh of the mezzanine railing allow for the control of natural light while recalling the lightweight scrims of cozy summer getaways.
Read more on aninteriormag.com.



