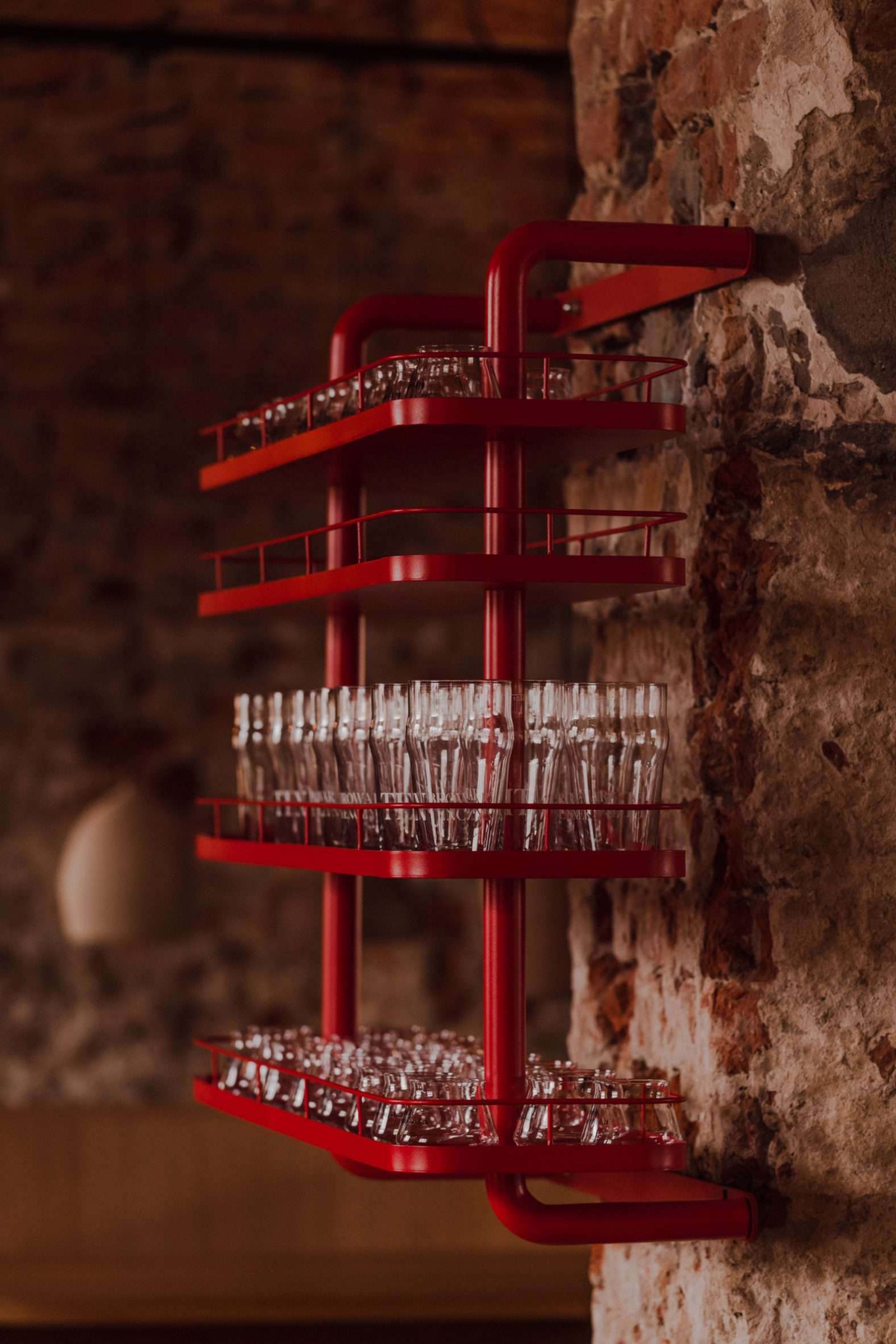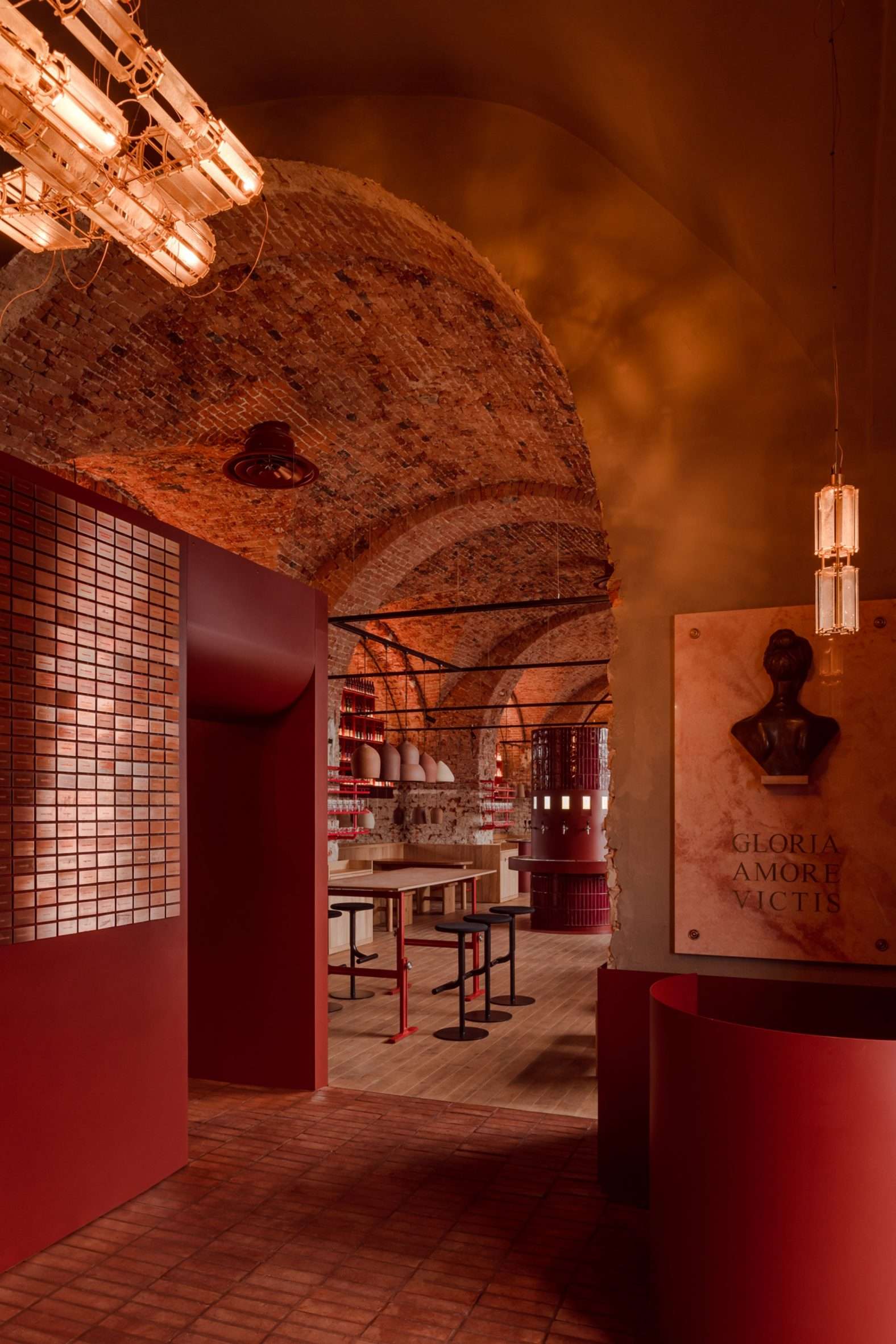Established in 1553, Tenczynek Brewery has withstood centuries of history – however, the building endured destruction during World War Two and was reconstructed in 2014. Now, Projekt Praga, a Polish design studio, has restored the taproom of the brewery just outside of Krakow, introducing modern elements while maintaining the original brick-vaulted space. With the redesign, the taproom is now a functioning bar and restaurant. Projekt Praga creates bar with self-service beer fountain
With an area of approximately 250 square metres, Projekt Praga chose to take a minimal-intervention approach towards respecting the existing architecture and reducing the environmental impact of the project. While the majority of the space was split between the bar and eatery, the remainder was utilized for the kitchen and alembic; spirits are distilled here behind a glass partition.
To reduce the amount of construction waste and emissions, the original brick walls were exposed from beneath a coating of tiles, leaving them in their “raw” state. Working alongside Polish artisans and craftsmen, the refurbishment was completed using materials including oak, ceramics, steel, and glass.
Projekt Praga co-founder Marcin Garbacki shared with Dezeen the significance of the local character of the brewery in Tenczynek. According to Garbacki, beer and vodka production there is done with traditional methods, creating a unique atmosphere and energy that complements the individual craftsmanship. He added that the design elements are connected to the brewery’s artisanal qualities, melded into the existing space without an attempt to revolutionize it.
The Taproom’s main draw is an eye-catching, self-service drinks fountain set inside a column lined with handmade ceramic tiles designed and crafted by Ardea Arte, a family-run workshop. The tiles have a warm burgundy hue that complements the original brickwork and the deep reds present on the shelfs and table legs. This creates a powerful and immersive space.
With 14 different taps, the dispenser at the taproom allows patrons to pour out their desired volume of beer or vodka.
To emphasize this modus operandi of the venue, the dispenser has been set up as a mini-rotunda at the heart of the space. According to Garbacki, this emphasizes the logic of the space and also serves as a great tool for facilitating social gatherings.
In order to make a clear division between original and new design, an oak floor was laid that worked similarly to a carpet, stopping just short of the walls at roughly 10 centimetres. This floor also served to ground Artur Czajka’s designed benches and tables made of oak. “We wanted to make an eye-catching shift in the atmosphere and this single basic action acted as the platform for other changes,” Garbacki commented.
To overcome the confined, elongated characteristics of the area, Projekt Praga tactically incorporated mirrors and other reflective surfaces to enhance illumination and extend the idea of space. “Placement of the mirror fixtures in the arcade in front of the windows give the area more breadth and magnify the spectacular brick archways,” stated the studio. “Observed from one point of view, they magnify the sunlight that intrudes from the windows. It is crucial since the natural light is limited.
Finally, find out more architecture news.


 العربية
العربية




