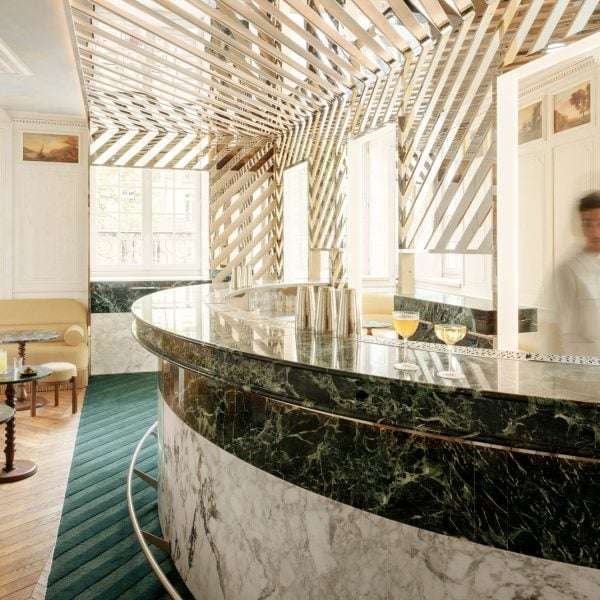Ramy Fischler blends contemporary and historic for Moët Hennessy’s first cocktail bar
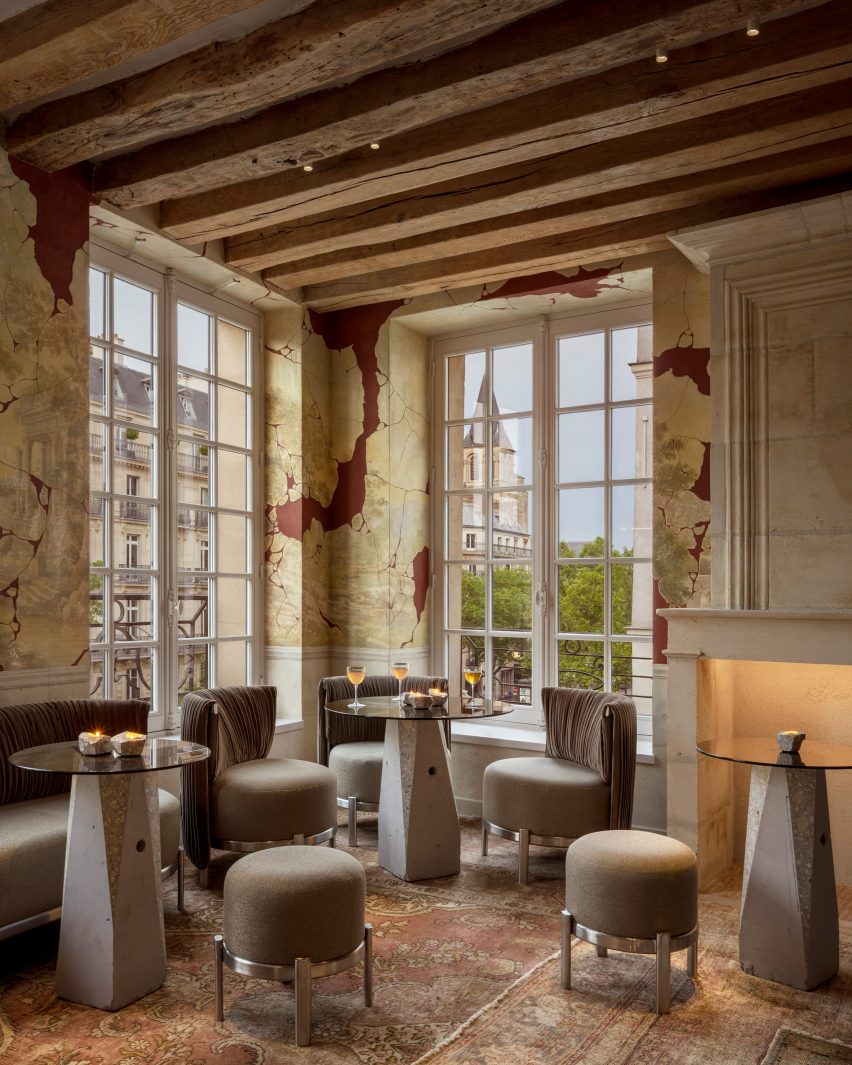
“The objective of the design was to amplify a story by Franck Audoux originating from his small bar in the 16th arrondissement of Paris and transforming it into a cocktail house over five levels in the center of the capital – to imagine the creation of a new house of the Moët Hennessy group,” Fischler told Dezeen.
“This is not a one-shot but the beginning of a long adventure. It was therefore necessary to define a harmony, a coherence, between all the ingredients of the project, whether it is the decoration, the service, the music or the lighting.”
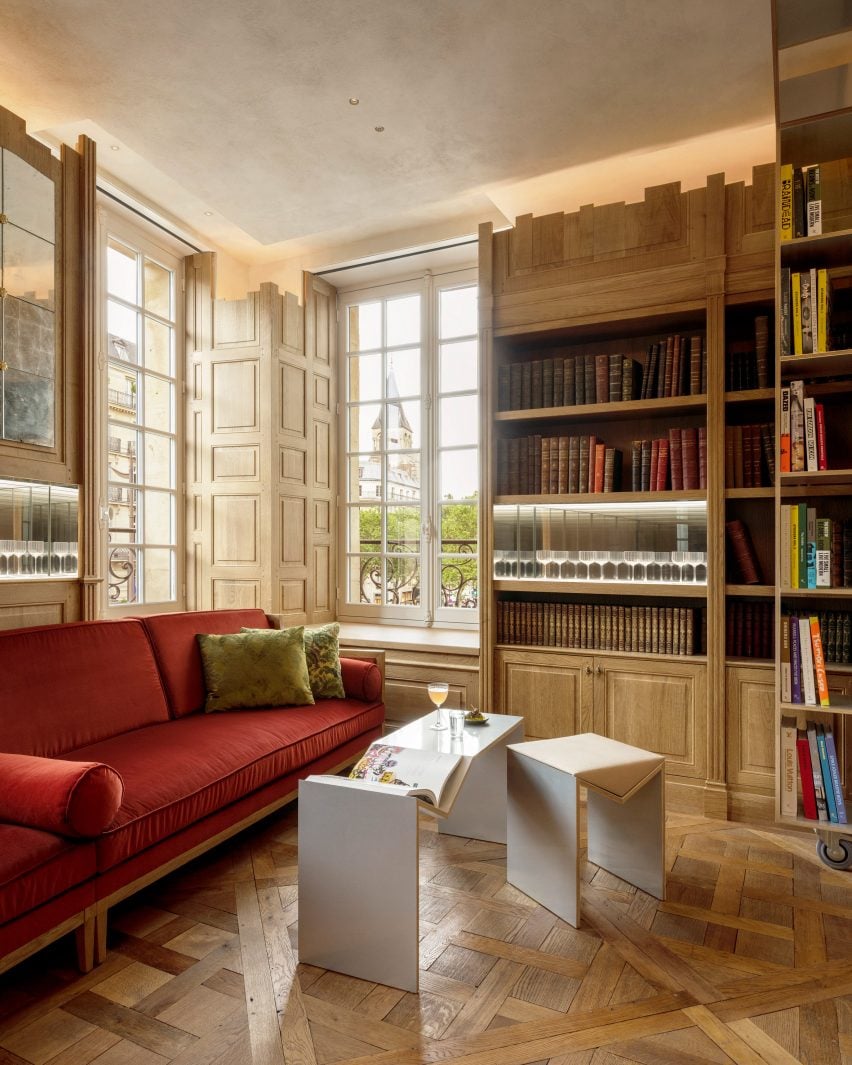
The space takes its name from the avant-garde poet-boxer and sometime art critic, Arthur Cravan, a free-spirited figure greatly admired by Audoux, with whom Fischler worked closely on this project.
“We share a common vision, based essentially on cultural references from literature and cinema, and above all a taste for scenic impact, framing a context, point of view, or narrative,” said Fischler.
“We started with the desire to freely assemble codes, eras, and styles to craft a new repertoire which made sense to us and expressed the essence of Caravan.”
Set in a 17th-century building in the heart of this historic and literary district, the space was arranged over five floors, with a small invitation-only space on the roof.
The building has separate bars, each with its distinct character on the ground, first and third floors, while the second floor hosts the Rizzoli bookstore-cum-library, where guests can come with their drinks to leaf through and buy books. On the fourth floor, there’s another invitation-only atelier-style space.
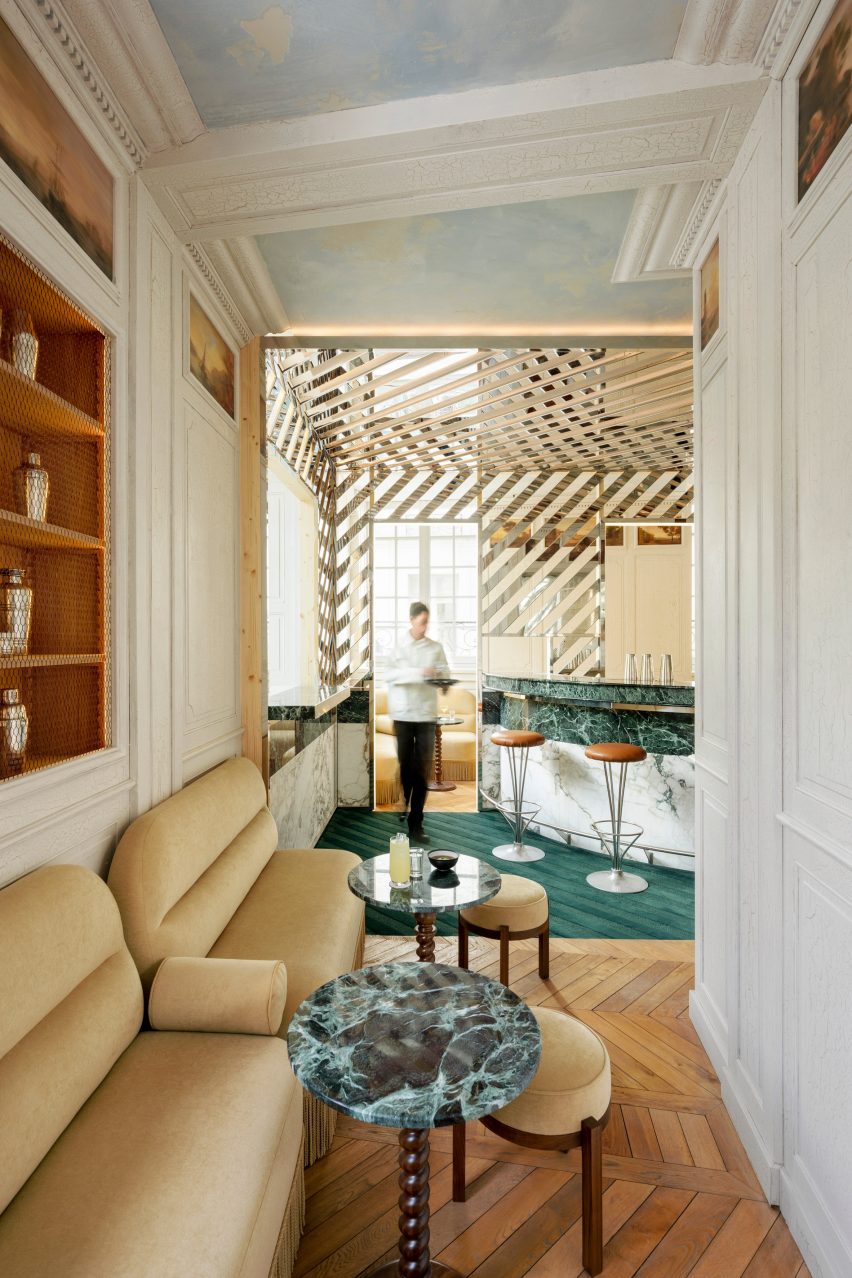
According to Fischler, the whole project took its cues from the concept of the cocktail.
“I would never have imagined this project in its current state if it were not a question of drinking cocktails,” he said.
“There are several ingredients that we blend to create a unique whole, that seems offbeat but is very controlled,” he continued.
“I thought of the spaces as cinematic scenes, hence the individual atmospheres on each floor which form different sets. You can sit in front of the stage, on the stage, or behind the stage, depending on the experience and viewing angle you prefer.”
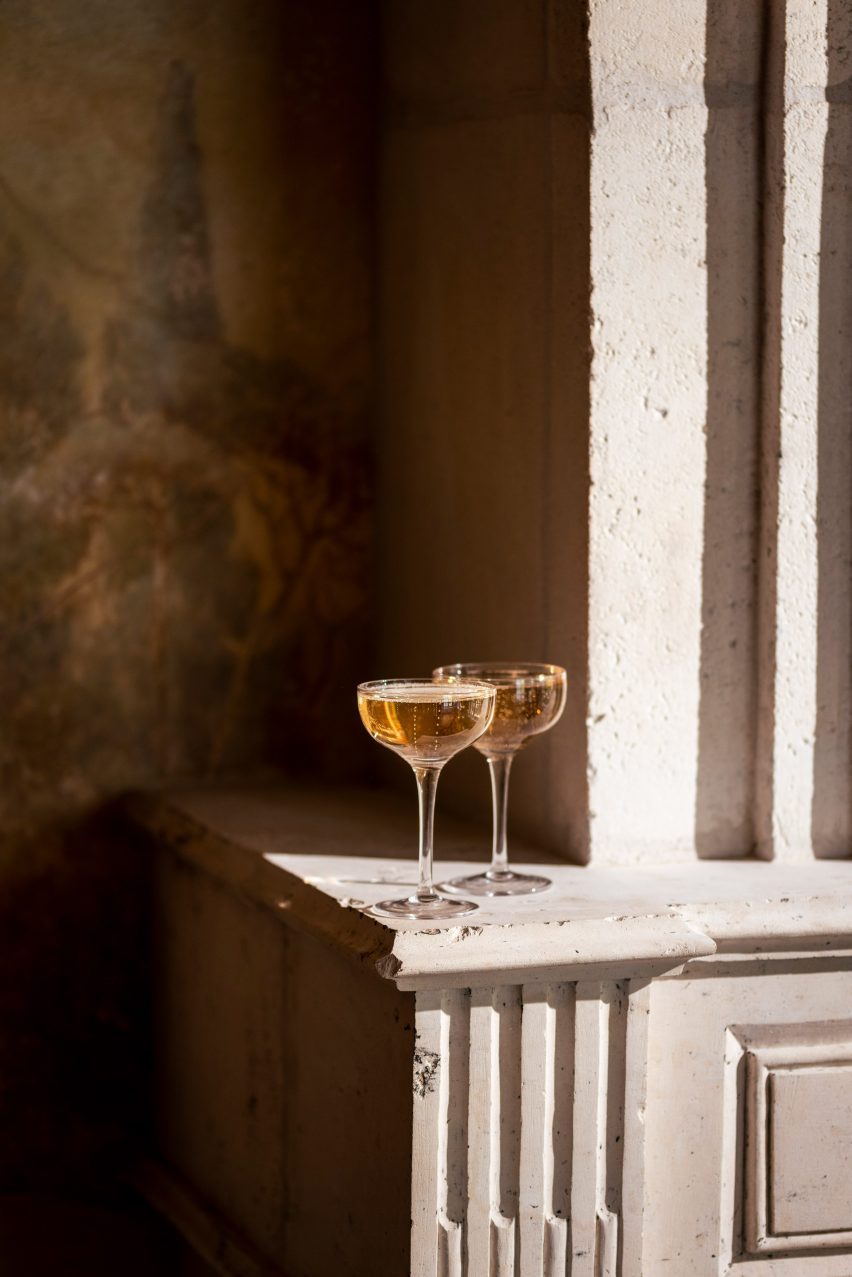
To create these different scenes, the project makes use of a wide range of materials, often reclaimed salvaged pieces including parquet floors, stone floors, and wood wall coverings, painstakingly installed by a large team of craftspeople.
In Ramy Fischler’s projects, the textiles always play an important role and the practice features its in-house textile designer.
“For Caravan, we tried to use as much re-used material as possible, and in particular textiles from Nona Source, a start-up that makes available leftover, unused fabrics from the fashion houses of the LVMH group.”
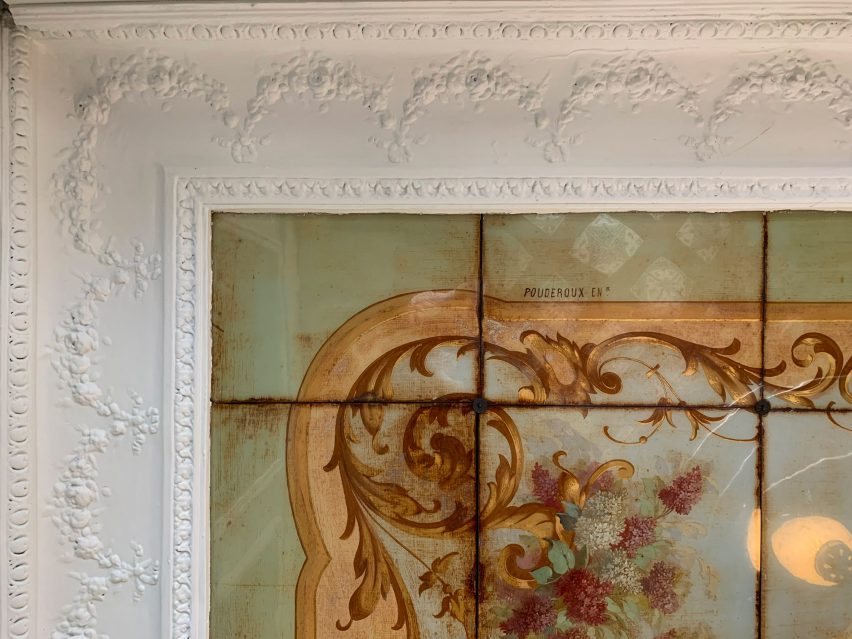
The practice strived to create a contrast between the warm and natural colors of the historic fittings, and the colder and metallic colors of the contemporary furniture and fittings, “which cohabit one alongside the other”.
“Depending on the level, the color palette is different, and since no room is alike, and each color has been chosen according to the universe we have sought to compose,” said Fischler.
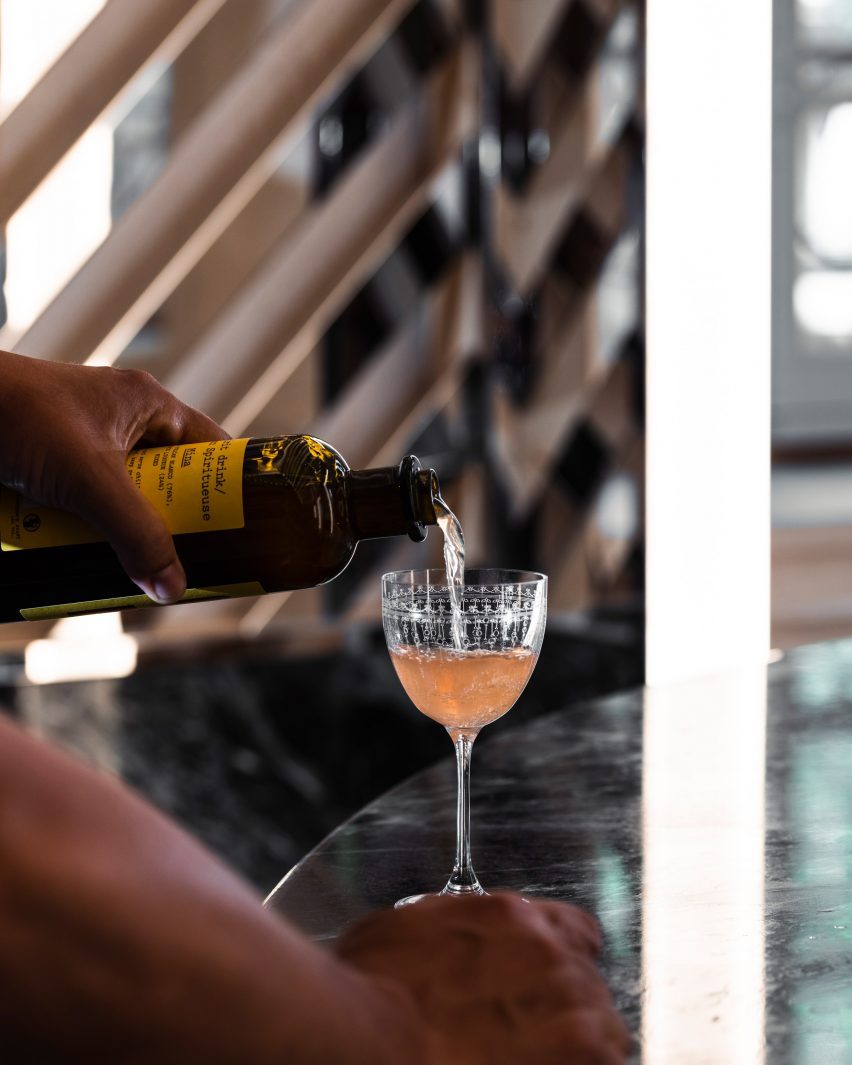
All of Cravan’s furniture was custom designed and Fischler’s holistic approach extends to the cocktail glasses, which the practice designed for Cravan and which are displayed in the library.
“Rather than creating new shapes, we preferred to select, from the history of glassware over the past 300 years, the models that we liked and that we wanted customers to rediscover,” explained Fischler.


 العربية
العربية