
The only big difference between these two attractive units is the garage. Unit A offers a two-car garage to complement its interior while Unit B provides a one-car garage. Both units feature a spacious living room with a fireplace and a box-bay window. The angled kitchen offers a peninsula with a sink and provides easy service to the dining room. Here a patio awaits to accommodate dining alfresco. The master suite is complete with a walk-in closet and a private bath. The den–or make it a second bedroom–enjoys access to a large linen closet as
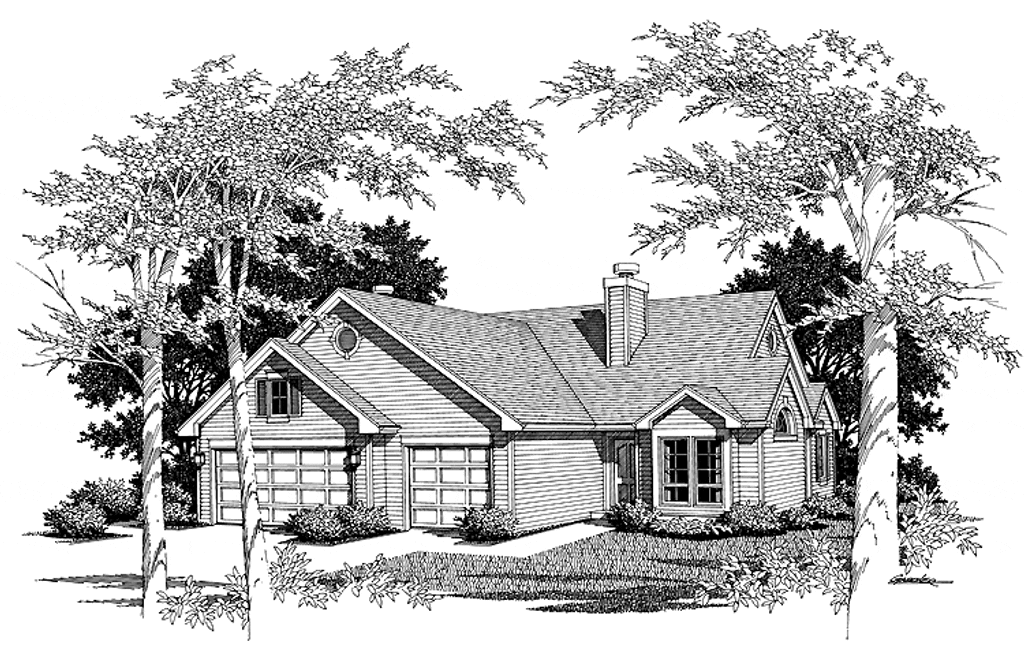
Welcome to ArchUp, the leading bilingual platform dedicated to architects, designers, and urban planners. I am Ibrahim Fawakherji, a licensed architect with over a decade of professional experience since 2011, specializing in architectural content curation, digital publishing, and industry insights.
As Chief Editor at ArchUp, I am committed to delivering reliable, expert-driven content that enhances architectural knowledge and fosters a trusted community of professionals. Our mission is to document, analyze, and share the latest developments in architecture news, architectural research, and ArchUp.
Join us in exploring verified, in-depth design knowledge that shapes the future of architecture.
Similar Posts
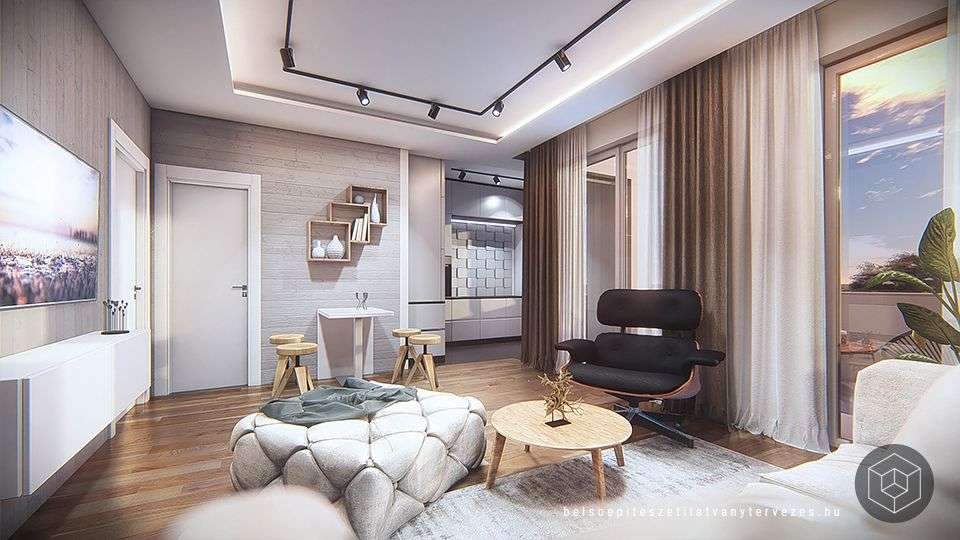
Fotórealisztikus látványterv – apartman látványtervezés | Photorealistic apartment 3d rendering
Fotórealisztikus látványterv – apartman belső látványtervezés apartman értékesítéshez | Photorealistic 3d rendering – Apartment interior design for apartment sales | #3d #3drender #3dlátványtervezés #latvan
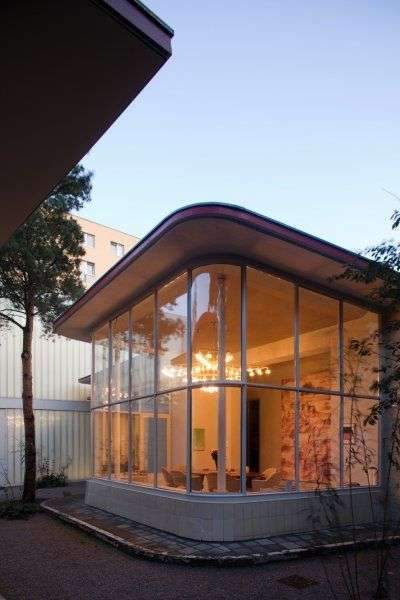
Sie war Tankstelle, er ist Galerist: der Berliner Juerg Judin hat seiner heimlichen Liebe…
Sie war Tankstelle, er ist Galerist: der Berliner Juerg Judin hat seiner heimlichen Liebe das größte Geschenk gemacht – er ist zu ihr gezogen. Mehr als 20 Jahre lang hatte die Berliner Shell-Tankstelle in Schöneberg leergestanden. Jetzt ist sie ein…
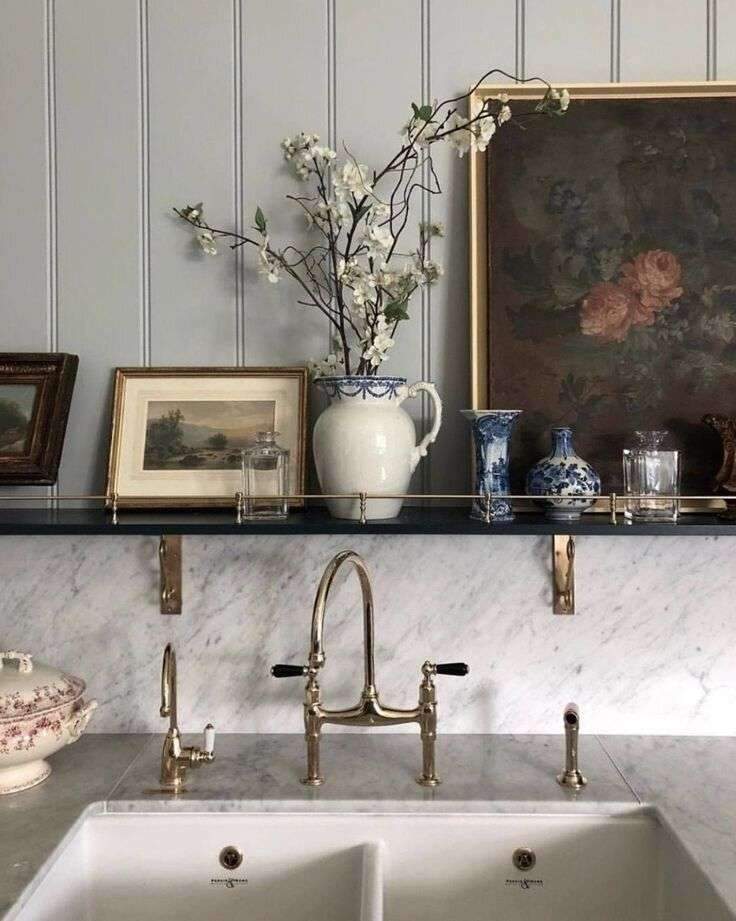
10 interior design styles, people, products, and trends I’m crushing on right now -…
10 interior design styles, people, products, and trends I’m crushing on right now – vertical shiplap paneling, wainscoting, and wall treatments. Wide plank beadboard. Trend alert for 2021 – vertical paneling. | Image via Willow Crossley Creates
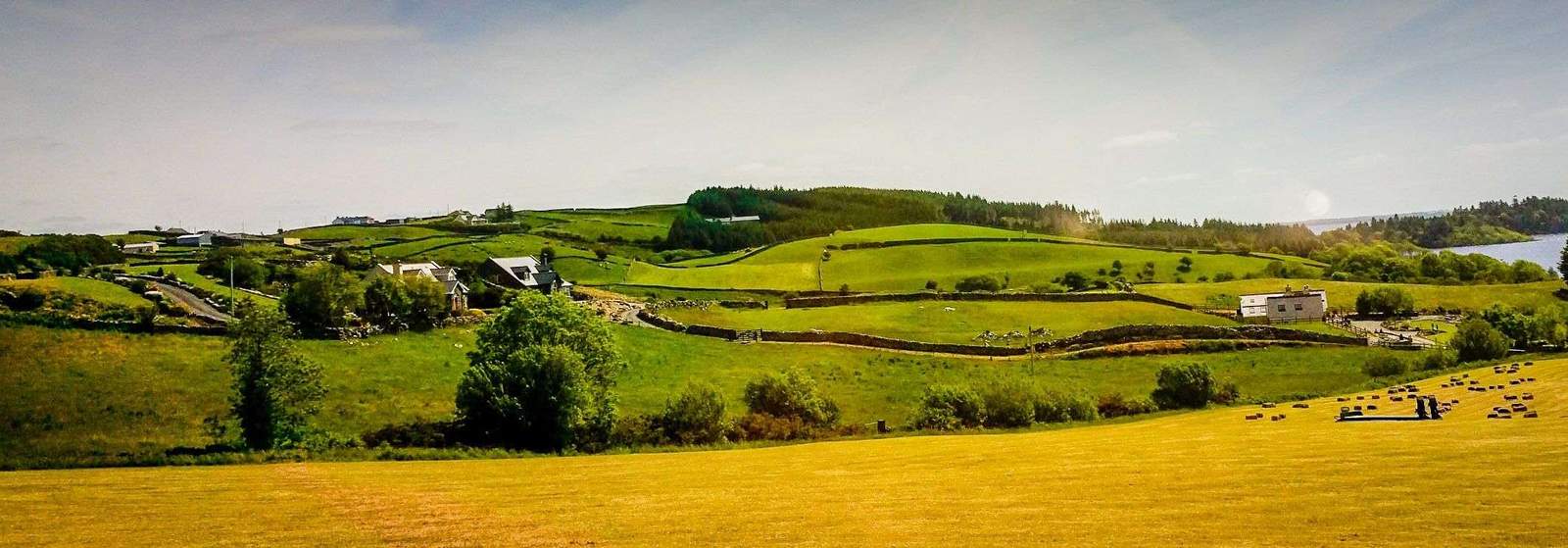
Irish Landscapes Panorama – 8 x 10/12 / Colored
About Product: Record and freeze all your wonderful & memorable moments on this photo frame forever. Our “Irish Landscapes Panorama” is the best place to see in Ireland.Where to go to Ireland? Visitor seems to have a different idea of…
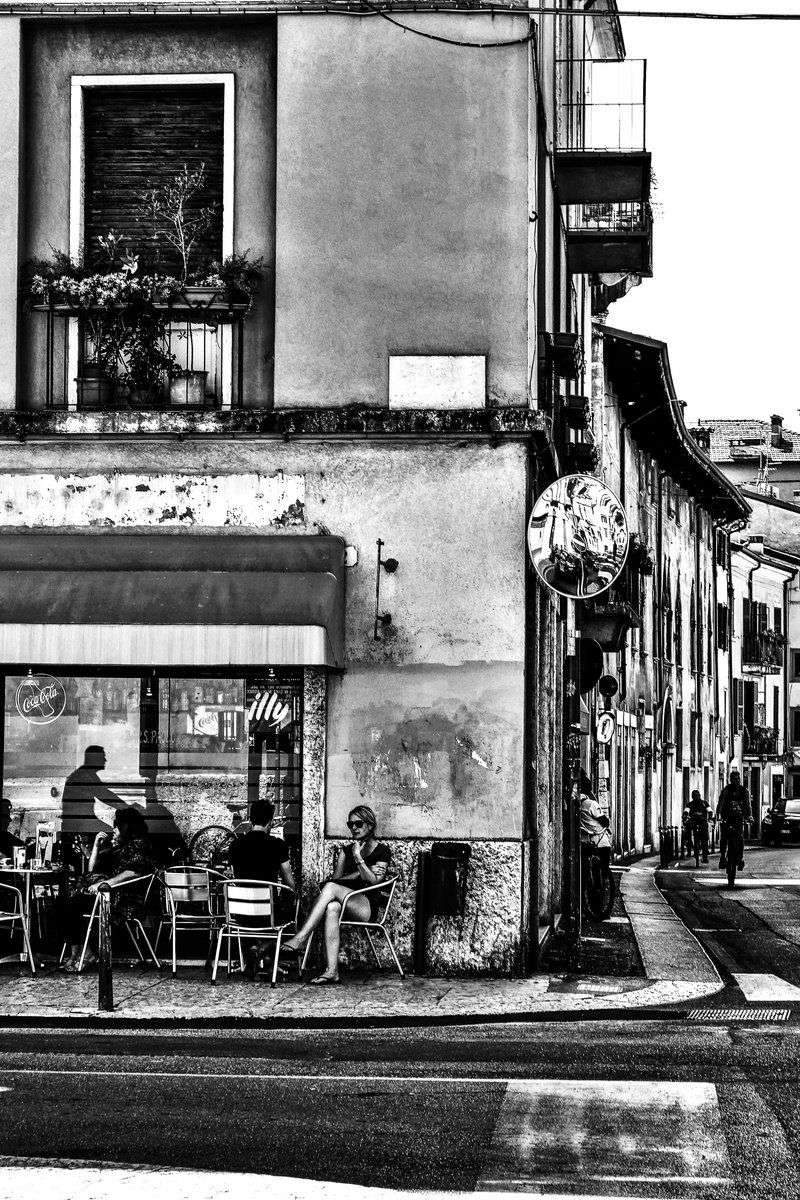
‘L’angolo’ (8×12) by William Ferdinand
Photograph on Paper, Subject: Architecture and cityscapes, Photorealistic style, From a limited edition of 10, Signed and numbered on the back, Size: 20.32 x 30.48 x 0.25 cm (unframed) / 20.32 x 30.48 cm (actual image size), Materials: Fujifilm Supreme…

Wooden World Map – M – 39×24 inches (100×60 cm) / STANDARD
Are You looking for a perfect gift for a huge travel enthusiast or someone, who loves original interior style details?If the answer is yes, You came to the right place. This unique, handmade, wooden push pin world map is an…

Fotórealisztikus látványterv – apartman látványtervezés | Photorealistic apartment 3d rendering
Fotórealisztikus látványterv – apartman belső látványtervezés apartman értékesítéshez | Photorealistic 3d rendering – Apartment interior design for apartment sales | #3d #3drender #3dlátványtervezés #latvan

Sie war Tankstelle, er ist Galerist: der Berliner Juerg Judin hat seiner heimlichen Liebe…
Sie war Tankstelle, er ist Galerist: der Berliner Juerg Judin hat seiner heimlichen Liebe das größte Geschenk gemacht – er ist zu ihr gezogen. Mehr als 20 Jahre lang hatte die Berliner Shell-Tankstelle in Schöneberg leergestanden. Jetzt ist sie ein…

10 interior design styles, people, products, and trends I’m crushing on right now -…
10 interior design styles, people, products, and trends I’m crushing on right now – vertical shiplap paneling, wainscoting, and wall treatments. Wide plank beadboard. Trend alert for 2021 – vertical paneling. | Image via Willow Crossley Creates

Irish Landscapes Panorama – 8 x 10/12 / Colored
About Product: Record and freeze all your wonderful & memorable moments on this photo frame forever. Our “Irish Landscapes Panorama” is the best place to see in Ireland.Where to go to Ireland? Visitor seems to have a different idea of…

‘L’angolo’ (8×12) by William Ferdinand
Photograph on Paper, Subject: Architecture and cityscapes, Photorealistic style, From a limited edition of 10, Signed and numbered on the back, Size: 20.32 x 30.48 x 0.25 cm (unframed) / 20.32 x 30.48 cm (actual image size), Materials: Fujifilm Supreme…

Wooden World Map – M – 39×24 inches (100×60 cm) / STANDARD
Are You looking for a perfect gift for a huge travel enthusiast or someone, who loves original interior style details?If the answer is yes, You came to the right place. This unique, handmade, wooden push pin world map is an…

Fotórealisztikus látványterv – apartman látványtervezés | Photorealistic apartment 3d rendering
Fotórealisztikus látványterv – apartman belső látványtervezés apartman értékesítéshez | Photorealistic 3d rendering – Apartment interior design for apartment sales | #3d #3drender #3dlátványtervezés #latvan

Sie war Tankstelle, er ist Galerist: der Berliner Juerg Judin hat seiner heimlichen Liebe…
Sie war Tankstelle, er ist Galerist: der Berliner Juerg Judin hat seiner heimlichen Liebe das größte Geschenk gemacht – er ist zu ihr gezogen. Mehr als 20 Jahre lang hatte die Berliner Shell-Tankstelle in Schöneberg leergestanden. Jetzt ist sie ein…

10 interior design styles, people, products, and trends I’m crushing on right now -…
10 interior design styles, people, products, and trends I’m crushing on right now – vertical shiplap paneling, wainscoting, and wall treatments. Wide plank beadboard. Trend alert for 2021 – vertical paneling. | Image via Willow Crossley Creates

Irish Landscapes Panorama – 8 x 10/12 / Colored
About Product: Record and freeze all your wonderful & memorable moments on this photo frame forever. Our “Irish Landscapes Panorama” is the best place to see in Ireland.Where to go to Ireland? Visitor seems to have a different idea of…

‘L’angolo’ (8×12) by William Ferdinand
Photograph on Paper, Subject: Architecture and cityscapes, Photorealistic style, From a limited edition of 10, Signed and numbered on the back, Size: 20.32 x 30.48 x 0.25 cm (unframed) / 20.32 x 30.48 cm (actual image size), Materials: Fujifilm Supreme…

Wooden World Map – M – 39×24 inches (100×60 cm) / STANDARD
Are You looking for a perfect gift for a huge travel enthusiast or someone, who loves original interior style details?If the answer is yes, You came to the right place. This unique, handmade, wooden push pin world map is an…
