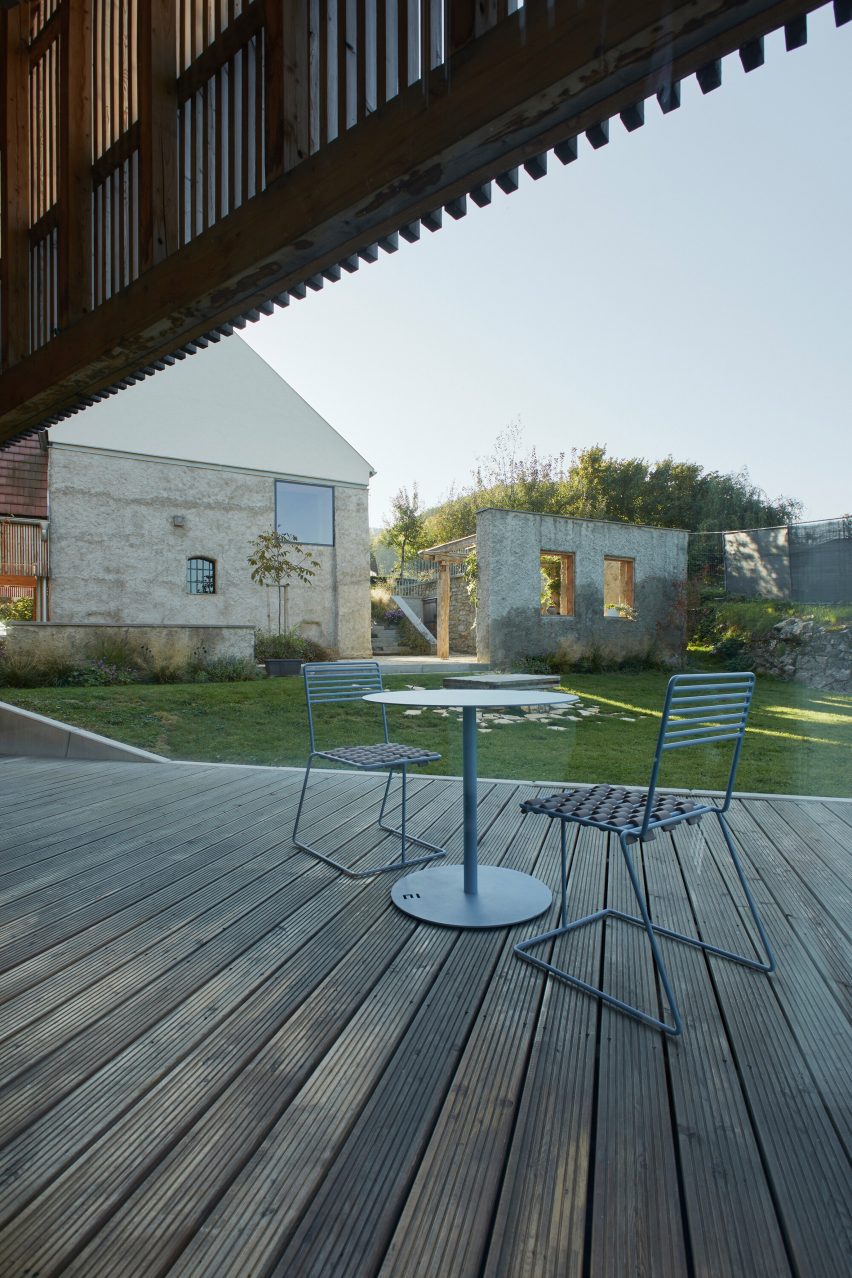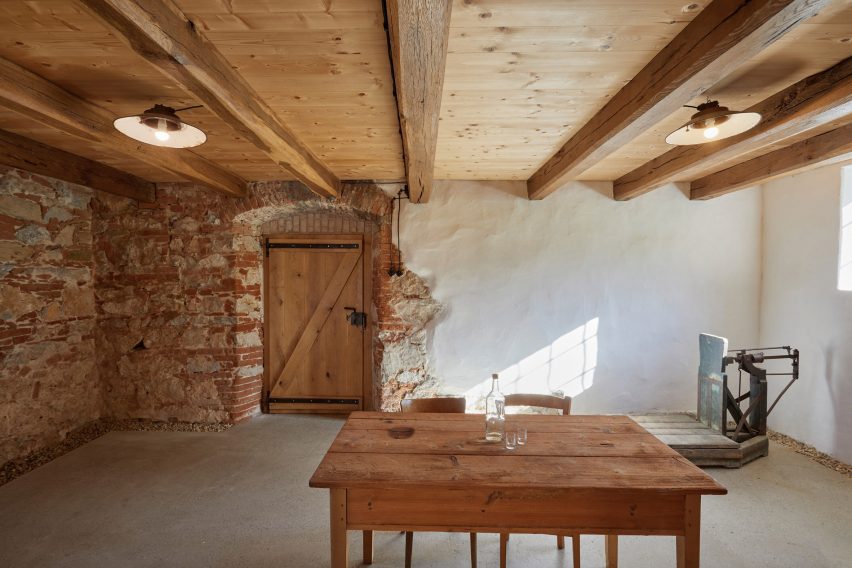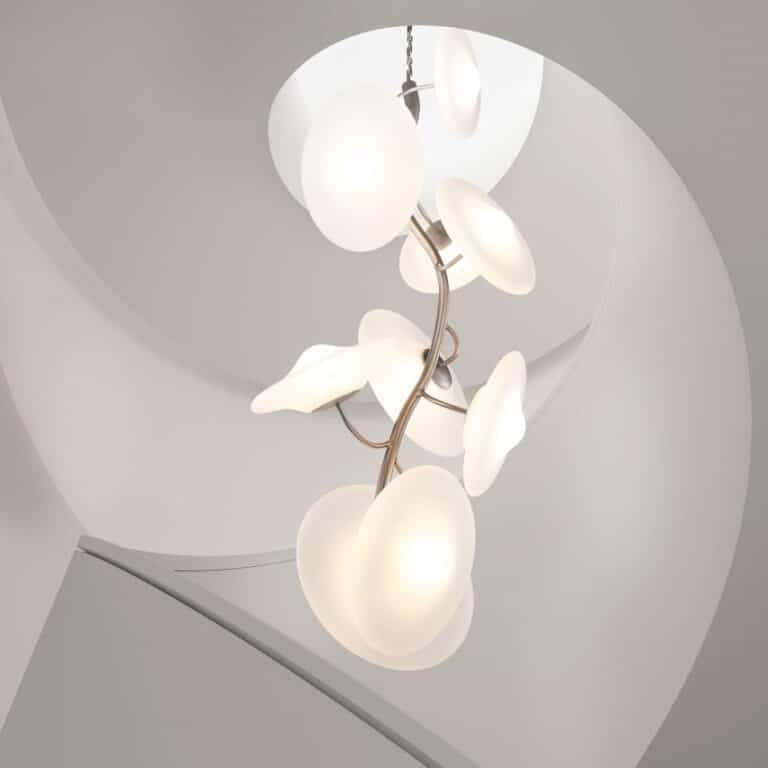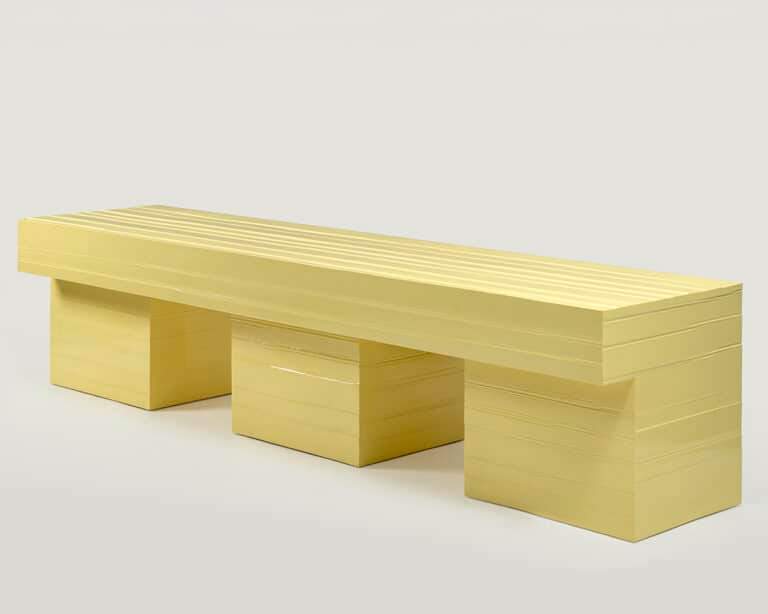RDTH Architekti: New House with Old Mill Transformation
In a picturesque corner of Trenčín, Slovakia, Czech studio RDTH Architekti has undertaken a remarkable project, breathing new life into an old mill and farm, aptly named the New House with Old Mill. The transformation pays homage to the site’s rich agricultural history while introducing contemporary elements that blend seamlessly with the surrounding landscape.
Embracing Nostalgia and Modernity
RDTH Architekti’s approach to the New House with Old Mill project is rooted in a deep appreciation for the site’s heritage. By preserving the original masonry mill and integrating timber structures that echo the forms of former farm buildings, the design evokes a sense of nostalgia while embracing modernity. The result is a harmonious fusion of past and present, where tradition meets innovation.
V-Shaped Design and Central Courtyard
Organized in a V-shaped plan, the home is centered around a tranquil courtyard, flanked by the historic mill to the south and a new timber structure to the north. This layout not only maximizes views of the surrounding landscape. But also fosters a sense of connection between indoor and outdoor spaces. The courtyard serves as a focal point, inviting residents to unwind and reconnect with nature.
Restored Mill: A Space for Gathering
The mill itself has been lovingly restored and repurposed as a gathering space, retaining its original charm while incorporating contemporary touches. Exposed oak trusses, thick walls, and remnants of old machinery serve as reminders of the mill’s storied past. Therefore, creating a captivating backdrop for social gatherings and family celebrations.

Contemporary Timber Structures
Adjacent to the mill, new timber structures have been introduced, seamlessly blending with the historic surroundings. Clad in narrow wooden planks and topped by a distinctive zigzagging roof. These modern additions pay homage to the traditional architecture of the region. While offering all the comforts of contemporary living.
Minimalist Interiors and Expansive Views
Inside, minimalist interiors feature white walls and pale wooden ceilings. Thus, allowing the beauty of the surrounding landscape to take center stage. Floor-to-ceiling glass doors flood the living spaces with natural light and provide uninterrupted views of the courtyard and old mill. Therefore, blurring the boundaries between inside and out.
A Testament to Architectural Ingenuity
The New House with Old Mill stands as a testament to RDTH Architekti’s blend of heritage preservation and architectural innovation. By honoring the site’s rural legacy while embracing modern design principles. The project also serves as a timeless ode to the enduring spirit of Slovakian countryside living.
From its meticulously restored mill to its contemporary timber structures, every element of the New House with Old Mill tells a story of tradition, craftsmanship, and the enduring beauty of rural Slovakia. As residents gather in its welcoming spaces, they are invited to embark on a journey through time, where past and present converge in perfect harmony.

The photography is by Filip Beranek.
Finally, find out more on ArchUp:







