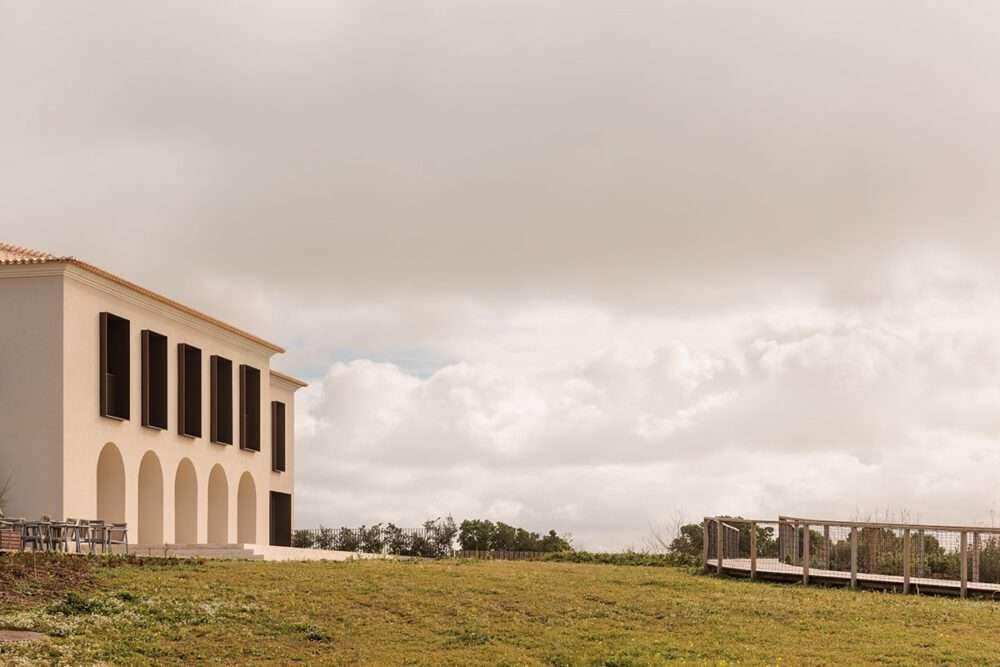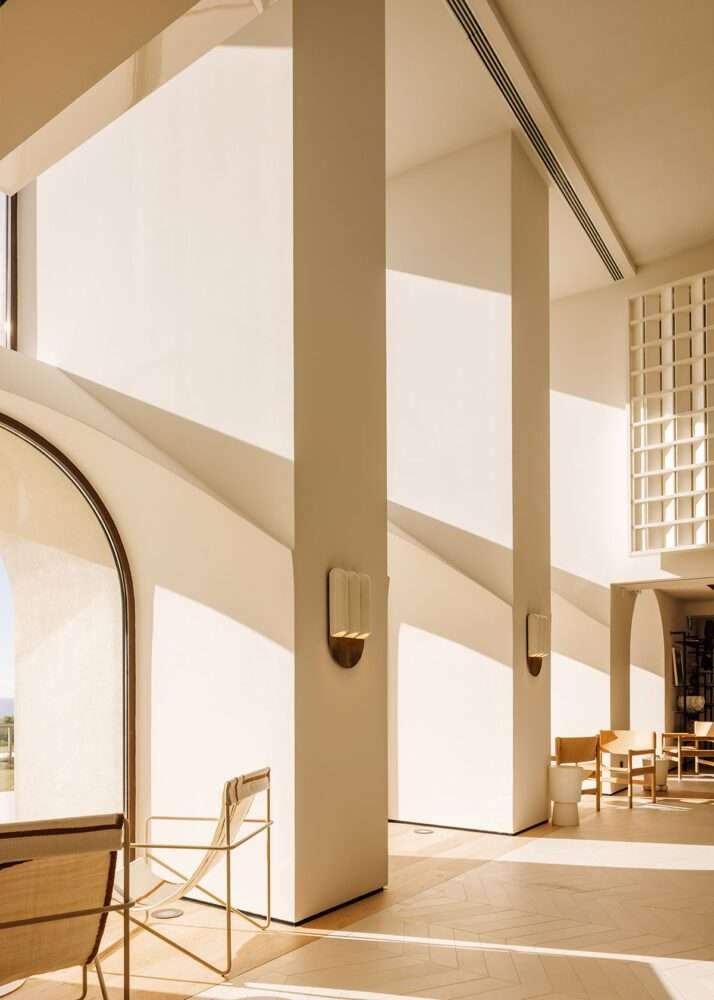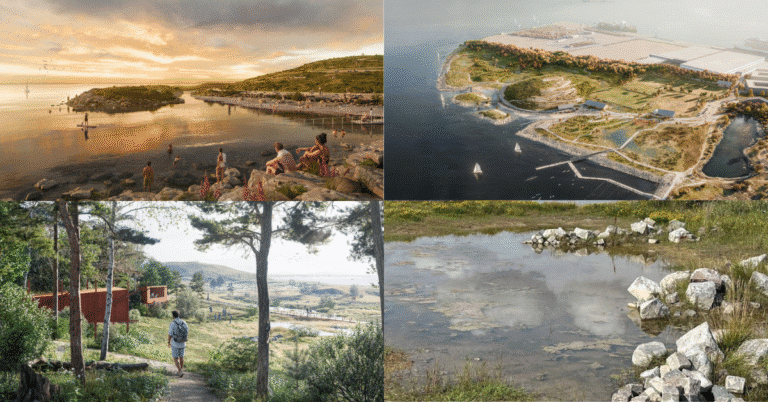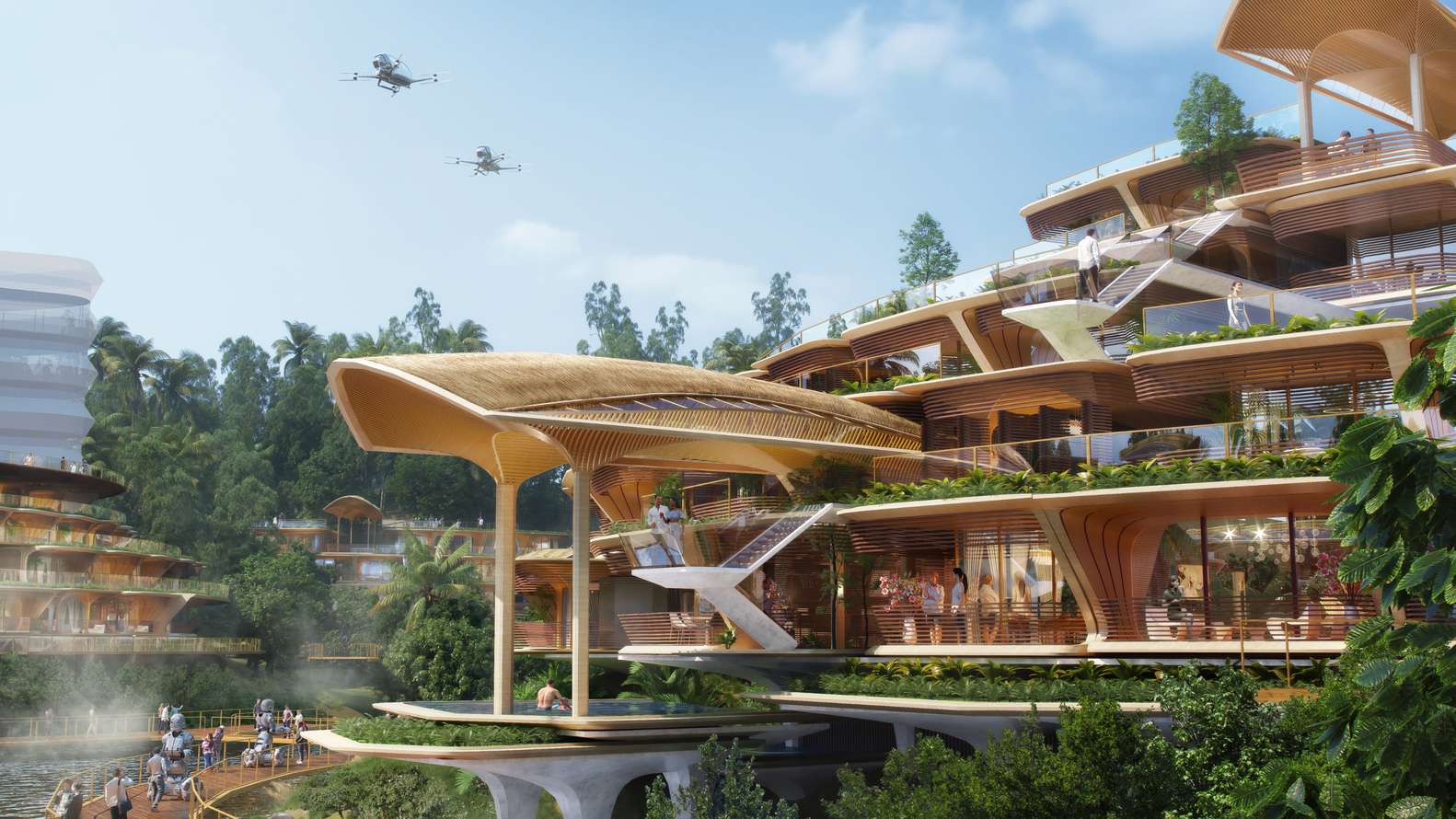Renovation of a boutique hotel with articulated façade elements on top of a hill
Renovation of a boutique hotel with articulated façade elements on top of a hill,
Lisbon-based architecture studio Pedra Silva Arquitectos has renovated a boutique hotel with articulated facade elements on top of a hill in Eriser, Portugal,
It features views of the Atlantic Ocean.
Named Aethos Ericeira Hotel, this hotel is a building with an area of 3,745 square metres.
Featuring tall arched windows, it provides a comfortable and cozy atmosphere with plenty of daylight.

Pedra Silva Arquitectos has reformed this project with a large-scale intervention of an existing building located in a protected site,
subject to numerous constraints.
Despite the many restrictions, the company was keen in its work to respect the site and the existing building in order to preserve part of its history.
The original building has been somewhat lost in many subsequent expansions,
with conflicting architectural solutions and a confusing mix of traditional and modern elements.

During the development of this project, the architects’ starting point was to strip the buildings of their essence,
and separate the items they wanted to keep and those they chose to give away.
Design features
According to the company, “In this deep revamp, there were a few major design iterations
that completely changed the direction of the project.”
“One of those challenges was changing the main entrance,” the studio explained.
From the center of the building to the façade facing the sea,
the company has created a double-height area that connects the seascape and greets users with that access experience.”

During the design process, the team realized the importance of creating something special,
Focusing on the character of the space. Although the current building had arches,
Except that it had no significant expression and was distorted in size.
The architects gave them proportion, texture,
depth and mass to emphasize the presence of the walls and protect the room from direct sunlight during the warmer months.’

The windows have been stripped adding an airy sense of proportion.
The result is a space with well-defined, yet subtle, architectural boundaries that play with shadows and light.
The second major renovation step was the almost complete destruction of the basement at the edge of the pool area.
which contains a multi-purpose underground room.
For more architectural news






