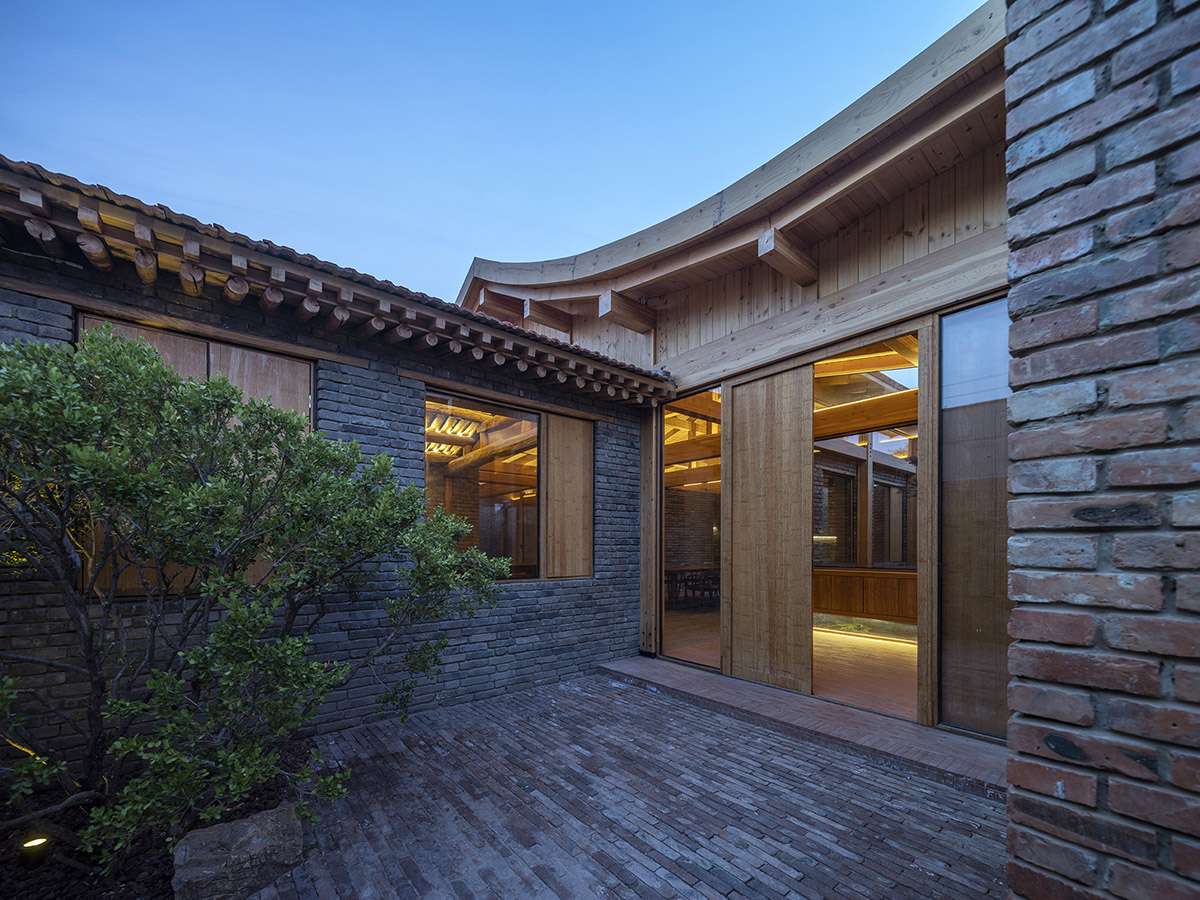Renovation of the courtyard of the old Beijing house with new wooden additions
Chinese architecture practice Archstudio has renovated the courtyard of an old Beijing house with new wood and glass additions in an ordinary village on the outskirts of Peking.
It is a typical village in northern China built on a plain foundation and mainly consists of one-story and two-story courtyard houses.

Design Features
The project has an area of 373 square meters, and was named after the mixed house,
which is a conversion of a house in a courtyard in the village.
Most of the houses in the village face south, and are characterized by red bricks and tiles.
There are also many added buildings that were built independently by local villagers to meet their changing living needs,
such as huts with colored steel or glass roofs, which blend with the village’s natural fabrics.
The client, who currently lives in the downtown area, had hoped to create a vacation home for the family and a place to gather with friends.
Archstudio aims to present an architectural case that blends the old and the new,
building a connection between the project and the built landscape of the village.
The goal was to allow the renovated architecture to blend into the village with a low-key gesture,
while at the same time creating a rich and natural little world within the courtyard house.

Old house new wooden construction and a combination of architectural forms
The original architecture is a courtyard complex, consisting of two courtyards,
two buildings with pitched roof tiles and several volumes of flat roofs.
After investigating the site, the design team decided to retain and properly convert the North Building,
which was in frequent use and was in good structural condition.
The southern building, which had old buildings of historical value, was also restored and maintained,
and additional storage units designed for temporary use were dismantled.
The new addition is an undulating wooden structure,
which replaces the old rooms in the middle of the site and extends to the north and south sides to create spaces for daily use.
Thus forming a new style for the courtyard complex that ripples the new timber volume in line with the old roofs.
Two continuous ceiling ledges, beneath them, form the main public living spaces including the living room, dining room and kitchen.

In addition, two flat-roof buildings have been extended under the timber masonry roof,
to accommodate additional functions including two bedrooms, a garage and a bathroom.
For the old building on the north side.
The design team revealed its ceiling structures, placing two bedrooms and a living room in its interior space.
The introduction of the new timber structure strengthens the undulating layers of the roofs and creates a dialogue between the volumes of old and new buildings.
Patio and interior
The original spatial pattern, featuring one front yard and one back yard,
was reorganized to form six yards with different scales, landscapes, and functions.
The forecourt is located in the southwestern part of the site, when the metal gate is opened,
a bamboo path leads the inhabitants to the entrance to the building, and when the door is pushed into the hallway,
a courtyard with a maple tree appears.
The maple tree also displays the colors of nature in different seasons,
and becomes an outstanding sight between the living room and the dining room.

The space between the living room and the south perimeter wall also forms a side yard,
where trees and stones are set, On sunny days.
The folding living room doors can be fully opened to expand the patio inward.
For more architectural news
TROJENA A mountain destination that sets new global standards







