
1ST PLACE Architecture Project / Winning Submission Boards by Elda Arcieri, Lorenzo Piermarini, Sara Alinovi – Italy Architecture Competitions Boards | Sheet Composition | Sheets presentation Boards | Architecture Winner Panel | Competition Boards | Architecture Presentation | Architecture Layout | Architecture Project Inspirations #competitionboards
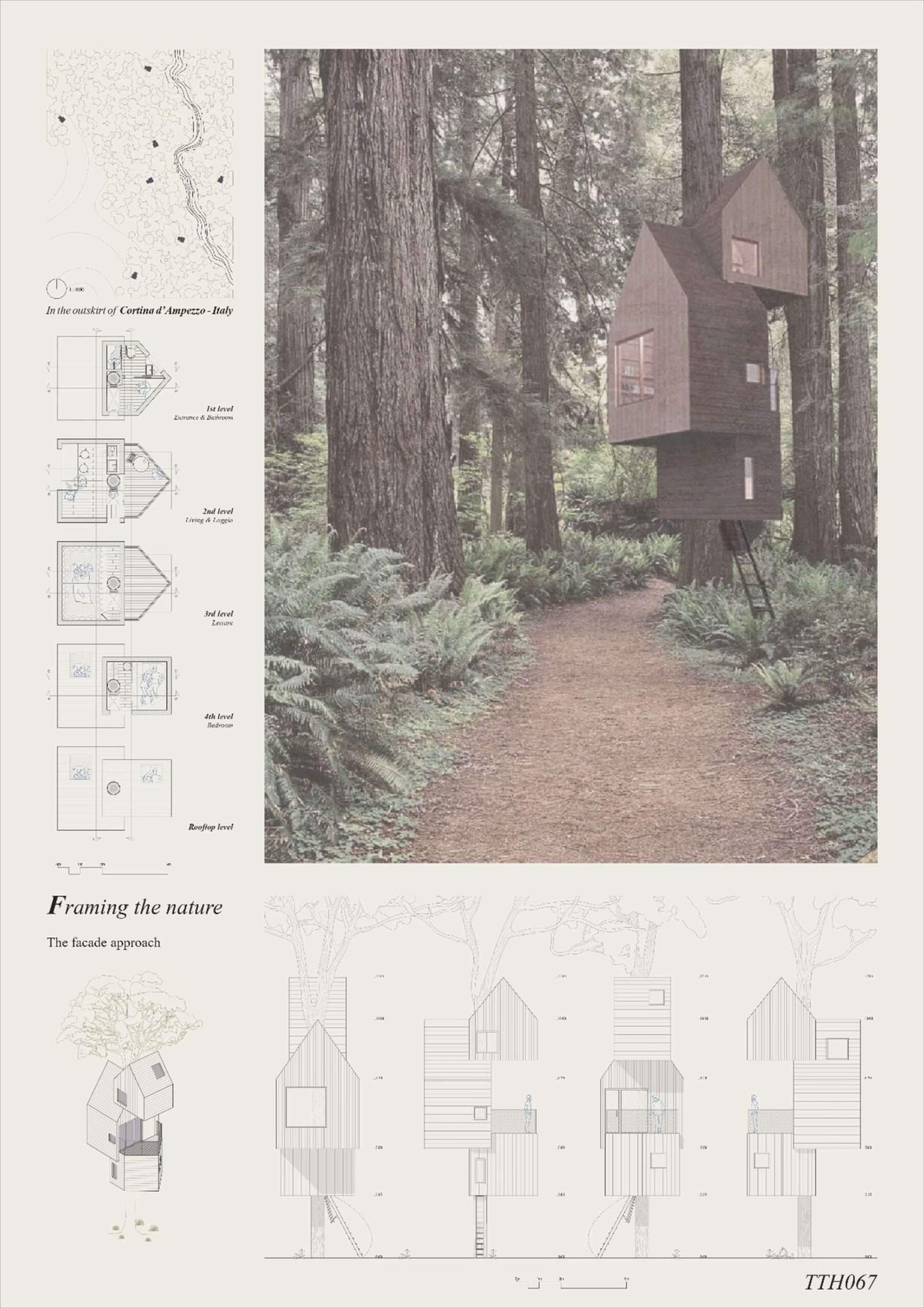
Welcome to ArchUp, the leading bilingual platform dedicated to architects, designers, and urban planners. I am Ibrahim Fawakherji, a licensed architect with over a decade of professional experience since 2011, specializing in architectural content curation, digital publishing, and industry insights.
As Chief Editor at ArchUp, I am committed to delivering reliable, expert-driven content that enhances architectural knowledge and fosters a trusted community of professionals. Our mission is to document, analyze, and share the latest developments in architecture news, architectural research, and ArchUp.
Join us in exploring verified, in-depth design knowledge that shapes the future of architecture.
Similar Posts
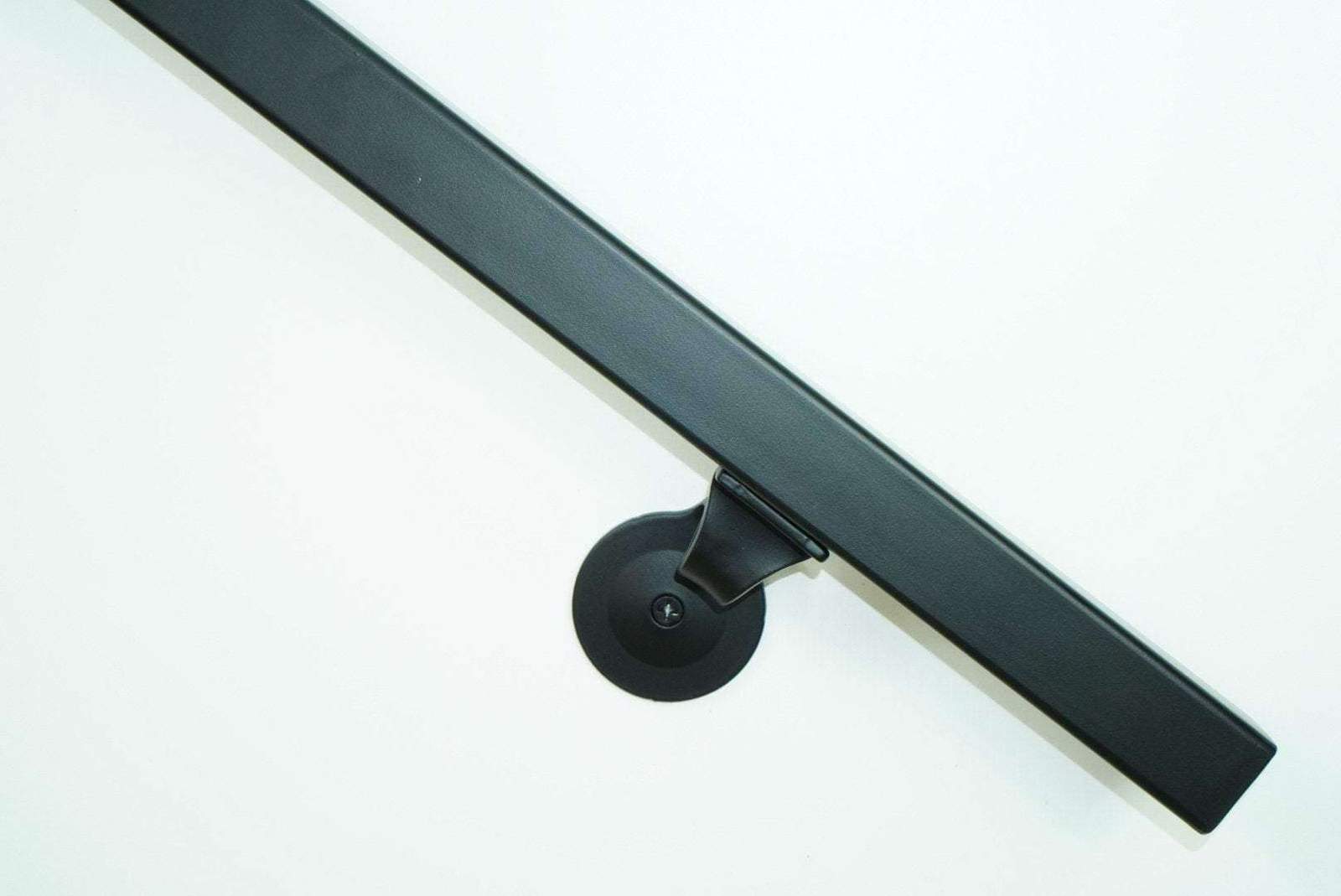
Modern square tube handrail – Grey primer / 12 in = 1′ ft
In need of a modern handrail? Look no further! This is the epitome of the modern architectural handrail. Its sleek modern design will make your stairs safer and stylish. Handrails are ready for easy installation. Check out our very own…
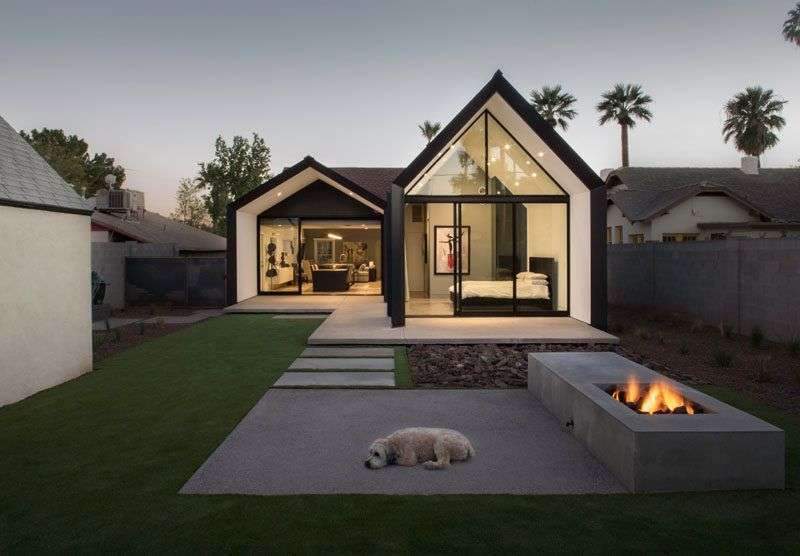
Chen + Suchart Studio have renovated this home in a 1930’s era neighborhood of…
Chen + Suchart Studio have renovated this home in a 1930’s era neighborhood of Phoenix, Arizona, and added a rear extension that created a larger living space and a new master bedroom.
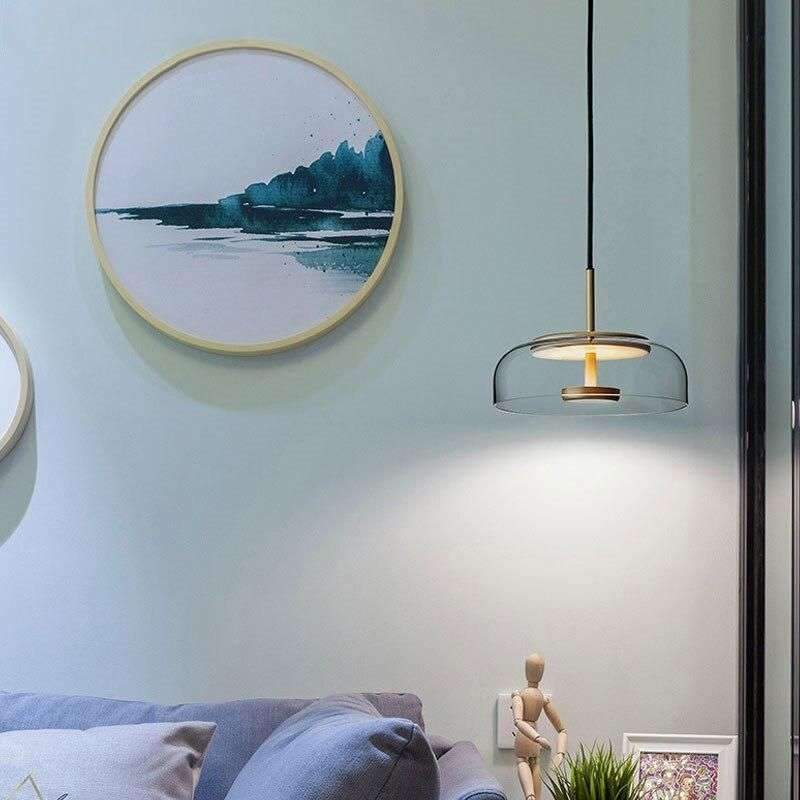
Profectum Pendant Light
The Profectum Pendant Light has a simple design and focuses more on its functionality rather than its look. It is made of plated iron and a clear glass stone shade that illumines your space with the use of LED bulbs….

I shared a couple of weeks ago that I was working on landscaping and…
I shared a couple of weeks ago that I was working on landscaping and hiding my AC & pool equipment. I’m almost done but I wanted to share some of my inspiration on how to create paths and…
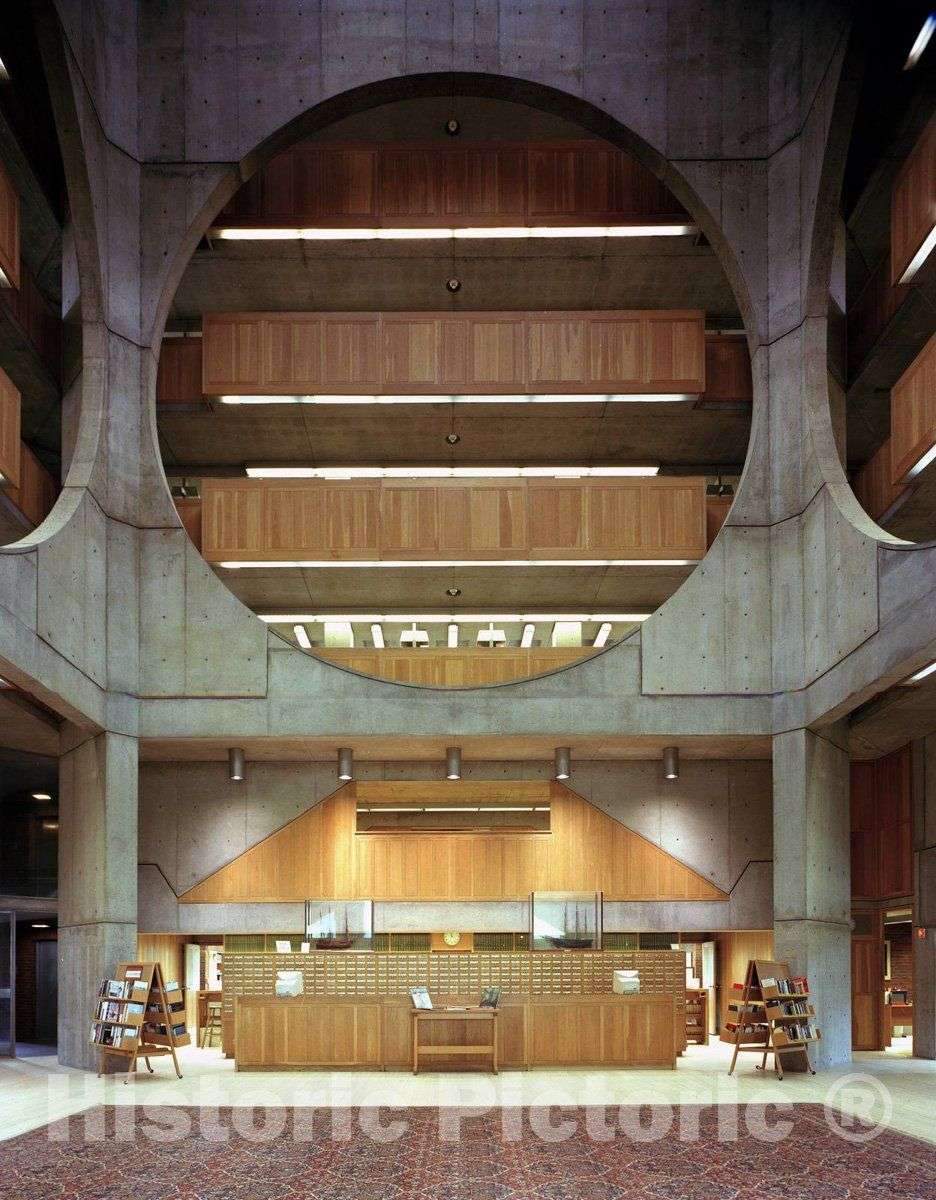
Exeter, NH Photo – Phillips Exeter Library, Exeter, New Hampshire – 24in x 30in
Lobby area at the Johnson Wax Building, headquarters of the S.C. Johnson and Son Co. The building and its furnishings were designed by Frank Lloyd Wright. YOU DID NOT ID, BUT I ASSUMED WAS MORE JOHNSON WAXCarol M. Highsmith (born…
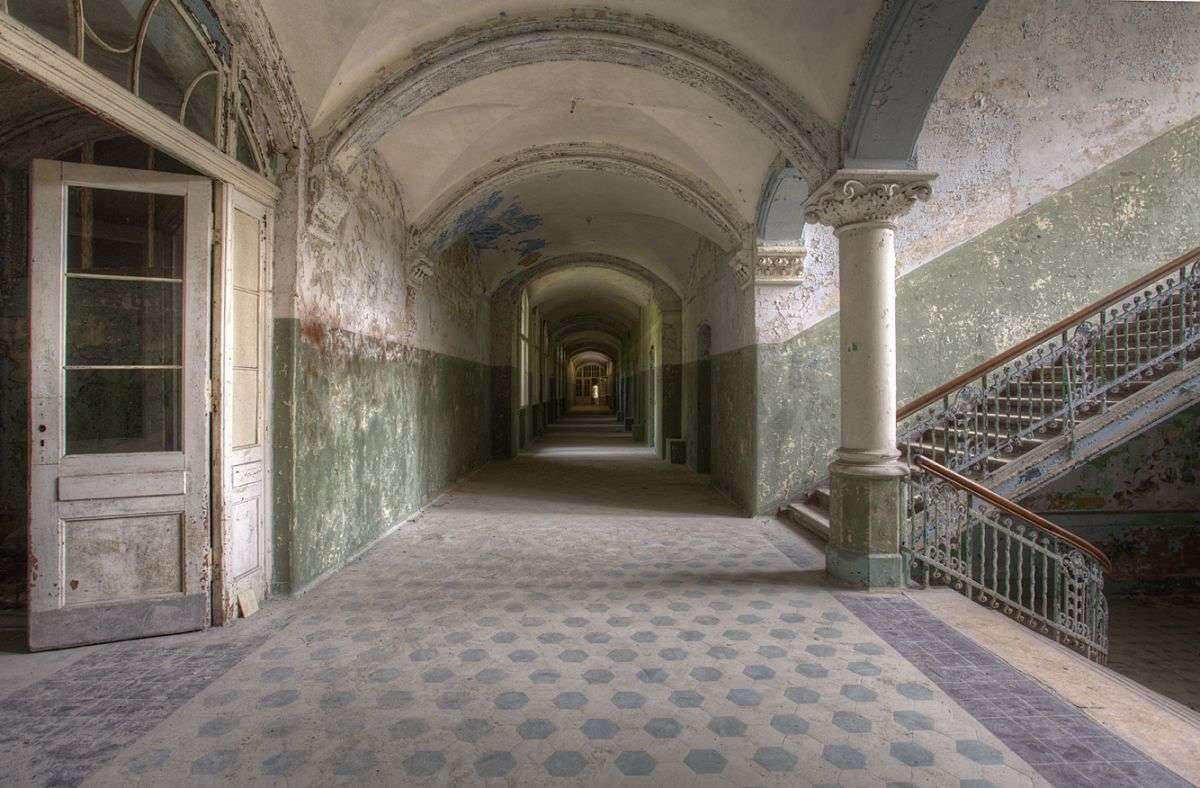
Corridors of the past by Tim Knifton
Photograph on Paper, Subject: Architecture and cityscapes, Photorealistic style, From a limited edition of 20, Signed and numbered certificate of authenticity, Size: 18 x 12 in (unframed) / 18 x 12 in (actual image size), Materials: CRYSTAL ARCHIVE DIGITAL PAPER…

Modern square tube handrail – Grey primer / 12 in = 1′ ft
In need of a modern handrail? Look no further! This is the epitome of the modern architectural handrail. Its sleek modern design will make your stairs safer and stylish. Handrails are ready for easy installation. Check out our very own…

Chen + Suchart Studio have renovated this home in a 1930’s era neighborhood of…
Chen + Suchart Studio have renovated this home in a 1930’s era neighborhood of Phoenix, Arizona, and added a rear extension that created a larger living space and a new master bedroom.

Profectum Pendant Light
The Profectum Pendant Light has a simple design and focuses more on its functionality rather than its look. It is made of plated iron and a clear glass stone shade that illumines your space with the use of LED bulbs….

I shared a couple of weeks ago that I was working on landscaping and…
I shared a couple of weeks ago that I was working on landscaping and hiding my AC & pool equipment. I’m almost done but I wanted to share some of my inspiration on how to create paths and…

Exeter, NH Photo – Phillips Exeter Library, Exeter, New Hampshire – 24in x 30in
Lobby area at the Johnson Wax Building, headquarters of the S.C. Johnson and Son Co. The building and its furnishings were designed by Frank Lloyd Wright. YOU DID NOT ID, BUT I ASSUMED WAS MORE JOHNSON WAXCarol M. Highsmith (born…

Corridors of the past by Tim Knifton
Photograph on Paper, Subject: Architecture and cityscapes, Photorealistic style, From a limited edition of 20, Signed and numbered certificate of authenticity, Size: 18 x 12 in (unframed) / 18 x 12 in (actual image size), Materials: CRYSTAL ARCHIVE DIGITAL PAPER…

Modern square tube handrail – Grey primer / 12 in = 1′ ft
In need of a modern handrail? Look no further! This is the epitome of the modern architectural handrail. Its sleek modern design will make your stairs safer and stylish. Handrails are ready for easy installation. Check out our very own…

Chen + Suchart Studio have renovated this home in a 1930’s era neighborhood of…
Chen + Suchart Studio have renovated this home in a 1930’s era neighborhood of Phoenix, Arizona, and added a rear extension that created a larger living space and a new master bedroom.

Profectum Pendant Light
The Profectum Pendant Light has a simple design and focuses more on its functionality rather than its look. It is made of plated iron and a clear glass stone shade that illumines your space with the use of LED bulbs….

I shared a couple of weeks ago that I was working on landscaping and…
I shared a couple of weeks ago that I was working on landscaping and hiding my AC & pool equipment. I’m almost done but I wanted to share some of my inspiration on how to create paths and…

Exeter, NH Photo – Phillips Exeter Library, Exeter, New Hampshire – 24in x 30in
Lobby area at the Johnson Wax Building, headquarters of the S.C. Johnson and Son Co. The building and its furnishings were designed by Frank Lloyd Wright. YOU DID NOT ID, BUT I ASSUMED WAS MORE JOHNSON WAXCarol M. Highsmith (born…

Corridors of the past by Tim Knifton
Photograph on Paper, Subject: Architecture and cityscapes, Photorealistic style, From a limited edition of 20, Signed and numbered certificate of authenticity, Size: 18 x 12 in (unframed) / 18 x 12 in (actual image size), Materials: CRYSTAL ARCHIVE DIGITAL PAPER…
