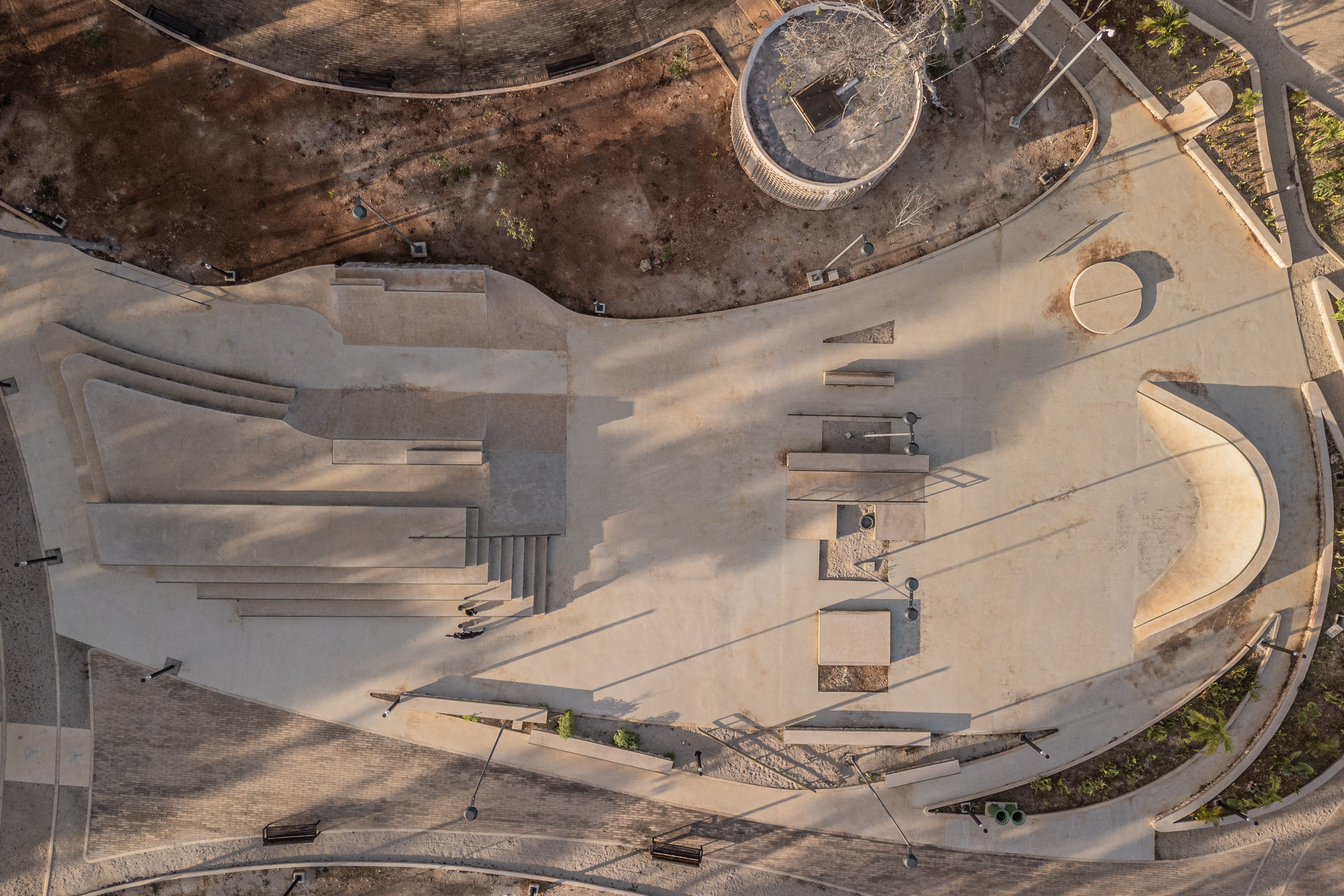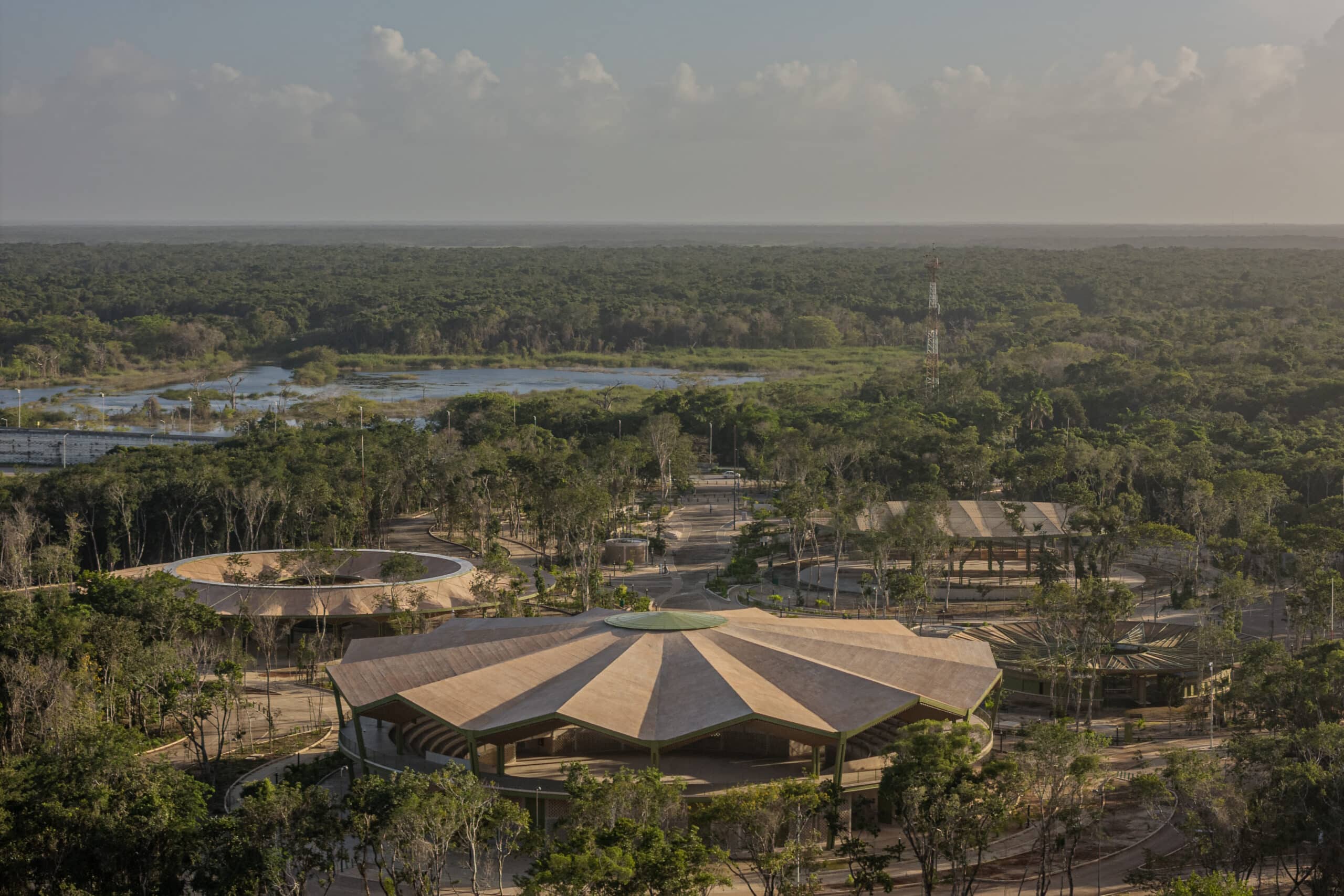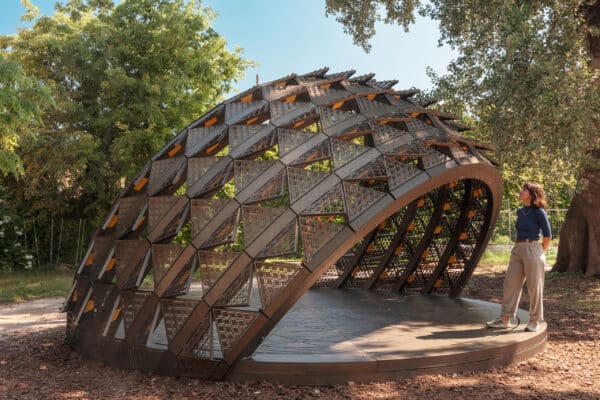Revitalizing the Annual Agricultural Event in Chetumal: A Biophilic Architectural Project Integrating Nature and Modern Technology
Renewal of the Annual Agricultural Event Site in Chetumal
The site that has long hosted the annual livestock and agriculture event in the city of Chetumal, located in the state of Quintana Roo in southeastern Mexico, had been neglected for a long time. However, this situation recently changed with its rehabilitation. It has transformed into a multi-purpose exhibition surrounded by a green urban park and lush natural spaces.
Location and Design
The project is located on the outskirts of Chetumal, bordered by the dense vegetation of the Yucatan Peninsula tropical forest. It directly connects to the surrounding nature. The design consists of a group of light circular pavilions that seem to float, topped with roofs featuring regular geometric patterns. Viewed from above, this design reveals a distinctive image. It evokes a sense of peculiarity and departure from the ordinary.
Practical and Social Dimension
Despite the artistic and unique nature of the design, it was planned with clear rationality. The primary goal was to ensure these structures become an integrated part of the local community. Therefore, they must respond to its needs and welfare requirements, rather than being just a visual structure.
Location of the New Park and Its Environmental Significance
The project covers a vast area of approximately ten hectares surrounded by dense forests. It is adjacent to a 20-kilometre-long promenade alongside a water estuary. This location is a favourite spot for families, cyclists, and pedestrians alike. This unique site combines nature and recreation, making it an important community attraction.
Design Challenges
The design team faced a fundamental challenge in creating a multi-purpose facility that can operate year-round. It was necessary to design flexible structures that accommodate various events and community needs, whether sporting, recreational, or cultural.
Biophilic Design and Connection to Nature
Rolando Rodríguez-Leyal, the firm’s co-founder, highlights that the project reflects a commitment to biophilic design—an architectural approach focused on strengthening the relationship between humans and nature. In this park, it’s not only about natural integration but also about expressing this connection through architectural forms. These forms enhance the user experience and tangibly link them to the surrounding environment.
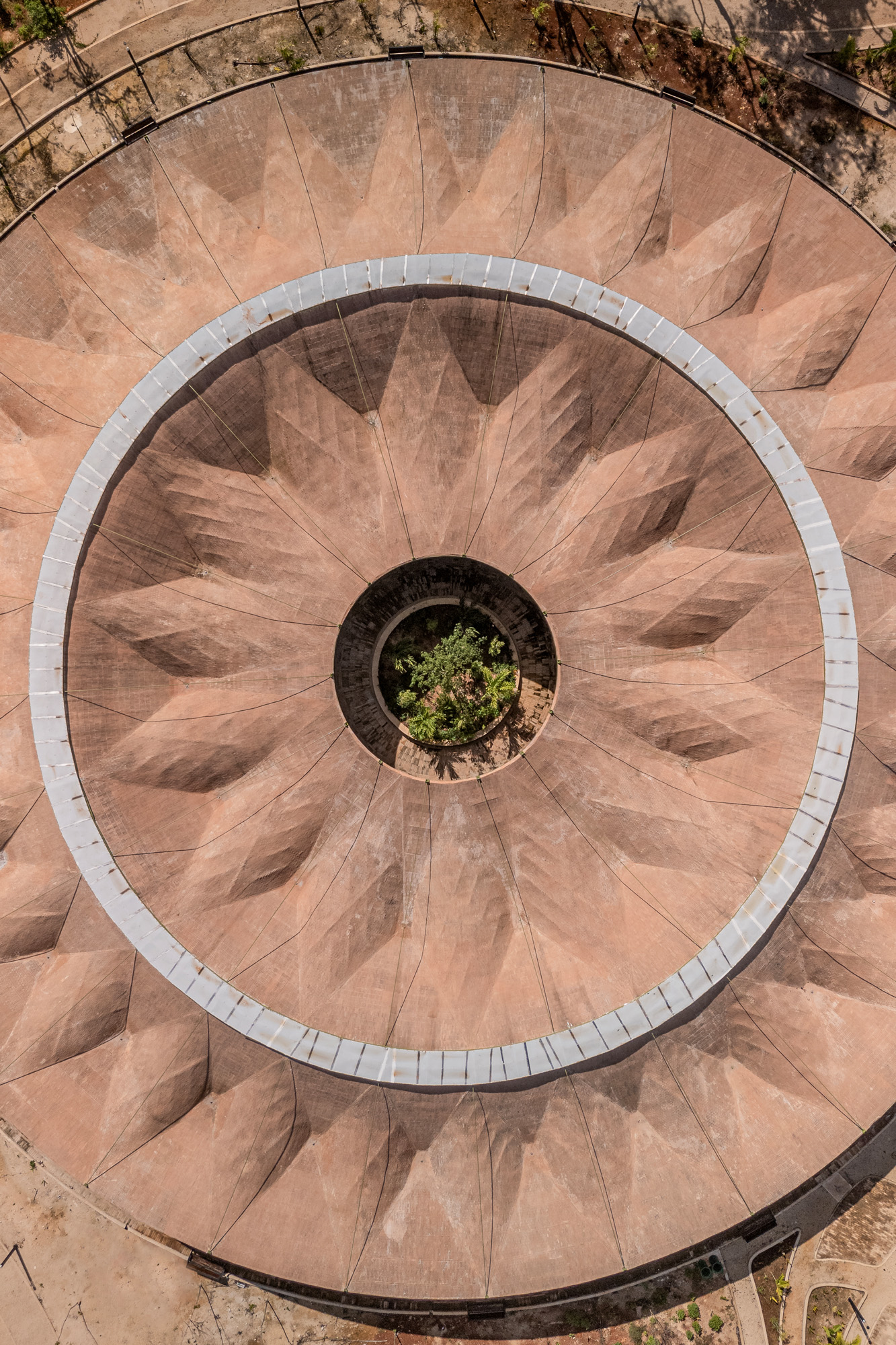
Open Pavilions and Their Role in Hosting Events
The pavilions were designed as open structures. This allows natural ventilation while providing dense shade to protect visitors from the intense regional heat. These pavilions are not only spaces for the annual exhibition but also serve as versatile platforms to host various community events throughout the year.
Integrated Facilities on Site
The site includes a wide range of facilities catering to diverse visitor needs, such as:
- An arena with a capacity of 1,000 people used for sports and concerts.
- Covered basketball courts allowing sports activities in a protected environment.
- A skate park serving as a recreational area for youth.
- Shops and various retail areas.
- A dedicated children’s playground providing a safe play environment.
- A civic plaza that brings the community together on different occasions.
- Exercise equipment promoting physical activity.
Implementation Challenges within a Tight Timeline
This project is a tangible achievement, especially given strict budget and time constraints. Rodríguez-Leyal explained that construction followed a strict 12-month schedule, reflecting the efficiency of planning and execution in the project.
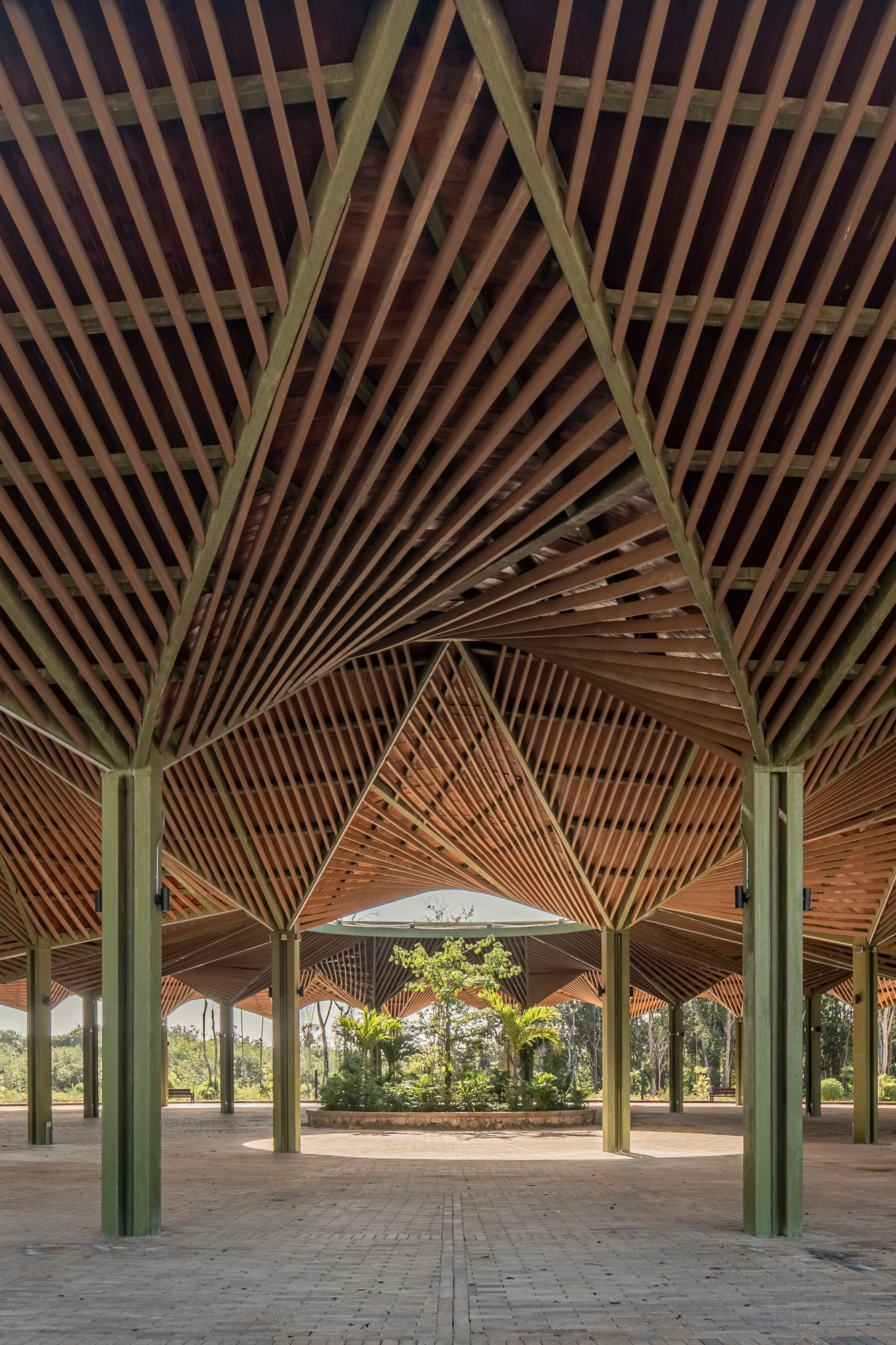
Interaction Between Architectural Design and Nature
The designer explained that the primary goal from the start was to create a kind of “tension” or contrast. This contrast is between the circular form of the pavilions and the winding pathways connecting them, inspired by river deltas. This contrast in shapes enhances the visitor experience and adds a visual and interactive dimension.
Separation from Traditional Urban Planning
By allowing visitors to wander through the green spaces and the natural maze formed by the winding pathways, they can detach from the strict regular urban grid that characterises the city of Chetumal. This enables full immersion in the surrounding natural environment. It enhances their sense of comfort and connection with nature.

Integrating Nature as a Core Element of the Design
The design fundamentally incorporates nature into the project’s identity. Ceiba trees—native species that can reach up to 70 meters tall—define the boundaries of a large plaza at the park’s entrance. These trees are not merely botanical elements but also serve as symbols representing the eleven municipalities of Quintana Roo state. This adds a cultural and spiritual dimension to the place.
Local Plant Diversity and Its Role in the Environmental Experience
In other areas of the site, native plant species such as Chet palm and banana trees—known for their adaptability and growth in the region’s tropical climate—are distributed. This diversity enhances the sense of nature and creates an integrated ecological environment.
Priority on Shade and the Park Experience
Rodríguez-Leyal emphasises that the design prioritises nature as a central element. Architectural structures are intended to be partially covered by trees over time. This not only provides shade for visitors and protects them from the intense sun but also enriches the experience of being in a true tropical park. It enhances comfort and connection with the surrounding environment.
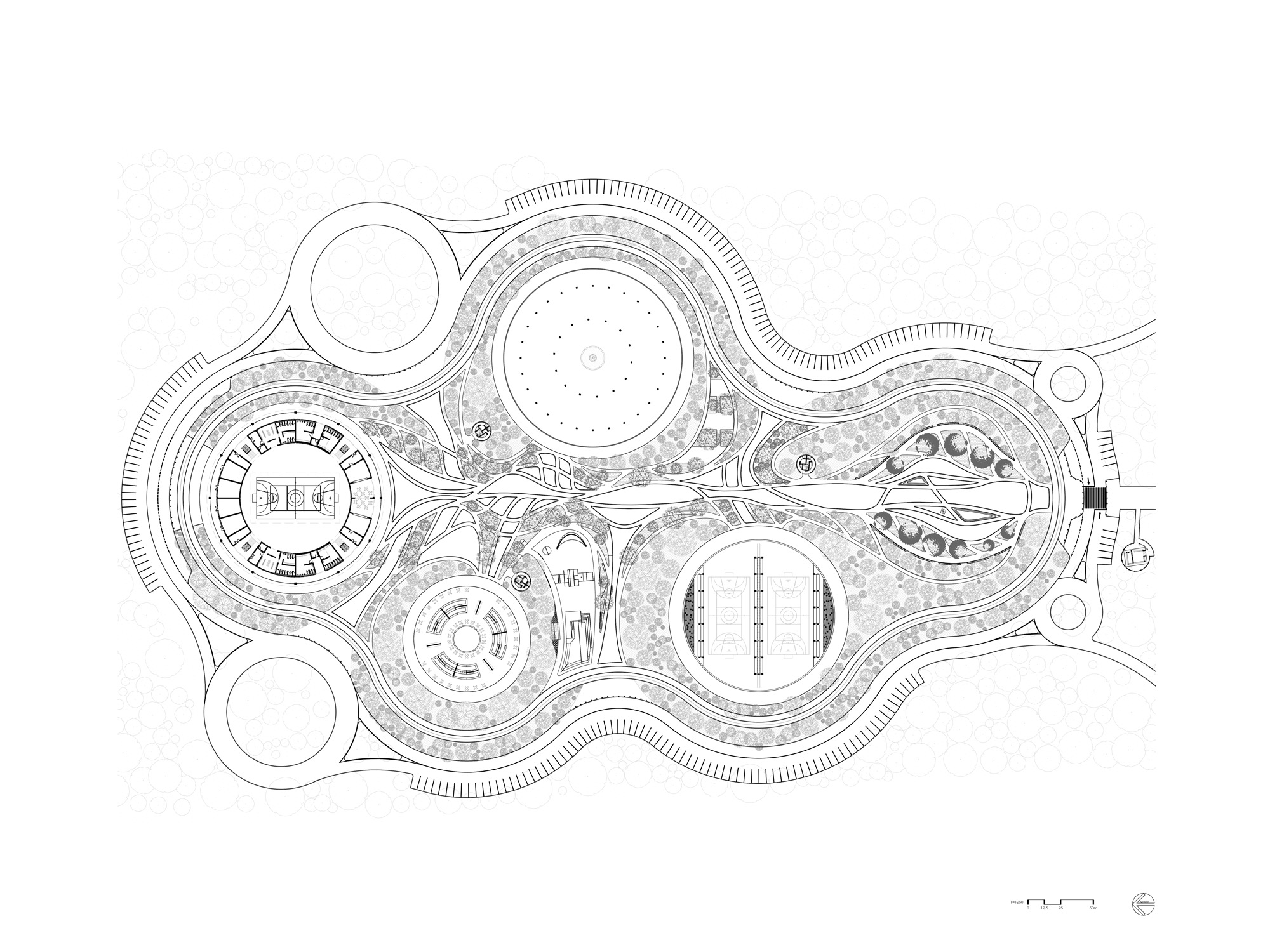
Use of Modern Technology in Nature-Inspired Design
Despite the natural and earthy concept, the design relied on advanced engineering techniques such as parametric software tools. These technologies enabled the designers to make precise, customized adaptations to complex geometric forms, like hyperbolic paraboloids. Additionally, they allowed the discovery of new shapes suited to the site and the required functions.
Preserving Vegetation and Its Role in Climate Moderation
The focus was on minimising building density within the complex. This helped preserve as much of the original vegetation as possible. It not only maintains biodiversity but also plays a vital role in moderating the park’s climate—especially important given the region’s high temperatures and intense humidity.
Material Selection and Its Environmental and Visual Impact
The biophilic approach is evident in the careful choice of building materials. Olive-green steel columns, clay roofs and cladding, alongside wooden details, were used to seamlessly integrate the structures with the surrounding natural environment. Moreover, brick patterns add architectural texture that supports natural ventilation.
Economic and Environmental Efficiency of Modular Elements
Modular components contributed to reducing construction costs and timelines. They also lowered the project’s environmental footprint due to their easy disassembly when needed. This makes the project more sustainable and adaptable to future changes.
