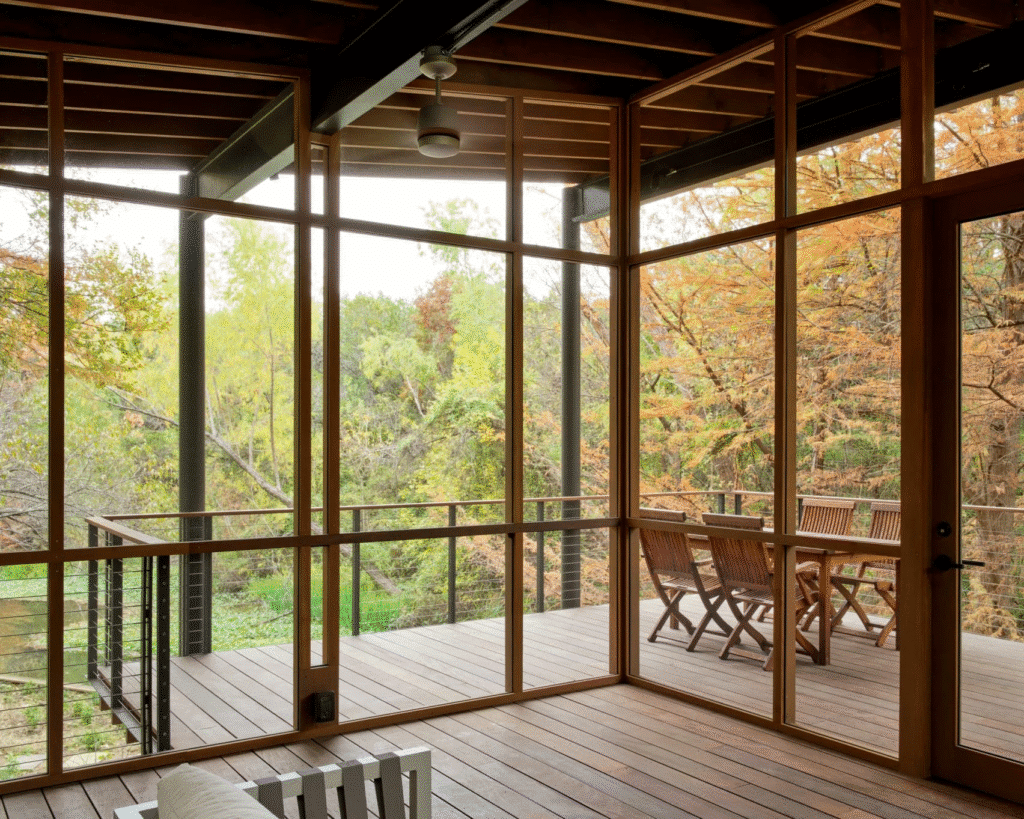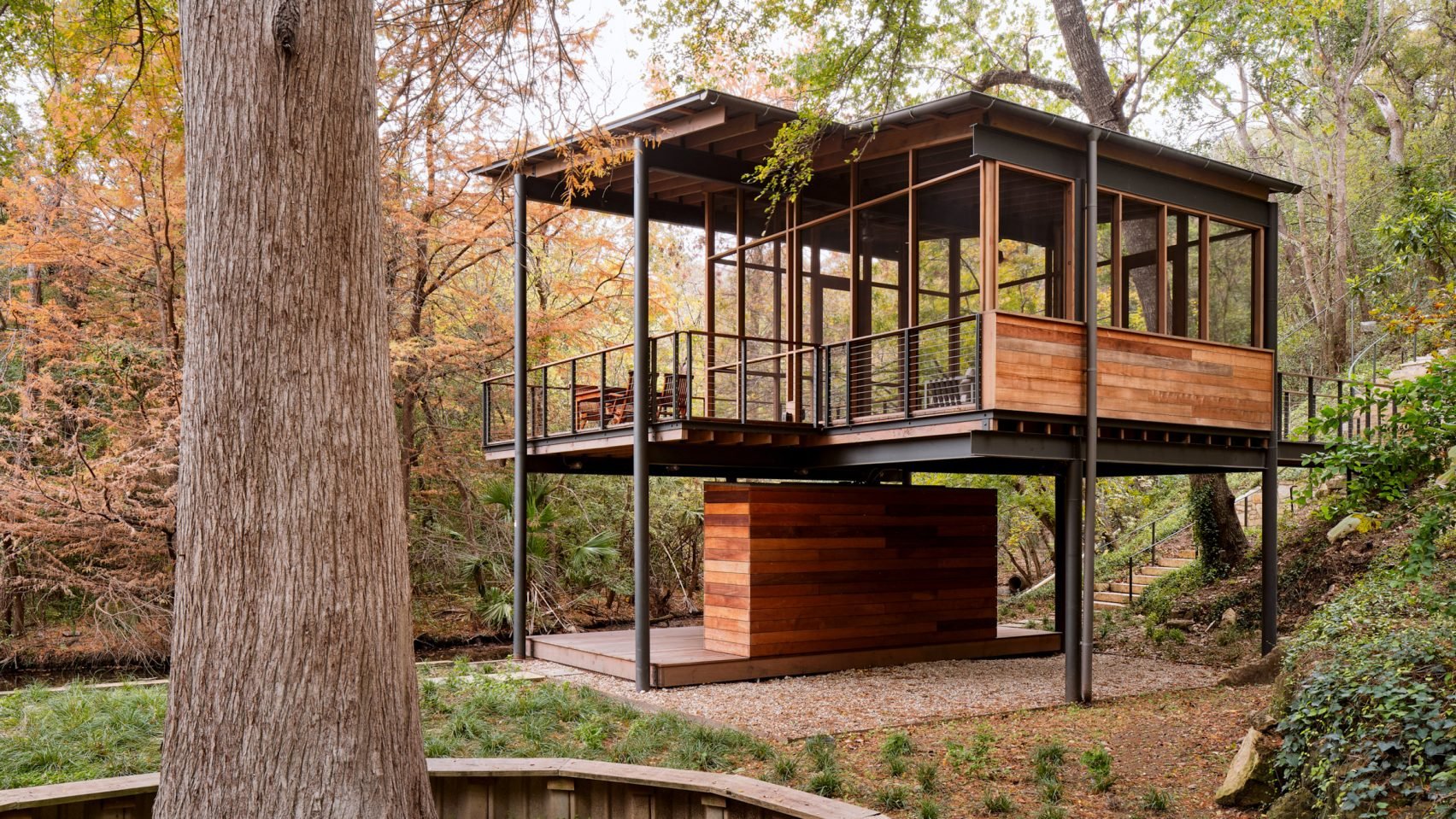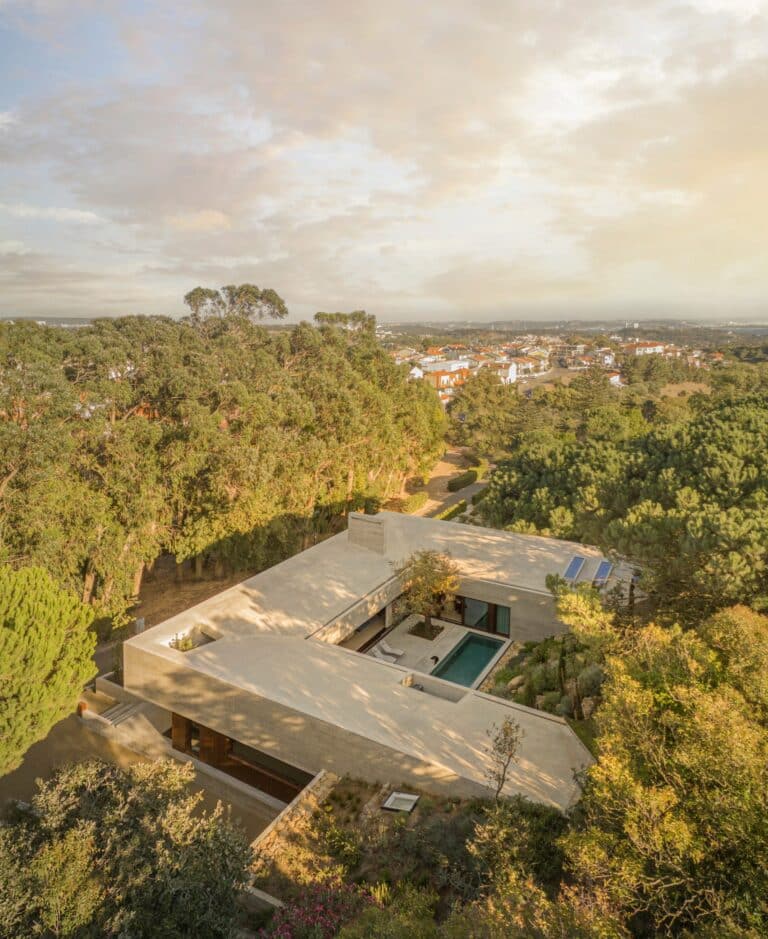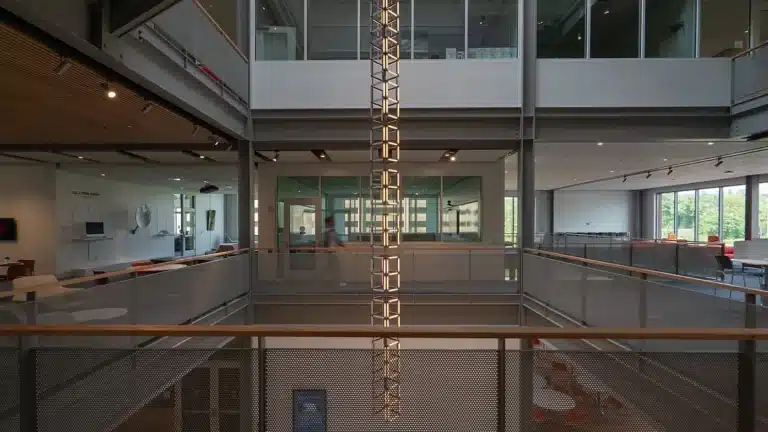Roost by Furman & Keil: A Birdwatching Pavilion in Texas
Introduction: More Than a Retreat
Furman & Keil Architects’ Roost is more than a structure — it is an architectural gesture toward environmental sensitivity, restraint, and quiet immersion in nature. Replacing a floodplain-disrupting dwelling with a modest, two-level birdwatching pavilion, the project exemplifies how architecture can simultaneously serve human experience and ecological recovery. This 928-square-foot project along a Texas waterway sets a new standard for building with, not against, natural forces.
Follow all bold ideas, trends, and updates from the world of architectural content on ArchUp.
A Challenging, Intimate Site
Tucked away below a residential bluff and accessible only by boat or a narrow, winding staircase, the site is remote and environmentally protected. These conditions demanded a minimal footprint, lightweight materials, and a construction strategy that left no scars. Roost was designed as a structure that belongs to its setting, floating above the ground rather than imposing on it.

Architecture for the Senses
The primary experience of Roost is spatial and sensory. Elevated among tree canopies, it opens users to the calls of birds, reflections on water, and shifting shadows. The screened porch becomes a lens into the surrounding ecosystem — a space for observation and quiet being, rather than occupation. It resists permanence, conditioning, or even enclosure, offering instead an open interface between humans and nature.
Material Simplicity, Strategic Decisions
Because of access limitations, all materials were selected for hand assembly and boat transport. Steel girders repurpose the original foundation and lift the structure off the flood-prone ground. Douglas fir rafters, Ipe siding and decking, and cable railings add structural and textural warmth while maintaining durability and permeability. Wood’s gapping and the use of insect screens reinforce the project’s responsiveness to climate and floodplain regulations.
More on ArchUp:
Floodplain as Design Driver
Where the previous dwelling disrupted natural hydrology, Roost steps lightly. The minimal ground contact and gapped wood details allow for flooding without damage. The lower level — a deck and boat launch — is intended to be submerged when necessary, reinforcing a key architectural principle here: resilience through surrender. The structure doesn’t resist water; it accommodates it.
A Restoration Ethic
Roost not only avoids damage to its site — it actively contributes to its healing. Native plantings are allowed to reclaim disturbed areas, and the removal of the earlier unpermitted structure restores ecological integrity. In this sense, Roost is not just sustainable — it is regenerative.

Minimalism Without Compromise
Despite its small footprint and stripped-down program, Roost does not feel incomplete. Every element serves multiple functions: the screen enclosure is both environmental and atmospheric; the upper platform is both observatory and shelter; the materials are both expressive and practical. This is minimalist architecture enriched by complexity — not in form, but in ecological and experiential depth.
Conclusion: A Quiet Model for Future Building
Furman & Keil’s Roost is a compelling case study in low-impact architecture that neither romanticizes nature nor exploits it. It accepts the limits and gifts of its site, shaping a modest structure into a profound spatial experience. In an era where architecture must address climate, ecology, and stewardship more than ever, Roost offers a quiet but radical model: build small, tread lightly, and let the place speak.
Photos: Leonid Furmansky






