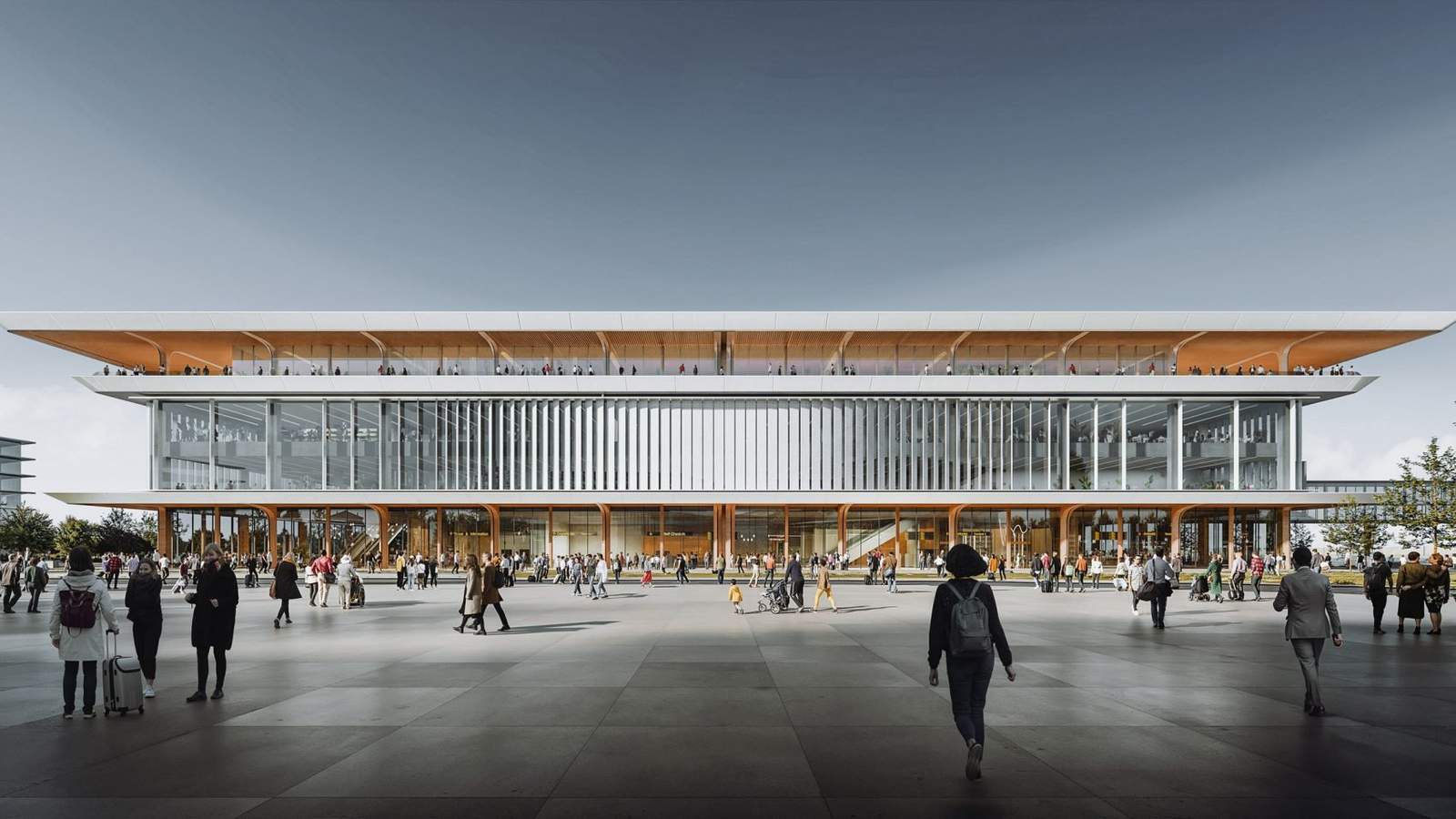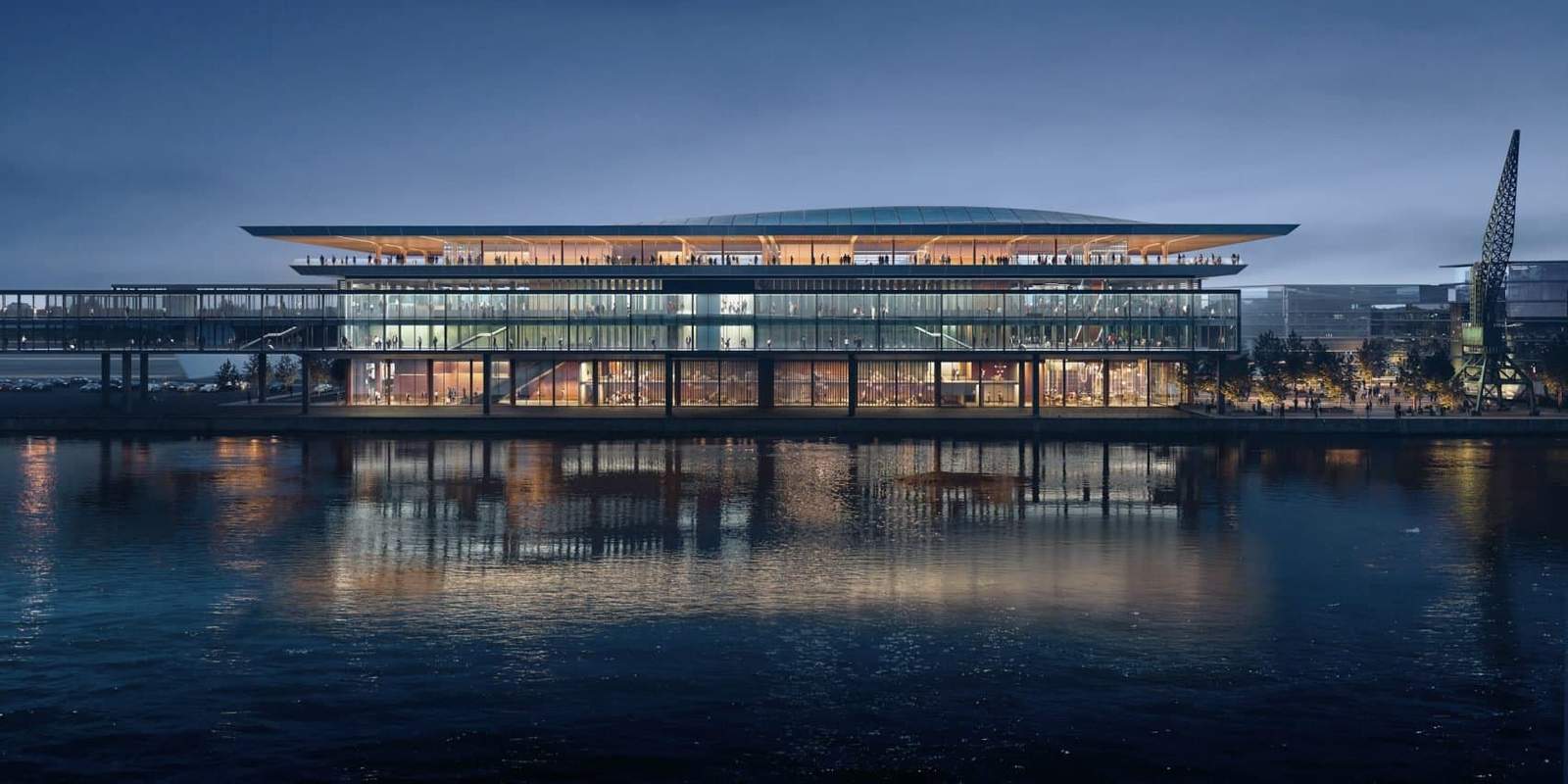Zaha Hadid Architects unveils plans for the adaptive reuse of a 1960s shipping warehouse in Riga, Latvia, to create the innovative Ropax Ferry Terminal. Situated along the Daugava River, this ambitious project aims to enhance the city’s port infrastructure and double its capacity while introducing state-of-the-art facilities for ferry and cruise ship passengers.
Adaptive Reuse and Expansion
- Strategic Location: Located in the southern part of Exportosta, the Ropax Ferry Terminal will serve as one of Riga’s primary transport hubs, offering not only efficient passenger circulation routes but also high-quality civic, leisure, and commercial amenities.
- Retained Structure: The terminal will retain the original reinforced concrete frame of the warehouse, providing a sturdy foundation for the new development. This orthogonal structure will be enhanced with recycled brick fins for solar shading, blending sustainability with functionality.
- Innovative Design: The addition of a fourth floor, topped by an oversized curved roof canopy, will create a striking architectural feature. This top floor will house public spaces, including cafes, restaurants, and terraces offering panoramic views of Riga’s skyline.
Sustainable Features and Aesthetic Elements
- Eco-Friendly Materials: Locally sourced timber will be prominently featured in the terminal’s design, both structurally and aesthetically. Ceramic tiles and photovoltaic panels on the roof canopy not only pay homage to Latvian pottery traditions but also contribute to the building’s sustainability.
- Integration with Surroundings: The terminal’s design draws inspiration from the adjacent river, with its curved roof and fluid lines reflecting the dynamic nature of the Daugava River. A spacious civic plaza and riverside walkway will further integrate the terminal with its surroundings, offering recreational spaces for visitors.
Future Prospects and Community Impact
- Operational Efficiency: Upon completion in 2028, the Ropax Ferry Terminal is expected to accommodate around 800,000 passengers annually, significantly enhancing the port’s operational capacity and efficiency.
- Community Engagement: By repurposing an existing structure and incorporating sustainable design principles, Zaha Hadid Architects demonstrates a commitment to community engagement and environmental stewardship, setting a new standard for port infrastructure development.
Conclusion: A Visionary Approach to Port Redevelopment
Zaha Hadid Architects’ design for the Ropax Ferry Terminal represents a fusion of innovation, sustainability, and community-focused design. Through adaptive reuse, strategic expansion, and integration with the natural landscape, the terminal promises to redefine Riga’s port infrastructure while offering a vibrant and inviting space for locals and visitors alike. As construction progresses, the terminal is poised to become a symbol of sustainable urban development and architectural excellence in Latvia and beyond.
Photography: Negativ
Finally, find out more on ArchUp:









