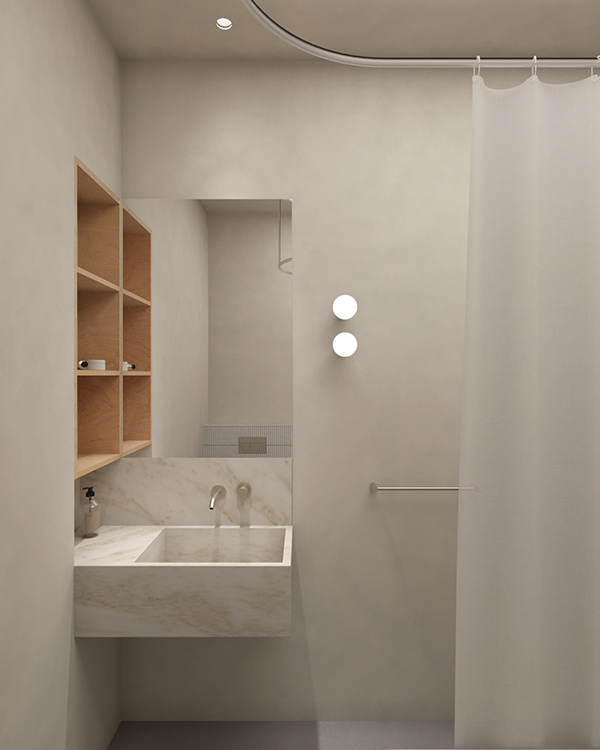RYB apartment
Design: Men Bureau
Location: Kyiv (UA)
Sector: Residential
Area: 100 m2
Year: 2021

The apartments are located in the Rybalsky residential complex in the Podol district of Kiev. Since the apartment is located above the commercial area, we had the opportunity to use the space more variably. We divided the entire space into two blocks – a private part (which includes a children’s room and a master-bedroom with a bathroom) and a public (which includes a spacious kitchen-living room, a bathroom and a workplace).
Апартаменты находятся в ЖК Rybalsky в Подольском районе города Киева. Так как квартира расположена над коммерцией у нас была возможность использовать пространство более вариативно. Мы разделили весь объём на два блока – приватная часть (которая включает детскую и спальню с ванной) и общественная (которая включает просторную кухню-гостиную, санузел и рабочее место).

To achieve flexibility and avoid unnecessary division of this already compact apartment, the partitions have been almost completely removed, creating an open plan layout with one central module defining the main living space. This module consists of a functional kitchen set, a dining area, a compact workplace and a spacious living room; a feature that allows for the space to have several functions without any unnecessary clutter.
Чтобы добиться гибкости и избежать ненужного разделения этой и без того компактной квартиры, перегородки были почти полностью удалены, создавая открытую планировку с одним центральным модулем, определяющим основное жилое пространство. Данный модуль состоит из функционального кухонного гарнитура, обеденной зоны, компактного рабочего места и просторной гостиной. Данное пространство объединяет несколько функций без лишнего беспорядка.


Our team was commissioned to design a place that could offer a peaceful haven for the owner and his family to retreat in from their cosmopolitan lifestyle. The main goal was to create a clean, minimal but informal atmosphere, based around natural materials.
We involved famous foreing brands in the development of the interior, such as Belid, DCW, & tradition, Verpan, Zanotta, RBW and Menu, as well as Ukrainian ones, like Zegen and Interia.
Нашей команде было поручено спроектировать место, которое могло бы стать тихим убежищем для владельца и его семьи, где они могли бы отступить от своего космополитического образа жизни.
Основная цель заключалась в создании чистой, минималистичной, но неформальной атмосферы, основанной на натуральных материалах.
В разработке интерьера были задействованы как иностранные фабрики, как Belid, DCW, &tradition, Verpan, Zanotta, RBW и Menu так и украинские, как Zegen и Interia.


This place designed to accommodate the needs and emotions of the user, becoming the environment for various scenarios of everyday life. All the main rooms are compositionally connected with each other due to materials and textures.
Весь дизайн создан с учетом потребностей заказчиков и становится средой для различных сценариев их повседневной жизни. Все основные помещения композиционно связаны друг с другом за счет материалов и фактур.


All rooms except the children’s room are directed to courtyards with an abundance of greenery. A picturesque view of the Dnieper opens from the children’s room. Soon after entering the university, this room will be designated as a meditation place for parents. In this room, we positioned the workplace in such a way that natural light contributes to comfortable work.
Все комнаты кроме детской направлены во внутренние дворы с обилием зелени. Из детской открывается живописный вид на Днепр. В скором времени после поступления в вуз эта комната будет предназначена как место для медитаций для родителей. В данной комнате мы расположили рабочее место таким образом, чтобы естественный свет способствовал комфортной работе.


One of the main changes implemented within the project was the unification of 3 bathrooms into 2 more spacious ones and getting rid of unnecessary partitions. This reorganization of the space has increased the amount of natural light entering the main living space. We used glass partitions to keep out the natural light that fills the bedroom.
Одним из основных изменений, реализованных в рамках проекта, стало объединение 3х санузлов в 2 более просторных и избавление от лишних перегородок. Такая реорганизация пространства позволила увеличить количество естественного света, проникающего в основное жилое пространство. Мы использовали стеклянные перегородки чтобы не препятствовать естественному свету, который наполняет спальню.




The bathroom, sober and monochromatic, is enhanced by the japan KitKat mosaic tiles. The use of shades of gray contributes to the soothing atmosphere of the place. The new layout is adapted to the modern lifestyle.
Ванную комнату, сдержанную и однотонную, украшает японская мозаичная плитка. Использование оттенков серого способствует успокаивающей атмосфере, которая будет продолжать развиваться по мере того, как обитатели будут наполнять пространство собой. Таким образом, новая планировка адаптирована к современному образу жизни.


A combination of famous pieces of furniture such as Fritz Hansen dining chairs, Co armchairs by Norm Architects and Apollo 180 floor lamp by Pholc are easy to match with custom-designed by our bureau furniture. The architectural character of the interior is further emphasized and enhanced by the penetrating sunlight. A consistent composition based on a palette of natural materials creates a modest living environment, lavishly enlivened by changing natural light.
Комбинация примечательных предметов, таких как обеденные стулья Fritz Hansen, кресла Co от Norm Architects и торшера Apollo 180 от Pholc легко сочетаются с индивидуально разработанной мебелью от нашего бюро. Архитектурный характер интерьера дополнительно подчеркивается и усиливается проникающим внутрь солнечным светом. Последовательная композиция, основанная на палитре натуральных материалов, образует комфортную жилую среду, щедро оживленную меняющимся естественным освещением.


To visually connect the premises into one whole, we used a single palette of materials – birch plywood, microcement, Japanese KitKat tiles and Caribbean Calcite marble. A laconic background for furniture and light elements is created with their help. We balanced the cool tones of micro-cement in all rooms with the warm textures of plaster and wood.
Чтобы зрительно связать помещения в одно целое мы использовали единую палитру материалов – берёзовая фанера, микроцемент, японская плитка KitKat и мрамор Caribbean Calcite. С их помощью создается лаконичный фон для элементов мебели и света. Прохладные тона микроцемента во всех комнатах мы сбалансировали теплыми текстурами штукатурки и дерева.







 العربية
العربية