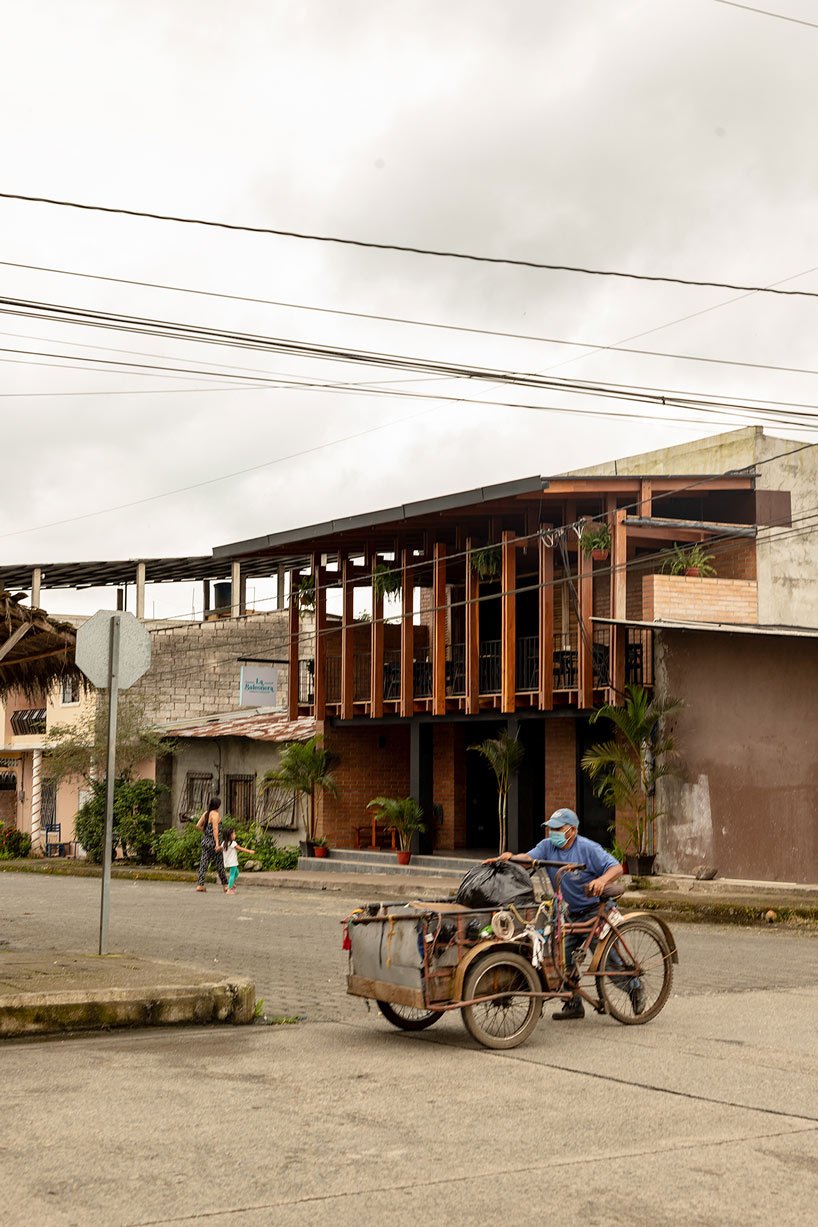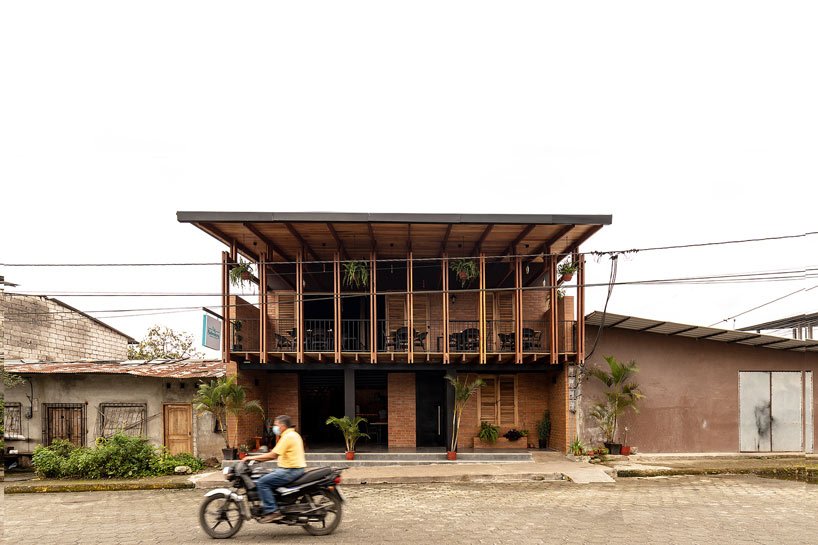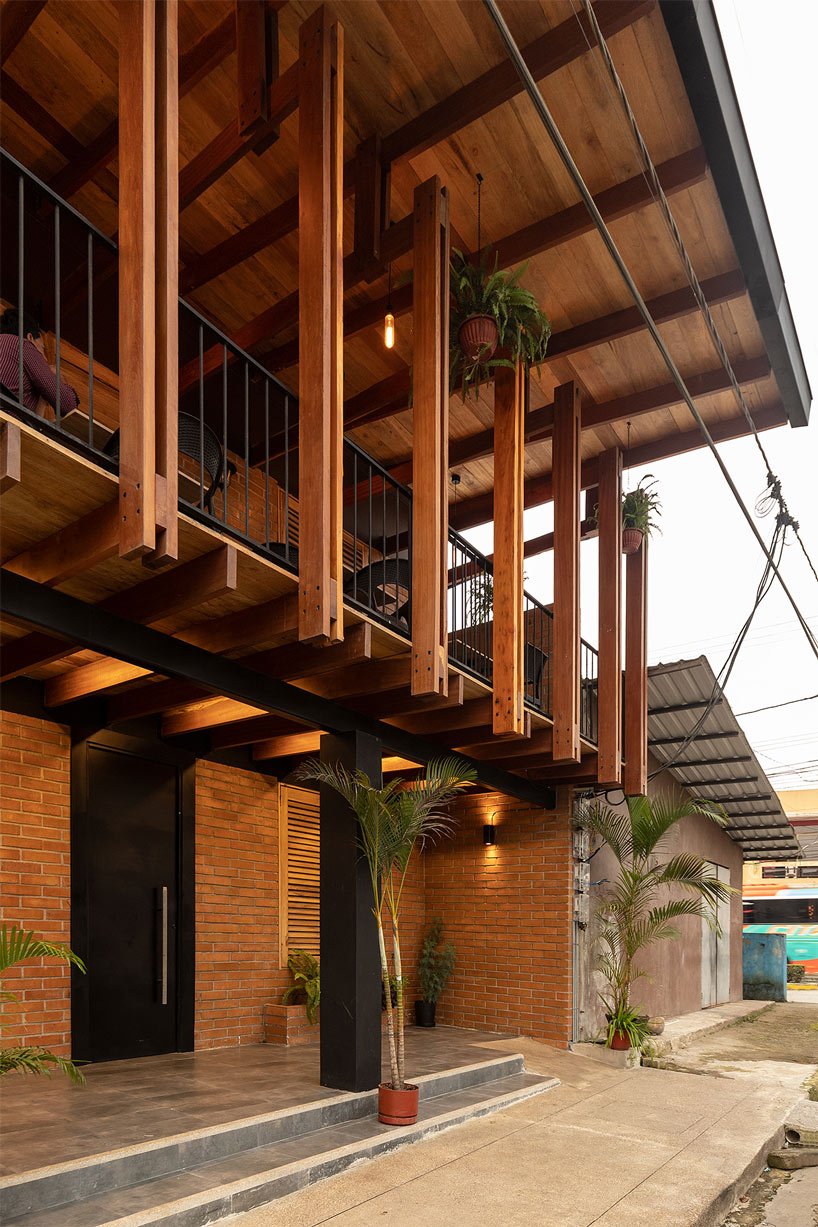natura futura revives traditional archetypes in ‘la balconera’
Located in Montalvo, Ecuador, ‘La Balconera’ is a mixed-used building completed by Natura Futura Arquitectura for a local family. The studio transformed the owners’ 209 sqm lot into a residential and commercial space hosting a restaurant and three housing units for the mother operating the joint and her daughters.
The project responds to Montalvo’s horizontal and dispersed low-density urban growth, leading to the abandonment of traditional archetypes like the outdoor gallery and porch, both of which promote a connection with the street and community life.
Natura Futura sought to revive that link between private and public use by recovering both archetypes in ‘La Balconera’, which stands today as a ‘collective and productive living system that offers a new possibility of diversifying urban centers‘, notes the team.

all images © JAG studio
a mixed-used space defined by a dual program and modular porch system
For this purpose, the architects (see more here) proposed dividing the program in half: restaurant to the left and housing to the right. The commercial area holds a kitchen space and a double-height ceiling connected horizontally by a porticoed bridge that links the dining spaces with the outdoor gallery. The residential area, meanwhile, comprises a first-floor and two upper-floor apartments. Both parts of the program are linked to the outdoor gallery through folding and hinged lattice doors, whose shared use will depend on how the family will run the restaurant.
Structurally, Natura Futura configured the gallery space by installing a system of modular porches using beams and tensors of wooden planks and metal plates.


