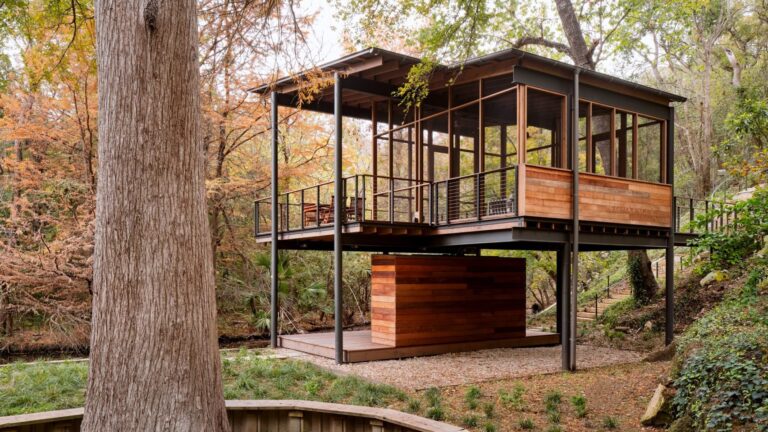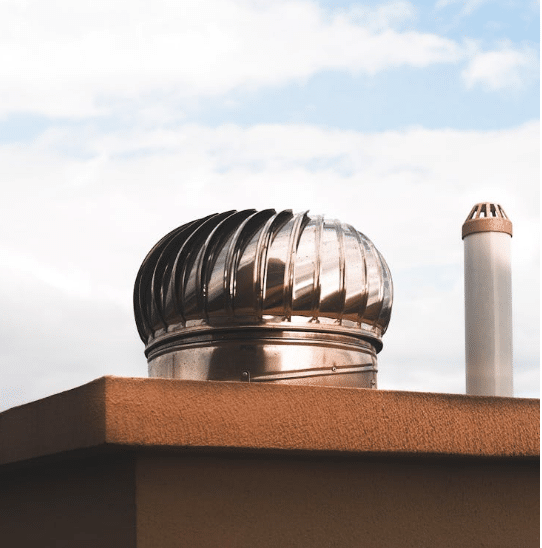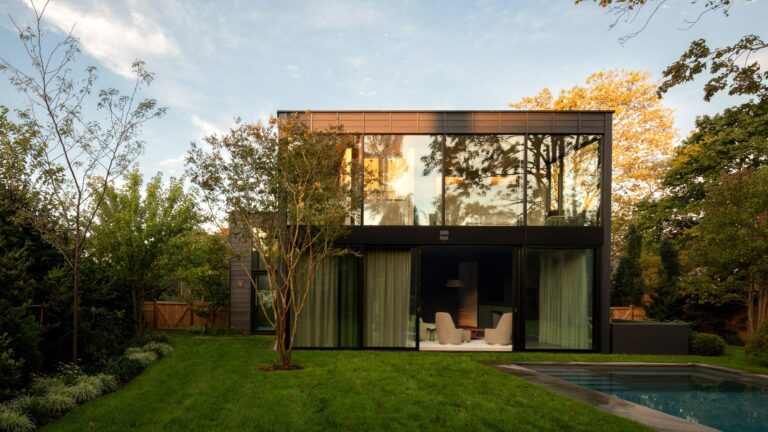A Small House in Durazno: A Flexible Design Defying Spatial Limitations
In a world where living costs rise and spaces shrink, the “69-square-meter shelter” in Durazno, Uruguay, stands as a model of small house design that balances functionality and flexibility. This home demonstrates how a small area can become a comprehensive living environment, meeting daily needs while preserving comfort and privacy. This article explores the design’s key features, spatial organization, environmental integration, and a critical analysis of its strengths and challenges. This exemplary small house design showcases how thoughtful planning can make a big impact.

Design: Balancing Functional Division and Flexibility
1. The Three Zones: Organization Without Isolation
The house is divided into three interconnected sections, each serving a distinct purpose without rigid separation:
- Front Zone : Houses the kitchen and entrance, acting as a transitional area linking indoor and outdoor spaces.
- Rear Zone : A private area with bedrooms, bathrooms, laundry, and barbecue facilities.
- Central Zone : The social heart of the home, blending indoor and outdoor spaces to function as a living room, dining area, and terrace. This central zone is a highlight of small house design.
2. Flexibility: A Space That Adapts
The central zone is the most innovative, using simple elements like floors and ceilings to define areas. It can transform into:
- A closed indoor space during colder months.
- An open terrace merged with the garden in summer.
- A carport when needed, exemplifying small house design flexibility.
Table Comparing Traditional vs. Durazno Design:
| Feature | Traditional Design | Durazno House Design |
|---|---|---|
| Spatial Division | Fixed walls separating rooms | Open, adjustable spaces |
| Outdoor Integration | Limited (windows/doors) | Seamless via flexible design |
| Construction Cost | High due to complexity | Lower due to simplicity |

Integration with the Environment: Beyond Walls
The design fosters a strong connection with nature through visual and spatial openness. Large windows and open layouts extend the living area into the garden, enhancing:
- Natural ventilation.
- Daylight penetration.
- Social spaces that blend into the outdoors, crucial in small house design.
Quote :
“Small homes are a sustainable solution to housing challenges, reducing material waste and improving energy efficiency.”
— Uruguayan Ministry of Housing, 2022 Urban Sustainability Report
Innovation in Details: Simplicity with Intelligence
The design prioritizes function over complexity, replacing walls with minimalist elements:
- Defined Flooring : Distinguishes spaces without barriers.
- Suspended Ceilings : Create a sense of height in open areas.
- Glass Facades : Visually connect indoor and outdoor spaces, a staple in small house design.
This approach proves that practicality and aesthetics can coexist without excessive cost, demonstrating efficient small house design.


ArchUp Analysis: Strengths and Criticisms
Analysis :
The house excels in urban contexts, offering a practical solution for small families or individuals valuing both privacy and social interaction. Its adaptability makes it ideal for dynamic lifestyles. This adds to its value as a model of small house design.
Criticisms :
- Noise transfer between social and private zones may occur due to minimal acoustic barriers.
- Open layouts might not suit extreme climates, limiting year-round comfort for small houses.


Frequently Asked Questions (FAQ)
1. What is the house’s area?
69 square meters, divided into three functional zones.
2. Is this design suitable for large cities?
Yes, particularly in high-cost urban areas where space efficiency is critical, making it an exemplary small house design.
3. How is bedroom privacy maintained?
The rear zone uses strategic design to separate private areas without full isolation.
4. Can large families use this design?
It is better suited for small households, though adaptable features offer some flexibility, highlighting the small house design approach.
Summary of Key Points
| Aspect | Details |
|---|---|
| Design | Three zones: services, privacy, and flexible social space. |
| Flexibility | Central zone adapts to indoor/outdoor needs. |
| Environmental Integration | Open design merges with gardens and natural light. |
| Innovation | Simple elements (flooring, ceilings) replace walls. |
This house redefines small-space living, proving that comfort and practicality thrive within simplicity. Moreover, it stands as an innovative example of small house design in modern architecture.
جميع الصور والأفكار المستخدمة مستوحاة من حساب arch_grap@، ولا تنتهك حقوق الملكية الفكرية







