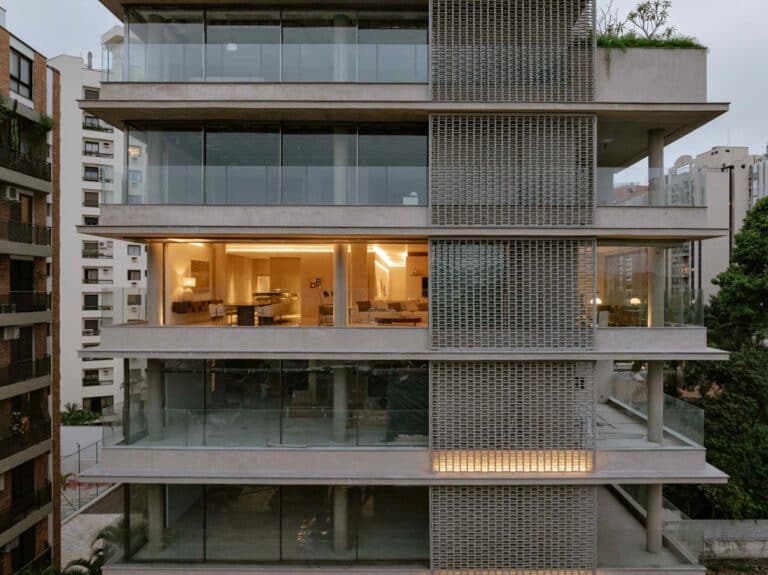A 130-Square-Foot Apartment: How Smart Design Transformed It into a Stylish and Functional Hotel-Inspired Space
Designing a Small Apartment in a Hotel-Inspired Style: Challenges and Solutions
Introduction:
Many small apartments face challenges related to limited space and poor lighting. In this case, Julian Pradignac, founder of Atelier PA, was asked to design a street-level apartment. This apartment suffered from a lack of natural light. The small size of the space prompted him to think creatively in order to transform it into a functional and modern living environment.
Opening Up the Space:
To overcome the constraints of the narrow space, Pradignac began by modifying the apartment’s original layout. He removed the walls that separated the rooms, allowing him to create an open-plan space. This space combines working, living, and sleeping areas. This bold move aimed to improve spatial flow and enhance the feeling of openness.
Creating a Dedicated Utility Area:
Among the smart solutions he introduced was a dedicated service area that included a small entrance hall. This compact zone was equipped with essential facilities such as a washing machine, along with an integrated bathroom designed with waxed concrete. The bathroom features a small sink, a toilet, and a spacious shower—maximizing the utility of the limited space.
Smart Storage:
When it came to storage, Pradignac made use of every possible corner. He created storage spaces above the apartment’s structures, which helped free up as much floor space as possible. This idea was key in maintaining the apartment’s open and clean look without compromising on essential storage needs.
A Multifunctional Unit:
Perhaps one of the most innovative elements in the design was a custom-built long unit. This piece is more than just a compact kitchen—it also includes a work surface that serves multiple purposes, including functioning as a home office. Moreover, the unit’s wooden front doubles as a desktop surface. It adds further functionality and flexibility to the space.
Versatility in the Details:
The concept extended beyond the main areas to include thoughtful details, such as a staircase that was designed to serve an additional purpose—as a built-in ironing board. This clever idea showed how small details can add significant value to the interior design.
Innovative Design in a Small Apartment: Challenges and Solutions
Creative Use of Space:
Atelier PA successfully designed a compact 130-square-foot apartment using a carefully organized rectangular layout. The goal was to arrange all functional elements along the sides of the apartment, freeing up the centre to create a sense of openness. This approach was designed without sacrificing utility. In this layout, the LA Redoute end table and the Trieste chair by Aldo Jacober—both found in a flea market—illustrate how second-hand pieces can add both aesthetic and functional value in small spaces.
Overcoming High Ceiling Challenges:
Previously, the high ceiling in the mezzanine created a feeling of confinement, diminishing the sense of space. However, an innovative pulley system was introduced, allowing the space to be opened up in an unconventional way. By raising the bed to the ceiling when not in use, the room’s layout was dramatically transformed. This solution not only freed up valuable floor space but also allowed the owner to keep a sofa in the room. This was done with the bed stopping safely above it thanks to wooden stoppers mounted above the couch.
Comfort and Functionality:
This system offers a practical and comfortable alternative to fold-out beds or sofa beds. The owner can use the suspended bed with ease, without the effort of repeatedly folding or setting it up. “The inspiration came from laundry lines that can be easily moved into place when needed, then tucked away,” said the designers. The system also draws inspiration from the iconic fishing nets used in river estuaries in the Loire region. This adds a playful artistic touch to the design.
Smart Storage Solutions:
Storage is often a major challenge in small spaces. To address this, a large kitchen unit and floor-to-ceiling cabinets were installed on both sides of the entrance and bathroom. These storage units provide efficient organization while maintaining a clutter-free environment—an essential element in small-space living.
Conclusion:
These innovative solutions demonstrate how smart design can transform small spaces into comfortable and functional environments. With adaptable systems like the pulley bed and integrated storage, spatial challenges can become opportunities. This design stands as proof that simplicity and innovation can come together to create brilliant, practical solutions for compact living.







