
(Snapchat: #paarchitecture) P3 workshop | P3 Pavilion | #lódź #POLAND Łódź University of Technology. The aim of the workshop was to build a fully parameterized 1:1 scale Pavilion. The structure is composed of 570 triangular elements, which make use of classical wood joints with no need for extra b
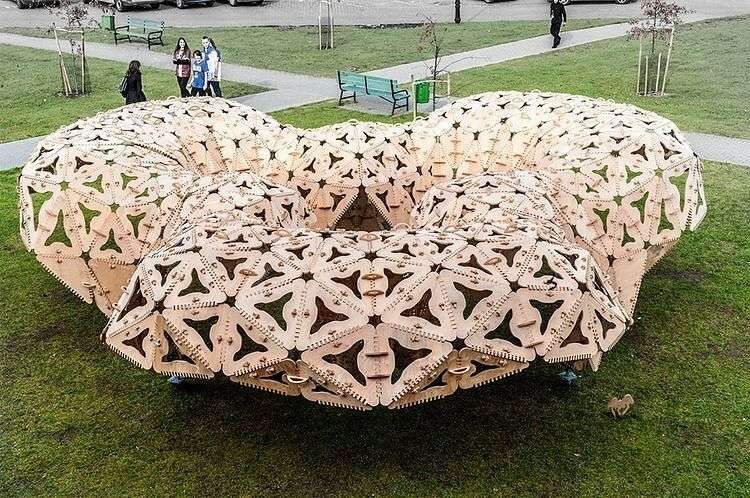
Welcome to ArchUp, the leading bilingual platform dedicated to architects, designers, and urban planners. I am Ibrahim Fawakherji, a licensed architect with over a decade of professional experience since 2011, specializing in architectural content curation, digital publishing, and industry insights.
As Chief Editor at ArchUp, I am committed to delivering reliable, expert-driven content that enhances architectural knowledge and fosters a trusted community of professionals. Our mission is to document, analyze, and share the latest developments in architecture news, architectural research, and ArchUp.
Join us in exploring verified, in-depth design knowledge that shapes the future of architecture.
Similar Posts
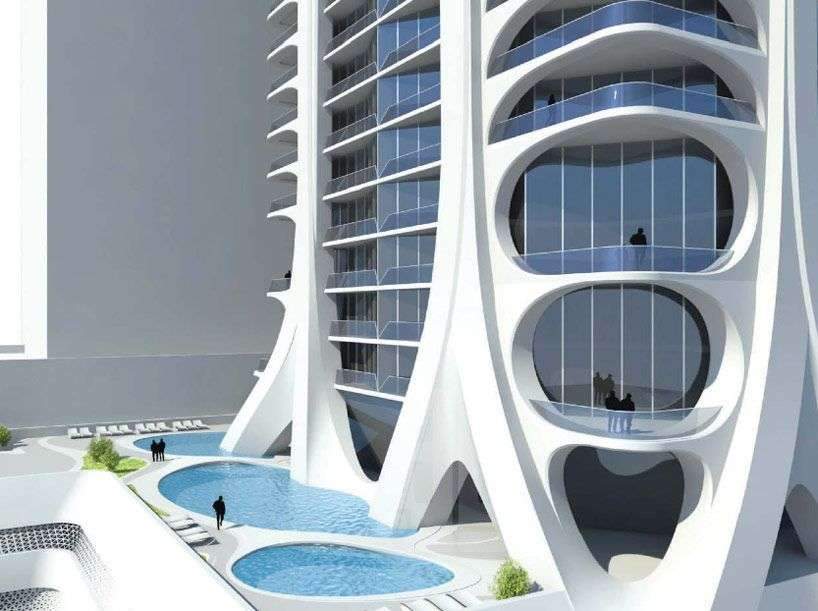
1000 Museum, Miami | Zaha Hadid | A multi-level wellness center will contain a…
1000 Museum, Miami | Zaha Hadid | A multi-level wellness center will contain a terraced garden. The terraced greenspace is slated to be designed by swiss landcape architect enzo enea– a feature that will bolster four levels of swimming, suntanning…
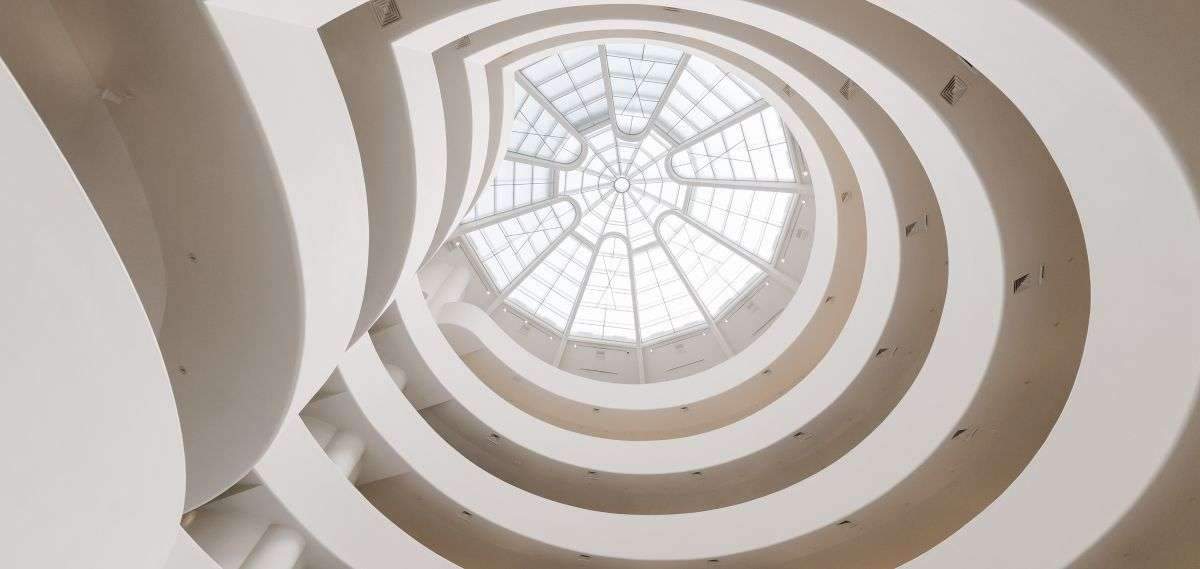
Guggenheim Interior Panorama. (122x61cm) by Tom Hanslien
Photograph on Paper, Subject: Architecture and cityscapes, Graphic style, From a limited edition of 25, Signed and numbered on the front, Size: 47.99 x 23.98 x 0.04 in (unframed) / 46.42 x 22.05 in (actual image size), Materials: Hahnemuhle Photo…
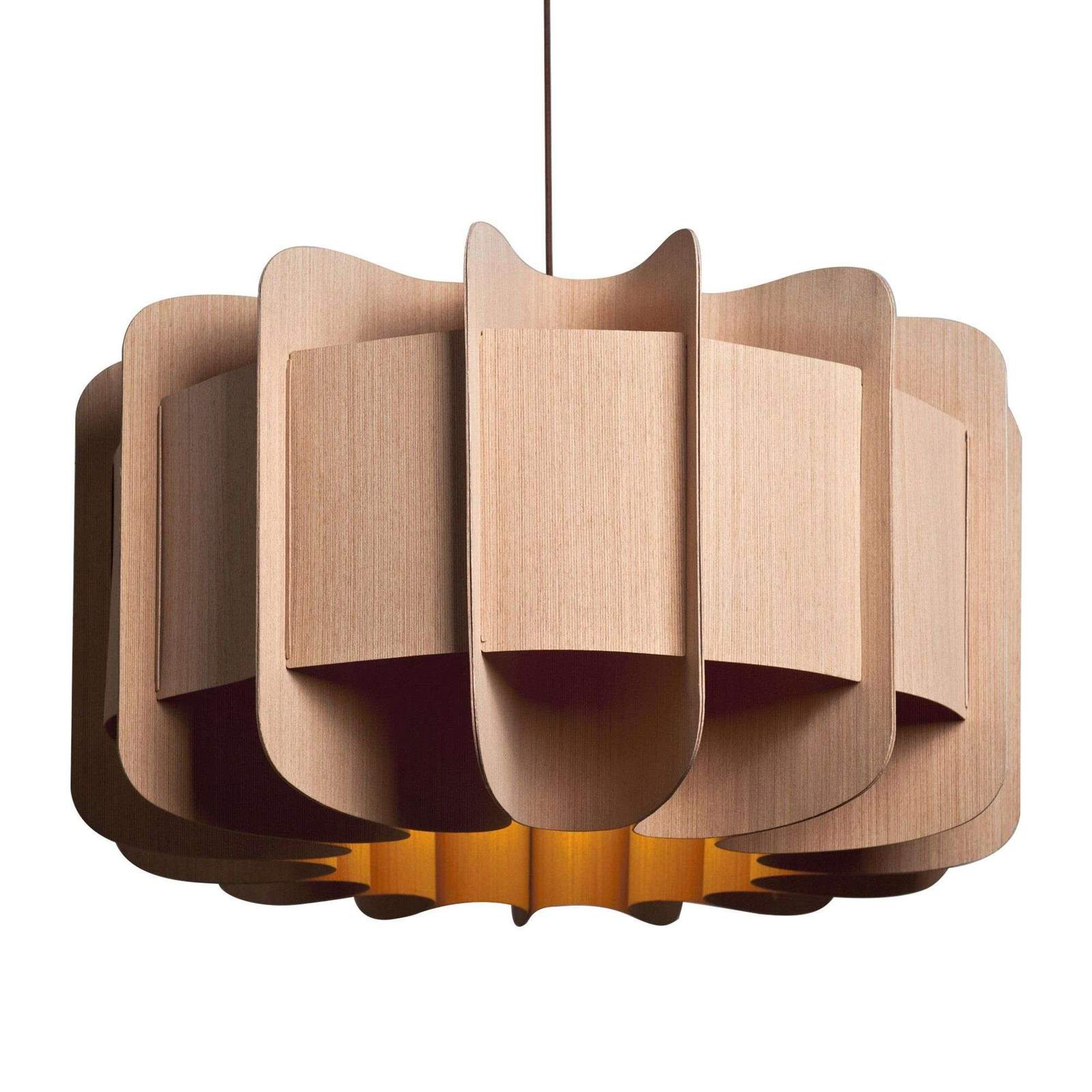
Clarissa Pendant Light – Petribi / Small: 11 in height
From the deep south of the Western Hemisphere, each WEP Light (Wood Ecological Project) was designed with an individual spirit of the Andes, glacial lakes and Pampas grassland of Argentina. A two-sided wood veneer section is fused with a malleable…
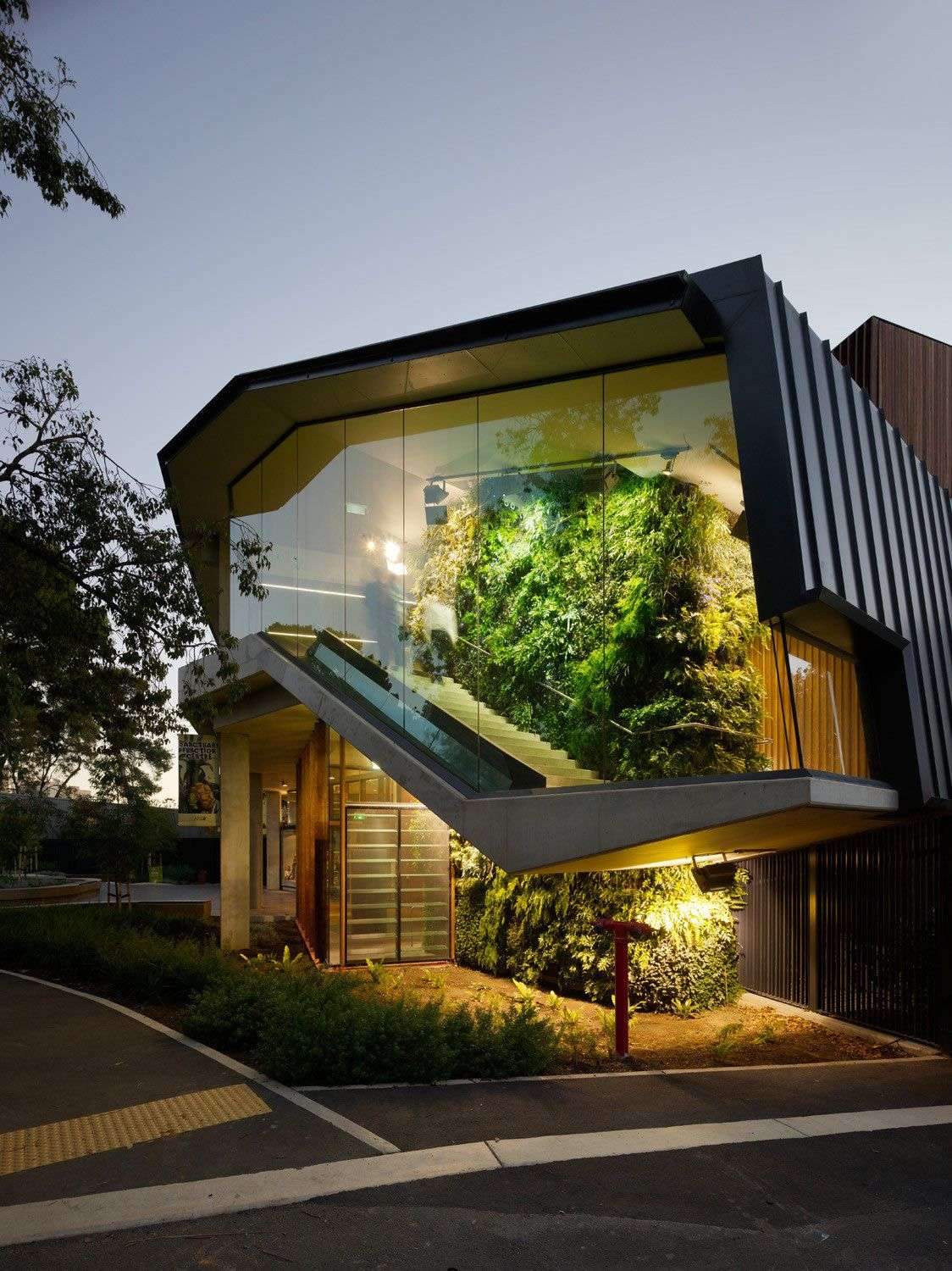
Adelaide Zoo Entrance Precinct by Hassell
Adelaide Zoo Entrance Precinct by Hassell
![Winners Proposals Of [SYDNEY] Container Vacation House Competition [AC-CA] Architectural Competition has shared with us the results…](https://archup.net/wp-content/uploads/2021/12/13087-winners-proposals-of-sydney-container-vacation-house-competition-ac-ca-architectural-competition-has-shared-with-us-the-results.jpg)
Winners Proposals Of [SYDNEY] Container Vacation House Competition [AC-CA] Architectural Competition has shared with us the results…
Winners Proposals Of [SYDNEY] Container Vacation House Competition [AC-CA] Architectural Competition has shared with us the results of SYDNEY Container Vacation House Competition. The aim of this International Competition is to design a Container Vacation House overlooking the Bondi Beach waterfront in Sydney using…

What I Like About Photographs Is That They Capture A Moment Thats Gone Forever, Karl Lagerfeld Classic Lined Denim Jacket
The What I Like About Photographs Is That They Capture A Moment Thats Gone Forever Jean Jacket is from our new collection, a simple trucker jacket that keeps you warm during windy seasons, with graphics featuring what i like about…

1000 Museum, Miami | Zaha Hadid | A multi-level wellness center will contain a…
1000 Museum, Miami | Zaha Hadid | A multi-level wellness center will contain a terraced garden. The terraced greenspace is slated to be designed by swiss landcape architect enzo enea– a feature that will bolster four levels of swimming, suntanning…

Guggenheim Interior Panorama. (122x61cm) by Tom Hanslien
Photograph on Paper, Subject: Architecture and cityscapes, Graphic style, From a limited edition of 25, Signed and numbered on the front, Size: 47.99 x 23.98 x 0.04 in (unframed) / 46.42 x 22.05 in (actual image size), Materials: Hahnemuhle Photo…

Clarissa Pendant Light – Petribi / Small: 11 in height
From the deep south of the Western Hemisphere, each WEP Light (Wood Ecological Project) was designed with an individual spirit of the Andes, glacial lakes and Pampas grassland of Argentina. A two-sided wood veneer section is fused with a malleable…

Adelaide Zoo Entrance Precinct by Hassell
Adelaide Zoo Entrance Precinct by Hassell
![Winners Proposals Of [SYDNEY] Container Vacation House Competition [AC-CA] Architectural Competition has shared with us the results…](https://archup.net/wp-content/uploads/2021/12/13087-winners-proposals-of-sydney-container-vacation-house-competition-ac-ca-architectural-competition-has-shared-with-us-the-results.jpg)
Winners Proposals Of [SYDNEY] Container Vacation House Competition [AC-CA] Architectural Competition has shared with us the results…
Winners Proposals Of [SYDNEY] Container Vacation House Competition [AC-CA] Architectural Competition has shared with us the results of SYDNEY Container Vacation House Competition. The aim of this International Competition is to design a Container Vacation House overlooking the Bondi Beach waterfront in Sydney using…

What I Like About Photographs Is That They Capture A Moment Thats Gone Forever, Karl Lagerfeld Classic Lined Denim Jacket
The What I Like About Photographs Is That They Capture A Moment Thats Gone Forever Jean Jacket is from our new collection, a simple trucker jacket that keeps you warm during windy seasons, with graphics featuring what i like about…

1000 Museum, Miami | Zaha Hadid | A multi-level wellness center will contain a…
1000 Museum, Miami | Zaha Hadid | A multi-level wellness center will contain a terraced garden. The terraced greenspace is slated to be designed by swiss landcape architect enzo enea– a feature that will bolster four levels of swimming, suntanning…

Guggenheim Interior Panorama. (122x61cm) by Tom Hanslien
Photograph on Paper, Subject: Architecture and cityscapes, Graphic style, From a limited edition of 25, Signed and numbered on the front, Size: 47.99 x 23.98 x 0.04 in (unframed) / 46.42 x 22.05 in (actual image size), Materials: Hahnemuhle Photo…

Clarissa Pendant Light – Petribi / Small: 11 in height
From the deep south of the Western Hemisphere, each WEP Light (Wood Ecological Project) was designed with an individual spirit of the Andes, glacial lakes and Pampas grassland of Argentina. A two-sided wood veneer section is fused with a malleable…

Adelaide Zoo Entrance Precinct by Hassell
Adelaide Zoo Entrance Precinct by Hassell
![Winners Proposals Of [SYDNEY] Container Vacation House Competition [AC-CA] Architectural Competition has shared with us the results…](https://archup.net/wp-content/uploads/2021/12/13087-winners-proposals-of-sydney-container-vacation-house-competition-ac-ca-architectural-competition-has-shared-with-us-the-results.jpg)
Winners Proposals Of [SYDNEY] Container Vacation House Competition [AC-CA] Architectural Competition has shared with us the results…
Winners Proposals Of [SYDNEY] Container Vacation House Competition [AC-CA] Architectural Competition has shared with us the results of SYDNEY Container Vacation House Competition. The aim of this International Competition is to design a Container Vacation House overlooking the Bondi Beach waterfront in Sydney using…

What I Like About Photographs Is That They Capture A Moment Thats Gone Forever, Karl Lagerfeld Classic Lined Denim Jacket
The What I Like About Photographs Is That They Capture A Moment Thats Gone Forever Jean Jacket is from our new collection, a simple trucker jacket that keeps you warm during windy seasons, with graphics featuring what i like about…
