“The One World Trade Center is the sixth tallest building on Earth.” -ecj Year: 2019 Edition of 100 – 16 x 24 inch Edition of 50 – 24 x 36 inch Edition of 25 – 30 x 45 inch Edition of 12 – 36 x 54 inch Printed on Moab Lasal Exhibition Luster Paper.
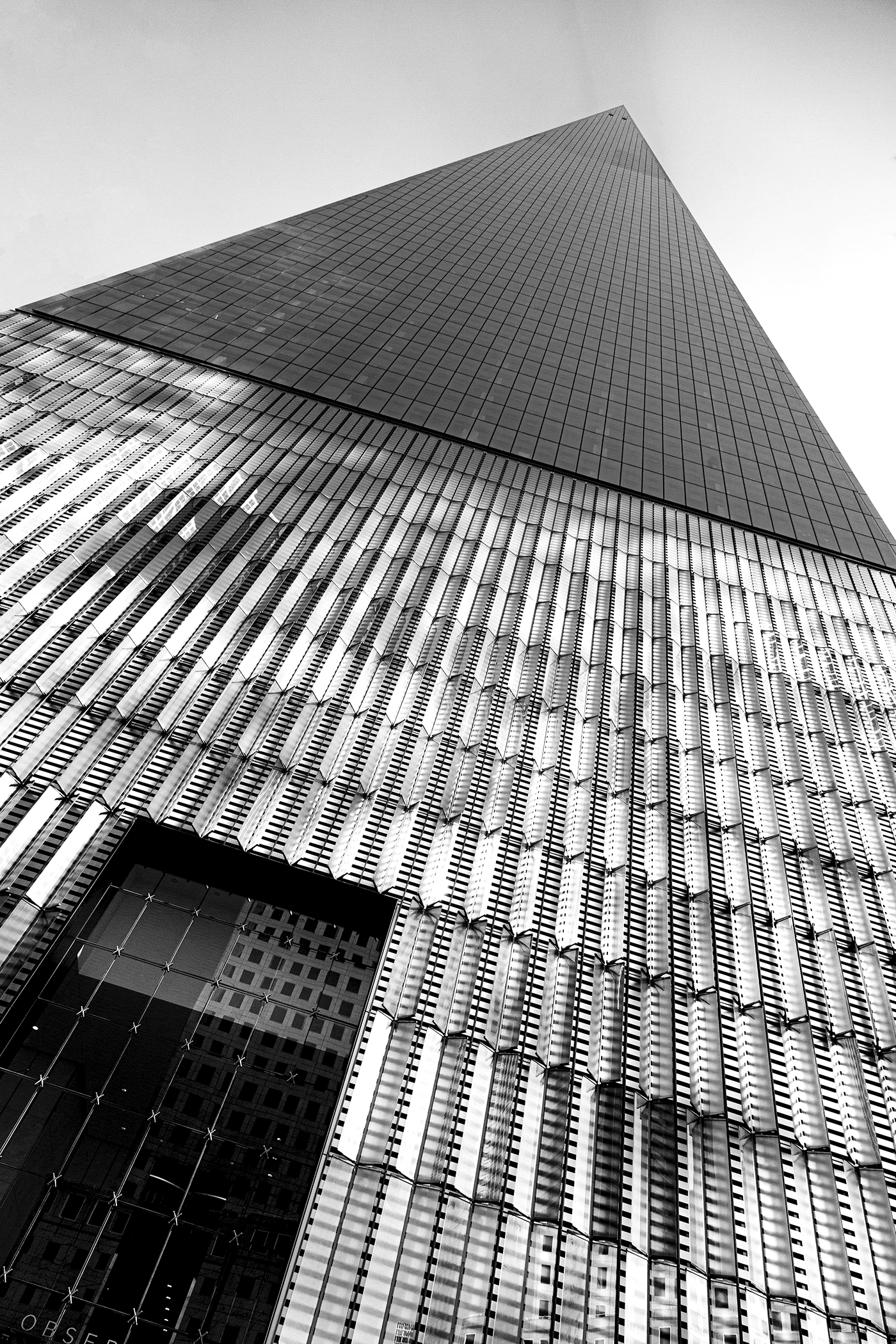
Welcome to ArchUp, the leading bilingual platform dedicated to architects, designers, and urban planners. I am Ibrahim Fawakherji, a licensed architect with over a decade of professional experience since 2011, specializing in architectural content curation, digital publishing, and industry insights.
As Chief Editor at ArchUp, I am committed to delivering reliable, expert-driven content that enhances architectural knowledge and fosters a trusted community of professionals. Our mission is to document, analyze, and share the latest developments in architecture news, architectural research, and ArchUp.
Join us in exploring verified, in-depth design knowledge that shapes the future of architecture.
Similar Posts
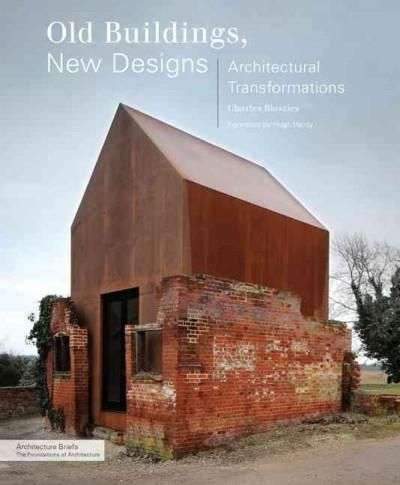
Old Buildings, New Designs: Architectural Transformations (Architecture Briefs) – Old Buildings, New Designs: Architectural Transformations (Architecture Briefs)
Book annotation not available for this title.Title: Old Buildings, New DesignsAuthor: Bloszies, Charles/ Hardy, Hugh (FRW)Publisher: Chronicle Books LlcPublication Date: 2011/11/02Number of Pages: 144Binding Type: PAPERBACKLibrary of Congress: 2011015979
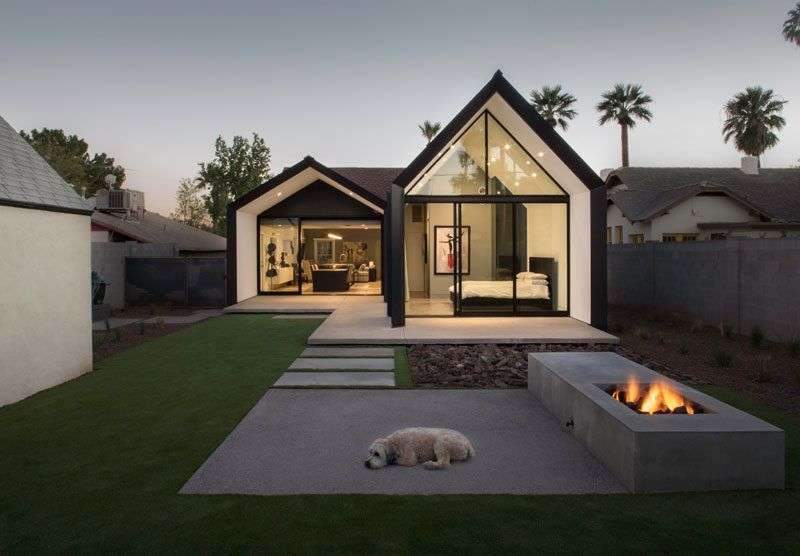
Chen + Suchart Studio have renovated this home in a 1930’s era neighborhood of…
Chen + Suchart Studio have renovated this home in a 1930’s era neighborhood of Phoenix, Arizona, and added a rear extension that created a larger living space and a new master bedroom.
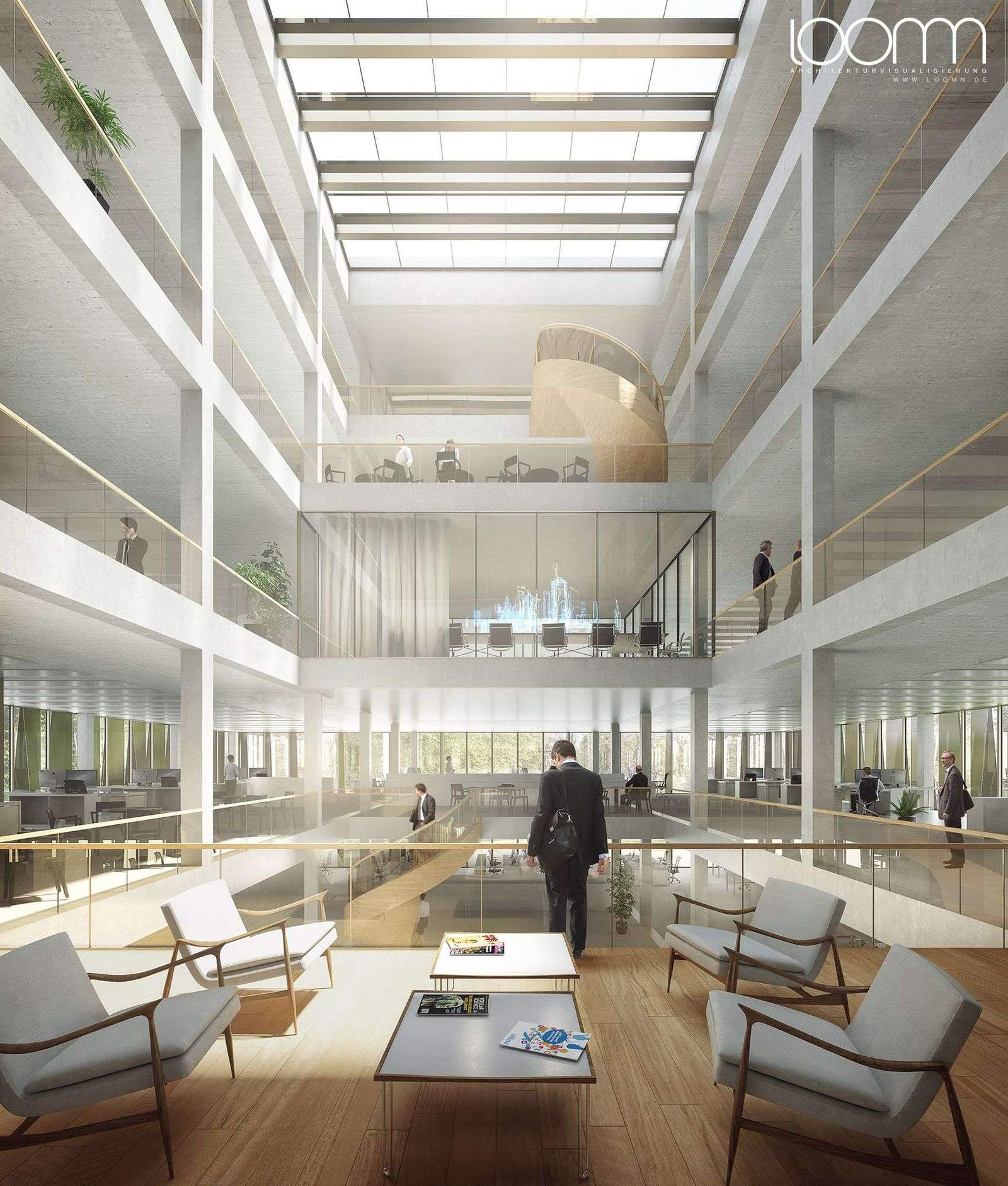
3D Architektur Visualisierung für den Entwurf von MAK Architecture für den Wettbewerb um das…
3D Architektur Visualisierung für den Entwurf von MAK Architecture für den Wettbewerb um das ITU Headquarter in Genf. Architecture Visualisation loomn 3D Visual Illustration Archviz Render Office Visualisierung loomn.de
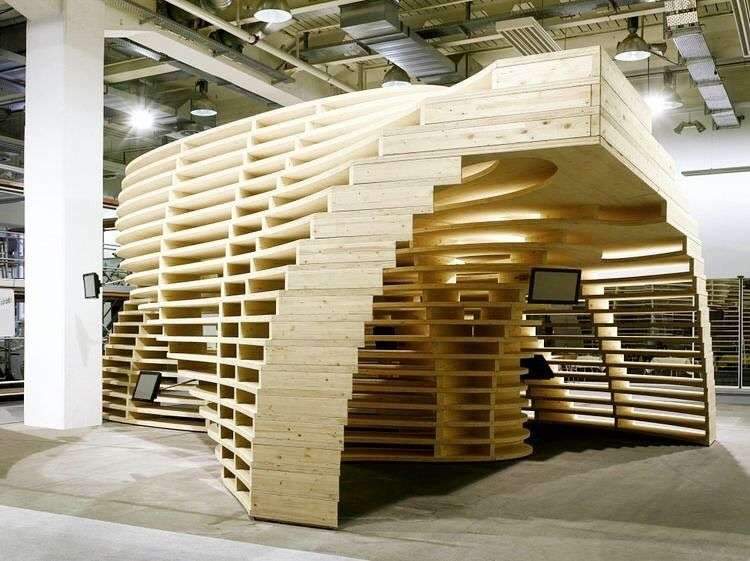
(Snapchat: #paarchitecture ) Lignum Pavilion in #Zurich #Switzerland by Frei + Saarinen Architekten The…
(Snapchat: #paarchitecture ) Lignum Pavilion in #Zurich #Switzerland by Frei + Saarinen Architekten The pavilion was conceived as an organism generated by a sequence of layers, consisting of 50 mm thick panels assembled together and braced using 130 mm high…
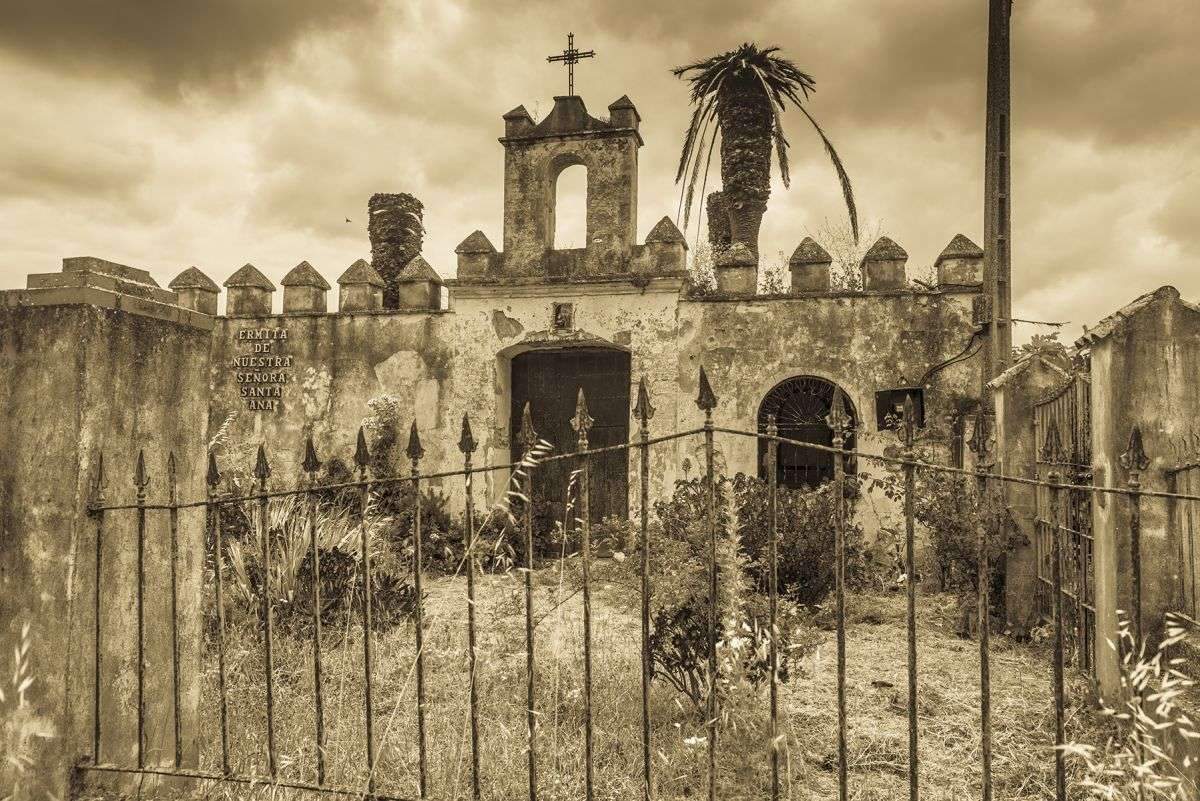
MEDINA SIDONIA by Andrew Lever
Photograph on Paper, Subject: Architecture and cityscapes, Photorealistic style, From a limited edition of 40, Signed and numbered on the back, Size: 76.2 x 50.8 cm (unframed) / 76.2 x 50.8 cm (actual image size), Materials: C Type Print, Fuji…
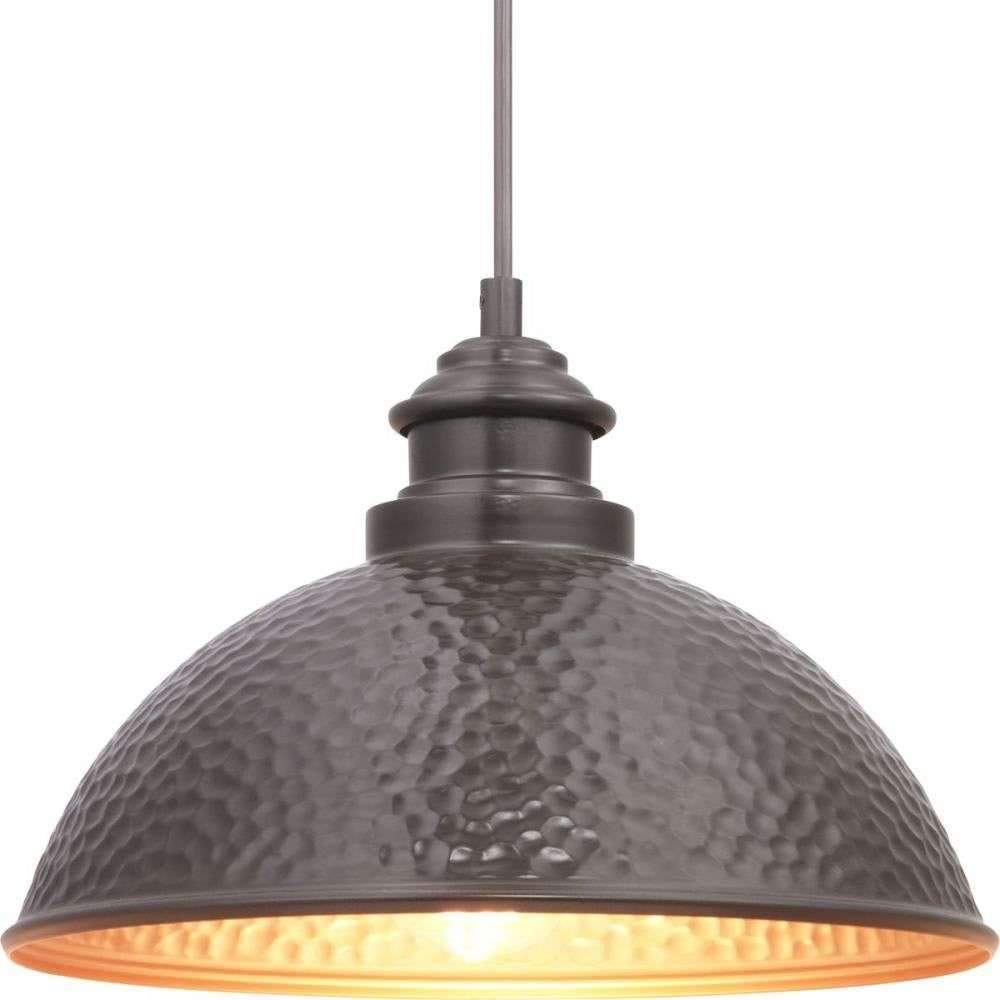
Progress P550032-020 P550032-020 1-100W MED HANGING LANTERN Other Foyer/Hall Lanterns – Bronze
Progress P550032-020 P550032-020 1-100W MED HANGING LANTERN Other Foyer/Hall Lanterns – Bronze.Inspired by the warmth and beauty of hammered copper home accents, Englewood”™s design displays elements of rustic craftsmanship. A one-light hanging lantern/pendant in Antique Bronze with the inside of…

