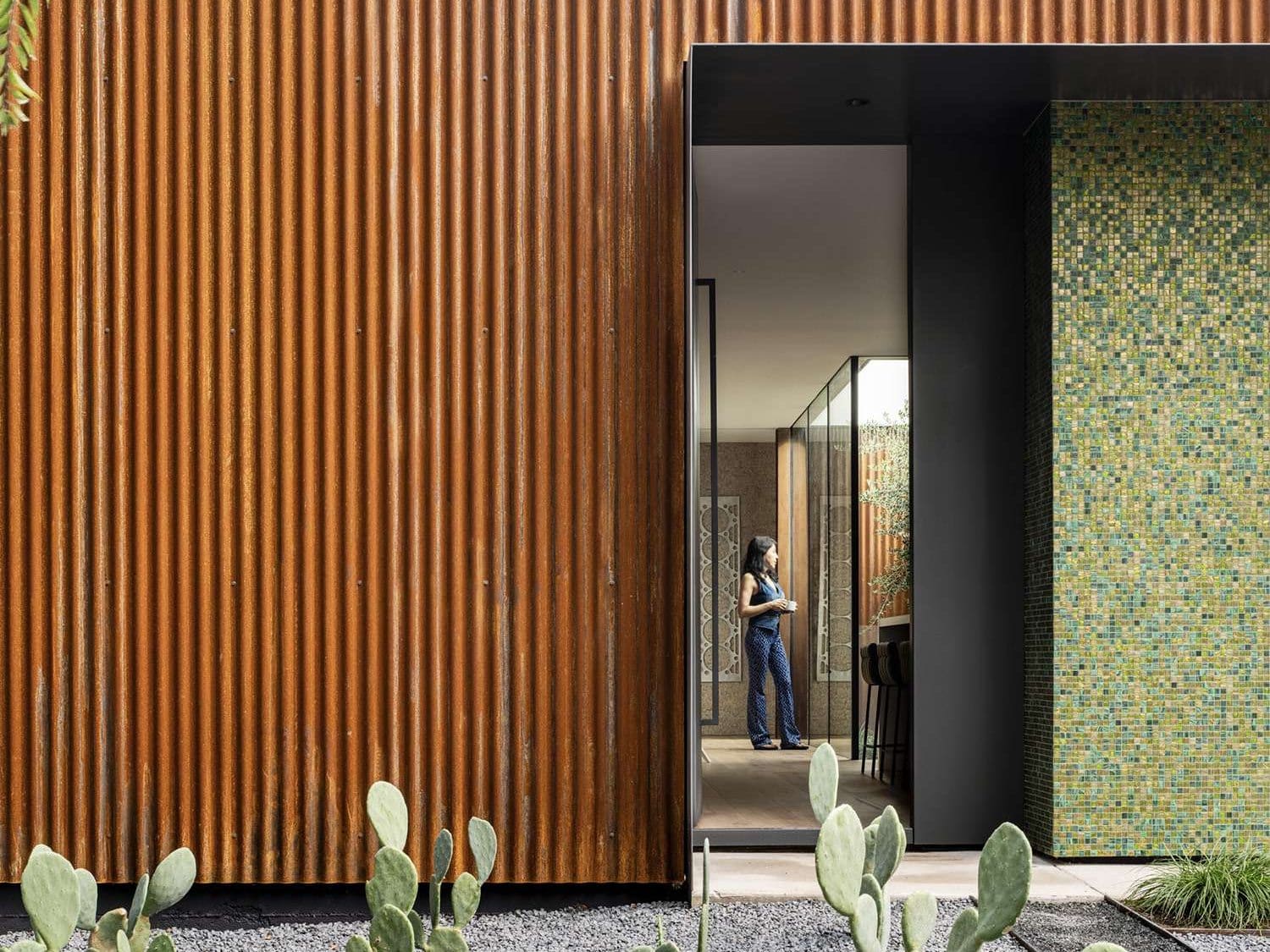Stealth House: A Hidden Urban Sanctuary Disguised as a Rustic Shed
From the outside, it looks like an unassuming shed—rustic, weathered, and almost industrial. But step inside, and you’ll discover a hidden oasis of tranquility, light, and modern minimalism. The Stealth House, designed by Specht Novak, is a masterclass in urban privacy, sustainable design, and architectural ingenuity.
Tucked away in a narrow Austin, Texas, alley, this 1,100-square-foot home transforms an overlooked urban lot into a serene retreat. With its rusted corrugated steel exterior, sunlit courtyards, and glass-lined interiors, the Stealth House challenges conventional ideas of residential design.
A Facade of Mystery: Industrial Exterior Meets Refined Interior
The Unassuming Shell: Rusted Steel & Radical Privacy
At first glance, the Stealth House appears more like an art installation than a home. Its corrugated weathered steel exterior is raw, rust-toned, and completely windowless—a bold statement in urban architecture.
- No Windows, No Fences, No Traditional Boundaries
- Unlike typical homes with fences and curtains, the Stealth House relies on its steel-clad exterior for privacy.
- The design eliminates the need for blinds or hedges, creating a clean, fortress-like perimeter.
- A Striking Contrast
- The rugged steel exterior is juxtaposed with a shimmering mosaic wall near the entrance, hinting at the elegance inside.
- A single narrow window offers just a glimpse of the light-filled sanctuary within.
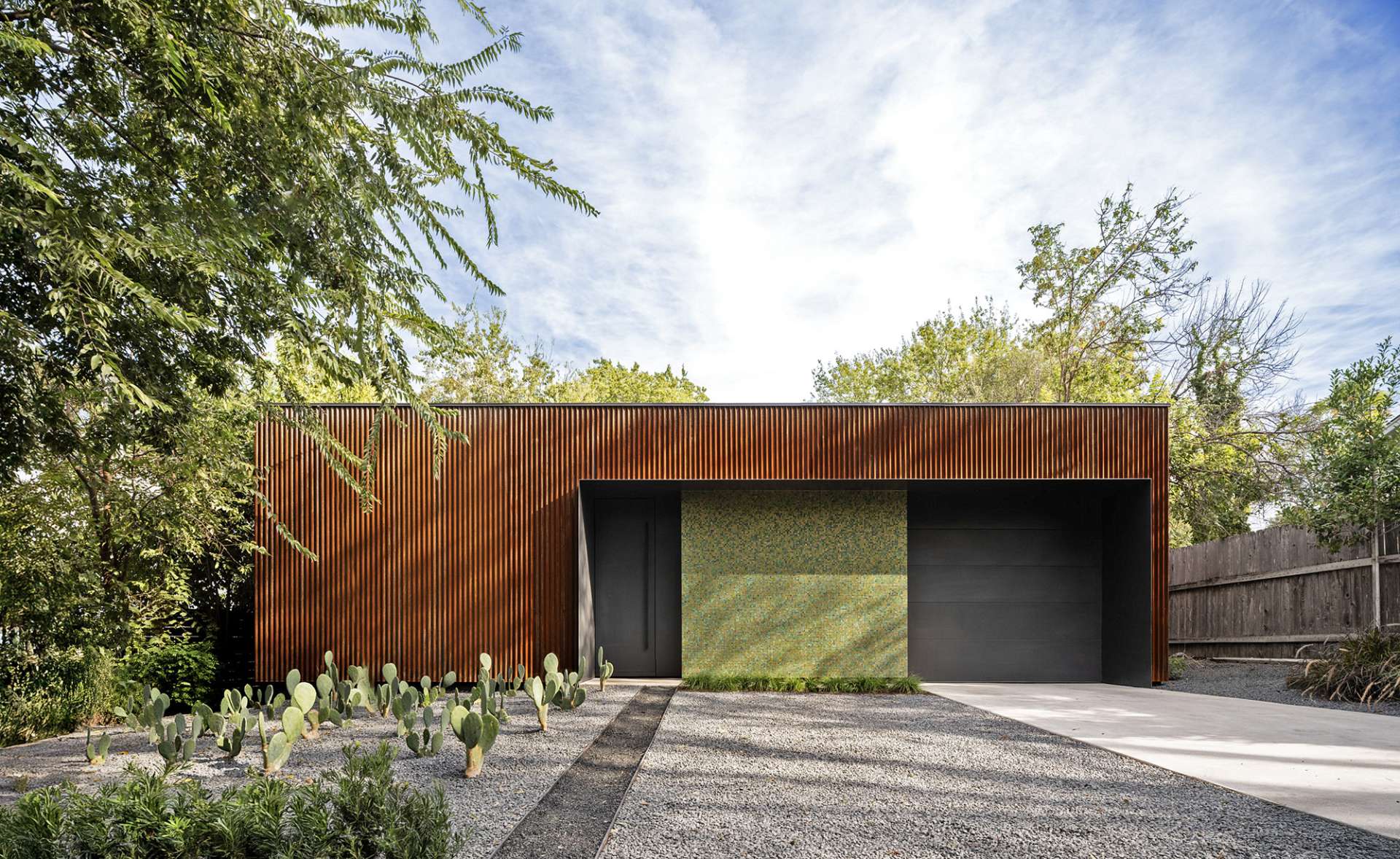
The Entrance: A Choreographed Transition
The entryway is deliberately understated—tucked along a pedestrian alley, revealing nothing of the home’s interior. But stepping inside is like entering another world.
- From Opaque to Open
- The transition mimics the ancient Roman courtyard homes, where privacy and inward focus were key.
- Visitors move from a solid, industrial shell into an airy, glass-lined interior bathed in natural light.
- Sunlight & Greenery as the First Impression
- Instead of outward views, the home creates its own scenery—sunlight filtering through trees, reflecting off glass, and illuminating the space organically.

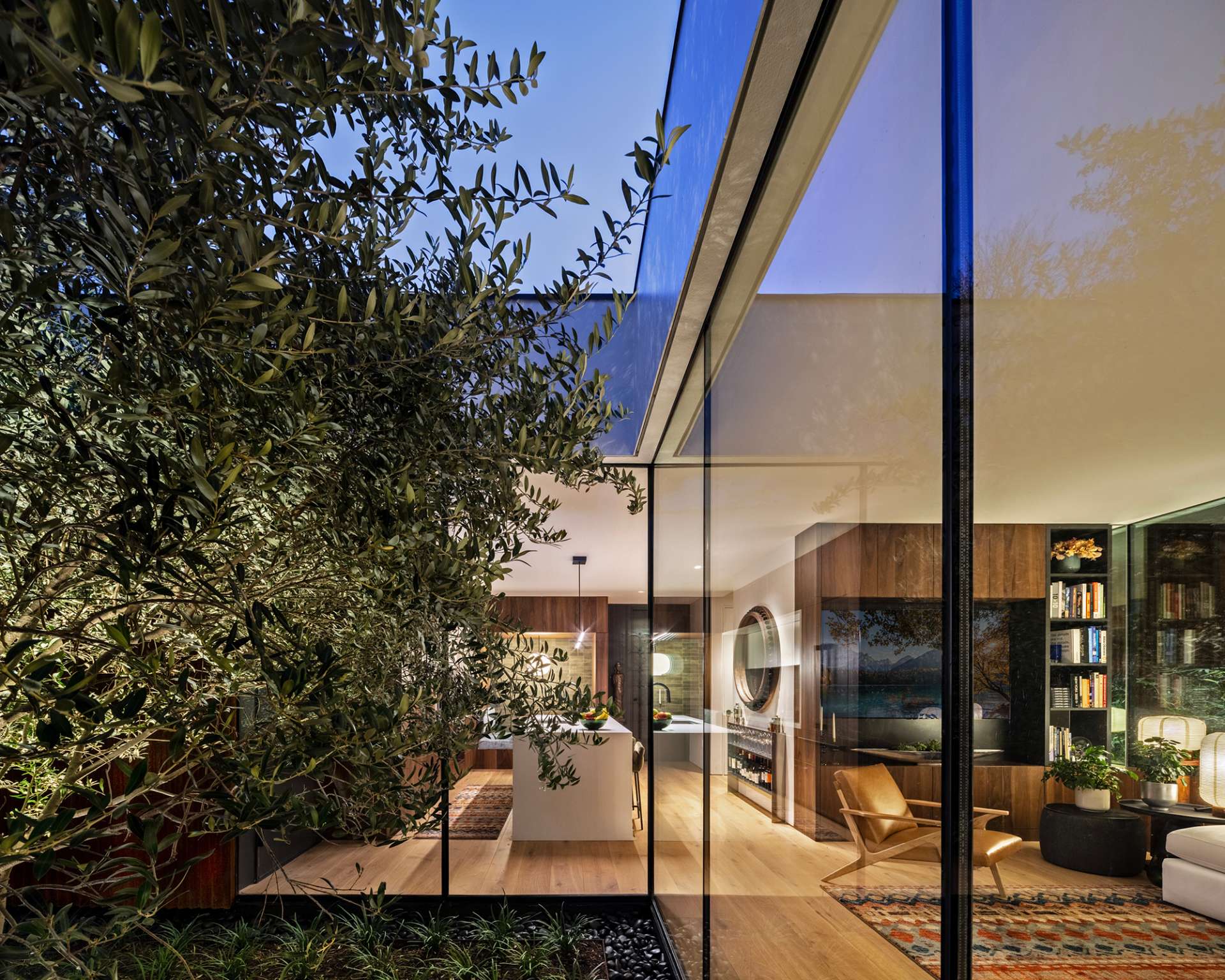
The Courtyard: The Beating Heart of the Home
An Inward-Focused Oasis
The central courtyard is the soul of the Stealth House, pulling in light, air, and nature while maintaining absolute privacy.
- Ancient Design, Modern Execution
- Inspired by Roman and Japanese courtyard homes, the space is designed for tranquility and climate control.
- A young olive tree sits at the center, destined to grow into a shading canopy that softens sound and adds life.
- Blurring Indoor & Outdoor Boundaries
- Every major living space features floor-to-ceiling glass walls facing the courtyard.
- The effect? A seamless connection to nature without sacrificing privacy.
Living Spaces: Small Footprint, Expansive Feel
The Living Room: Minimalism Meets Warmth
Despite its compact size, the living area feels open and inviting, thanks to smart design choices.
- Clean Lines & Natural Textures
- Warm wood cabinetry and a neutral color palette keep the space airy.
- A deep white sectional and colorful rug add comfort without clutter.
- Sculptural Accents & Thoughtful Details
- Floating shelves, curated decor, and strategic lighting enhance the modern aesthetic.
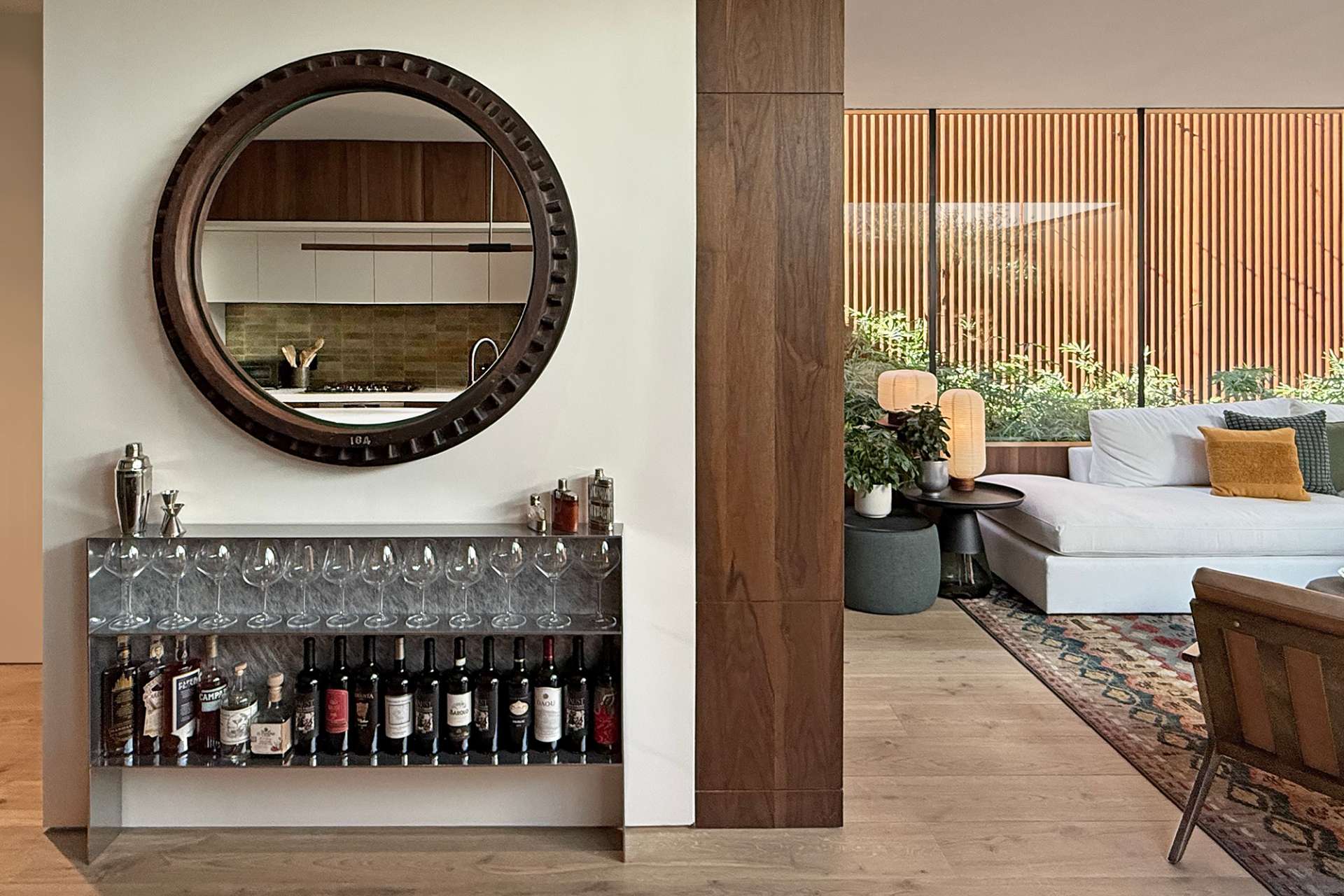
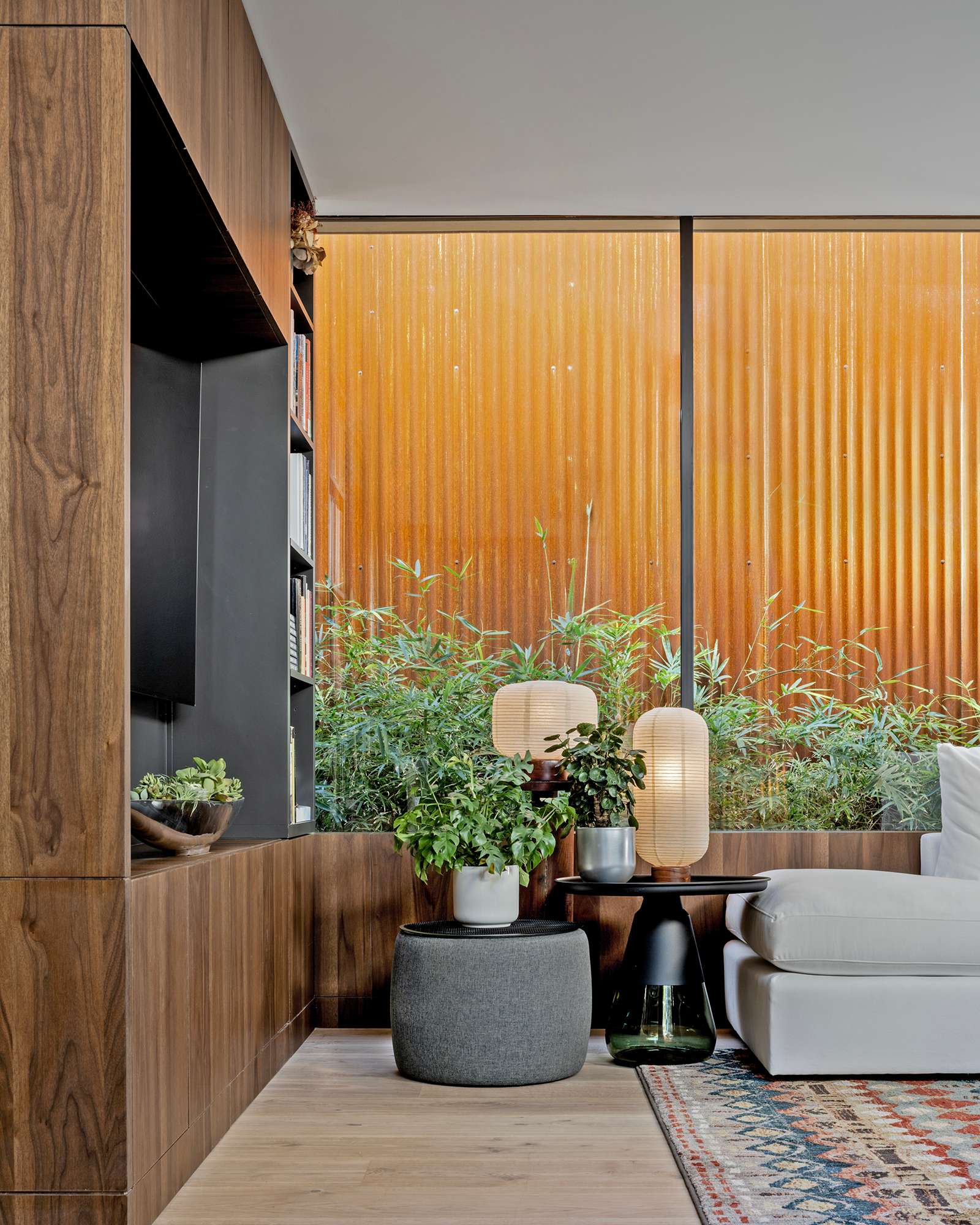
Kitchen & Dining: Sleek, Efficient, & Warm
The kitchen is a study in functional elegance, blending seamlessly into the home’s architecture.
- Wood-Clad Minimalism
- Custom wood cabinetry hides appliances, creating a streamlined look.
- A muted green tile backsplash subtly nods to nature.
- Built-In Dining Nook
- A velvet-upholstered bench and floating wood table create an intimate dining space.
- A globe pendant light casts a soft glow, perfect for meals or remote work.
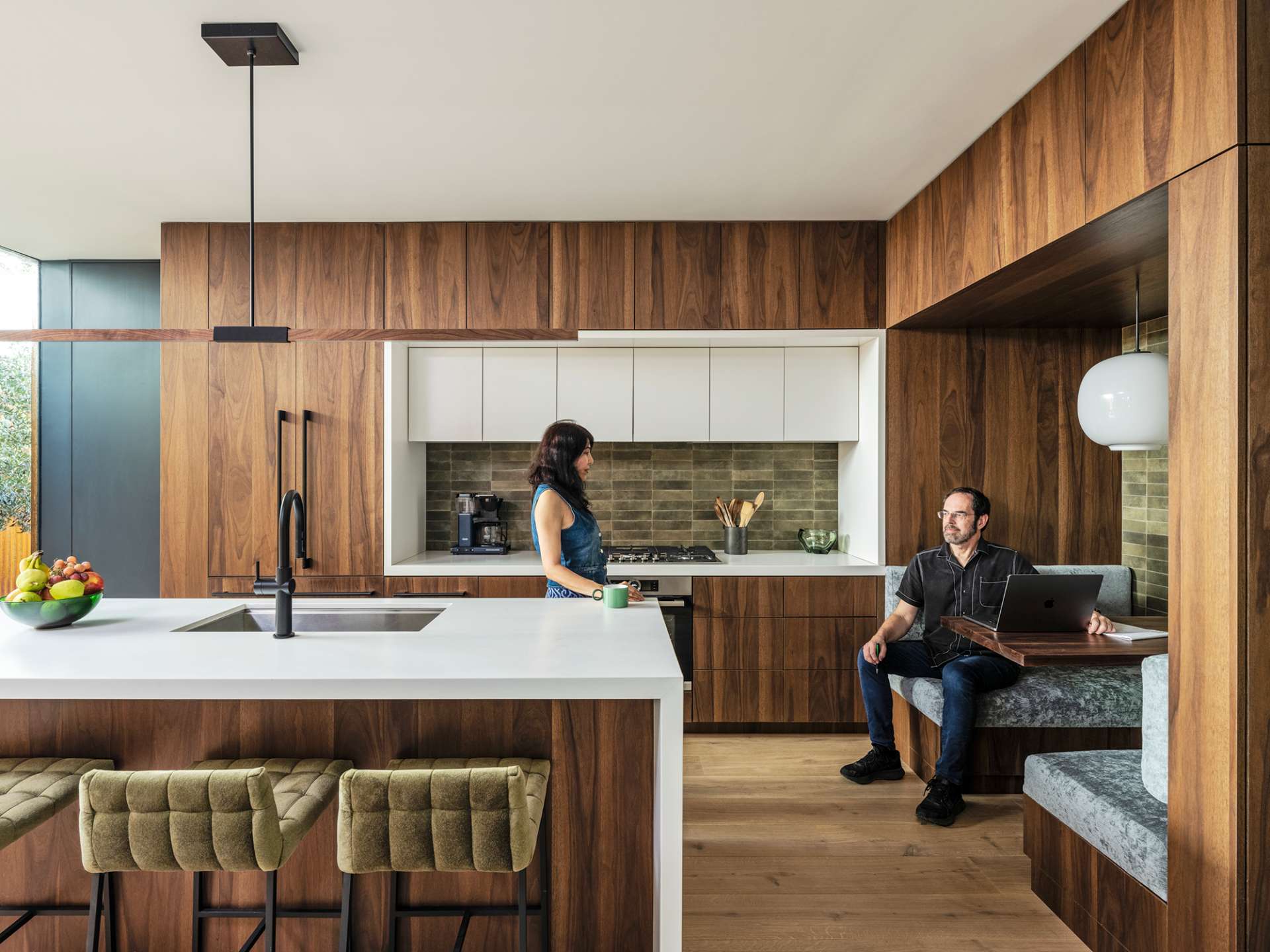
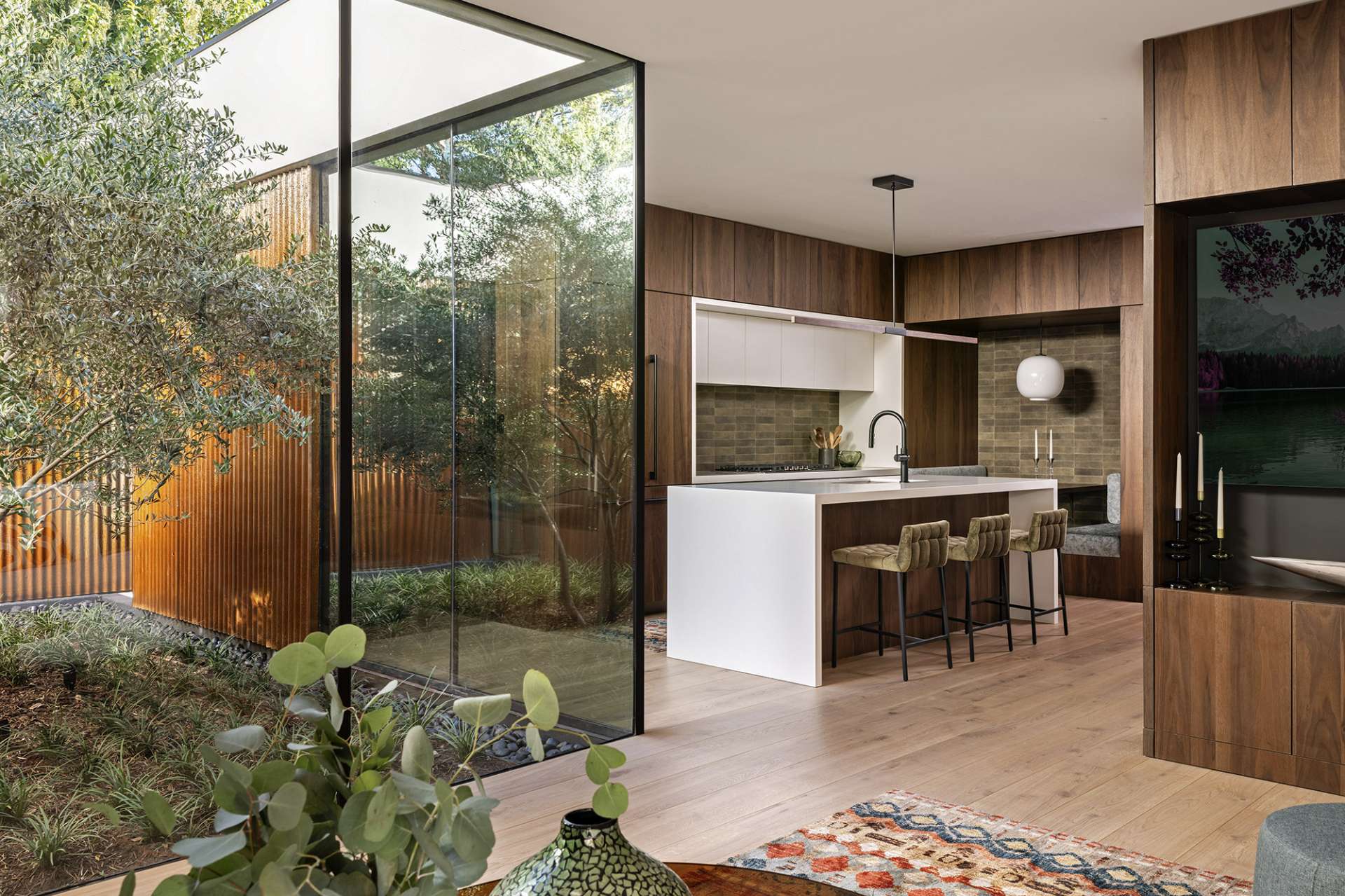
Private Retreats: Bedroom & Bathroom as Sanctuaries
The Bedroom: A Glass-Wrapped Retreat
The bedroom is a serene escape, designed for rest and connection to nature.
- Floor-to-Ceiling Glass
- A full-height glass wall opens to the courtyard, flooding the room with greenery and soft light.
- Luxurious Textures
- Grasscloth wallpaper and built-in shelving add quiet sophistication.
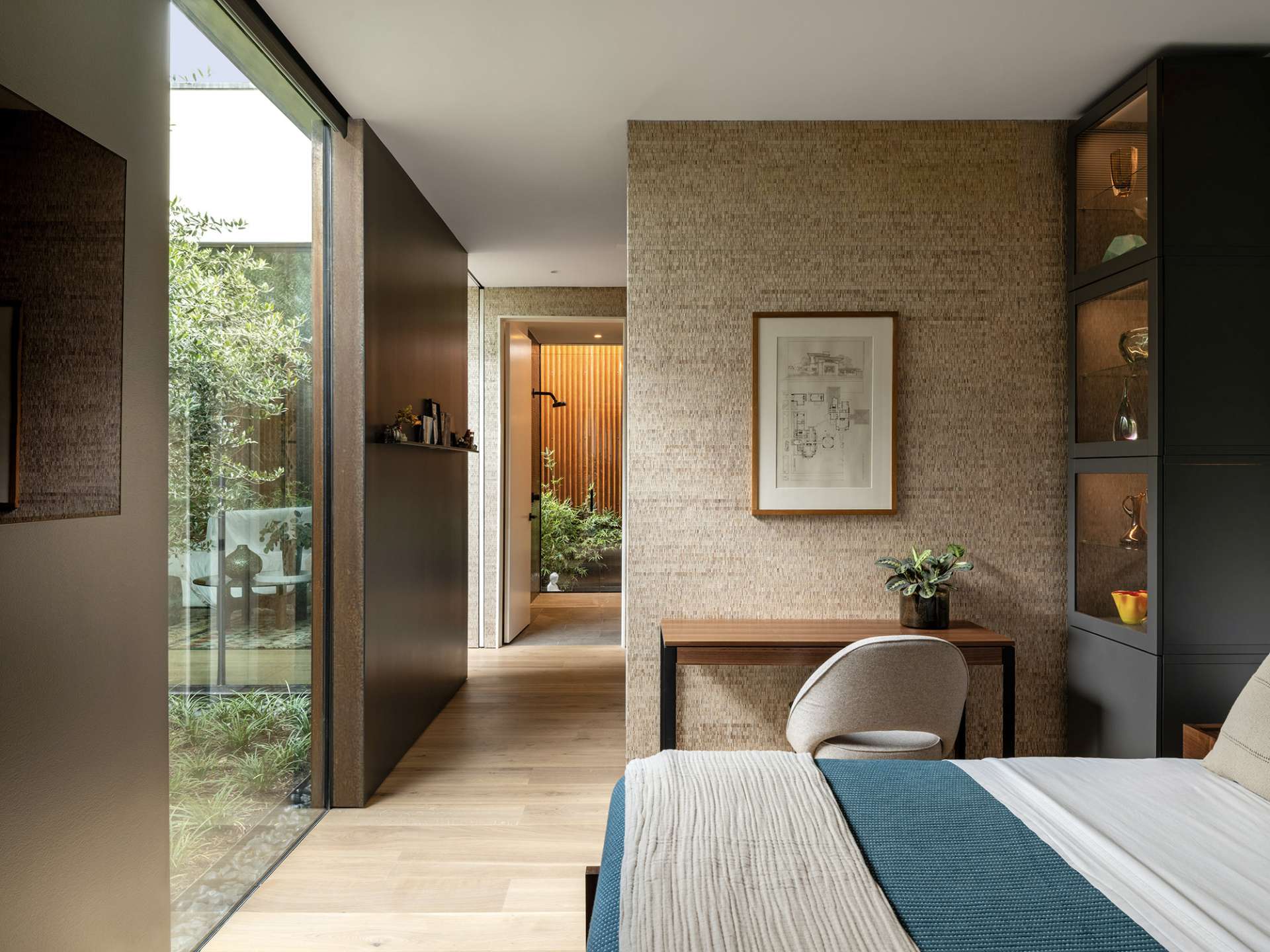
The Bathroom: Spa-Like Luxury
The bathroom blends rich materials with openness, creating a relaxing, high-end retreat.
- Walnut Vanity & Matte Black Fixtures
- A wood double vanity paired with black faucets exudes modern warmth.
- Courtyard Views from the Shower
- The glass-walled shower overlooks a private garden, with dark mosaic tiles adding depth.
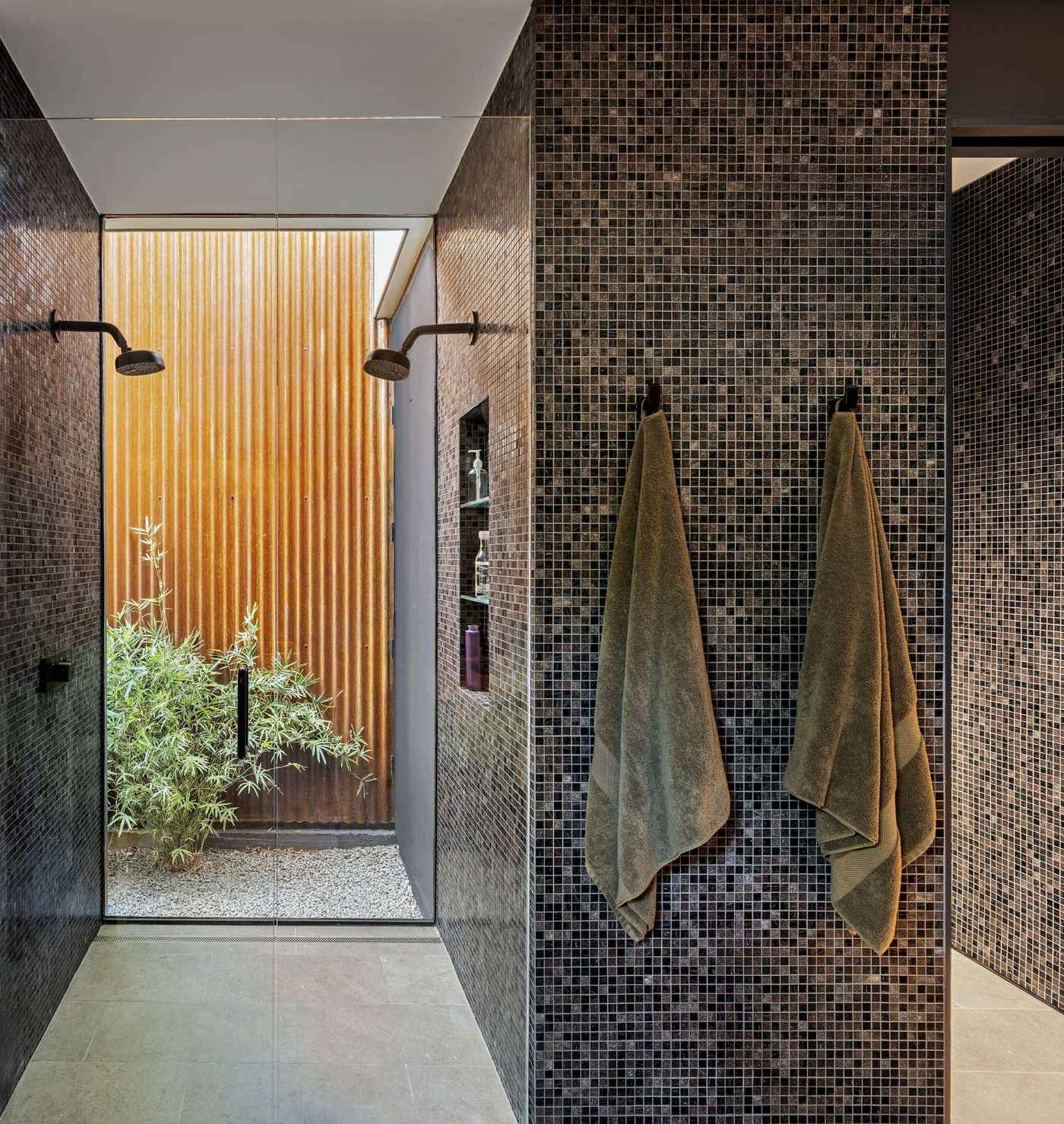

Why the Stealth House is a Masterpiece of Modern Design
- Sustainable & Smart
- Built on an underutilized urban lot, the home maximizes space without excess.
- The courtyard regulates temperature and light, reducing energy needs.
- Privacy Without Sacrificing Light
- The windowless exterior ensures seclusion, while the glass-lined interior keeps it bright.
- A Lesson in Minimalist Living
- Every inch is purposefully designed, proving that small spaces can feel expansive.
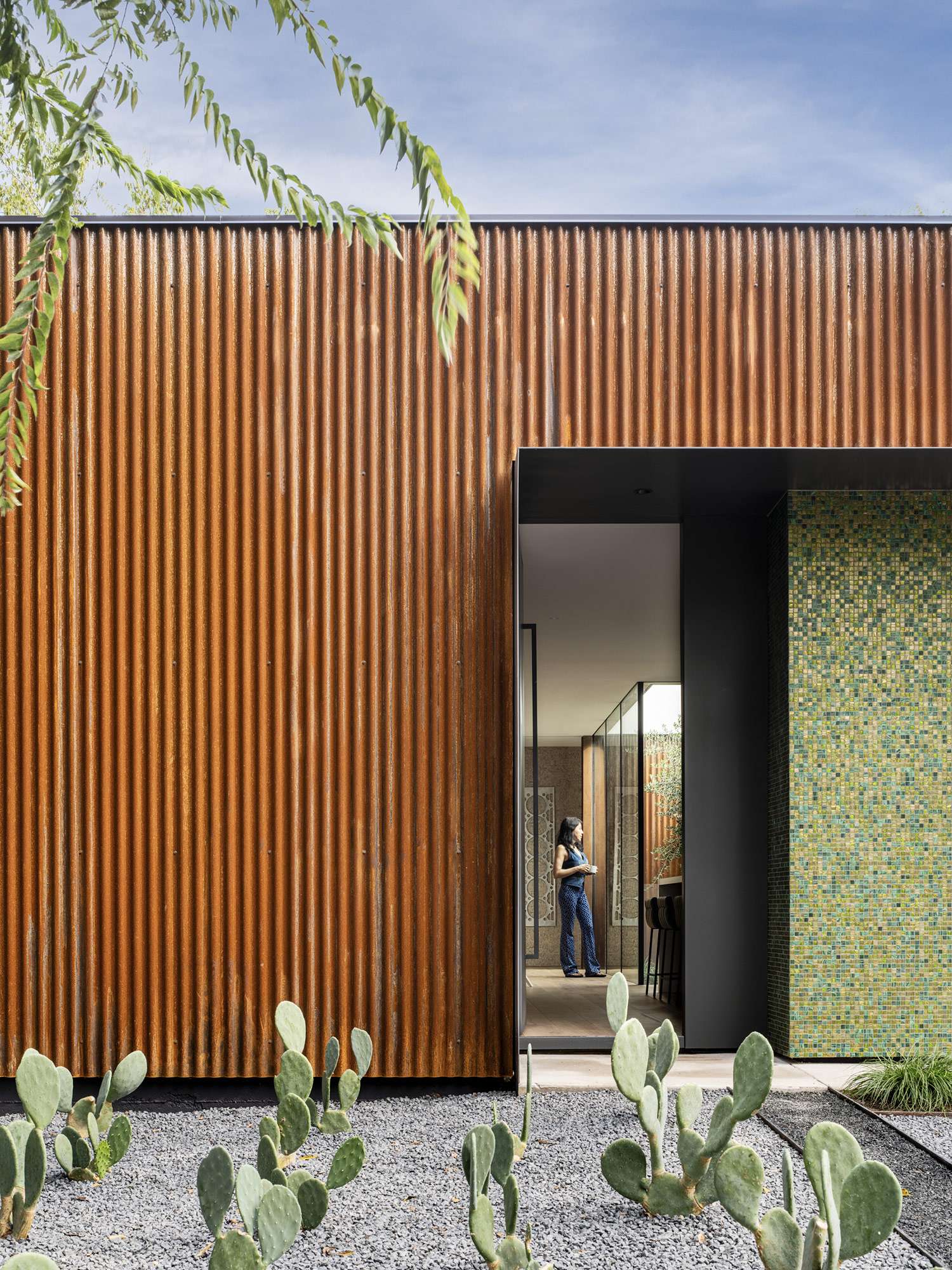
Final Thoughts: The Future of Urban Living?
The Stealth House is more than just a home—it’s a bold reimagining of urban architecture. By embracing industrial materials, inward-focused design, and sustainable principles, it offers a blueprint for future city living.
Catch up on the latest projects, trends, and bold ideas in the world of “architectural” content on ArchUp.

