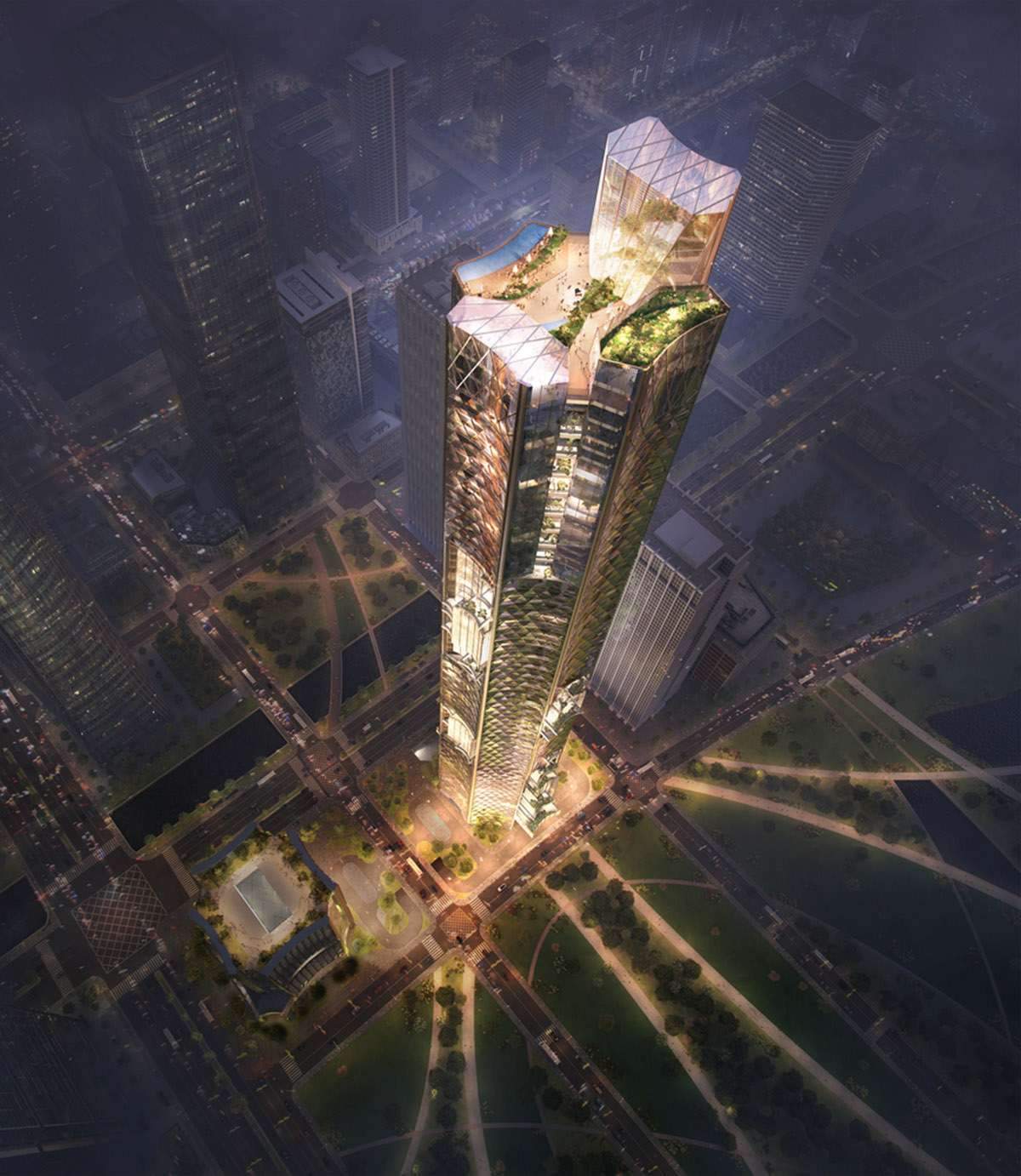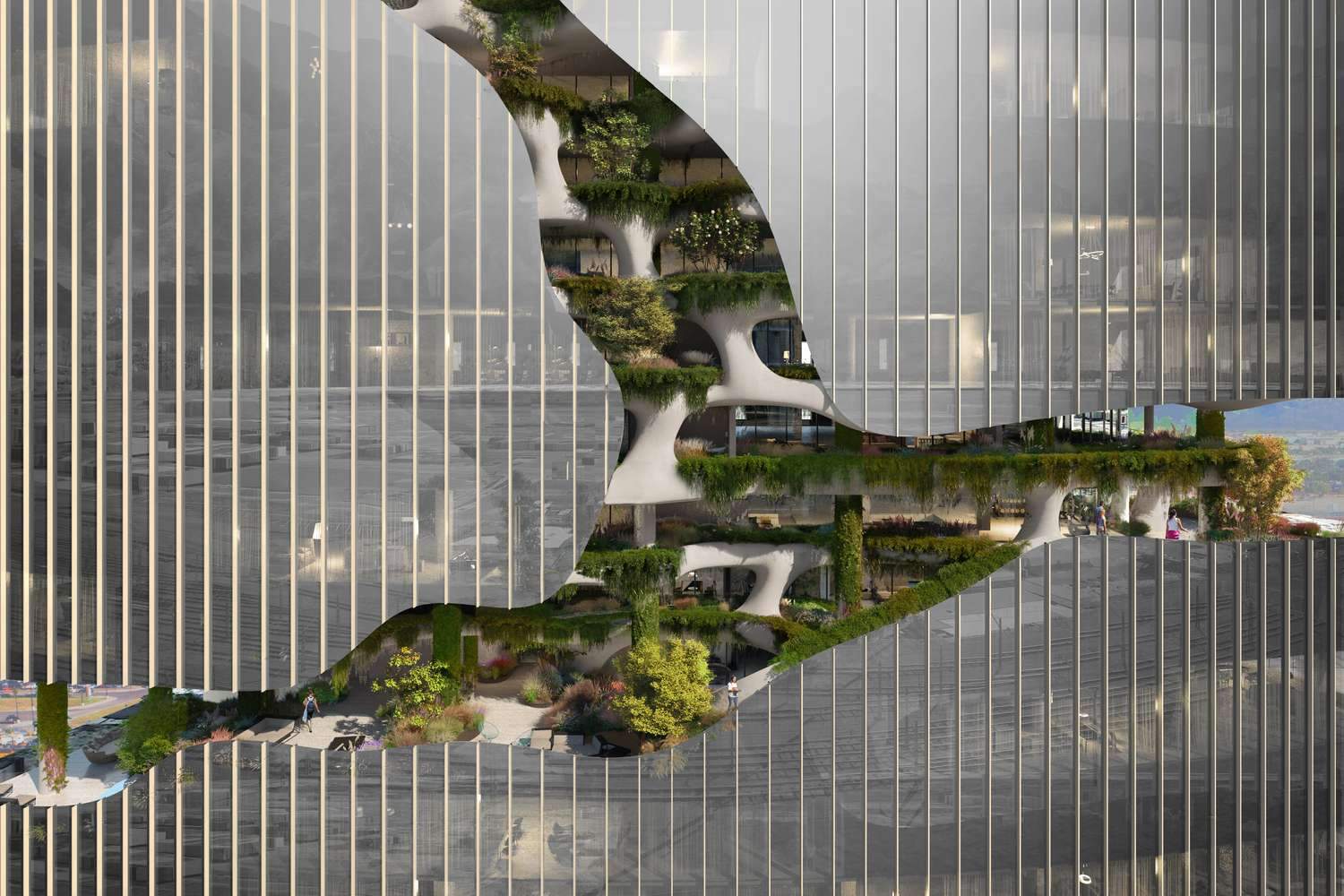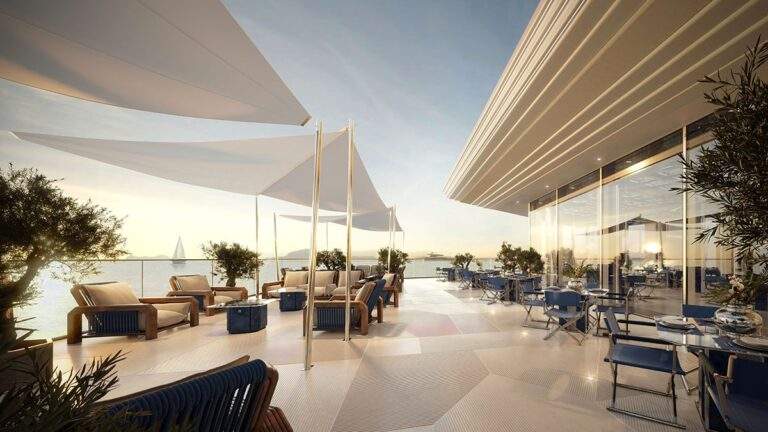Super tall skyscraper design in china
,Super tall skyscraper design in china
Büro Ole Scheeren has unveiled the design of an octagonal skyscraper, 350 meters high, in Nanjing, China.
The mixed-use skyscraper, called Nanjingu Nexs, will be added as a new symbol of Nanjing’s new urban identity.
It is scheduled to be located in a pivotal location near the Yangtze River,
and has a pivotal location within the economic belt of the Yangtze River.
The new financial center of Nanjing Jiangbei will integrate local traditions and culture with a vision for the future.
Ole Scheeren’s design was selected as the winning project by an international jury,
with the jury commending the scheme.
This is due to his qualities in creating the future landmarks of the city through the relationship between the local culture,
the landscape and the river.
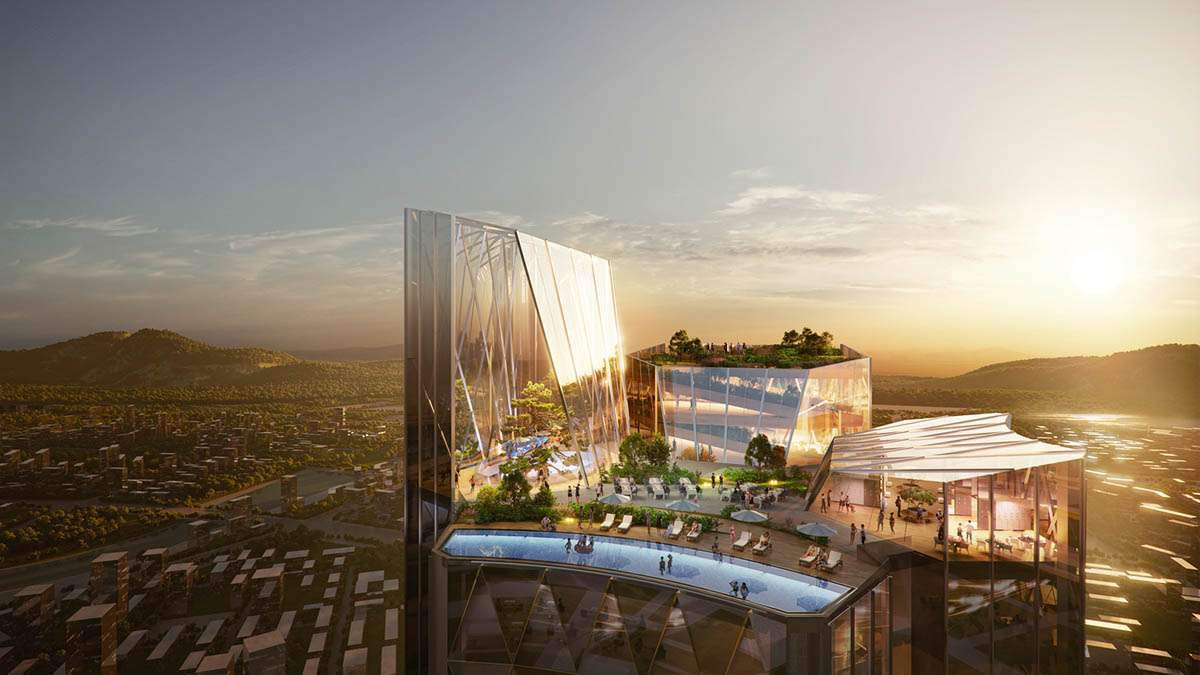
Design Features
The project will cover a total area of 256 thousand square meters,
and will contain 150,000 square meters of office, in addition to 50,000 square meters of a hotel with an area of 5,000 square meters for retail.
The architectural form of the skyscrapers will be defined by the typical rectangular tower,
challenging the traditional skyscraper styles.
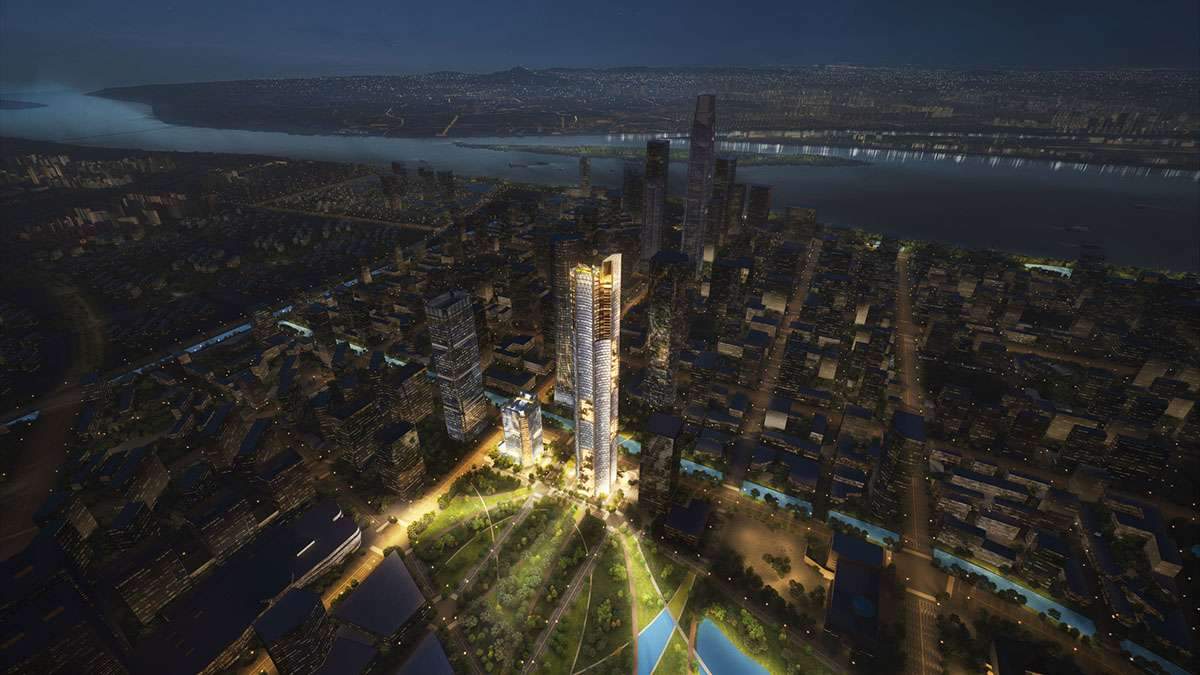
Design Features
The project will cover a total area of 256 thousand square meters,
and will contain 150,000 square meters of office, in addition to 50,000 square meters of a hotel with an area of 5,000 square meters for retail.
The architectural form of the skyscrapers will be defined by the typical rectangular tower,
challenging the traditional skyscraper styles.

As is common in Ole Scheeren’s designs,
the studio adds abundant plants to urban windows that can be transformed into vertical gardens.
The addition of abundant plants in the tower works on sustainability strategies on multiple levels,
such as the social and historical environment as well.
The octagonal shape of the skyscrapers also allows for highly efficient ground planning and enables clearly structured programming.
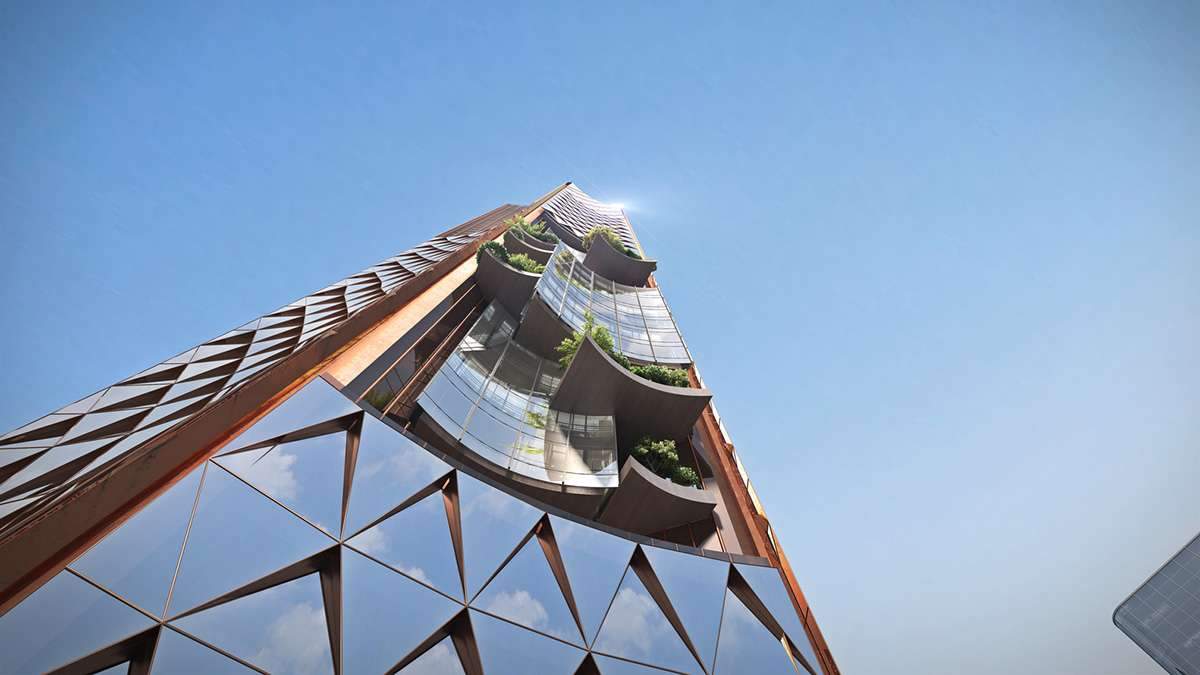
While the studio creates a division of office space, divided into four unified rectangular workgroups,
complemented by four diagonally diagonal interactive innovation sections.
At the top of the tower, the hotel offers multi-directional views and offers a stunning rooftop terrace,
pool deck, restaurant and gardens of public space 350 meters above the city.
The reason for choosing concave roofs and a 3D façade is to improve the building’s solar performance and reduce structural wind loads.
The light will reflect in memories of the sparkle and ripples of the waves of the Yangtze River,
through its shimmering façade.
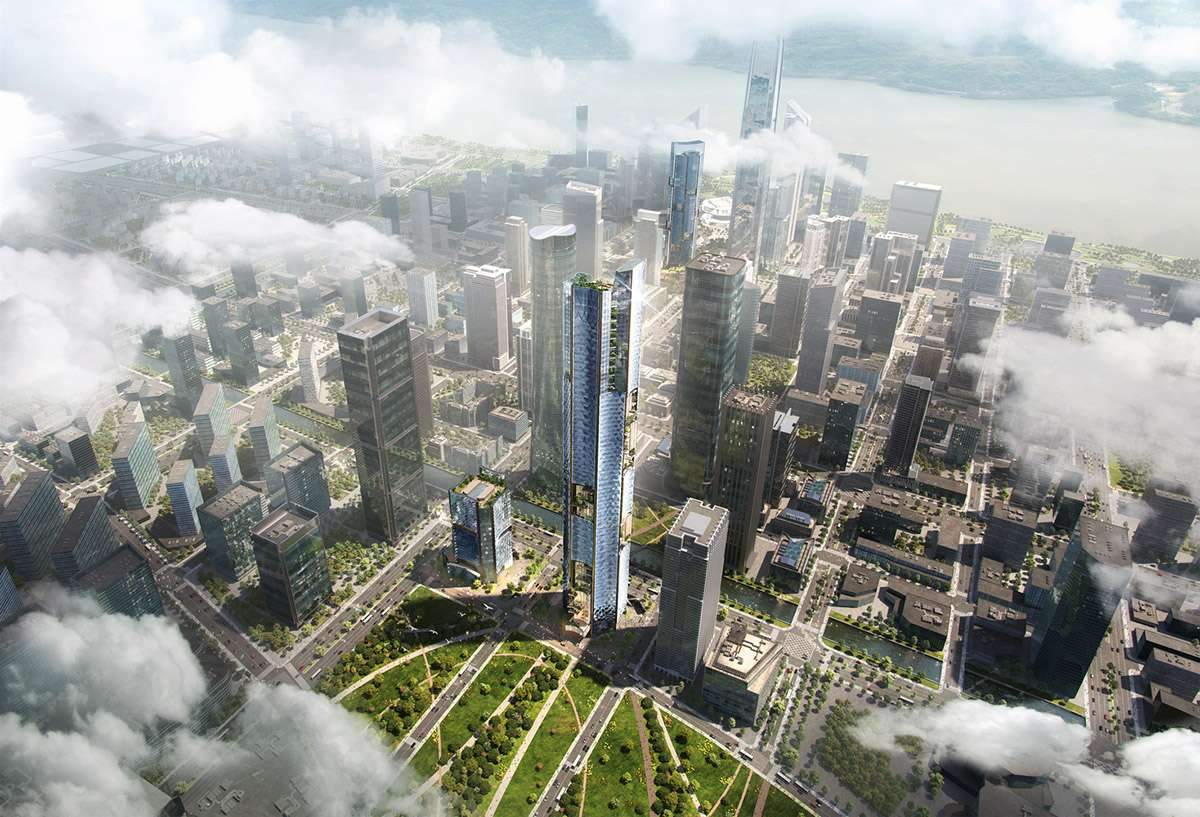
Nanjing Nexus offers a simple, elegant, economical and adaptable design that translates into multiple scales and functions.
Alongside the Nanjingu Nexs design is a 100-meter-high satellite tower,
designed as an adaptation of the octagonal shape to create a small-scale version of the ultra-high tower,
and both designs are a new landmark in Nanjing’s futuristic Jiangbei district.
For more architectural news
World’s Skinniest Skyscraper by SHoP Architects in Manhattan

