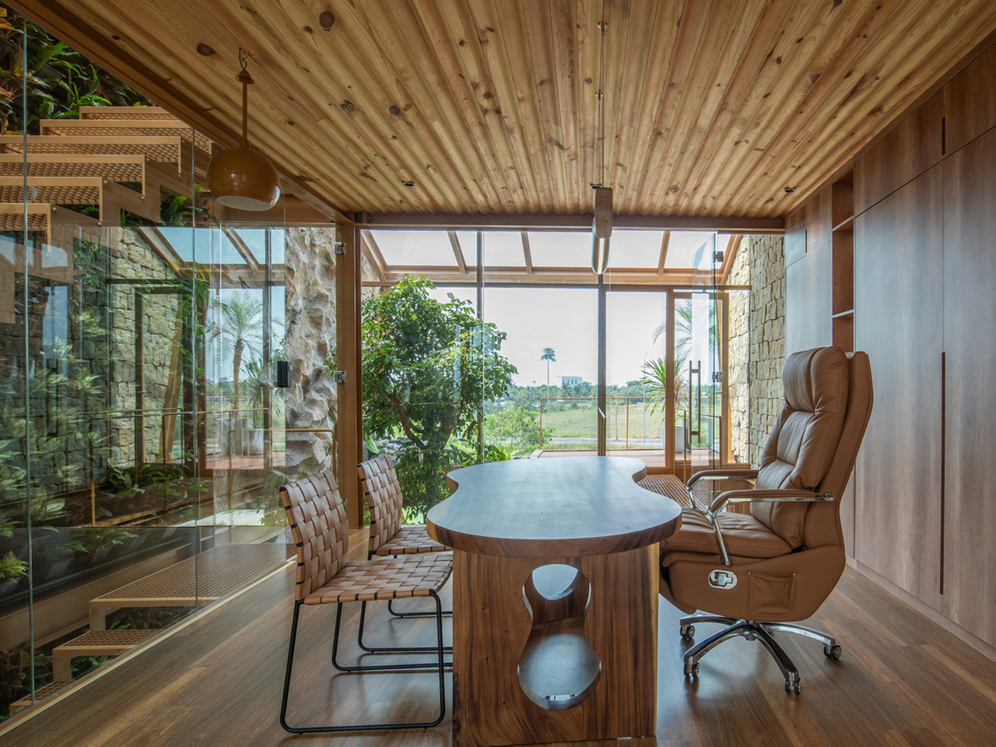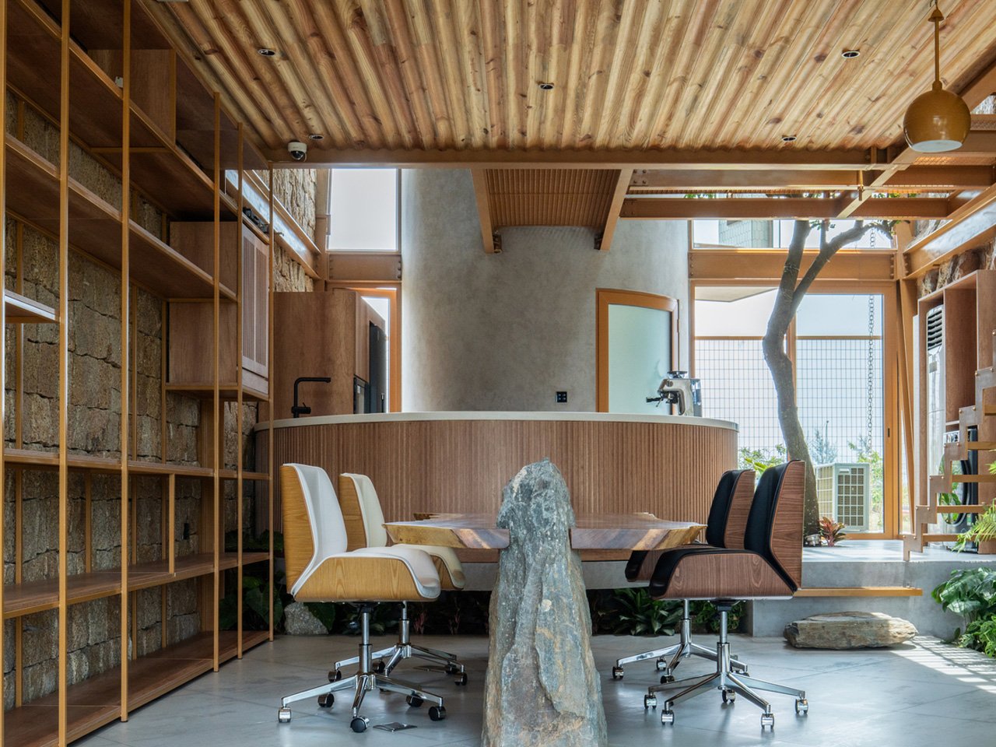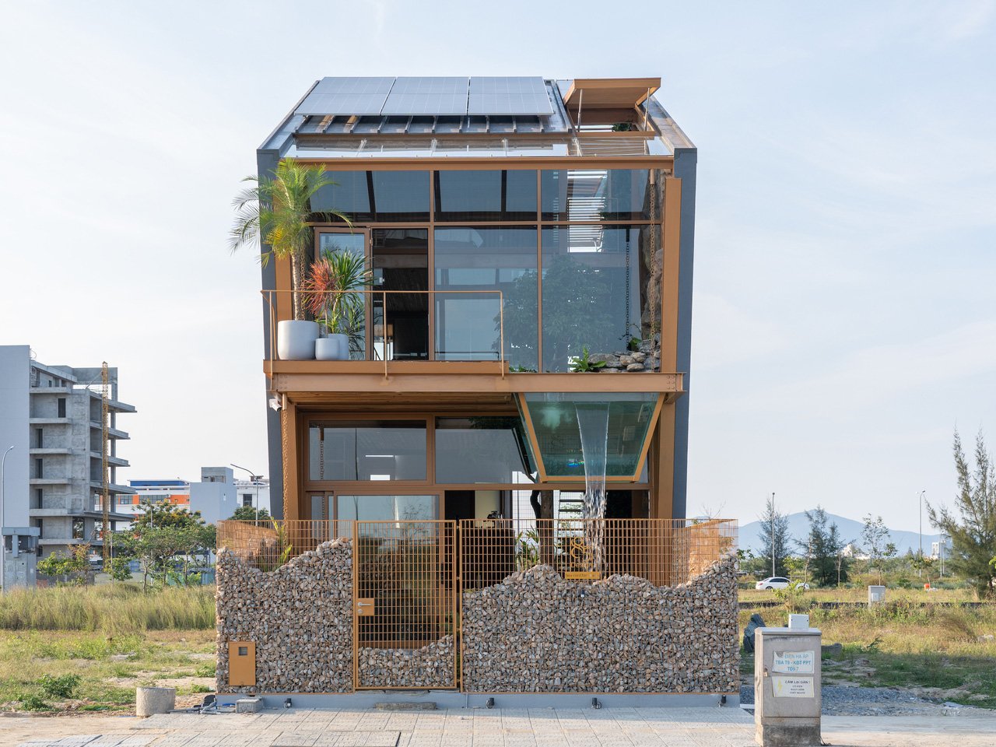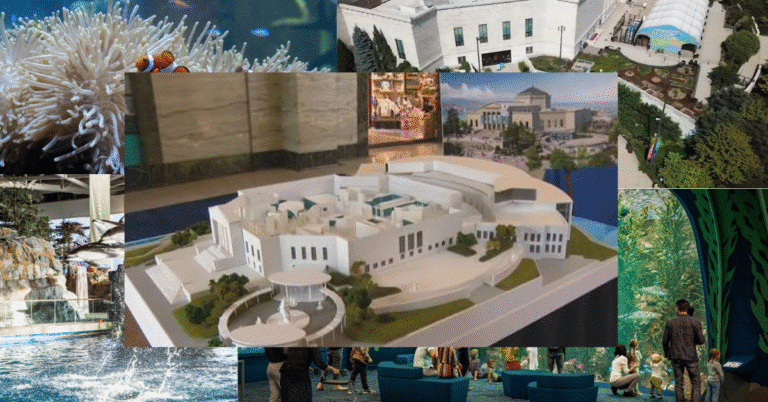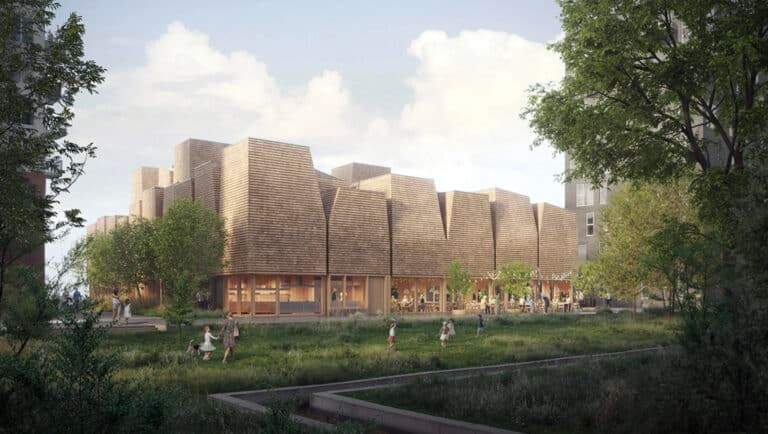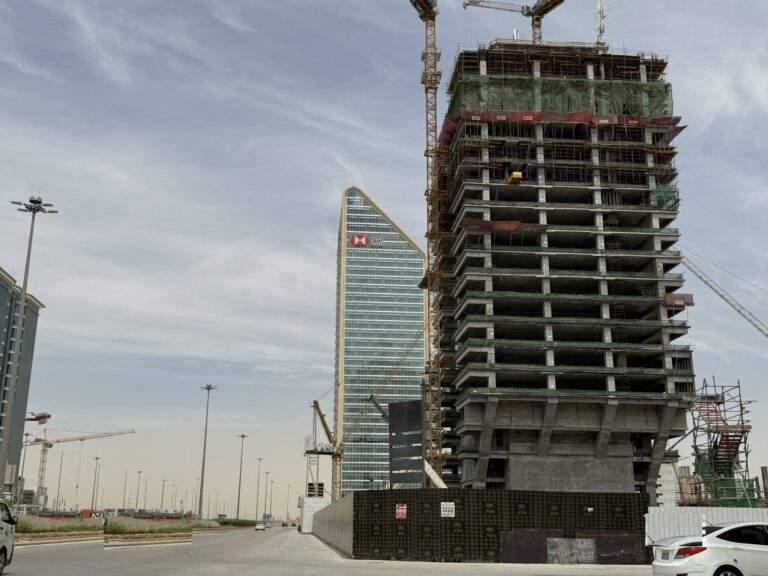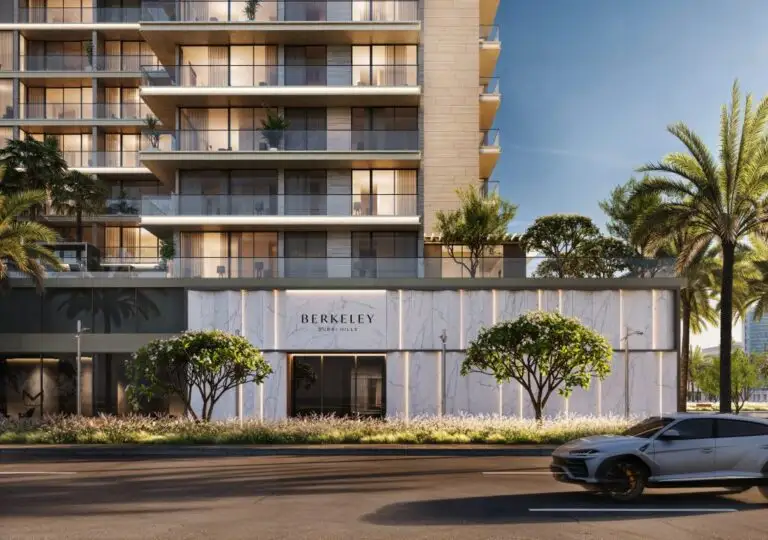G.ao House: A Model of Sustainable Architecture and Harmonious Integration with Nature
A Site and Design Fully Integrated with the Environment
The G.ao house is located in the Hòa Hải area of Vietnam, where it seamlessly blends with the surrounding tropical environment. This integration highlights how architecture can harmonize with nature without negatively impacting it. It reflects a deep understanding of the importance of respecting the ecological surroundings.
Sustainable Architecture in Small Buildings
The project goes beyond being just a residential or office space; it serves as a model that clearly reflects a commitment to sustainable architecture in Vietnam. In fact, it demonstrates how small buildings can play an active role in reducing environmental impact. Additionally, it encourages the adoption of smart and balanced solutions in urban design.
Flexible Integration of Living and Working Spaces
The design combines residential and functional uses simultaneously. It aligns with the demands of modern life that seek coordination between comfort and multifunctionality within the same space.
Material and Energy Choices: Facing the Climate Crisis
The project relies on a carefully considered selection of materials and efficient energy use, reflecting genuine awareness of the current climate crisis. Through this strategy, it showcases how sustainable technologies can be practically and effectively integrated into everyday life.
A Model of Balance Between Comfort and Environmental Responsibility
Ultimately, the G.ao house stands as a role model for projects aiming to achieve a delicate balance between functional comfort and environmental responsibility. This is especially important in dense urban contexts that require smart and sustainable solutions.
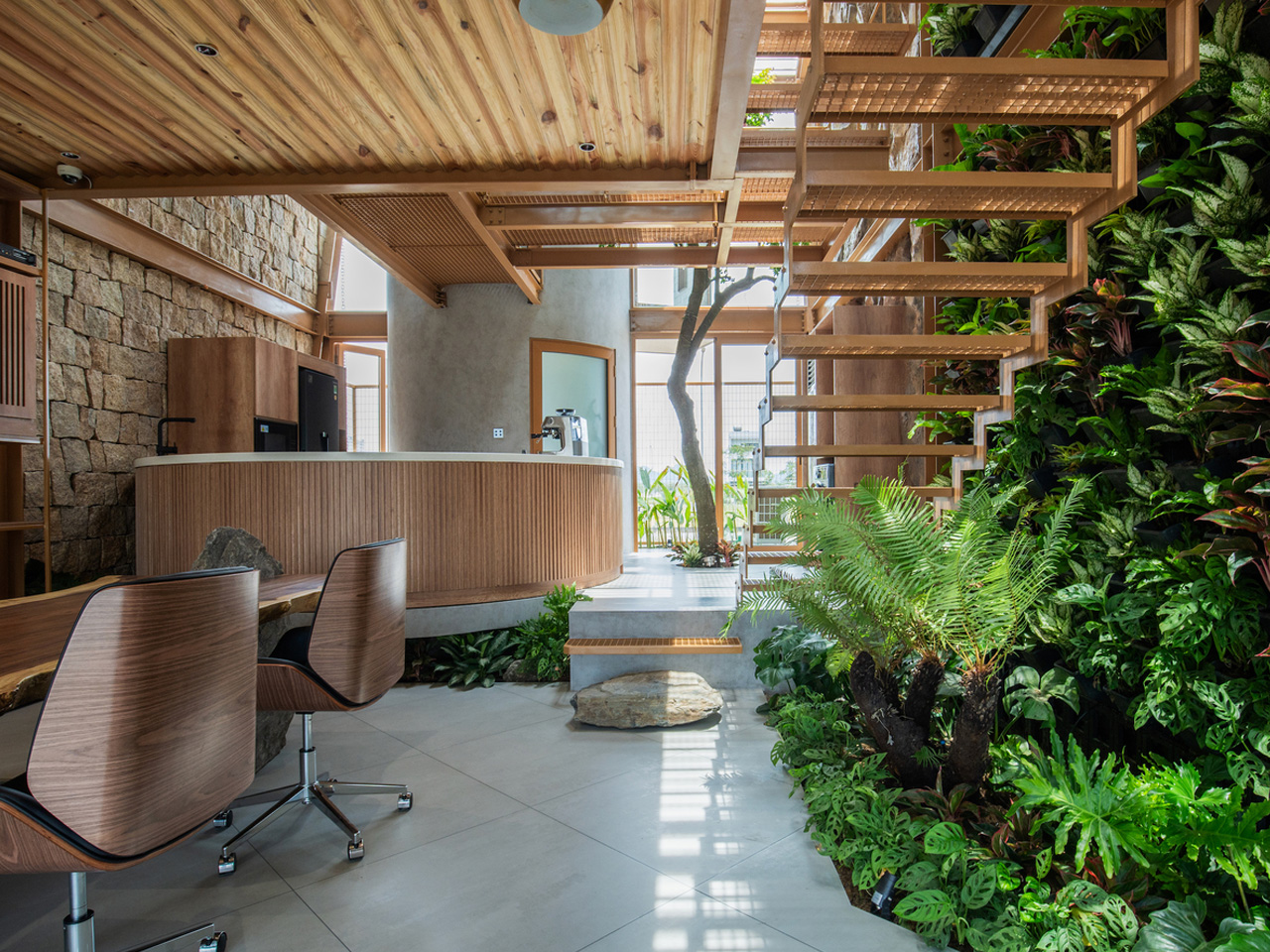
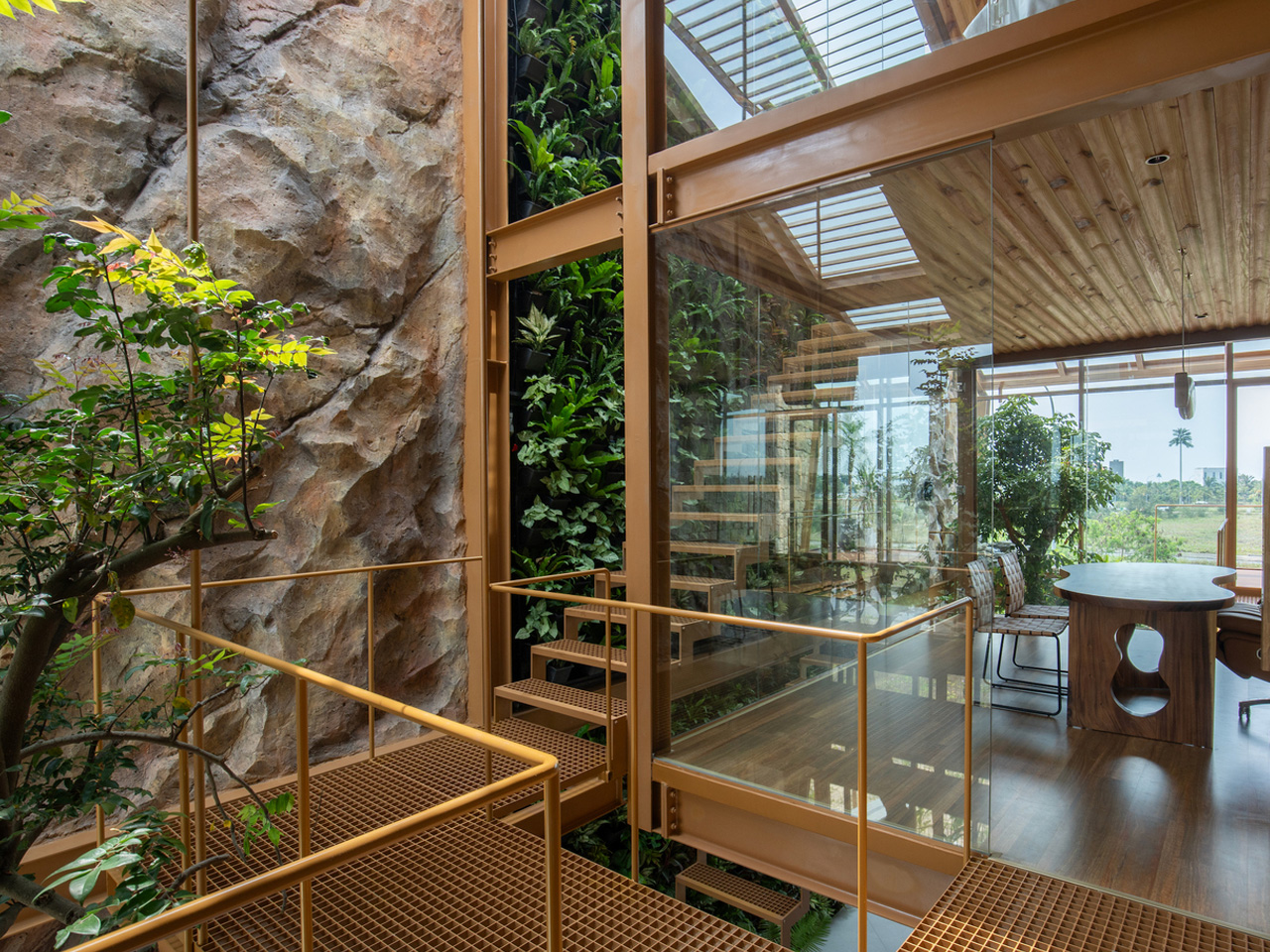
Use of Prefabricated Steel Structure
The G.ao house relies on a prefabricated steel structure, chosen for its practical advantages such as ease of assembly and recyclability. This construction method directly contributes to reducing waste generated during building processes. Moreover, the structure provides the building with greater adaptability to future changes in use or design.
Enhancing Green Spaces and Air Quality
By minimizing the physical footprint of the building, additional space has been allocated for gardens. This enhances airflow and allows more natural light to enter. Consequently, the design supports better indoor environmental quality and creates a healthier living environment for the occupants.
Dependence on Renewable Energy and Smart Management Systems
Solar panels installed on the roof supply over 11,000 kilowatt-hours of renewable energy annually. This is a significant figure in reducing reliance on traditional energy sources. Furthermore, smart management systems are used to regulate energy consumption and storage. This improves system efficiency and reduces waste.
Balancing Comfort and Sustainability
This approach embodies a balanced design that combines comfort and flexibility on one hand, with environmental responsibility on the other. It reflects a deep understanding of the need for buildings to be not just living spaces but active contributors to environmental protection.
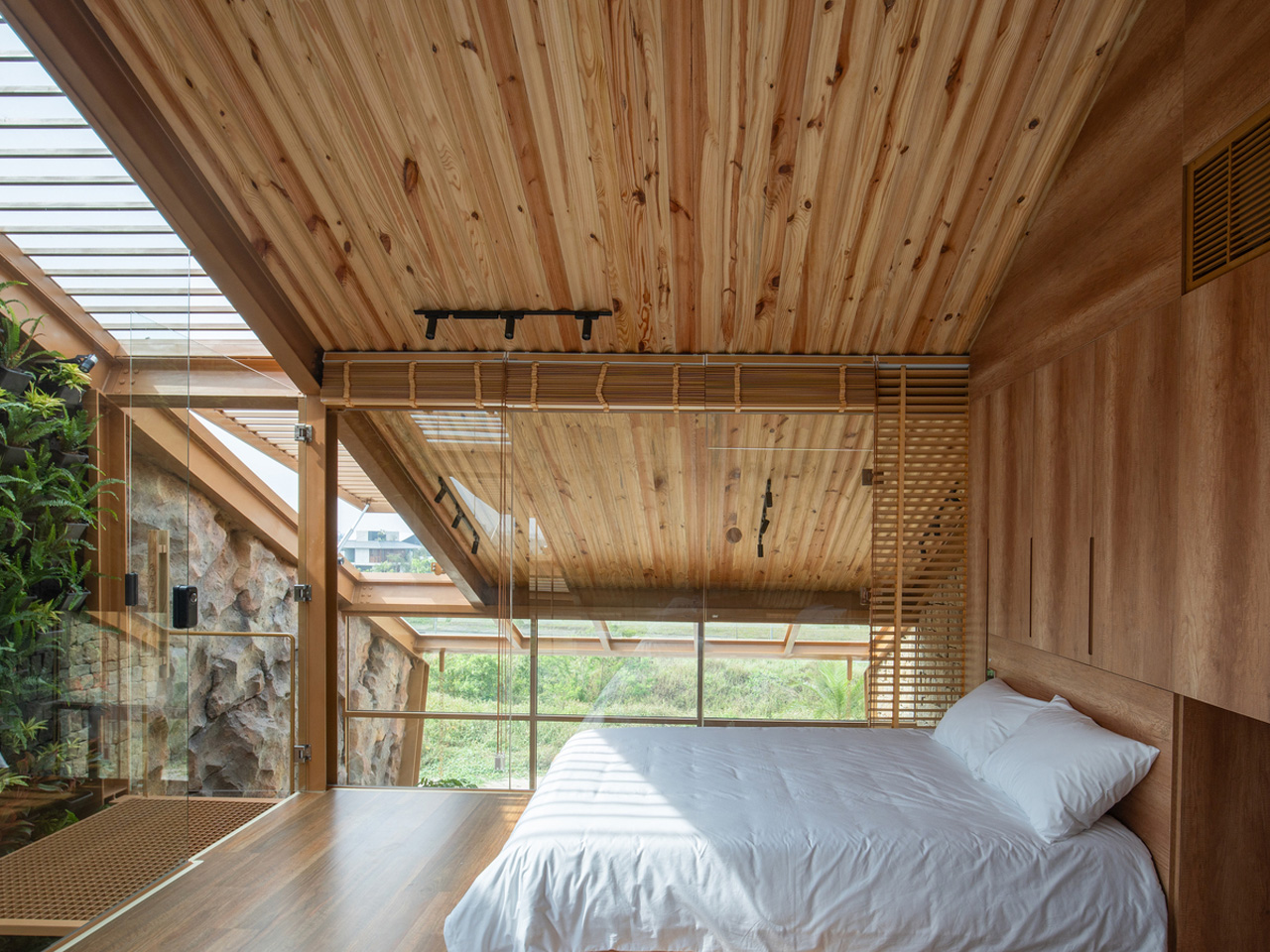
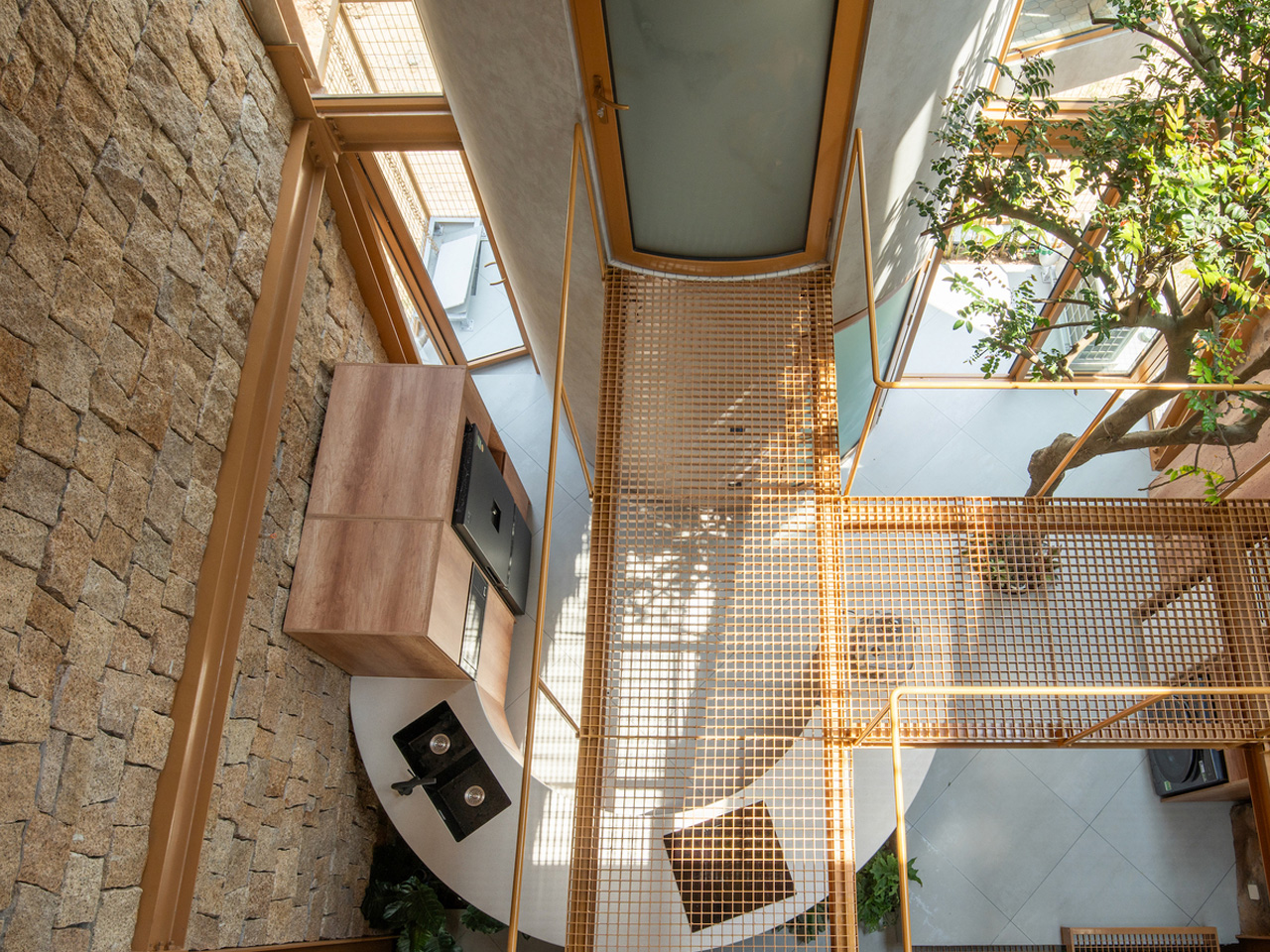
Integration of Indoor and Outdoor Spaces
The 85 Design team organized the G.ao house to seamlessly integrate indoor and outdoor spaces across two main floors and an attic. This integration enhances the continuous sense of connection with the surrounding environment. It also provides fluidity in the use of spaces.
Use of Sustainable Materials and Unique Architectural Details
The front garden features water elements and recycled stones, reflecting the original construction history of the site while adding a unique texture. At the same time, these contribute to reducing waste generated during the building process.
Diverse Uses and Flexible Spaces
On the ground floor, the food bar offers a comfortable space for hosting the work community. Meanwhile, the upper floors contain a mix of private and shared areas with flexible designs that allow the spaces to adapt to various needs.
Enhancing the Sensory Experience Through Design
The design includes a double-height space and a balcony equipped with a tiered waterfall, in addition to a glass fish tank. These elements enrich the sensory experience inside the house, creating a dynamic environment that feels open and welcoming. They strengthen the connection with the surrounding nature.
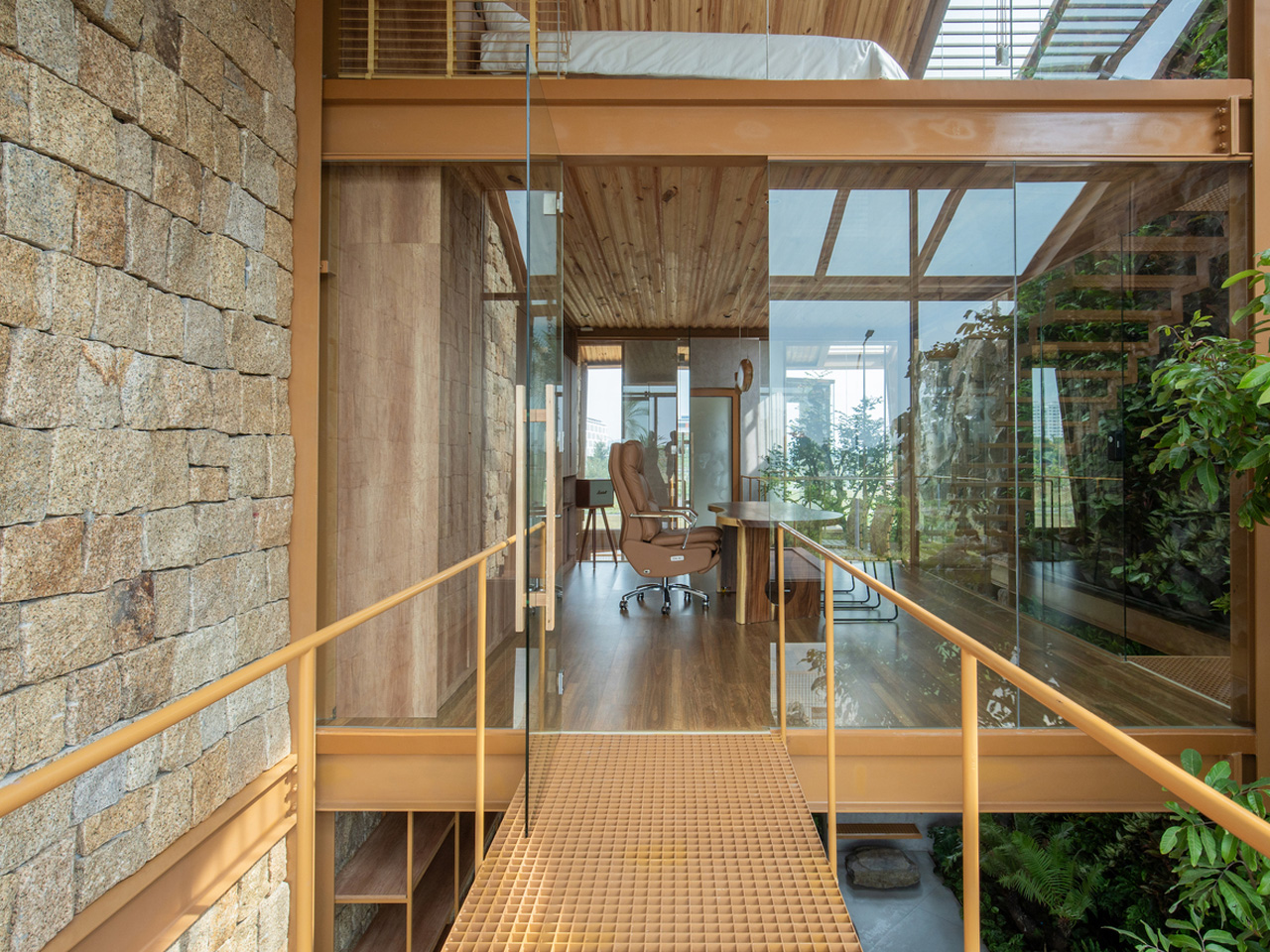

The Green Wall and Its Role in Improving Indoor Climate
A green living wall extends from the ground to the roof in the G.ao house, effectively contributing to improving air quality and regulating indoor temperatures throughout the year. This natural solution enhances occupant comfort and reduces the need for artificial cooling.
Attic and Roof: Interactive and Functional Design
The attic offers wide views of the surroundings, with adjustable roof elements that allow quick response to changing weather conditions. This enhances usage flexibility. On the roof, solar panels are elegantly integrated with cooling systems and water storage in an organized manner. Together, they support energy efficiency and reduce the house’s environmental footprint.
Reducing Emissions and Protecting the Environment
The house’s design clearly focuses on sustainability, with its energy and water systems reducing fossil fuel consumption by up to 80%. These systems also prevent the emission of more than 8.5 tons of carbon dioxide annually. This is equivalent to planting thousands of trees over time.
Active Contribution to Broader Environmental Efforts
Thanks to these features, the G.ao house serves not only as a living space but also as an active participant in global efforts to protect the environment and mitigate the impacts of climate change.
