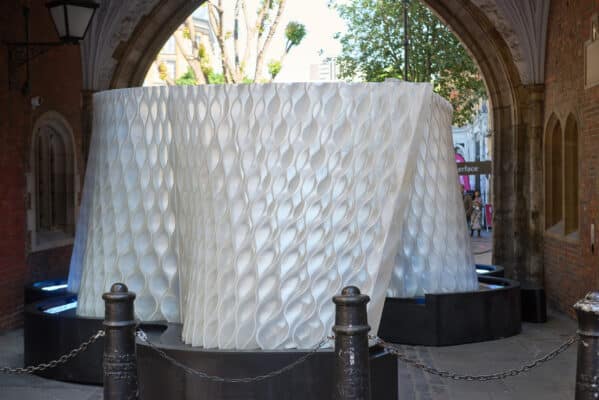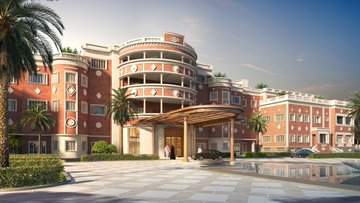Swiss Pavilion at the 2025 Osaka Expo: An Architectural Vision Bridging Fantasy and Reality
A Tribute to the Past Through a Futuristic Architectural Vision
Design Inspired by the 1970 Osaka Expo
At the 2025 Osaka Expo, Switzerland’s pavilion stands out with a series of massive inflatable plastic spheres. These spheres boldly confront visitors with a clear visual statement. This unconventional design, created by “Manuel Herz” and his team, draws inspiration from the bold architectural exhibitions seen at the 1970 Osaka Expo.
Lightweight and Reusable Air Architecture
The spheres, made of inflated plastic skins, are not merely decorative elements; they house spaces dedicated to showcasing Swiss innovation. This lightweight structure reflects a shift toward temporary architecture. It is easily disassembled, allowing for reuse at different locations after the exhibition concludes.
Reviving the Spirit of the Seventies
According to “Manuel Herz’s” office, the current design is not just an aesthetic statement but conveys a clear message. This message is inspired by the architectural spirit of the 1970s. That era was known for its boldness and experimentation with air structures and independent forms. This gave architecture an exploratory character that broke away from the conventional.

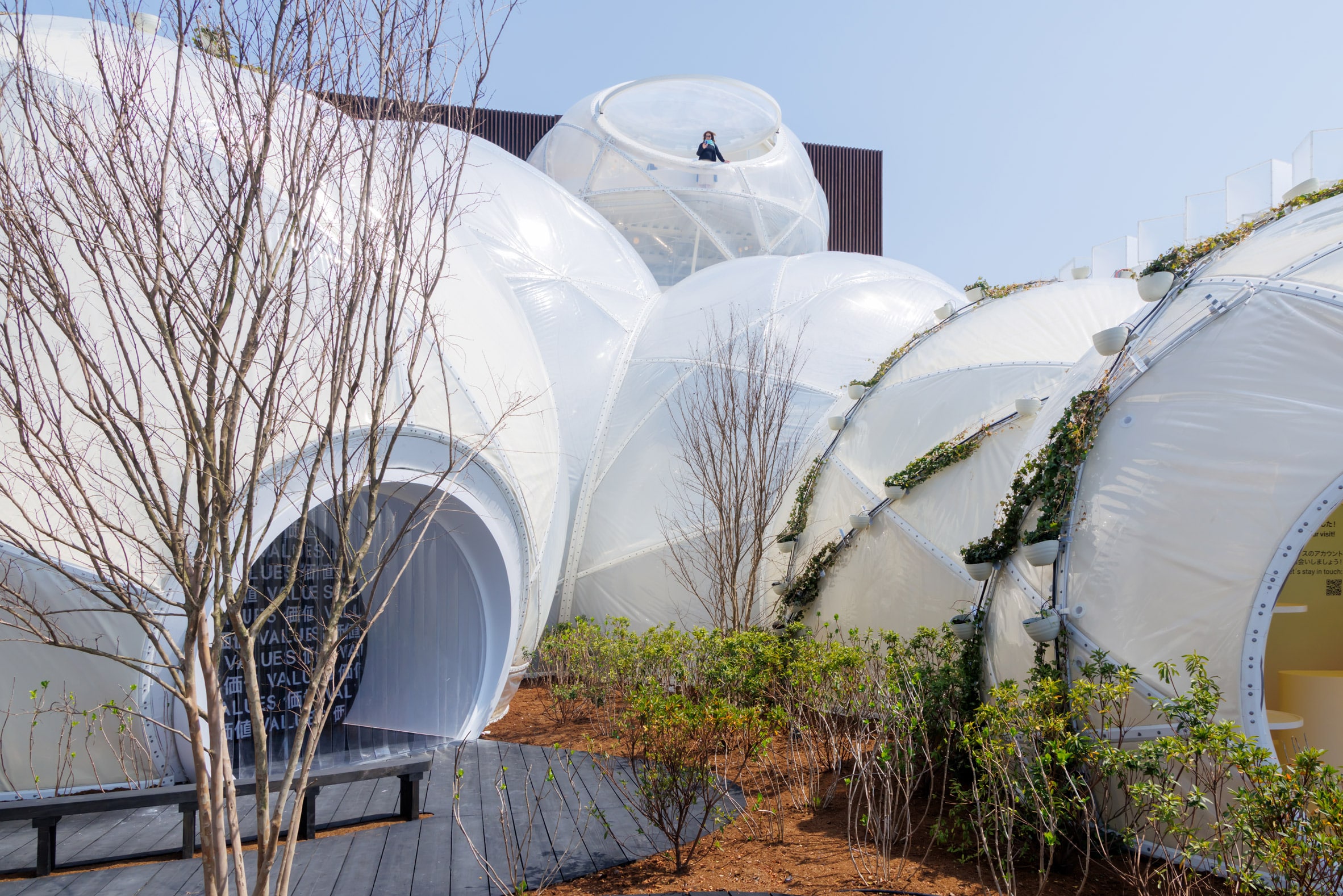
Between Nostalgia and Innovation: An Architectural Vision Linking the Past with the Present
Fascination with a Bold Architectural Past
Architect Manuel Herz, the founder of the studio designing the Swiss pavilion, explains how the project started with an emotional idea:
“When we began working on the design of the Swiss pavilion for the 2025 Expo in Osaka, we were fascinated by the previous 1970 Expo, which was held at the same site 55 years ago.”
That previous exhibition left a significant mark on architectural history, dominated by “metabolism” ideas – an architectural movement known for its futuristic concepts and use of temporary, inflatable structures.
Shapes Resembling Spaceships
The pavilions at that time seemed as if they came from the world of science fiction. Spaceships, strange creatures, or enormous zeppelins filled the exhibition space. Many of these structures relied on compressed air technologies and air engineering. This gave them a light, free-floating appearance that broke away from traditional forms.
Reviving a Spirit of Optimism
Herz believes that this period carried a belief that architecture was not just about construction, but a means of exploration. It also focused on improving human life. From this perspective, the 2025 pavilion design connects to that optimistic spirit. This spirit and architectural boldness characterized the 1970 Osaka Expo.
The Technology Behind the Form: Inflated Skins and Air Cushions
Double Layers Supported by a Steel Framework
Each of the plastic spheres contains two layers of PVC and ETFE material, shaped into “inflated cushions.” These are supported by an internal steel framework, providing the necessary stability to the structure.
An Open Air System
A striking feature of this design is that the inflation is limited to the outer cushions, while the inner spaces maintain natural air pressure. This allows for a smooth entry and movement of visitors within the pavilion. The structure does not require complex pressure systems or tightly sealed doors as in fully inflatable structures.
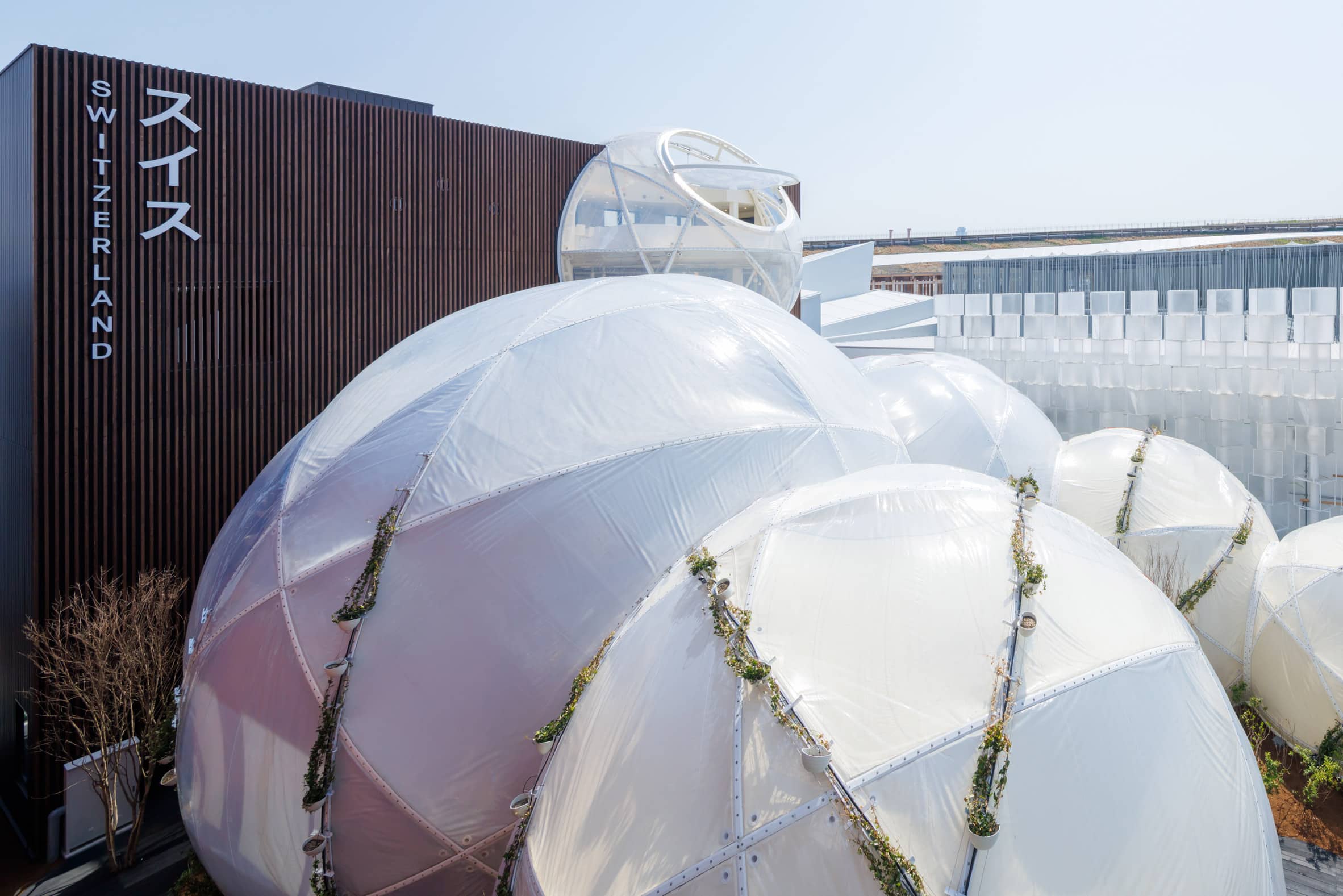
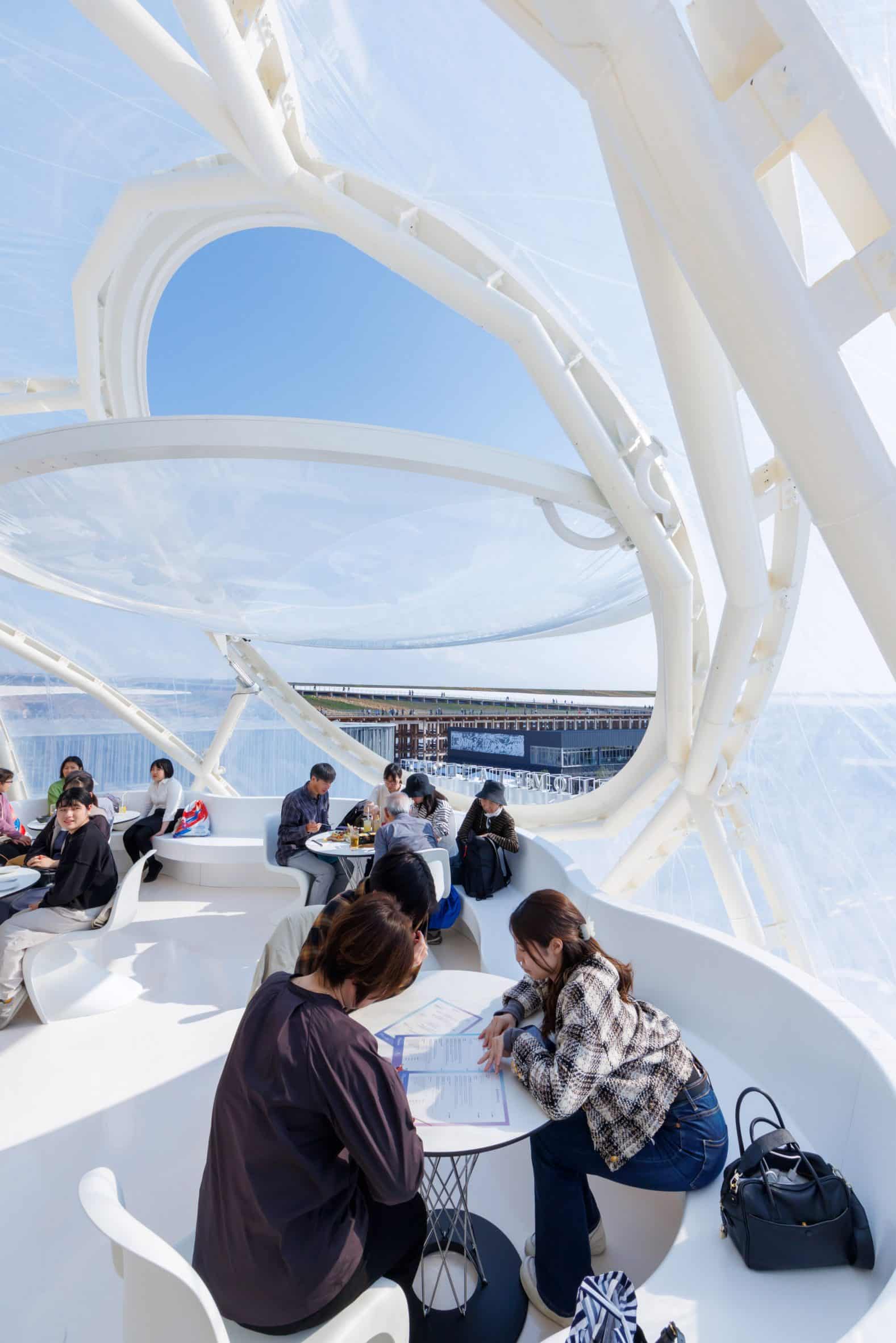
Flexible Structure and Connected Spaces to Enhance the Visitor Experience
Ground-Level Design for Easy Accessibility
The inflatable spheres forming the pavilion are organized at ground level. They are interconnected in a way that facilitates visitor movement and enhances accessibility. These spaces are designed to house interactive exhibits that showcase Swiss innovation. The three main themes are:
• Life
• Planet
• Enhanced Humanity
This division reflects a comprehensive vision that integrates technology with humanity and the environment.
Symbolism and Meaning: Inflated Spheres as a Scientific Metaphor
A Visual Identity Reflecting Innovation
Herz explains that the spherical structure of the inflatable spheres is not just a formal choice. It reflects symbolism tied to Switzerland’s standing in scientific research and technology:
“The inflatable spherical structures hint at Switzerland’s strength in science and research, as it is one of the most innovative countries globally.”
The Concept of “Lightness” as a Central Idea
From the early stages of the design, the architectural team chose the concept of “lightness” to be the core of the project. This idea goes beyond the physical aspect, expressing deeper human values related to shared responsibility toward others and our planet.
Behind the Scenes: The Supporting Structure for the Spheres
A Rectangular Block with Service Functions
Behind the inflated spheres, a rectangular building made of modular steel and covered with wood houses the pavilion’s service facilities. These facilities include:
• Administrative offices
• Meeting spaces
• Organizational services
An Elevated Experience Overlooking the Exhibition
At the top, an additional sphere stands out, seemingly so light it can hardly remain on the ground. This sphere houses a café that provides panoramic views of the exhibition site and Osaka Bay. It offers visitors a unique visual experience.
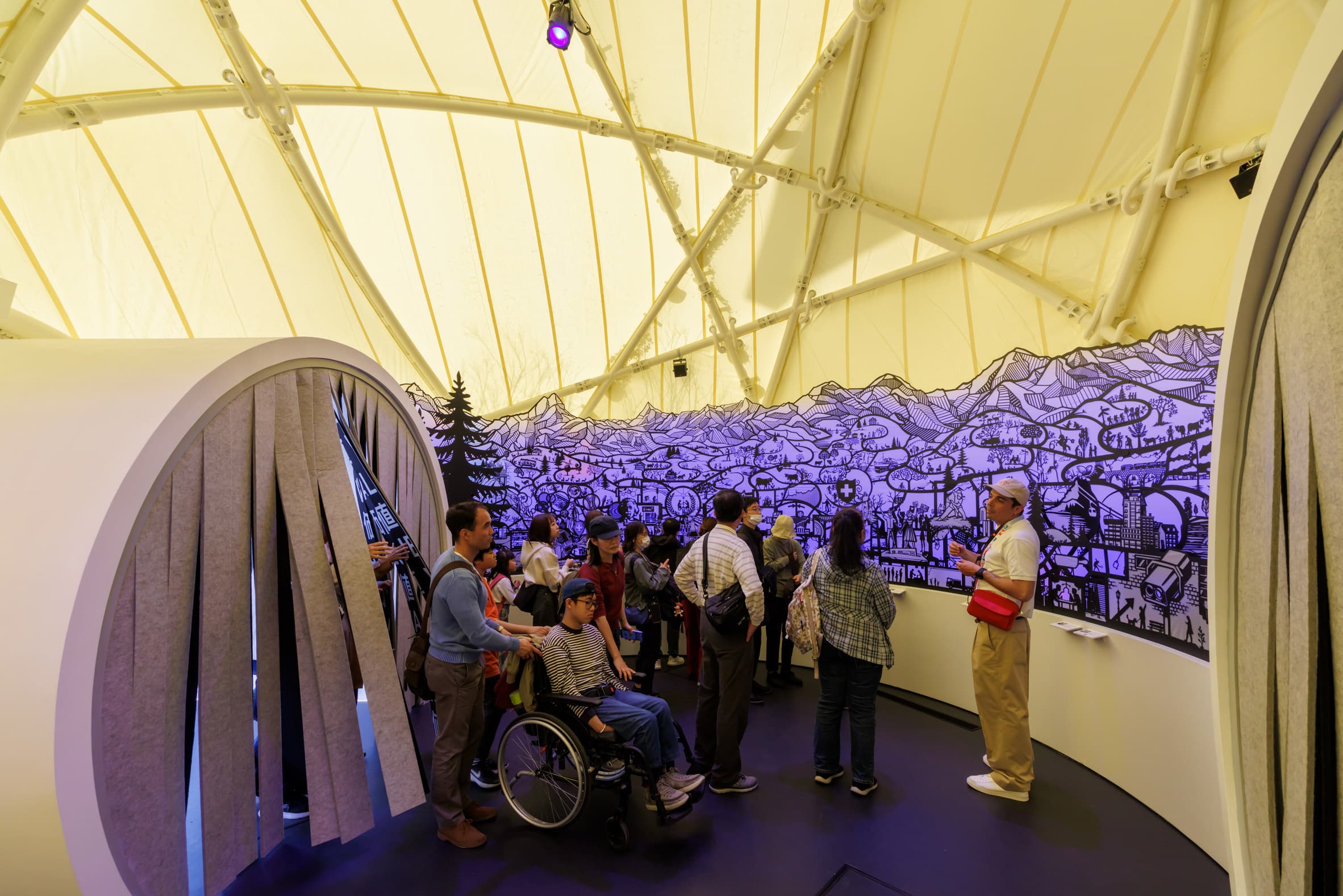
Nature and Innovation in a Unique Balance
Harmony Between Architecture and Plants
The Swiss pavilion at the 2025 Osaka Expo is completed with a stunning blend of architecture and nature. The pavilion is adorned with a breathtaking landscape featuring:
• Crape myrtle shrubs
• Crape myrtle trees
• Morning glory vines
Some of these plants climb and cover parts of the inflatable spheres. This creates harmony between the natural elements and the technology used in the design.
An Interactive Message: Connecting Nature with Innovation
According to Manuel Herz, this integration of plants and inflatable structures carries a profound concept:
“Nature and innovation are closely linked.”
Through this integration, a powerful message is conveyed about how humans interact with their environment. This interaction is innovative and sustainable. It reflects a renewed vision for the future.
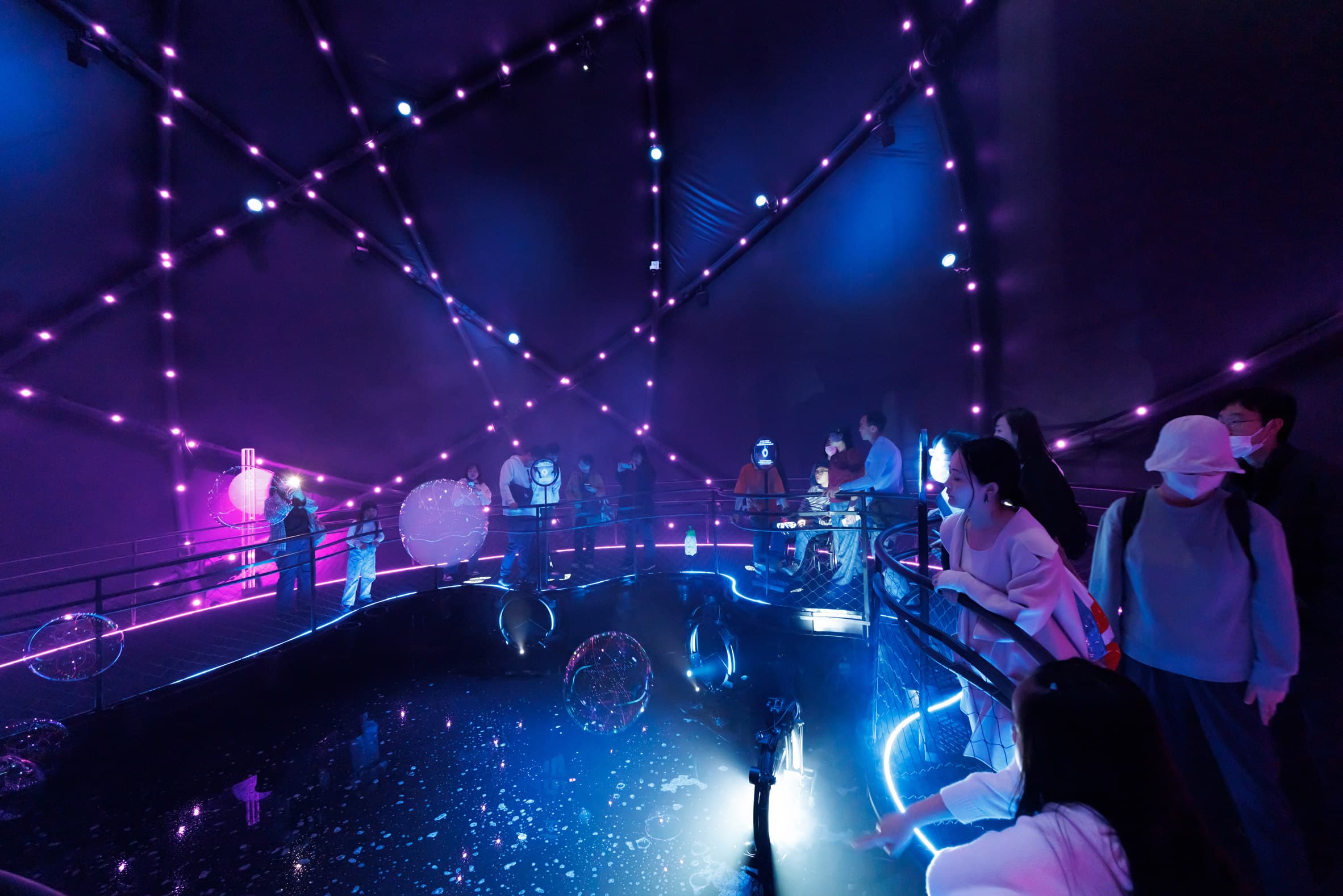
Among the Top Designs at the 2025 Expo
The Swiss pavilion received worldwide recognition after being featured in Dezeen’s list of the top 10 most distinguished architectural structures at the 2025 Osaka Expo. It was placed alongside other notable pavilions, such as:
• The Bahrain pavilion, inspired by the shape of a boat
• The France pavilion, which took on a dramatic theatrical style
Located within the ‘Grand Ring’
All pavilions are distributed inside and around a central area known as the “Grand Ring,” a design by Sou Fujimoto Architects.
This layout was designed to embody the unity and connectivity of the 150 participating countries. It reflects the global and creative scope of this monumental event.


