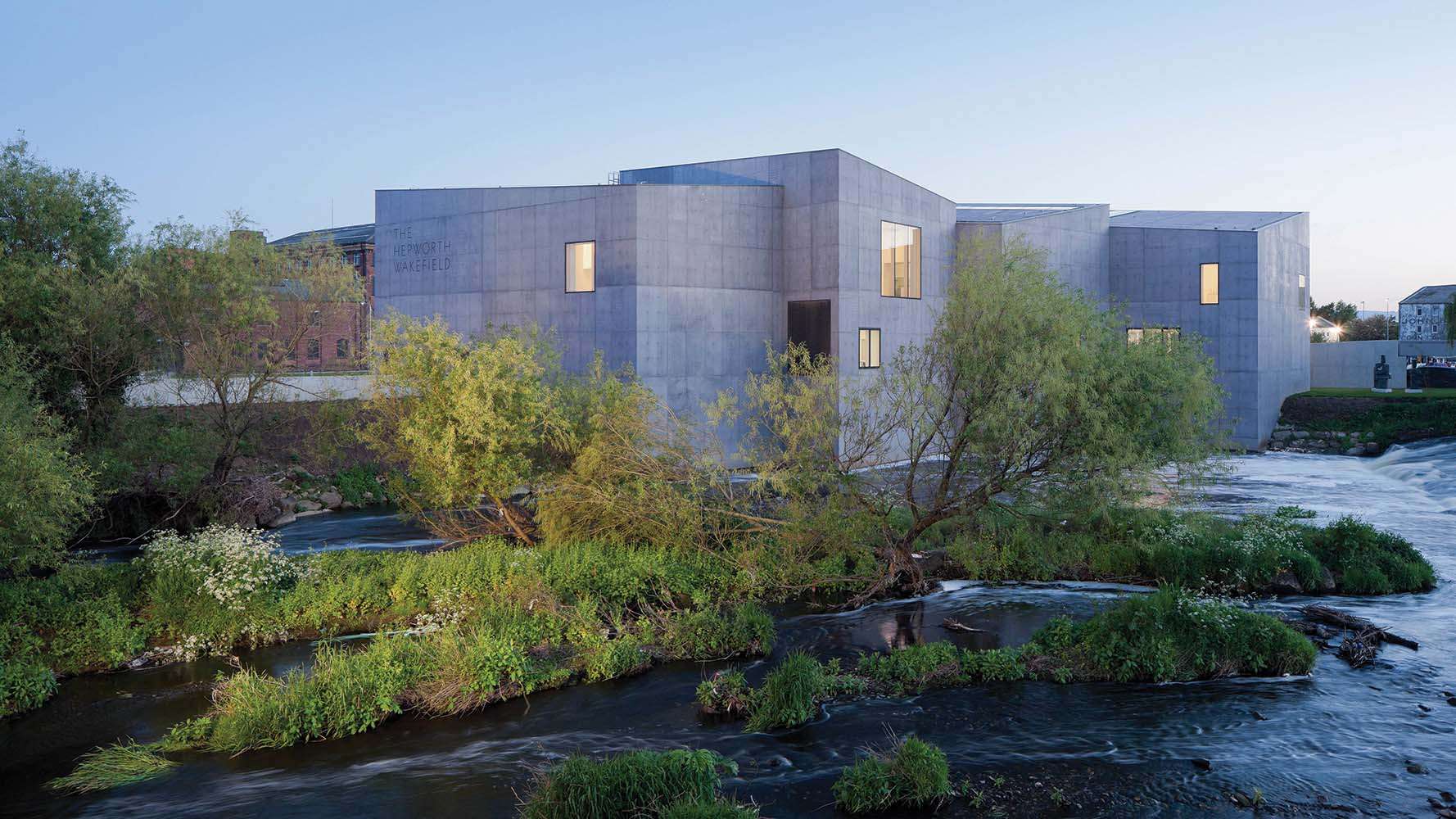‘I was in Australia at the end of last year and was amazed at just how dynamic the antipodean architectural scene is, a prime example being The Estate – a bold, yet sensitive, adaptation of a late-19th-century country residence in the depths of New South Wales. What I love about this project is how Luke Moloney Architecture opened up the interior via huge new apertures between the structure’s constituent rooms, while maintaining a sense of intimacy and warmth. The latter is helped in no small part by an on-point furniture and lighting specification. (Think Thonet, ClassiCon, Arflex, Fritz Hansen, Flos, Artek…) Very Architonic!’
Welcome to ArchUp, the leading bilingual platform for trusted architectural content.
I'm Ibrahim Fawakherji, an architect and editor since 2011, focused on curating insightful updates that empower professionals in architecture and urban planning.
We cover architecture news, research, and competitions with analytical depth, building a credible architectural reference.
Similar Posts
South University of Science and Technology Campus (SUSTC) Phase II / Architecture-Studio
South University of Science and Technology Campus (SUSTC) Phase II / Architecture-Studio © Jiuli Architectural Photography + 48 Share Share Facebook Twitter Mail Pinterest Whatsapp Or https://www.archdaily.com/985769/south-university-of-science-and-technology-campus-sustc-phase-ii-architecture-studio Area Area of this architecture project Area : 46477 m² Year Completion year…
wellness hotel ‘acro suites’ occupies carved-out caves along coastal cliffs of crete
acro suites: a dream retreat on crete While wellness spaces are carved out of natural caves, stepping terraces and infinity pools are nested atop the cliffy coastline of the Greek island of Crete. These moments are among many which…

Newsmaker: 2023 Pritzker Laureate David Chipperfield
Newsmaker: 2023 Pritzker Laureate David Chipperfield | Architectural Record This website requires certain cookies to work and uses other cookies to help you have the best experience. By visiting this website, certain cookies have already been set, which you may…
Henche House / Taller Abierto
Henche House / Taller Abierto © Eduardo Mascagni Valero + 24 Share Share Facebook Twitter Mail Pinterest Whatsapp Or https://www.archdaily.com/935395/henche-house-taller-abierto Area Area of this architecture project Area : 324 m² Year Completion year of this architecture project Year : 2018…
Why Are We So Obsessed With Speakeasies, Hidden Tunnels, and Secret Rooms?
Amidst chiming Teams or Slack notifications, the strum of family togetherness, and din that became de rigueur in lives spent at home, some homeowners found relief and quietude in the form of hidden spaces—nooks, niches, deep closets, and other similarly cozy…

Is Elon Musk Using Tesla Funds to Build Himself a Glass House?
Could Elon Musk, the world’s richest person, be reneging on the promise he made in a 2020 tweet to “own no house”? Reports from the Wall Street Journal say that’s a possibility—and the Tesla CEO could be facing some legal…
