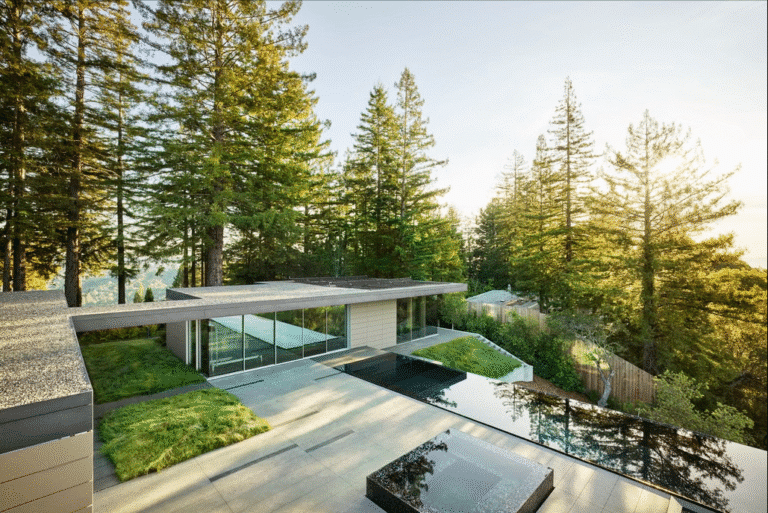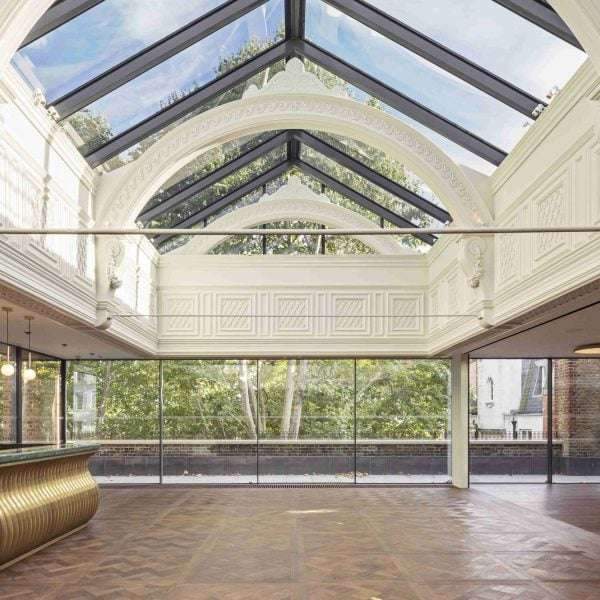Temporary inclined pavilions made of microfiber material installed in Shanghai
Temporary inclined pavilions made of microfiber material installed in Shanghai,
Shanghai-based design firm Spatial Praxes has built a temporary pavilion made of nanomaterials in Shanghai, China.
The 100 square meter suite, named after Villages & Memory,
Inside the Shanghai World Expo Convention and Exhibition Center in Shanghai, designed for Chinese brand Cement Design.
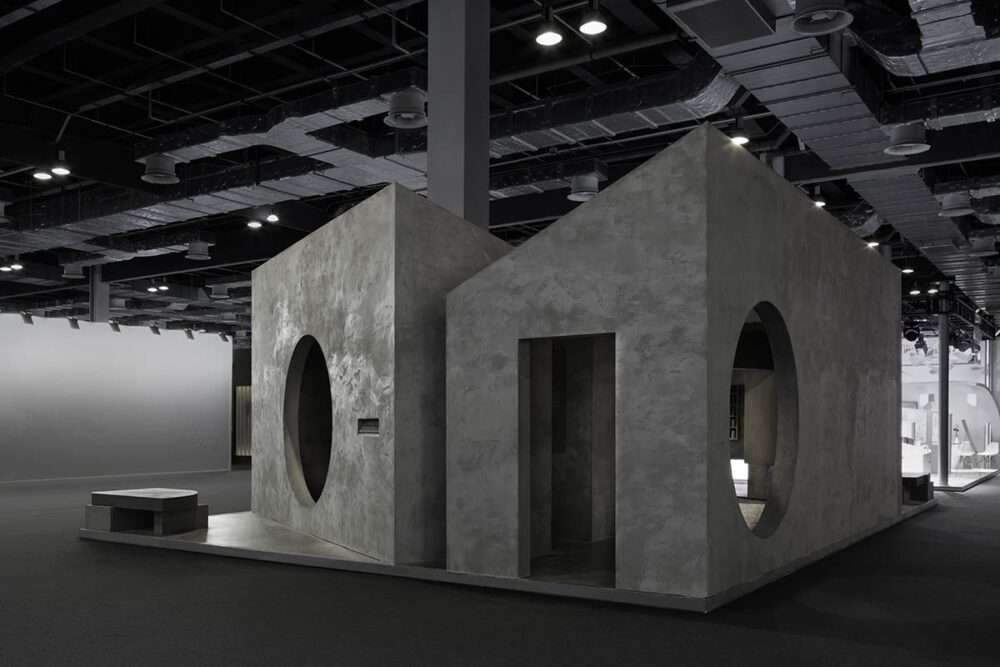
With the aim of displaying the brand’s products, the pavilion consists of a series of sloping volumes,
which features circular windows, doors, round walls, benches and display furniture made of smooth miniature cement.
Spatial Praxes is concerned with the concept of things that can have dual qualities of permanence and time.
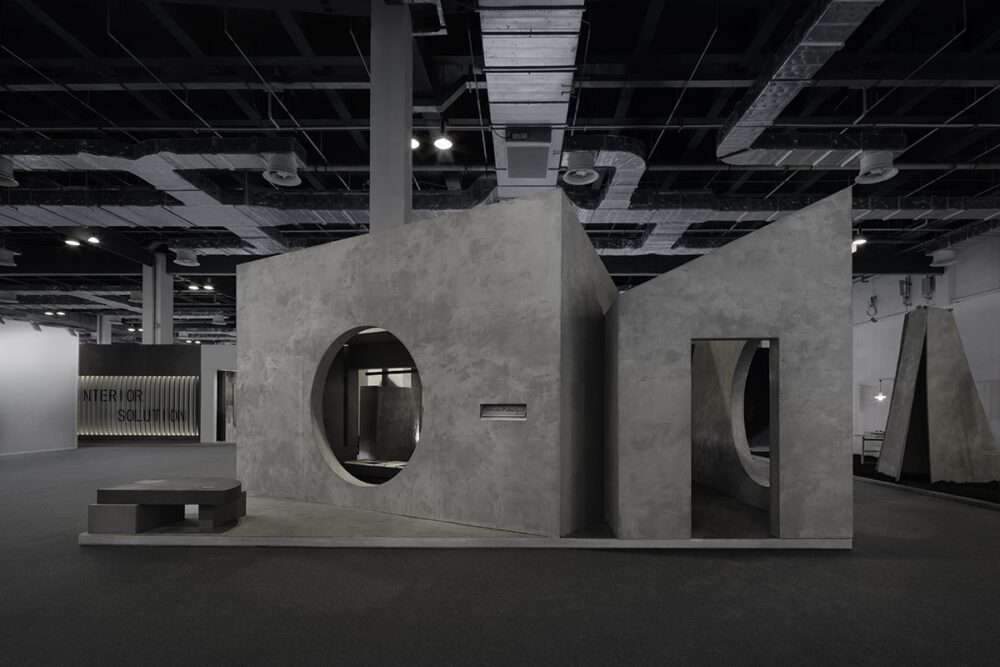
Realizing that the pavilion would be temporary, Spatial Praxes posed the question:
How do you create a sense of permanence given the time of the event?
To create interconnected volumes, the studio drew inspiration from the form of traditional villages,
and sought to combine the transient nature of the pavilion with a timeless element of community:
A public space where its inhabitants meet and where memories are formed.
While the external and internal parts are composed of micro-cement,
The floors are covered with white gravel and vinyl planks. Inside,
the furniture is treated to a soft microfiber that complements the exterior.

Spatial Praxes said: “The design incorporates the temporary groupings of buildings observed in traditional villages,
which tend to culminate coherently around a large open public space.”
Design features
The pavilion consists of three concrete houses with sloping roofs from the inside, entrances and showrooms to display the products.
The studio added, “These homes, which are installed along the perimeter,
create a sense of intimacy and intimacy while providing multiple entrances that welcome visitors from different directions.”
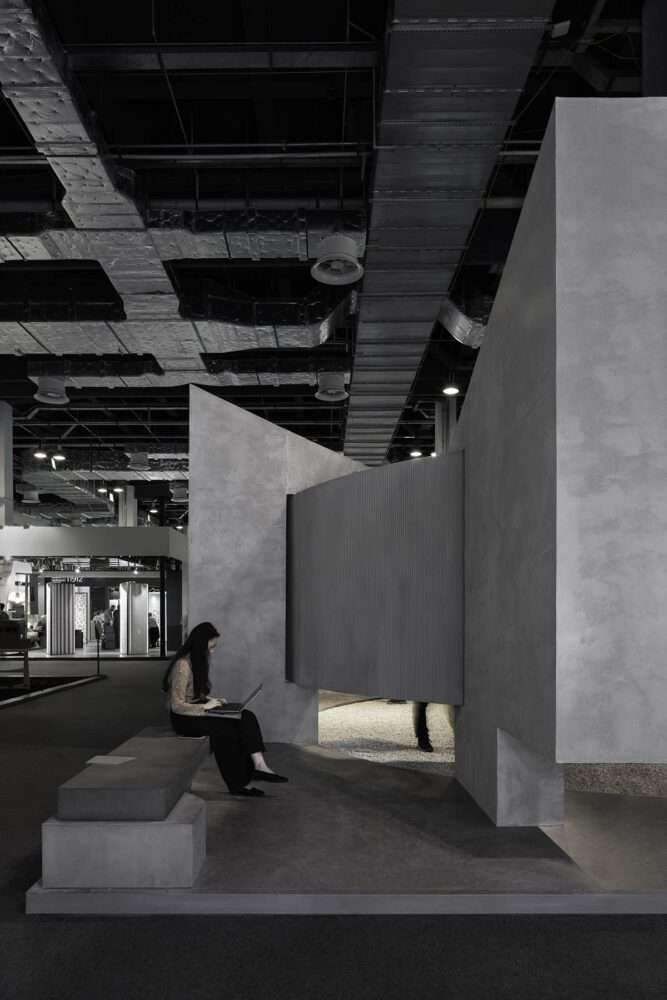
The studio designs a large opening in the heart of the pavilion to soften the density along the perimeter
and serve as a public gathering place for product presentations and exchanges.
A textured circular wall connects the houses into a unified whole while giving tangible form to the public realm.
Raised 600mm above the ground, the wall obstructs direct view into the interior,
while evoking a sense of curiosity by only revealing footsteps inside.
For more architectural news



