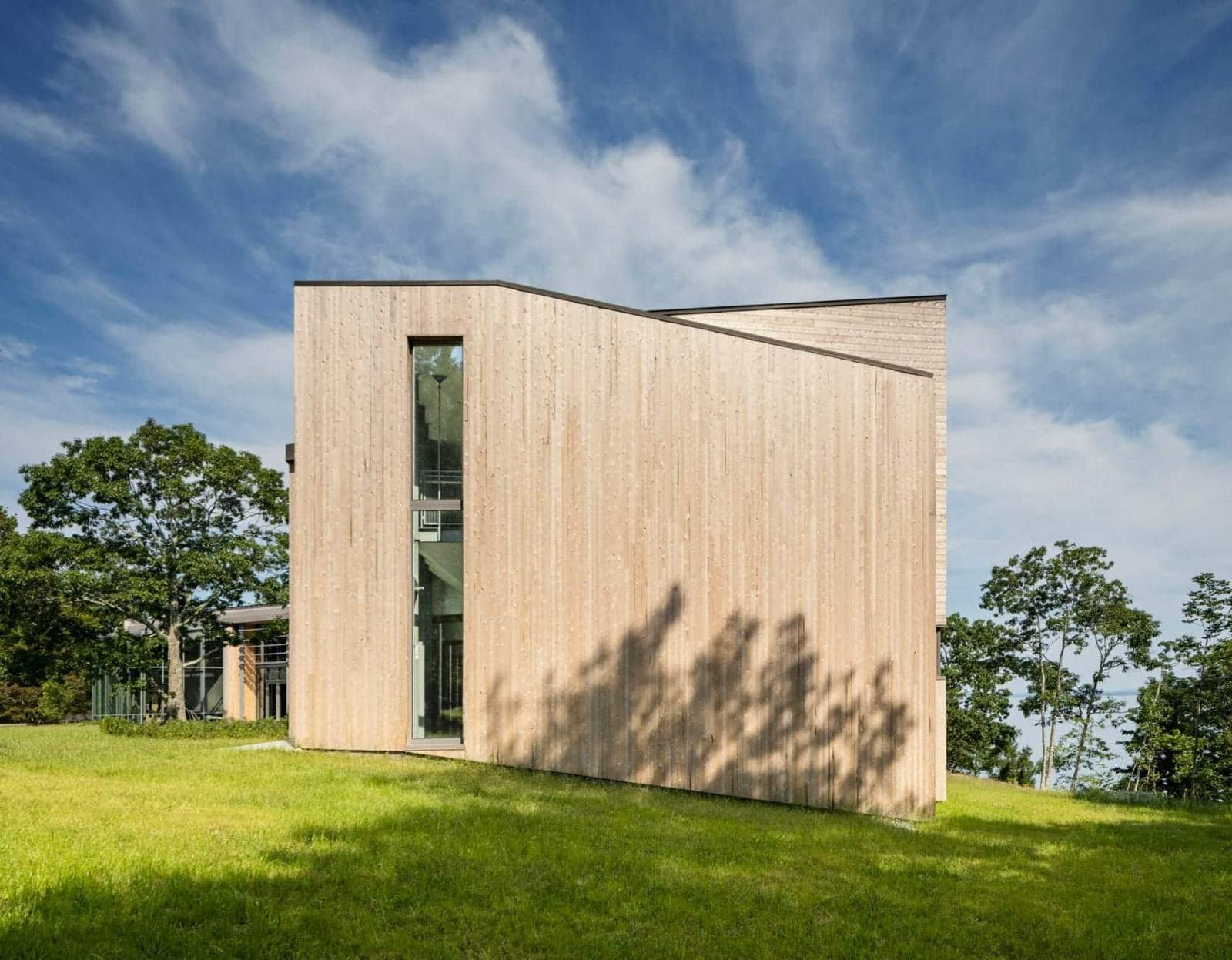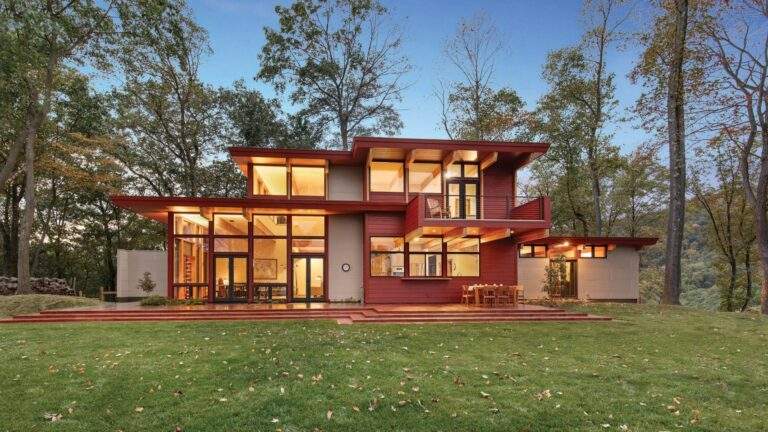The Davis Center for Human Ecology
In Bar Harbor, Maine, the Davis Center for Human Ecology represents a pioneering approach to academic architecture in northern climates, designed by Susan T Rodriguez Architecture & Design. Located on the main campus of the College of the Atlantic (COA), this building is a testament to interdisciplinary learning and environmental stewardship.
Architectural Concept
The Davis Center is shaped like a prism, strategically positioned to shield against harsh ocean winds while offering breathtaking views of Frenchman Bay. This design choice integrates the building seamlessly into its coastal environment, fostering a connection between humans and their natural surroundings.
Sustainable Design Features
Embracing Passivhaus standards, the Davis Center significantly reduces energy consumption compared to traditional buildings. It achieves this through an airtight envelope and a high-capacity energy recovery ventilation system. The building also features a 100kW solar array on its roof, generating a substantial portion of its energy needs from renewable sources.
Materials and Construction
The structural system primarily consists of wood, complemented by northern white cedar cladding, showcasing a commitment to using local materials. This approach not only enhances sustainability but also reinforces a sense of place within the campus landscape.
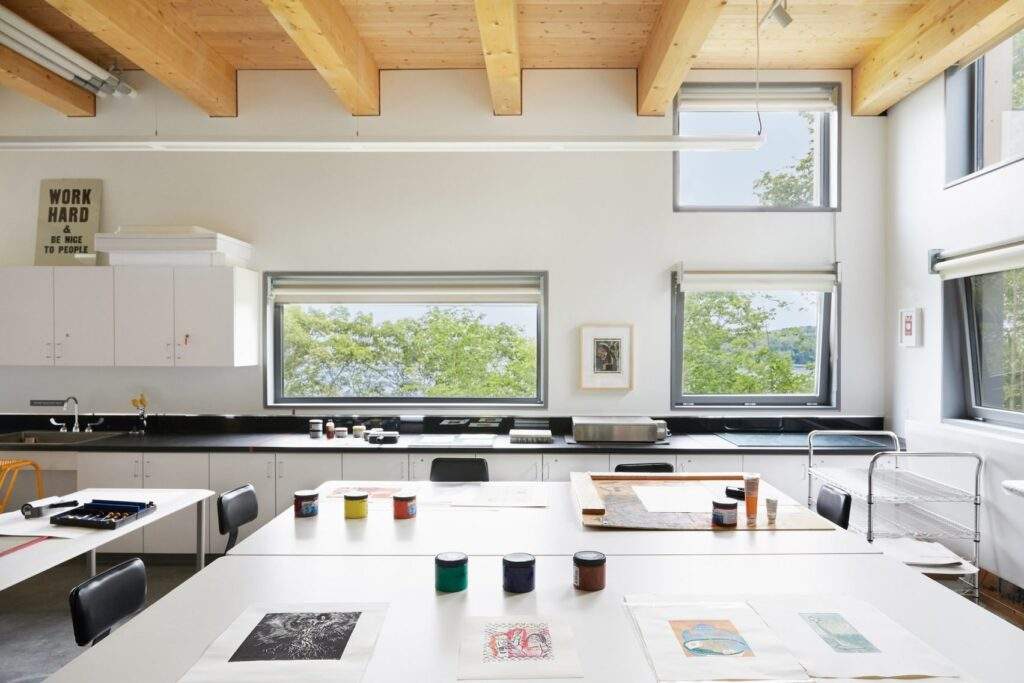
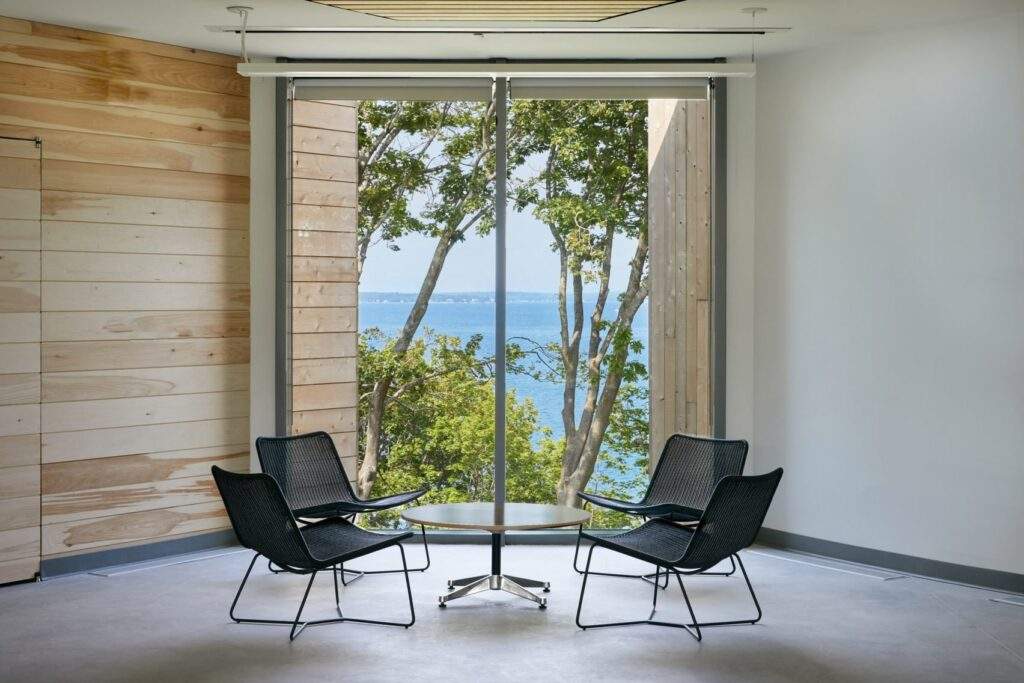
Functional Spaces
Spanning 28,050 square feet, the Davis Center accommodates classrooms, laboratories, art studios, offices, and multipurpose rooms. Its versatile design supports COA’s educational mission while providing spaces for public engagement and community interaction.
Interior and Exterior Integration
Internally, the building features white walls, concrete floors, and wooden accents, with expansive windows offering panoramic views of the coastline and campus. These design elements promote a heightened awareness of the surrounding environment, enhancing the educational experience.
Educational and Community Impact
Beyond its functional spaces, the Davis Center serves as a dynamic hub for academic pursuits during the day and transforms into a cultural and educational venue for public programs in the evenings. This dual functionality underscores its role as a catalyst for learning and community engagement.
Conclusion
The Davis Center for Human Ecology exemplifies innovative architectural design tailored to its natural context. By integrating sustainability, local materials, and versatile spaces, it not only supports COA’s educational goals but also sets a new standard for academic buildings in northern climates. This project underscores the potential of architecture to foster environmental stewardship and enhance educational experiences within higher education institutions.
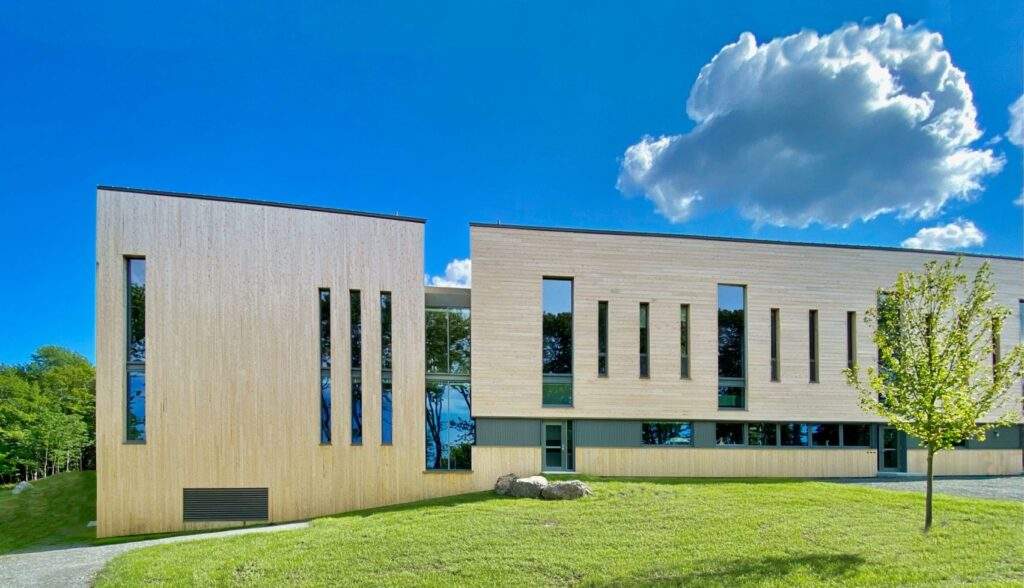
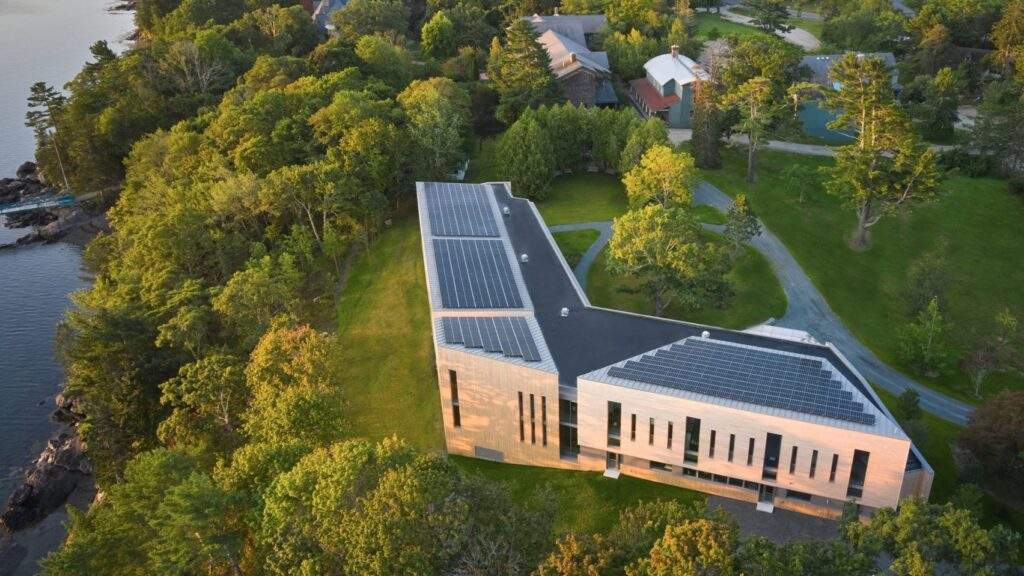
Images: Jameson Lowrey, Jen Holt, Trent Bell, John Gordon, OPAL and Susan T Rodriguez
Finally, find out more on ArchUp:

