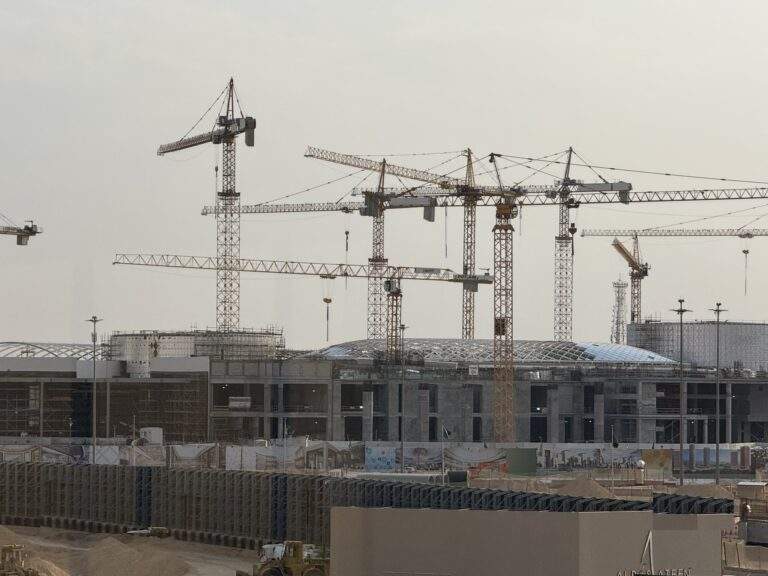The façade design of the building is inspired by the honeycomb pattern
The façade design of the building is inspired by the honeycomb pattern,
Atelier Rómulo Neto found their inspiration for the honeycomb patterns of bread
and pastries from the company’s main product – bakery machines,
To design the facade of their client’s headquarters for Ferneto’s industrial division in Zona Industrial De Vagos, Portugal,
resulting in an innovative design that evokes the effect that overlaying ‘dough’ would have on a building.

The construction concept was inspired by the company’s main business focus,
which is the manufacturing machinery that produces dough for bread and pastries.
The architects noticed that the ‘alveolar’ dough pattern resembled the tiny air sacs of the lungs – thus,
It provides the starting point for the evolution of interface design.

Three reference spaces in the main building extend beyond the roof above their intakes;
The training room that throws so nicely the cast,
the retracted entrance hall, the meeting room that is visually integrated with the whole,
Plus they sit in old factory facilities, with a soft spin on their shape.

The internal space structure was developed separately from the previous headquarters – the company has been operating for nearly 40 years,
It is an element that was crucial in improving and organizing the space plan.
Looming here is how the project reveals six “nuclear” zones;
The first is the administrative region, and the second is the manufacturing region.
In the third sector we find the storage area, and the fourth is the warehouse that contains the final product.

The fifth is the shipping area – where the raw materials are located,
and finally, the sixth sector which includes the turning, milling, welding and painting area.






