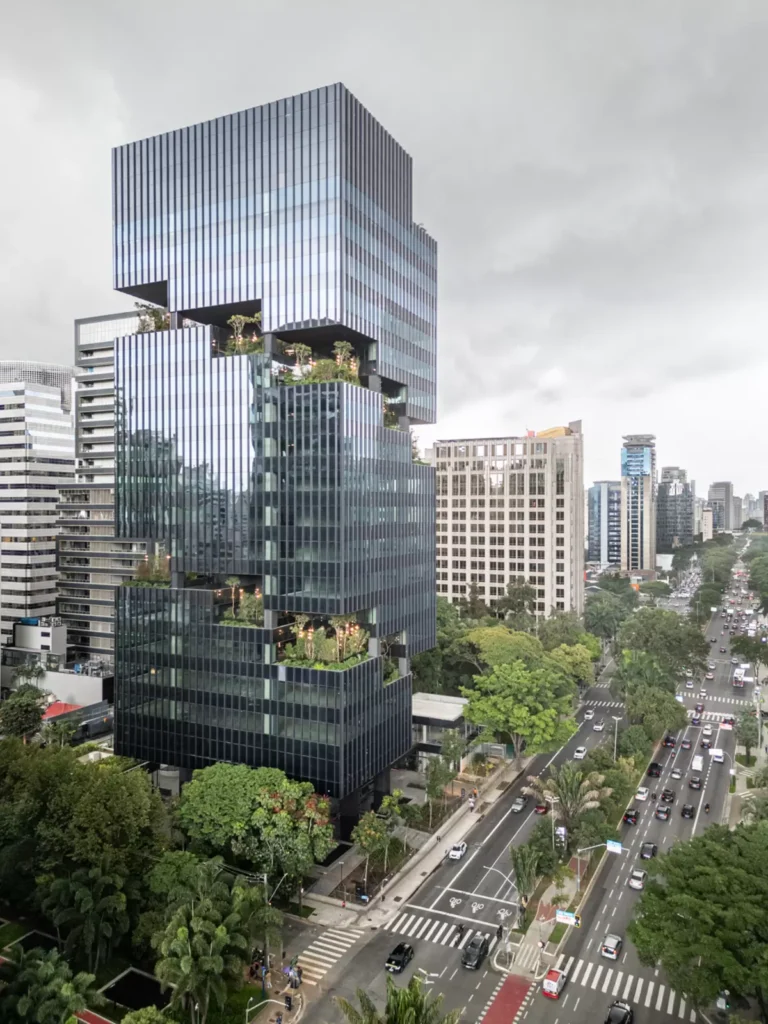The Courtyard A Living Architectural Element From Tradition to Smart Design
In architecture, some elements may seem simple at first glance. However, they carry deep design significance. One such element is the courtyard, not just an empty space in the middle of a building. Rather, it is a powerful architectural tool used to improve buildings’ environmental performance and functionality.
The courtyard has evolved from a traditional feature rooted in cultural heritage. It has become a strategic architectural solution, blending smart design with natural forces. This enhances human comfort and reduces energy consumption.
So why do architects still rely on courtyards today? And how has their use evolved over time to meet the demands of modern architecture? Let’s explore together.

How Did the Courtyard Enter Modern Architecture?
As technology advanced in the construction industry, architecture stopped focusing solely on aesthetics. It began prioritizing environmental efficiency and functional performance. This is where the courtyard emerged as a strategic architectural solution, offering:
- Natural ventilation
- Daylighting without extra energy use
- Thermal regulation
- Comfortable, open interior spaces
But this doesn’t happen by accident. The location, shape, and dimensions of a courtyard are carefully determined based on engineering studies. They consider solar orientation, wind patterns, building density, and usage type.

The Inner Courtyard: The Beating Heart of a Building
One of the most widely used types in modern architecture is the inner courtyard . It’s commonly found in high-density buildings like schools, commercial centers, and even skyscrapers.
Why is the inner courtyard so important?
- It brings visual balance and flow to a building.
- It distributes natural light effectively, reducing the need for artificial lighting.
- It helps cool interior spaces passively.
In smart architecture, designers often combine the courtyard with vertical gardens, water features, and reflective surfaces. This maximizes its environmental impact.

The Cold Courtyard: Perfect for Hot Climates
In hot climates, especially in countries across the Middle East and North Africa, the cold courtyard plays a vital role. It helps prevent overheating inside buildings.
What makes it effective?
- Its tall walls allow air movement and prevent heat buildup.
- Its narrow horizontal footprint reduces direct sun exposure on walls.
- It often includes a sunscreen or shading device to block direct sunlight.
Modern adaptations have added features like air tunnels, water surfaces, and cooled walls. These make it part of a natural cooling system that significantly lowers energy use. It is a great example of how architecture and environment can work hand-in-hand.

The Warm Courtyard: Ideal for Colder Regions
In contrast, in colder regions, the warm courtyard becomes the go-to choice. It typically features:
- A transparent roof that lets in sunlight.
- Wide horizontal dimensions to maximize solar exposure.
- Thermal mass materials like concrete or stone to absorb and slowly release heat.
It plays a vital role in passive solar design and is a key component in the development of energy-efficient, smart homes.
Architectural Challenges in Designing a Smart Courtyard
Despite its many benefits, designing a courtyard in modern architecture comes with challenges. These require deep understanding of both architecture and environmental dynamics:
- Heat control , especially in extremely hot areas.
- Water management , particularly if water features are included.
- Ongoing maintenance , especially when plants or decorative elements are involved.
- Integration with building structure , especially in high-rise projects.
- Acoustic privacy , due to sound traveling vertically through the space.
That’s why collaboration between architects, mechanical engineers, and environmental experts is essential to ensure successful implementation.
The courtyard hasn’t disappeared from modern architecture – quite the opposite. It has returned with renewed strength through a modern approach that beautifully merges traditional architectural heritage with advanced technology. No longer just a decorative or cultural element, it’s now a smart and innovative solution that helps create more sustainable and comfortable urban environments.

Practical Tips for Using a Courtyard in Your Next Project
If you’re working on a project that could benefit from a smart courtyard design, here are some practical points to consider:
- Define the purpose clearly : Is it for ventilation? Greenery? Lighting?
- Choose the right type : Based on climate and project needs.
- Do a preliminary environmental analysis : To ensure optimal layout and orientation.
- Integrate smart technologies : Like smart lighting or airflow systems.
- Plan for early maintenance : So the courtyard remains a value-add, not a burden.

In Conclusion
The modern courtyard is no longer just a cultural or decorative feature it has evolved into a strategic architectural tool. This tool helps improve building performance, reduce energy consumption, and enhance human comfort.
Whether it’s an inner courtyard, cold courtyard, or warm courtyard, it remains the beating heart of a building. It shows how deeply a designer understands the relationship between design and environment.
In an era increasingly focused on sustainability and efficiency, the courtyard as a smart architectural solution might just be the best choice for future-oriented, intelligent building projects.
ArchUp actively follows transformations in the construction sector and highlights innovative projects that are redefining how cities are built.







