
The Sonic pavilion ‘The Morning Line’ by Matthew Ritchie and ArandaLasch. An impressive 8 meter high and 20 meter long pavilion, built of 17 tons of black coated aluminum that explores the disciplinary interplays between art, architecture, music, mathematics, cosmology, and science. The Morning Line in #Istanbul #turkey Eminönü Square. Year: 2010 📸 by Jakob Polacsek _______
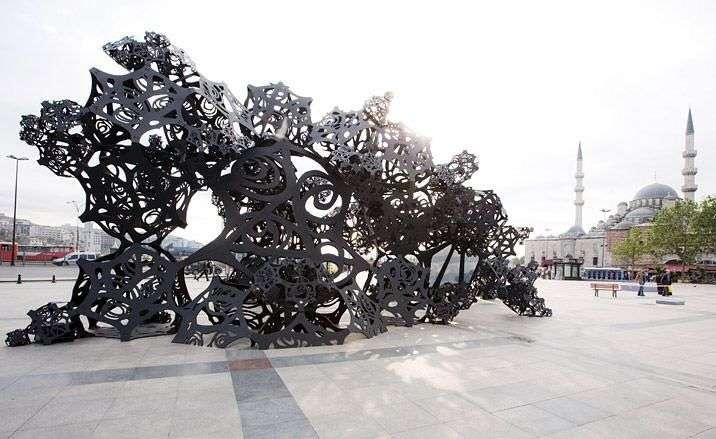
Welcome to ArchUp, the leading bilingual platform for trusted architectural content.
I'm Ibrahim Fawakherji, an architect and editor since 2011, focused on curating insightful updates that empower professionals in architecture and urban planning.
We cover architecture news, research, and competitions with analytical depth, building a credible architectural reference.
Similar Posts

Dog Paw, Dog Minimalist Backpack
The Dog Paw daypack is from our new collection, a light-weight stylish backpack both for school and for outdoors with graphics featuring dog paw from dog collection. ssssplitterMonochrome photography design text: key design elements: Head, Font, Circle, Symbol, Pattern, Symmetry,…
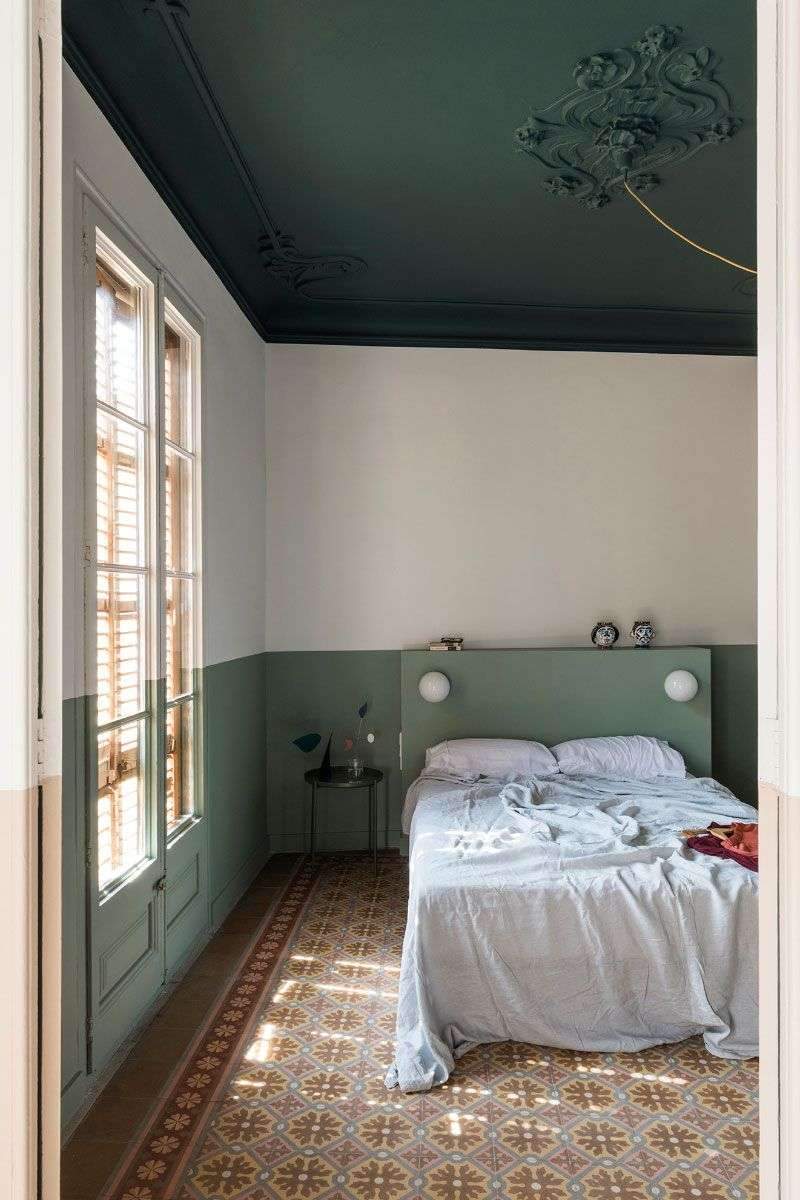
Architects Andrea Serboli and Matteo Colombo managed to revive a gloomy apartment in Barcelona…
Architects Andrea Serboli and Matteo Colombo managed to revive a gloomy apartment in Barcelona with help of an interesting color palette. They used the technique of color zoning – devoting each room to its own shade. The kitchen turned out…
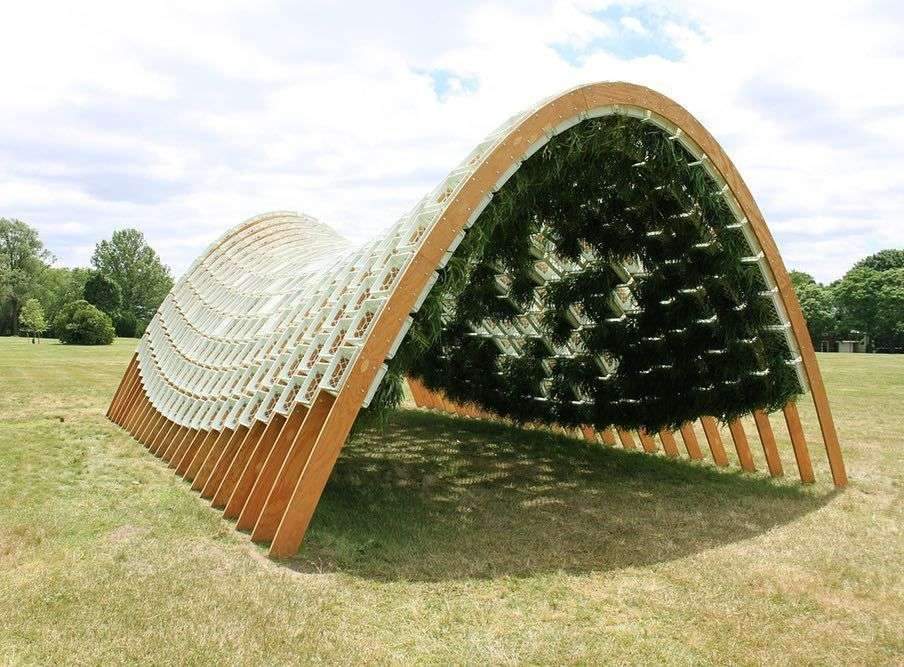
(Snapchat: #paarchitecture ) LIVING PAVILION Behin Ha’s “Living Pavilion” was selected as the winner…
(Snapchat: #paarchitecture ) LIVING PAVILION Behin Ha’s “Living Pavilion” was selected as the winner of the “City of Dreams” design/build architectural pavilion for the 2010 summer season on Governors Island. After the competition phase of the project, the Pavilion’s form…
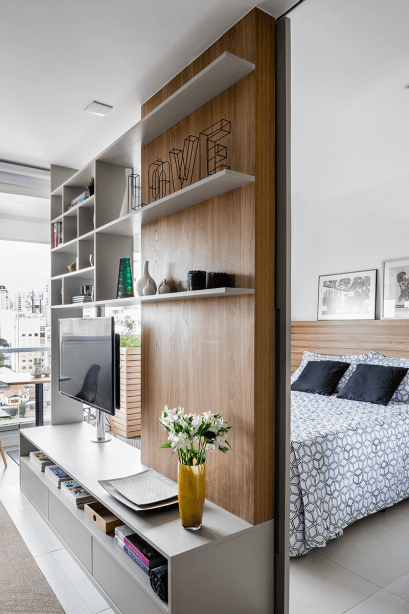
A estante com prateleiras vazadas não pesa no visual e ainda comunica os ambientes.…
A estante com prateleiras vazadas não pesa no visual e ainda comunica os ambientes. O suporte da TV gira a fim de que ela se volte tanto para o quarto como para a sala.
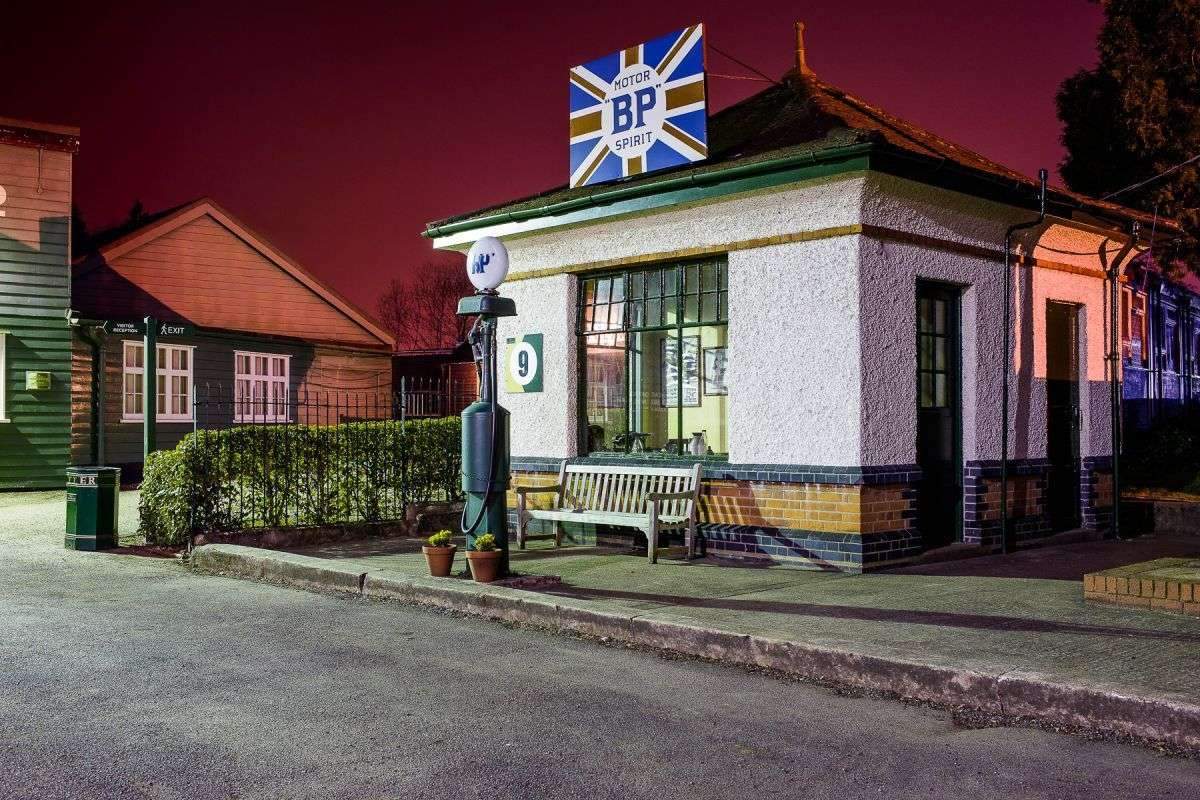
BP Pagoda by Douglas Kurn
Photograph on Paper, Subject: Architecture and cityscapes, Photorealistic style, From a limited edition of 50, Signed and numbered certificate of authenticity, Size: 23.39 x 16.54 in (unframed) / 22.05 x 14.7 in (actual image size), Materials: Epson UltraChrome K3 Inkset, Hahnemuhle…

Try these brightly colored flowers for a Sunny Ground Cover
Whatever the ground cover is used for, here are a few I have effectively tried over the years that required little to no maintenance and did quite well in the extreme heat and full sun of my Garden in Southern…

Dog Paw, Dog Minimalist Backpack
The Dog Paw daypack is from our new collection, a light-weight stylish backpack both for school and for outdoors with graphics featuring dog paw from dog collection. ssssplitterMonochrome photography design text: key design elements: Head, Font, Circle, Symbol, Pattern, Symmetry,…

Architects Andrea Serboli and Matteo Colombo managed to revive a gloomy apartment in Barcelona…
Architects Andrea Serboli and Matteo Colombo managed to revive a gloomy apartment in Barcelona with help of an interesting color palette. They used the technique of color zoning – devoting each room to its own shade. The kitchen turned out…

(Snapchat: #paarchitecture ) LIVING PAVILION Behin Ha’s “Living Pavilion” was selected as the winner…
(Snapchat: #paarchitecture ) LIVING PAVILION Behin Ha’s “Living Pavilion” was selected as the winner of the “City of Dreams” design/build architectural pavilion for the 2010 summer season on Governors Island. After the competition phase of the project, the Pavilion’s form…

A estante com prateleiras vazadas não pesa no visual e ainda comunica os ambientes.…
A estante com prateleiras vazadas não pesa no visual e ainda comunica os ambientes. O suporte da TV gira a fim de que ela se volte tanto para o quarto como para a sala.

BP Pagoda by Douglas Kurn
Photograph on Paper, Subject: Architecture and cityscapes, Photorealistic style, From a limited edition of 50, Signed and numbered certificate of authenticity, Size: 23.39 x 16.54 in (unframed) / 22.05 x 14.7 in (actual image size), Materials: Epson UltraChrome K3 Inkset, Hahnemuhle…

Try these brightly colored flowers for a Sunny Ground Cover
Whatever the ground cover is used for, here are a few I have effectively tried over the years that required little to no maintenance and did quite well in the extreme heat and full sun of my Garden in Southern…

Dog Paw, Dog Minimalist Backpack
The Dog Paw daypack is from our new collection, a light-weight stylish backpack both for school and for outdoors with graphics featuring dog paw from dog collection. ssssplitterMonochrome photography design text: key design elements: Head, Font, Circle, Symbol, Pattern, Symmetry,…

Architects Andrea Serboli and Matteo Colombo managed to revive a gloomy apartment in Barcelona…
Architects Andrea Serboli and Matteo Colombo managed to revive a gloomy apartment in Barcelona with help of an interesting color palette. They used the technique of color zoning – devoting each room to its own shade. The kitchen turned out…

(Snapchat: #paarchitecture ) LIVING PAVILION Behin Ha’s “Living Pavilion” was selected as the winner…
(Snapchat: #paarchitecture ) LIVING PAVILION Behin Ha’s “Living Pavilion” was selected as the winner of the “City of Dreams” design/build architectural pavilion for the 2010 summer season on Governors Island. After the competition phase of the project, the Pavilion’s form…

A estante com prateleiras vazadas não pesa no visual e ainda comunica os ambientes.…
A estante com prateleiras vazadas não pesa no visual e ainda comunica os ambientes. O suporte da TV gira a fim de que ela se volte tanto para o quarto como para a sala.

BP Pagoda by Douglas Kurn
Photograph on Paper, Subject: Architecture and cityscapes, Photorealistic style, From a limited edition of 50, Signed and numbered certificate of authenticity, Size: 23.39 x 16.54 in (unframed) / 22.05 x 14.7 in (actual image size), Materials: Epson UltraChrome K3 Inkset, Hahnemuhle…

Try these brightly colored flowers for a Sunny Ground Cover
Whatever the ground cover is used for, here are a few I have effectively tried over the years that required little to no maintenance and did quite well in the extreme heat and full sun of my Garden in Southern…
