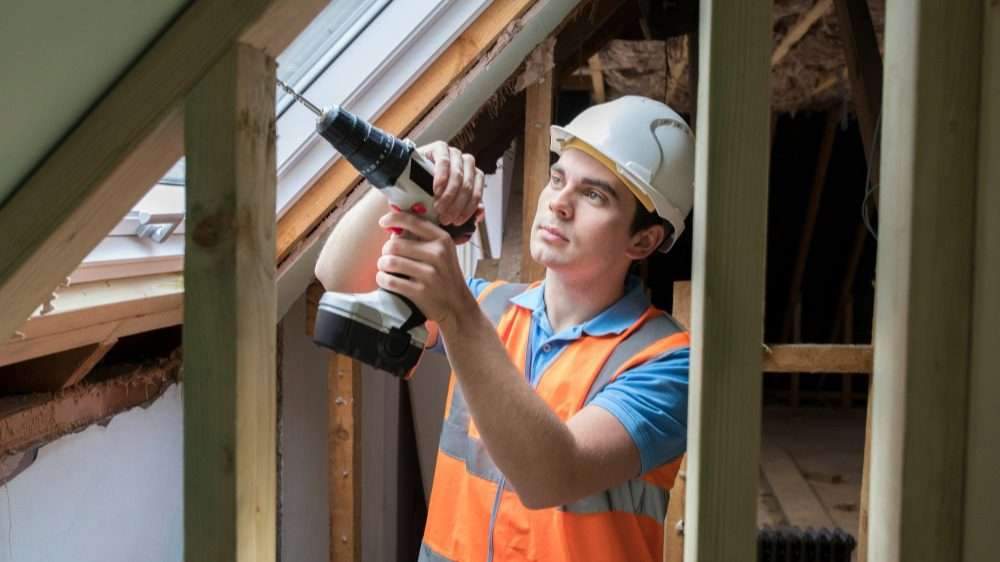The ultimate guide to getting ready to build
Basic requirements

Planning permission, if required
Construction monitoring

The party wall is important
For more architectural news



I am an architectural journalist and publisher interested in highlighting and presenting interior design best practices to my audience. I am always looking for new stories and ideas that will inspire my readers and enhance their lives

In recent years, there has been growing interest in highlighting the role of women in architecture, both on social media platforms and in professional events. This article focuses on three main themes: representation in the profession, recognition of achievements, and…

Atatürk Olympic Stadium is located in the western region of Basaksehir,and is the largest capacity stadium in the country.The stadium bears the name of the founder and first president of the Turkish Republic, Mustafa Kemal Ataturk.It was built for Turkey’s…
An advanced boat intended for sea research, the EARTH 300 is without emanations and atomic fueled.Science City on board an investigation transport adequately huge to oblige 160 researchers and 22 cutting edge labs. Booked to be dispatched in 2025, EARTH…

The Solioti project, led by the landscaping company Vert-tical Nord, offers a technology for building and renovating buildings at a low environmental cost. Its manager, Frédéric Logez, is working on a new generation of eco-responsible plant walls. Made from recycled…

As the world has become more environmentally conscious, the construction industry has taken steps towards more sustainable and environmentally friendly building practices.Green building is becoming increasingly popular, with more and more builders adopting environmentally friendly methods and materials.Not only do…

Introduction: The Budget and Expectations Dialectic in Architectural ProjectsWhen a client begins an architectural project, they have an ideal vision of what the final building will look like, but this vision often clashes with financial reality. Client budget is the…