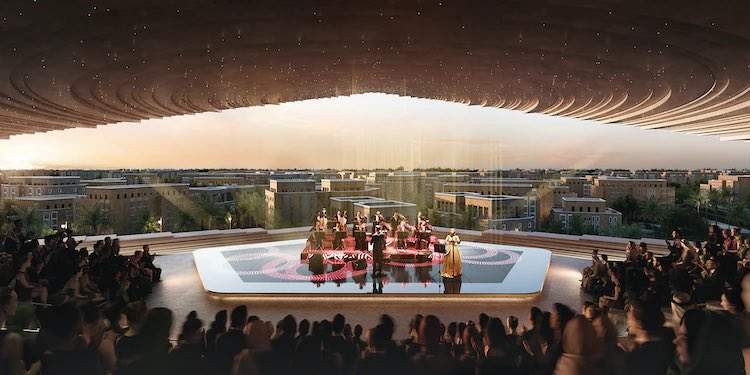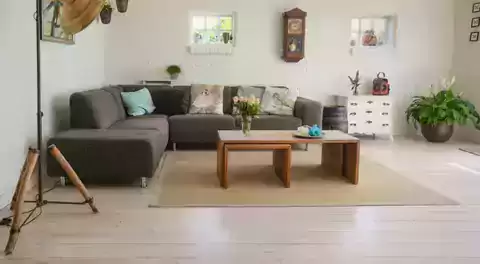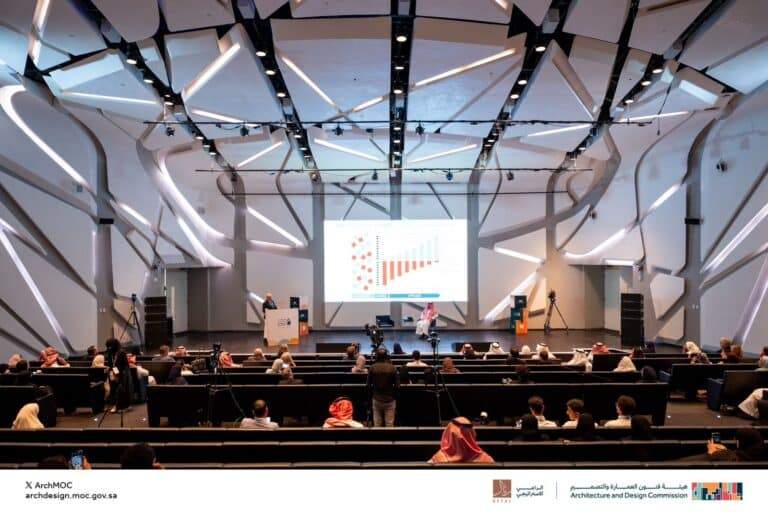The use of gray brick walls to wrap a building manufactured in China
JSPA Design encapsulated a building with gray brick walls,
giving a lantern effect at nights in Ningwu, Shanxi Province, China.
Named after the Oats Factory, the design of the factory takes cues from local building styles in the area.
It creates an introverted building where the two production lines are enhanced by open and public spaces.
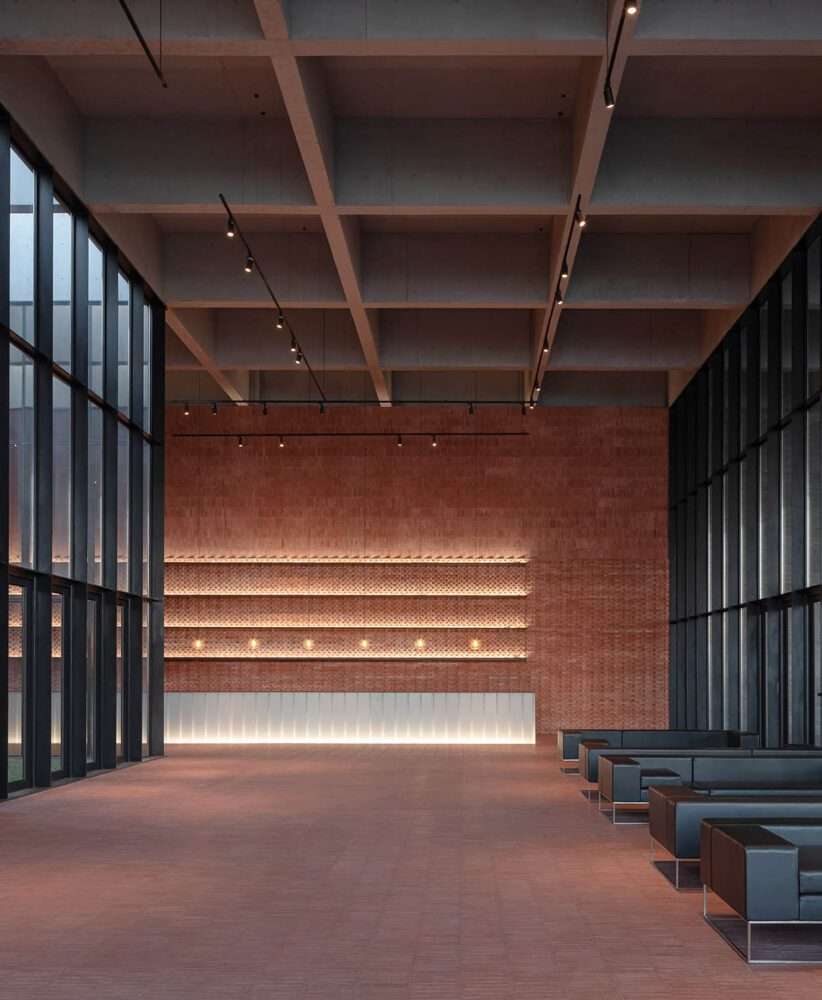
A new oatmeal plant was built to convert raw oats into flour products.
The production process, which is mostly automated, required two different production lines with large machines.
Plus spaces open to the public with a shop, café and office space.
The surroundings are characterized by newly constructed industrial buildings, dry landscapes and coal mines.
It appears to be an interesting concept to develop the factory
as an introverted building that would recreate its own natural environment.
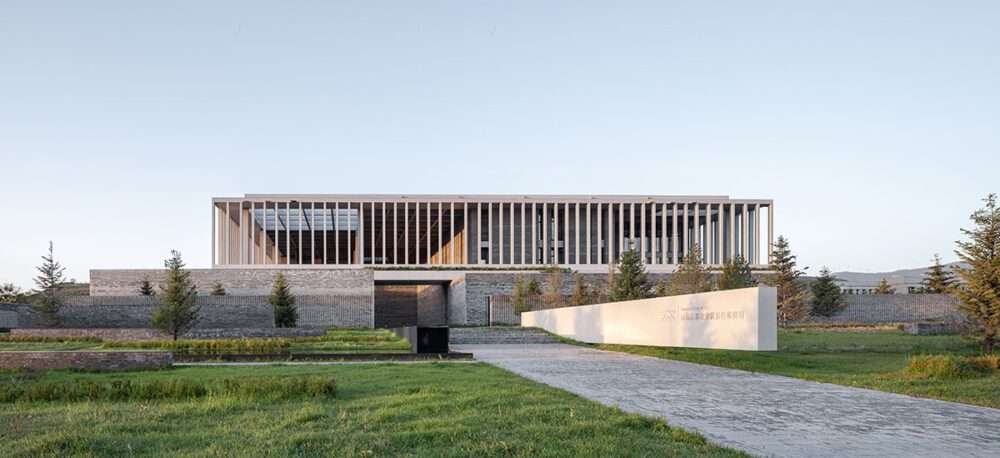
Besides fulfilling all functional requirements, the project envisioned the building as a stimulator of the human senses,
generating amazing experiences for visitors.
The architects created a “brick wall system” to enclose and conceal the various technical spaces of the factory on an opaque ground floor.
and the creation of a simple concrete volume above it to host the public spaces for the programme.
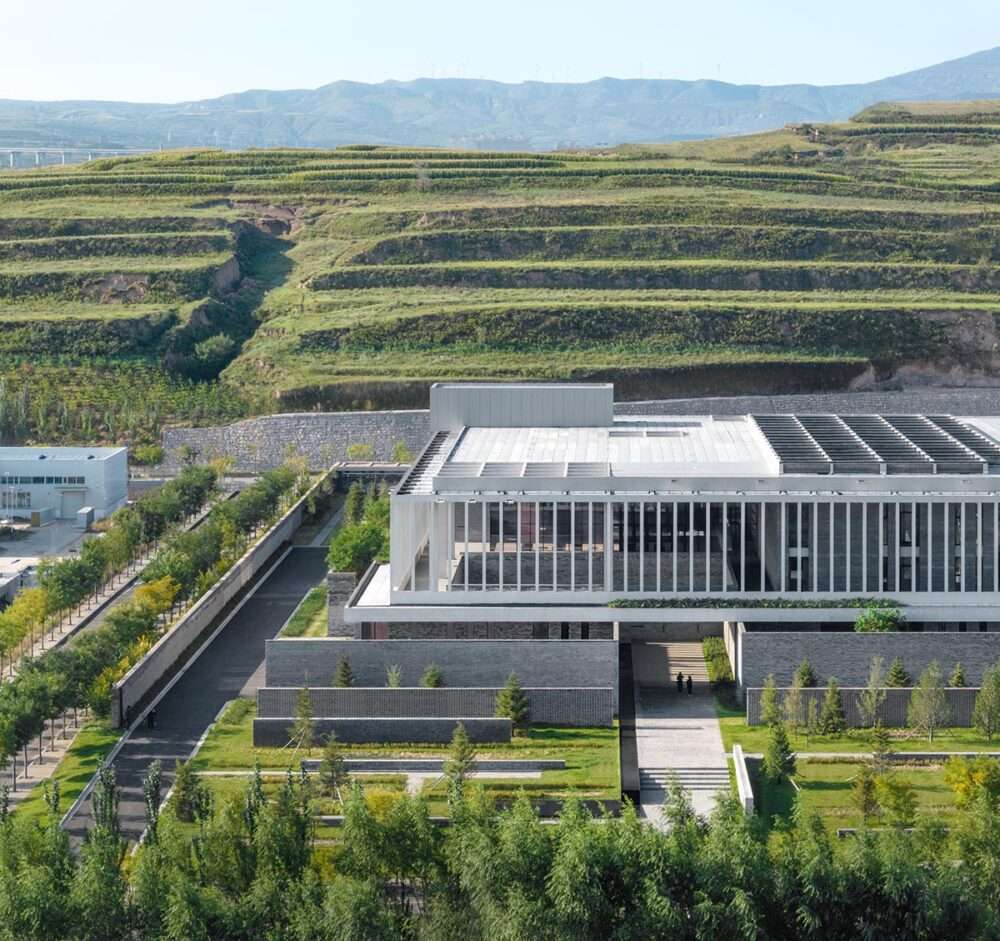
Design features
Large patios and gardens will permeate the entire building,
providing natural light and creating an impressive spatial expansion within the plant.
The central production spaces will also receive natural light from the concrete sheds,
opening the roof to the northern light.
The brick wall system starts from the front of the factory.
Where a landscaped area is voluntarily left open for use by the local community,
With benches and water pools for children to play.
The brick walls slowly emerge from the benches to become the property wall of the factory and the facade of the entire building.
The shape of the brick walls will define the different entrances to the factory.
Each has a specific function: delivery of raw materials, loading of product, entry of staff and visitors.
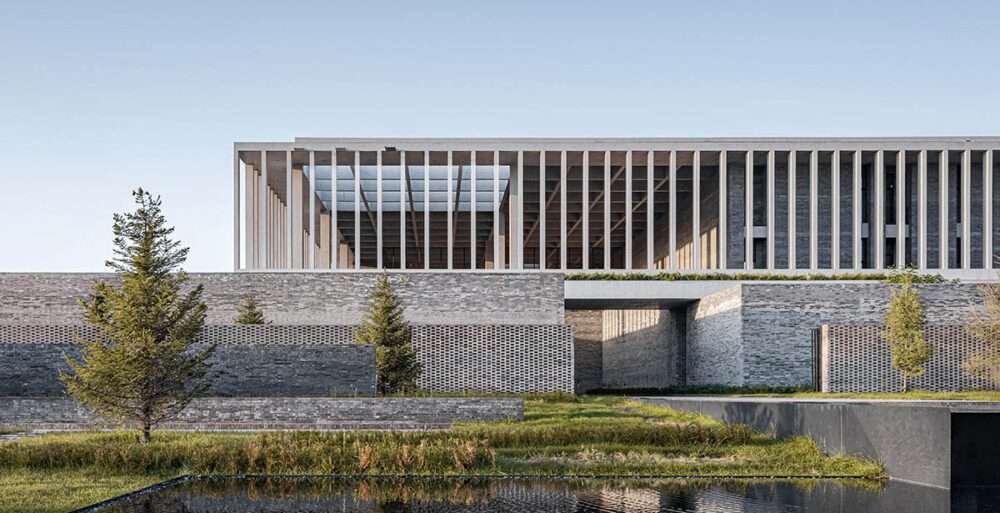
Separated into distinct corridors, employees and visitors will never cross inside the factory.
While workers will enjoy the functional organization, visitors will be immersed in a planned spatial experience.
The production line is shown to the visitor in an elevated corridor overlooking the workshop.
The staff dormitory was set up at the back of the factory and designed as an invisible building.
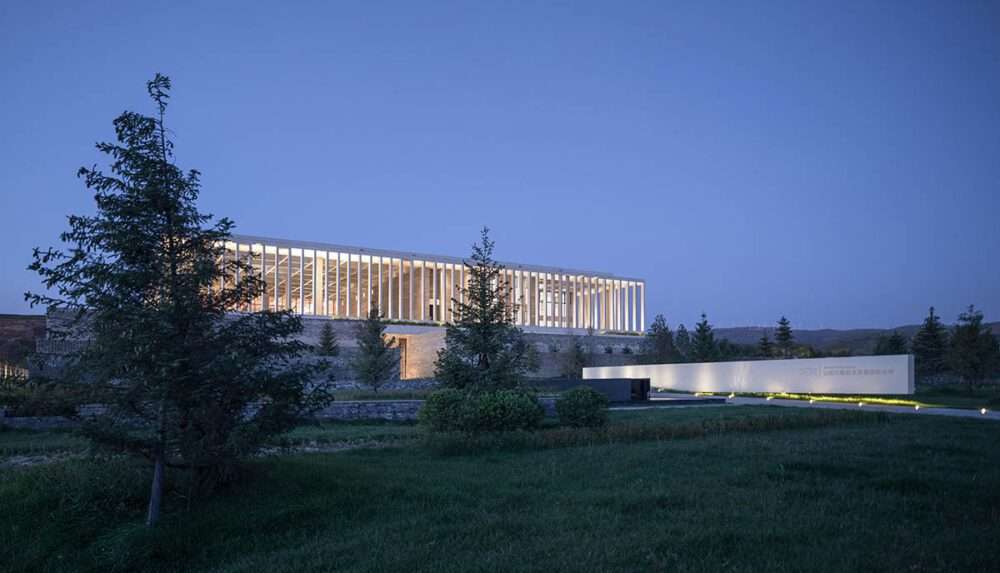
The brick enclosure wall was thickened to host the building,
and patios were created to light the rooms, while maintaining intimacy.
The space between the factory and the dwelling becomes a garden in
which a concrete table and square benches have been set up.
For more architectural news



