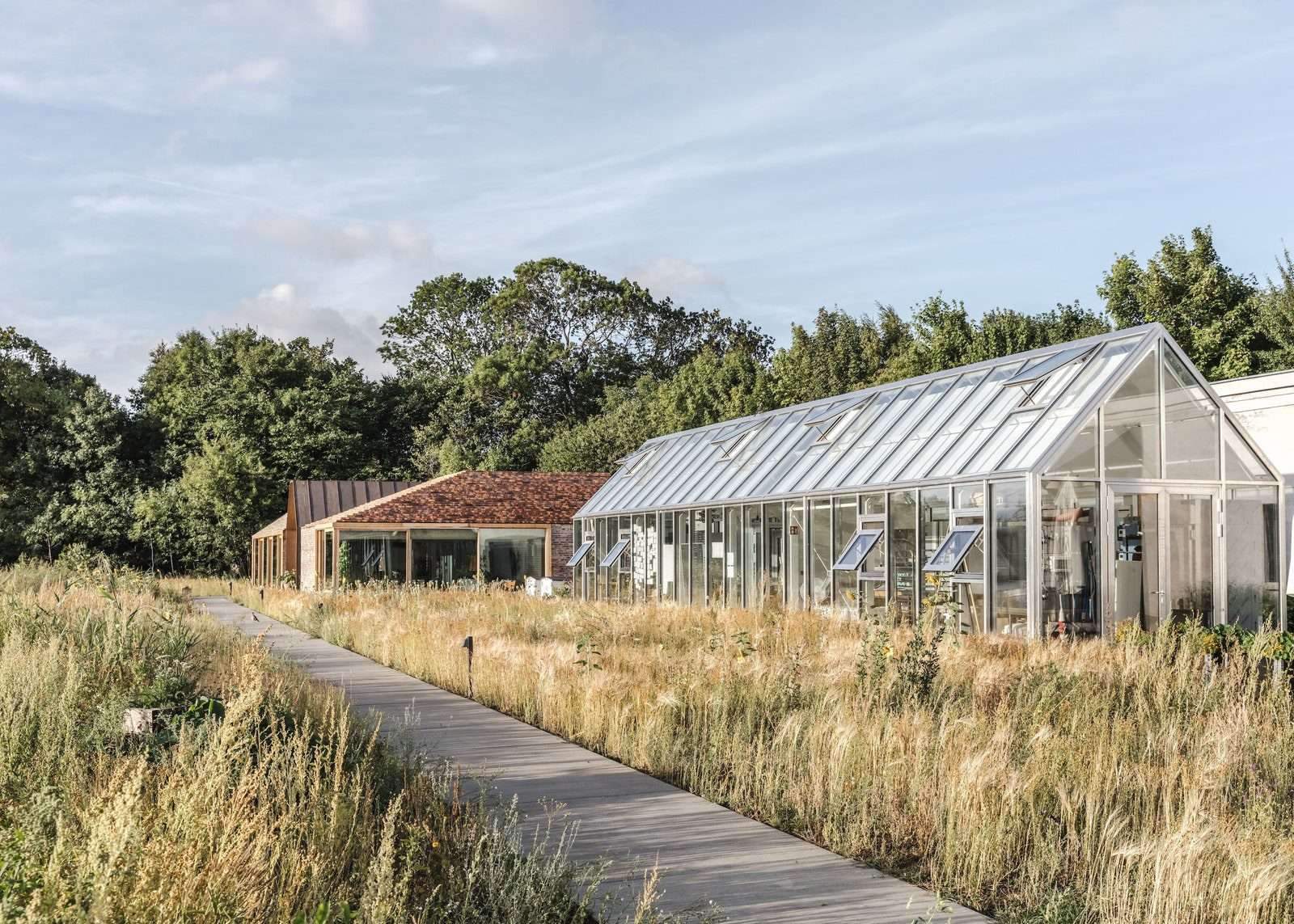Saying Noma is the world’s best restaurant isn’t a subjective opinion, but rather largely understood as fact. It has topped The World’s 50 Best Restaurants—an annual list composed by William Reed Business Media—five times, and has been awarded three Michelin stars. Led by chef René Redzepi, Noma’s unique and innovative menu based on locally foraged ingredients, things like boiled brown crab on flatbread or stuffed zucchini with bee larvae, turned heads and prompted other culinary experts to mimic the ideologies. Although the restaurant has also sparked controversy in the past, its impact is undeniable. However, Redzepi recently announced that after two decades in business, the restaurant would close permanently at the end of 2024.
Even though it’s not the end of the line for the eatery completely—there are plans to remake the space as an innovative test kitchen and food lab with the occasional pop-up—it does mark the closure of the restaurant’s incredible dining room and its stunning modern-rustic aesthetic. Below, AD looks back at three incredible elements of Noma’s architecture and interiors.
Its innovative campus-like buildings
Designed by AD100 designer Bjarke Ingels and his group, Noma’s most recent iteration (it moved from a 1765 warehouse in 2017) doesn’t look like a restaurant in any traditional sense. Appearing more like a small village or a campus, the restaurant is made up of multiple buildings: seven freestanding structures for guests, a building designated for back-of-house facilities, and three greenhouses.



