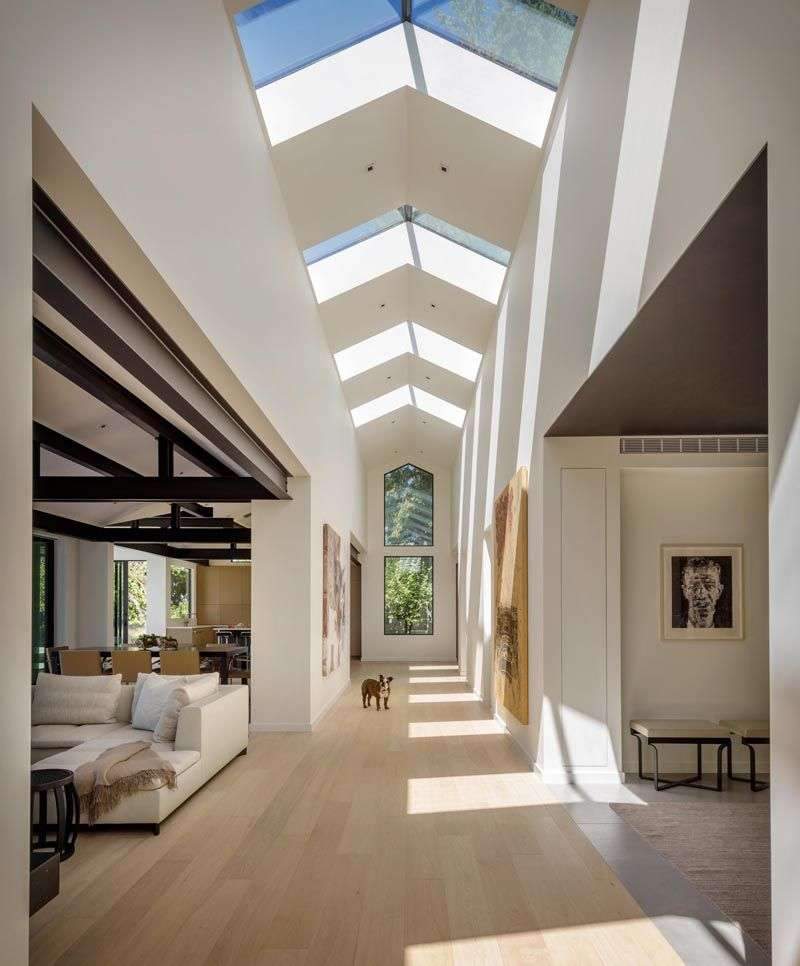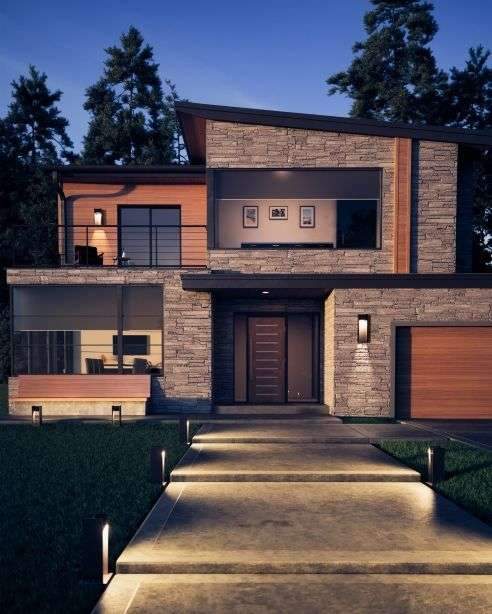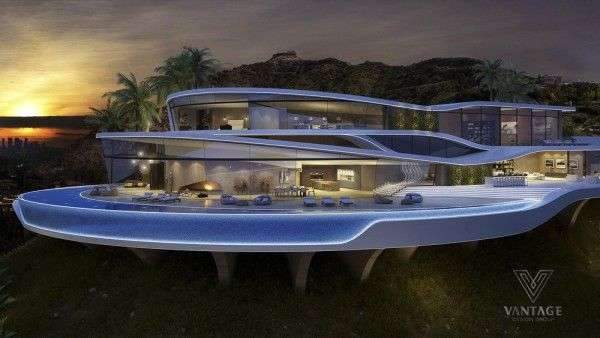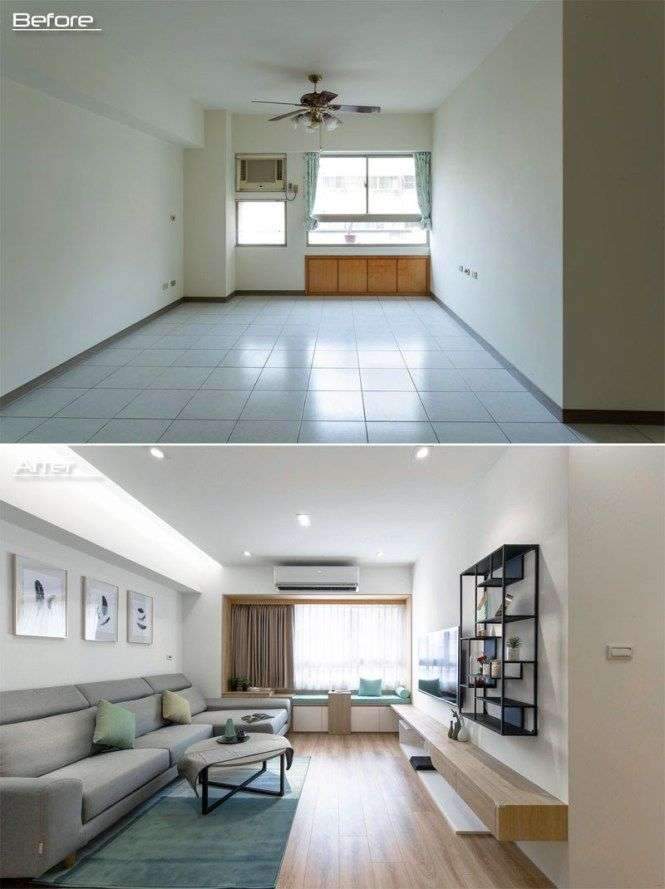This modern home is organized around a central gallery spine with skylights that draw abundant natural light into the core of the house and surrounding rooms. #Skylights #Hallway #ModernHouse #Architectur

Welcome to ArchUp, the leading bilingual platform for trusted architectural content.
I'm Ibrahim Fawakherji, an architect and editor since 2011, focused on curating insightful updates that empower professionals in architecture and urban planning.
We cover architecture news, research, and competitions with analytical depth, building a credible architectural reference.
Similar Posts

Villa Design Gift Card – $10.00
Have no idea what to get for someone? You can give them the gift of choice with a Villa Design Gift Card! *You will receive an email receipt with a generic gift card included. If you would like branded version…

Zur 18 Outdoor Wall Sconce – Bronze / 3000k / In-Line Fuse (Shipping Late May 2022)
Product Overview Exhibiting a refined and unadorned minimalist aesthetic, the Zur outdoor wall sconce by Sean Lavin for Tech Lighting features an innovative 240° pivot design that aims light precisely for exterior way finding and general illumination. The refined, unadorned…

The pool looks magnificent with a perfectly transparent wall outlined with bright LED strips.…
The pool looks magnificent with a perfectly transparent wall outlined with bright LED strips. The pool and patios are ever so slightly set into the smooth white lower facade, supported by curved concrete pillars that seem to enhance the flared…

Improve your curb appeal on a budget with these DIY landscaping ideas. There are…
Improve your curb appeal on a budget with these DIY landscaping ideas. There are design ideas for front and backyard landscaping, which includes small yard landscaping ideas. From DIY edging to low maintain garden ideas, there are plenty of cheap…

A Beautiful Way to Catch Runoff: How to Build a Dry Stream. A dry…
A Beautiful Way to Catch Runoff: How to Build a Dry Stream. A dry stream is a landscaping design that looks like a decorative garden feature, even though it is also a practical solution to garden runoff. #gardentherapy #landscaping

Villa Design Gift Card – $10.00
Have no idea what to get for someone? You can give them the gift of choice with a Villa Design Gift Card! *You will receive an email receipt with a generic gift card included. If you would like branded version…

Zur 18 Outdoor Wall Sconce – Bronze / 3000k / In-Line Fuse (Shipping Late May 2022)
Product Overview Exhibiting a refined and unadorned minimalist aesthetic, the Zur outdoor wall sconce by Sean Lavin for Tech Lighting features an innovative 240° pivot design that aims light precisely for exterior way finding and general illumination. The refined, unadorned…

The pool looks magnificent with a perfectly transparent wall outlined with bright LED strips.…
The pool looks magnificent with a perfectly transparent wall outlined with bright LED strips. The pool and patios are ever so slightly set into the smooth white lower facade, supported by curved concrete pillars that seem to enhance the flared…

Improve your curb appeal on a budget with these DIY landscaping ideas. There are…
Improve your curb appeal on a budget with these DIY landscaping ideas. There are design ideas for front and backyard landscaping, which includes small yard landscaping ideas. From DIY edging to low maintain garden ideas, there are plenty of cheap…

A Beautiful Way to Catch Runoff: How to Build a Dry Stream. A dry…
A Beautiful Way to Catch Runoff: How to Build a Dry Stream. A dry stream is a landscaping design that looks like a decorative garden feature, even though it is also a practical solution to garden runoff. #gardentherapy #landscaping

Villa Design Gift Card – $10.00
Have no idea what to get for someone? You can give them the gift of choice with a Villa Design Gift Card! *You will receive an email receipt with a generic gift card included. If you would like branded version…

Zur 18 Outdoor Wall Sconce – Bronze / 3000k / In-Line Fuse (Shipping Late May 2022)
Product Overview Exhibiting a refined and unadorned minimalist aesthetic, the Zur outdoor wall sconce by Sean Lavin for Tech Lighting features an innovative 240° pivot design that aims light precisely for exterior way finding and general illumination. The refined, unadorned…

The pool looks magnificent with a perfectly transparent wall outlined with bright LED strips.…
The pool looks magnificent with a perfectly transparent wall outlined with bright LED strips. The pool and patios are ever so slightly set into the smooth white lower facade, supported by curved concrete pillars that seem to enhance the flared…

Improve your curb appeal on a budget with these DIY landscaping ideas. There are…
Improve your curb appeal on a budget with these DIY landscaping ideas. There are design ideas for front and backyard landscaping, which includes small yard landscaping ideas. From DIY edging to low maintain garden ideas, there are plenty of cheap…

A Beautiful Way to Catch Runoff: How to Build a Dry Stream. A dry…
A Beautiful Way to Catch Runoff: How to Build a Dry Stream. A dry stream is a landscaping design that looks like a decorative garden feature, even though it is also a practical solution to garden runoff. #gardentherapy #landscaping


